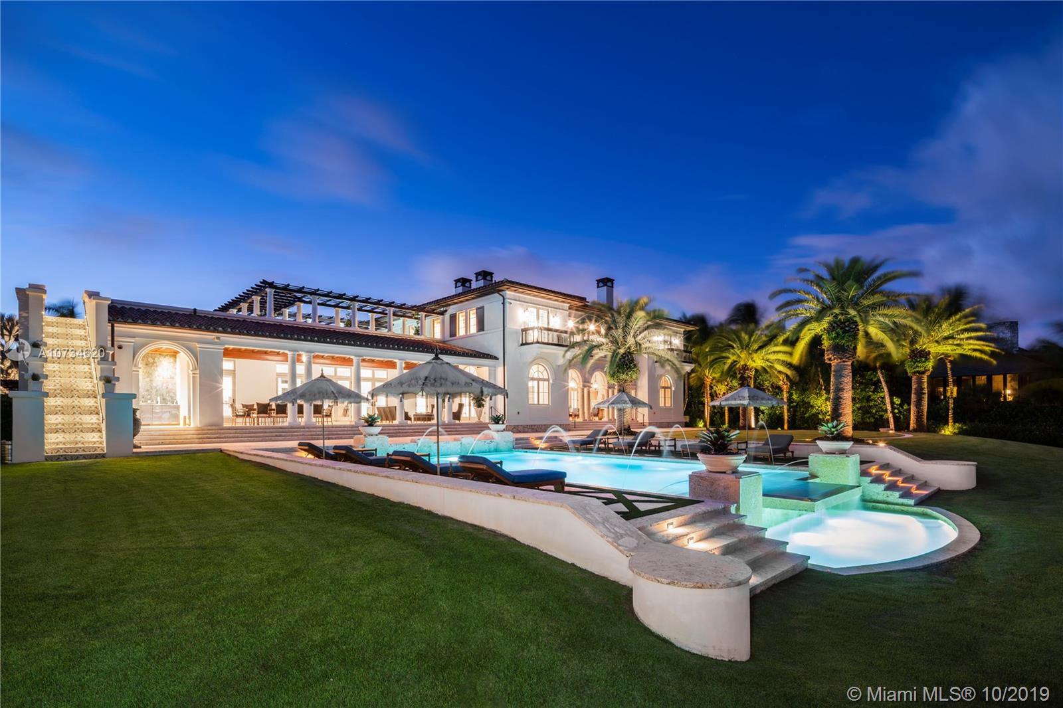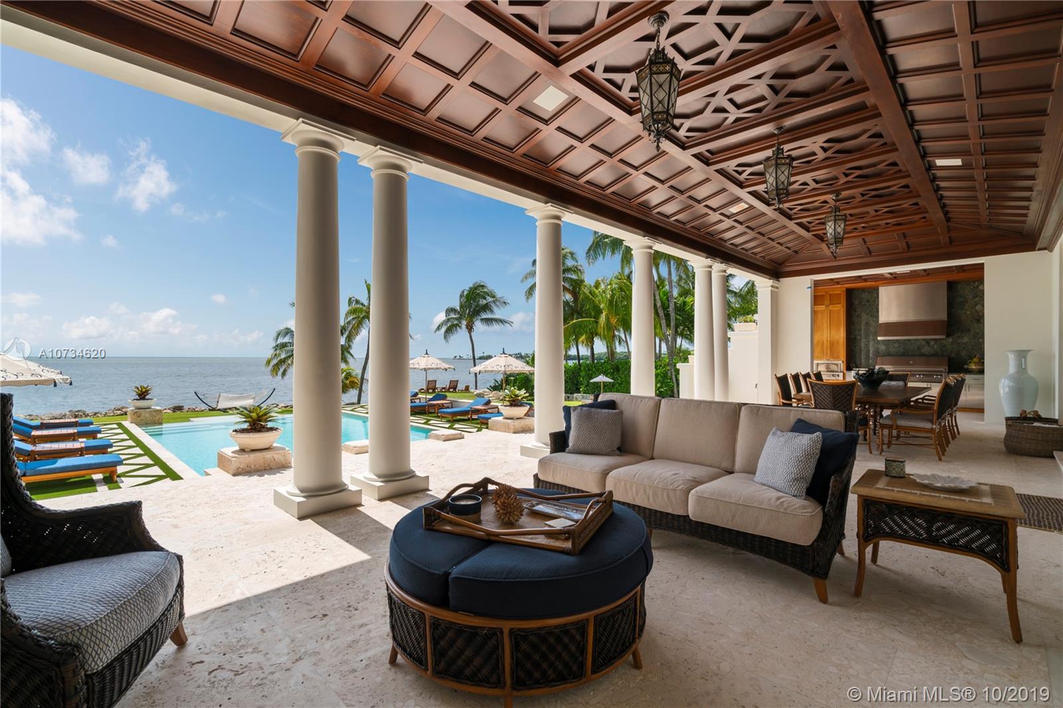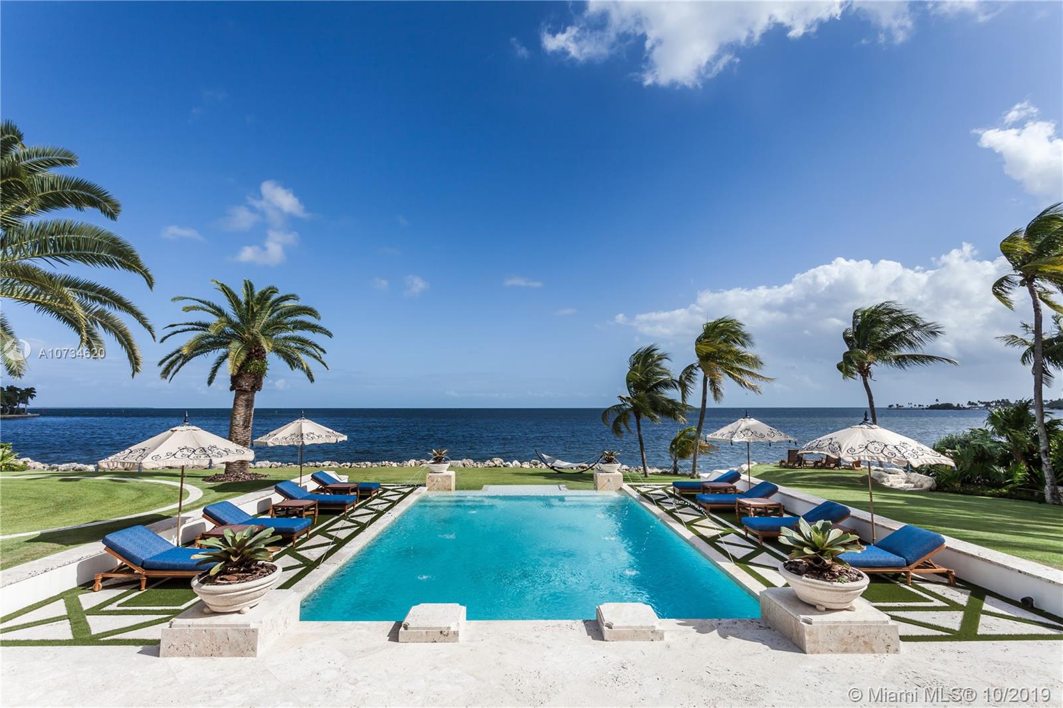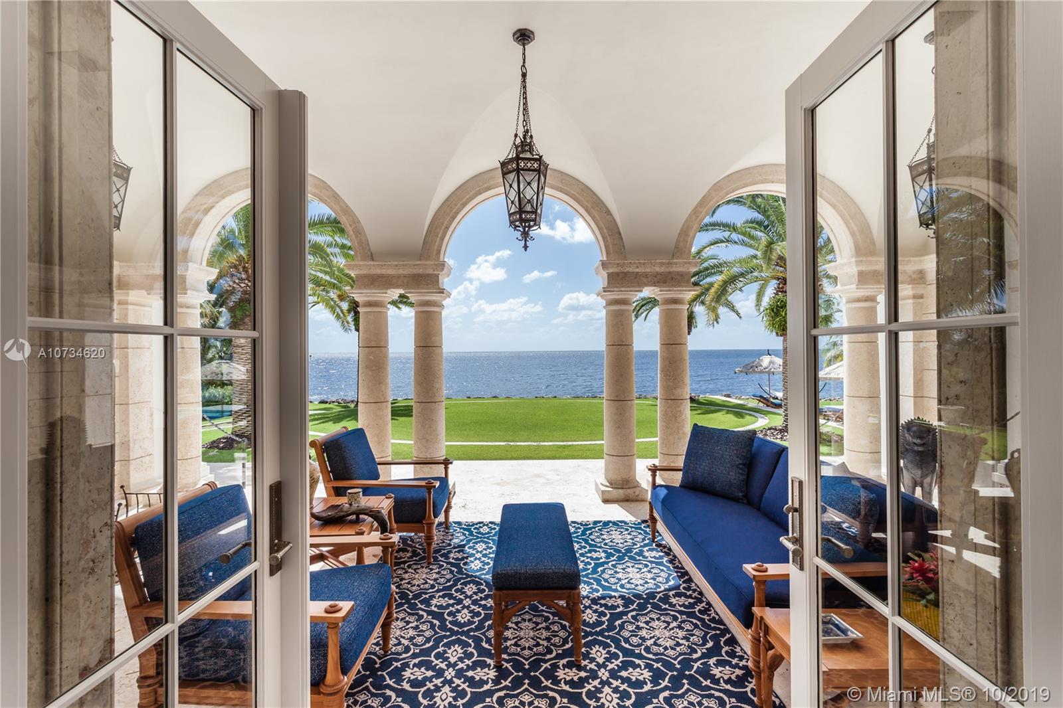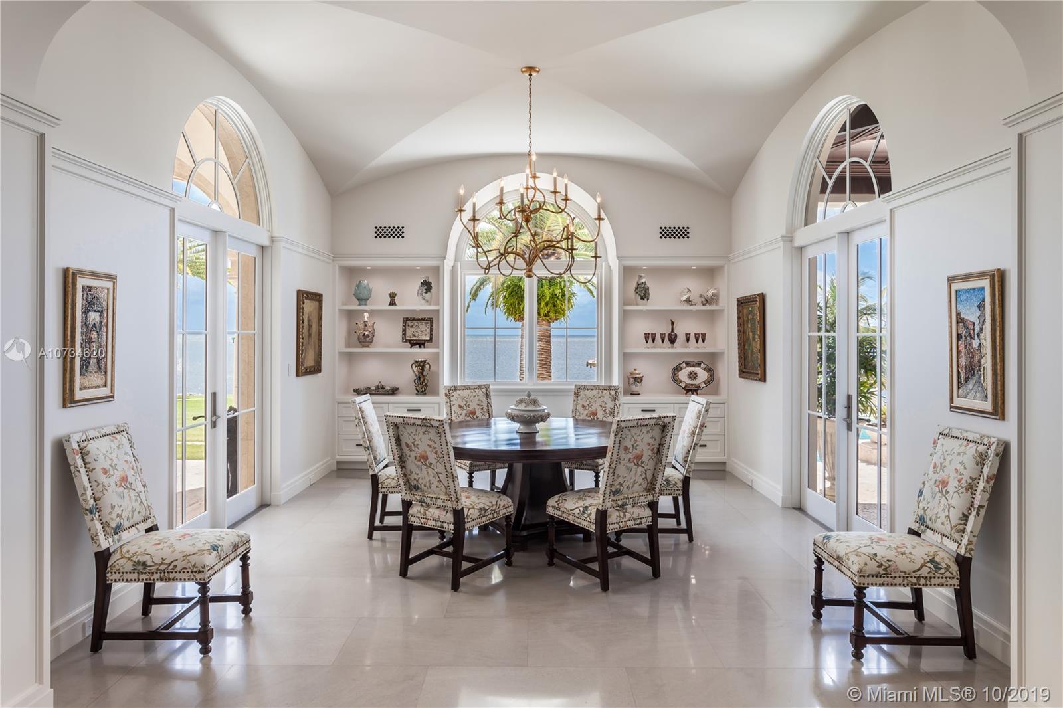$33,000,000
$48,000,000
31.3%For more information regarding the value of a property, please contact us for a free consultation.
150 Arvida Pkwy Coral Gables, FL 33156
6 Beds
9 Baths
10,694 SqFt
Key Details
Sold Price $33,000,000
Property Type Single Family Home
Sub Type Single Family Residence
Listing Status Sold
Purchase Type For Sale
Square Footage 10,694 sqft
Price per Sqft $3,085
Subdivision Gables Estates No 3
MLS Listing ID A10734620
Sold Date 09/24/20
Style Detached,Two Story
Bedrooms 6
Full Baths 7
Half Baths 2
Construction Status Resale
HOA Fees $625/ann
HOA Y/N Yes
Year Built 2018
Annual Tax Amount $216,483
Tax Year 2018
Contingent No Contingencies
Lot Size 1.423 Acres
Property Description
This majestic Tuscan-inspired villa, designed by Rafael Portuondo with the finest finishes and smart technology, is situated on 62,000 SF in prestigious Gables Estates. It boasts 200 ft directly on Biscayne Bay, plus 200 ft on a protected inlet with private dock and boatlift. An entry foyer with marble staircase leads to formal living room and adjacent office. Gourmet kitchen comes with two marble islands. Family room has wet bar in Macassar wood, and wine room has 2,200 bottle capacity. Grand primary suite on second floor has morning bar, two custom closets, and sophisticated primary bathroom. Covered patio includes a summer kitchen and sitting area overlooking an infinity pool with a waterfall. Truly a unique property in a spectacular setting, with wonderful breezes off the Bay.
Location
State FL
County Miami-dade County
Community Gables Estates No 3
Area 51
Interior
Interior Features Wet Bar, Breakfast Bar, Built-in Features, Bedroom on Main Level, Breakfast Area, Closet Cabinetry, Dining Area, Separate/Formal Dining Room, Entrance Foyer, Eat-in Kitchen, French Door(s)/Atrium Door(s), First Floor Entry, Fireplace, Pantry, Sitting Area in Master, Upper Level Master, Bar, Walk-In Closet(s), Elevator
Heating Electric
Cooling Central Air, Electric
Flooring Marble, Wood
Furnishings Unfurnished
Fireplace Yes
Window Features Blinds,Impact Glass,Plantation Shutters
Appliance Built-In Oven, Dryer, Dishwasher, Gas Range, Ice Maker, Microwave, Refrigerator, Washer
Exterior
Exterior Feature Balcony, Barbecue, Security/High Impact Doors, Lighting, Outdoor Grill, Porch, Patio
Parking Features Detached
Garage Spaces 3.0
Pool Heated, In Ground, Pool
Community Features Gated, Maintained Community, Street Lights
Waterfront Description Bay Front,No Fixed Bridges,Ocean Access,Ocean Front
View Y/N Yes
View Bay, Ocean, Pool
Roof Type Barrel
Street Surface Paved,Unimproved
Porch Balcony, Open, Patio, Porch
Garage Yes
Building
Lot Description 1-2 Acres
Faces Northwest
Story 2
Sewer Public Sewer
Water Public
Architectural Style Detached, Two Story
Level or Stories Two
Structure Type Block
Construction Status Resale
Others
HOA Fee Include Common Areas,Maintenance Structure,Security
Senior Community No
Tax ID 03-51-05-002-0490
Security Features Gated Community,Smoke Detector(s),Security Guard
Acceptable Financing Cash, Conventional
Listing Terms Cash, Conventional
Financing Cash
Read Less
Want to know what your home might be worth? Contact us for a FREE valuation!

Our team is ready to help you sell your home for the highest possible price ASAP
Bought with Coldwell Banker Realty


