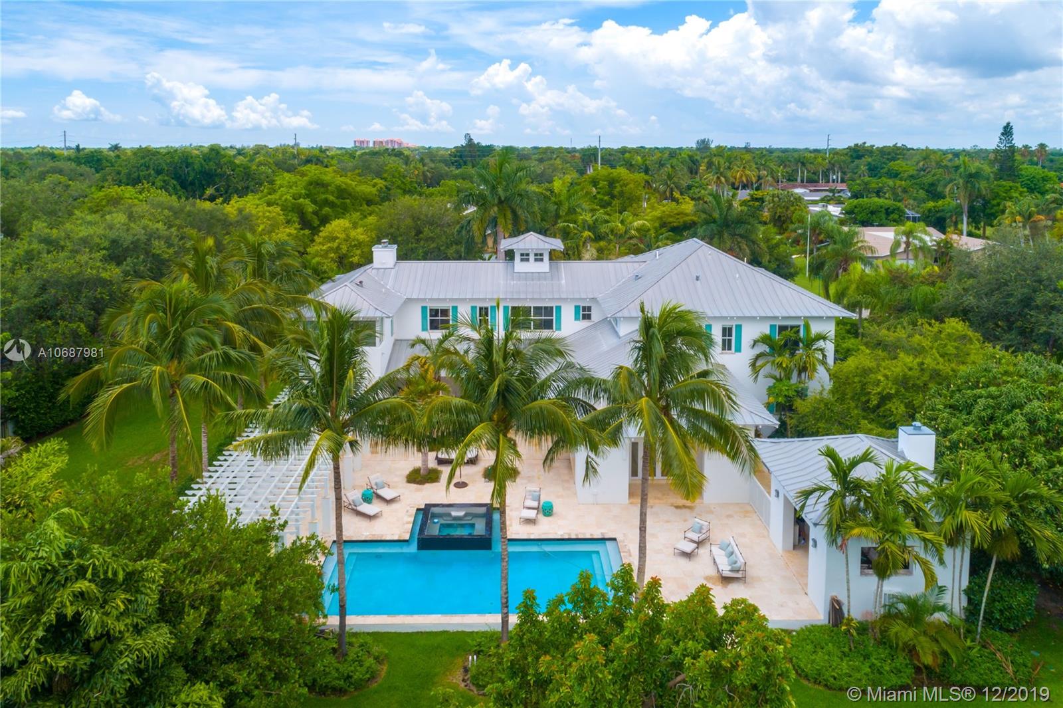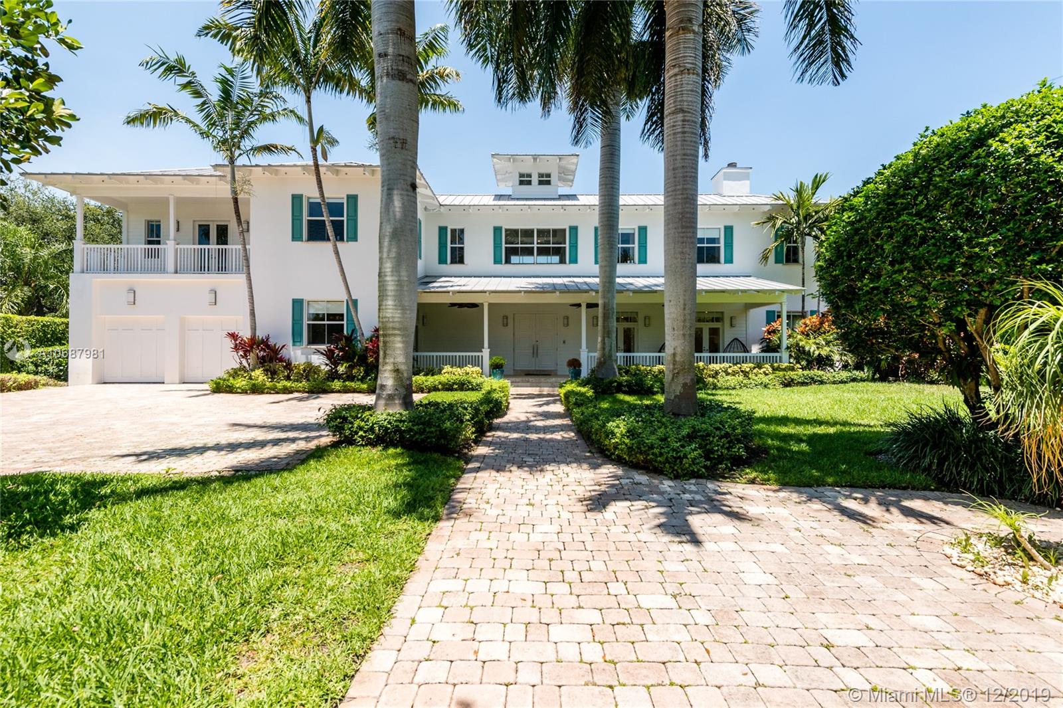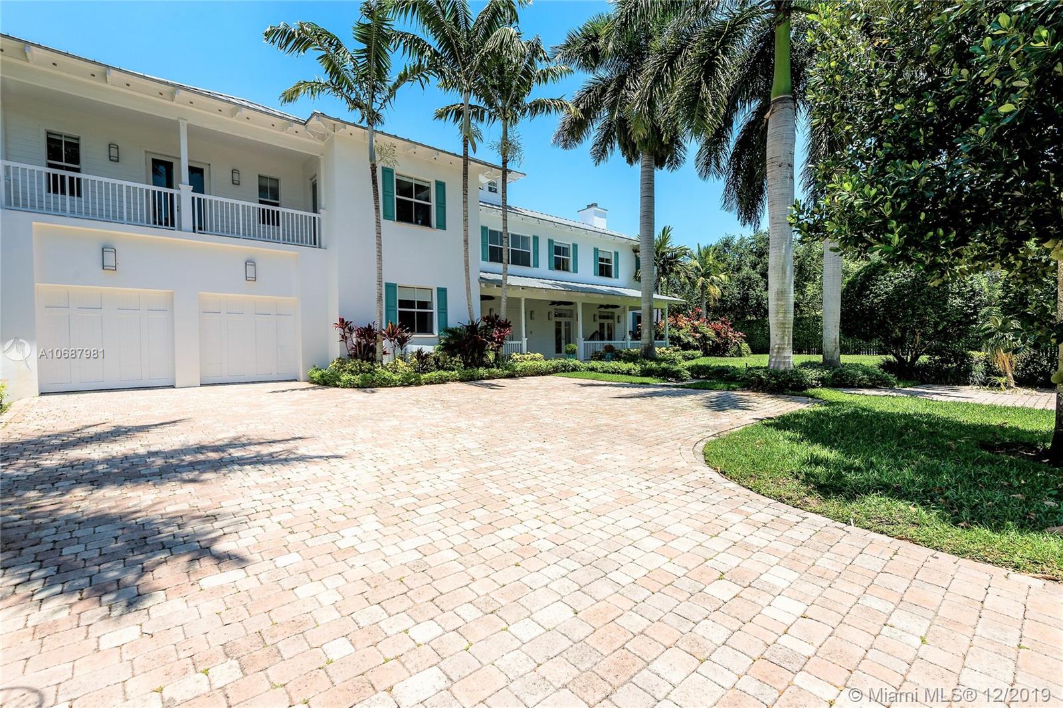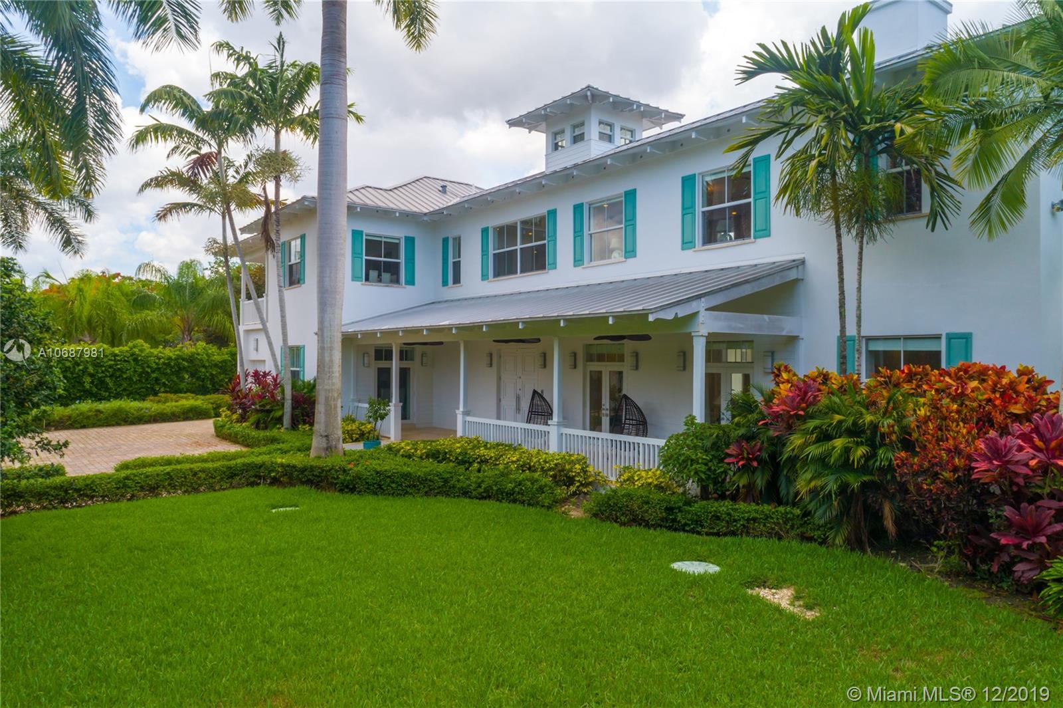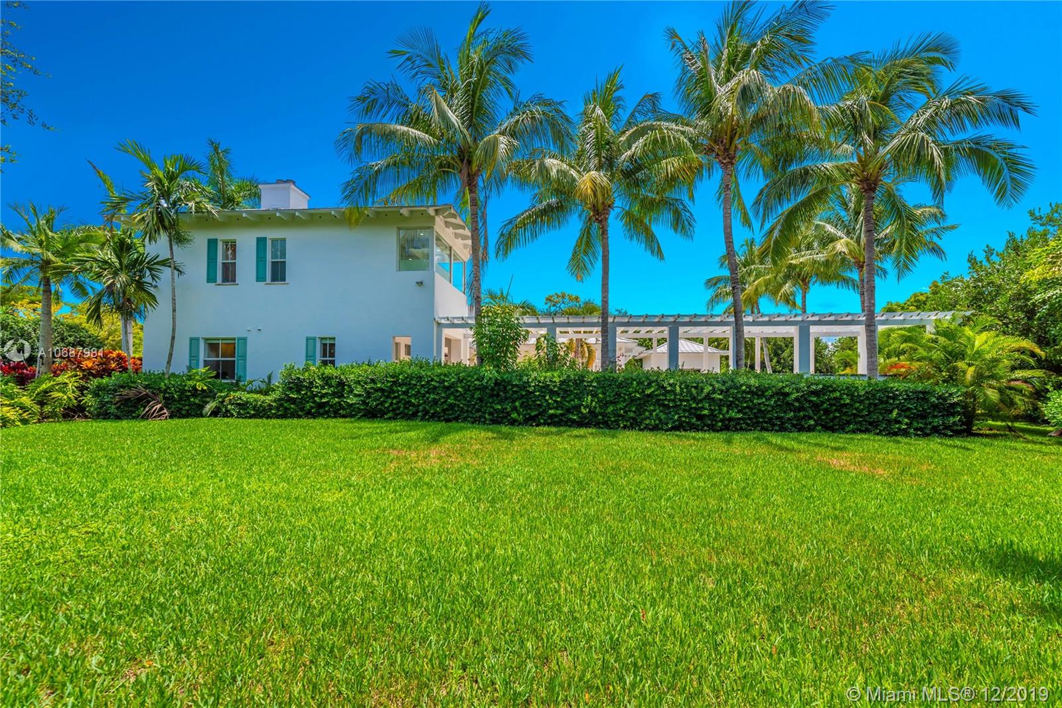$2,685,000
$2,980,000
9.9%For more information regarding the value of a property, please contact us for a free consultation.
6265 SW 118th ST Pinecrest, FL 33156
7 Beds
7 Baths
7,400 SqFt
Key Details
Sold Price $2,685,000
Property Type Single Family Home
Sub Type Single Family Residence
Listing Status Sold
Purchase Type For Sale
Square Footage 7,400 sqft
Price per Sqft $362
Subdivision Town Estates
MLS Listing ID A10687981
Sold Date 04/06/20
Style Detached,Two Story
Bedrooms 7
Full Baths 6
Half Baths 1
Construction Status Resale
HOA Y/N No
Year Built 2003
Annual Tax Amount $38,251
Tax Year 2018
Contingent No Contingencies
Lot Size 0.850 Acres
Property Description
This UNIQUE and contemporary Key West-style home at The Village of Pinecrest is named “The House of Breezes”. House offers 10 feet-high ceilings. 7 beds, 6.5 baths. Foyer. Marble all throughout, Brazilian wood floors in bedrooms. Formal living & dining W/ butler’s pantry. Family. All social areas w/access to terraces & pool. Amazing kitchen w/ top of the line appliances including a Viking gas cooktop, Thermador stainless steel hood, wall ovens & Sub-Zero refrigerator. Breakfast area. Wine cellar. A designer's dream master bed, master bath and huge walk-in closet. Spectacular pool area with spa & summer kitchen. Generator for entire house. Laundry chute. Central Vac. Big backyards w/ fruit trees:Jackfruit, avocado, Jamaican cherry, pomegranate, lime, papaya. This home is a beauty!
Location
State FL
County Miami-dade County
Community Town Estates
Area 50
Direction 57 Street West till 120th Ave. Make a right. Then right on 63rd Ave. Then first right. White house in the corner, at the left hand side.
Interior
Interior Features Breakfast Bar, Bedroom on Main Level, Breakfast Area, Closet Cabinetry, Dining Area, Separate/Formal Dining Room, Entrance Foyer, First Floor Entry, High Ceilings, Kitchen Island, Upper Level Master, Walk-In Closet(s), Central Vacuum
Heating Central, Electric
Cooling Central Air, Electric
Flooring Marble, Wood
Furnishings Unfurnished
Window Features Blinds,Impact Glass
Appliance Built-In Oven, Dryer, Dishwasher, Electric Water Heater, Disposal, Gas Range, Ice Maker, Microwave, Refrigerator, Washer
Exterior
Exterior Feature Balcony, Fence, Fruit Trees, Lighting, Outdoor Grill, Porch, Propane Tank - Leased
Parking Features Attached
Garage Spaces 2.0
Pool In Ground, Pool
Community Features Gated, Other, See Remarks
View Garden, Pool
Roof Type Aluminum
Handicap Access Accessible Doors, Accessible Hallway(s)
Porch Balcony, Open, Porch
Garage Yes
Building
Lot Description <1 Acre, Sprinklers Automatic
Faces South
Story 2
Sewer Septic Tank
Water Public
Architectural Style Detached, Two Story
Level or Stories Two
Structure Type Block
Construction Status Resale
Schools
Elementary Schools Palmetto
Middle Schools Palmetto
High Schools Miami Palmetto
Others
Pets Allowed No Pet Restrictions, Yes
Senior Community No
Tax ID 20-50-12-018-0040
Security Features Security Gate,Smoke Detector(s)
Acceptable Financing Cash, Conventional
Listing Terms Cash, Conventional
Financing Cash
Special Listing Condition Listed As-Is
Pets Allowed No Pet Restrictions, Yes
Read Less
Want to know what your home might be worth? Contact us for a FREE valuation!

Our team is ready to help you sell your home for the highest possible price ASAP
Bought with Mitchell International Rlty

