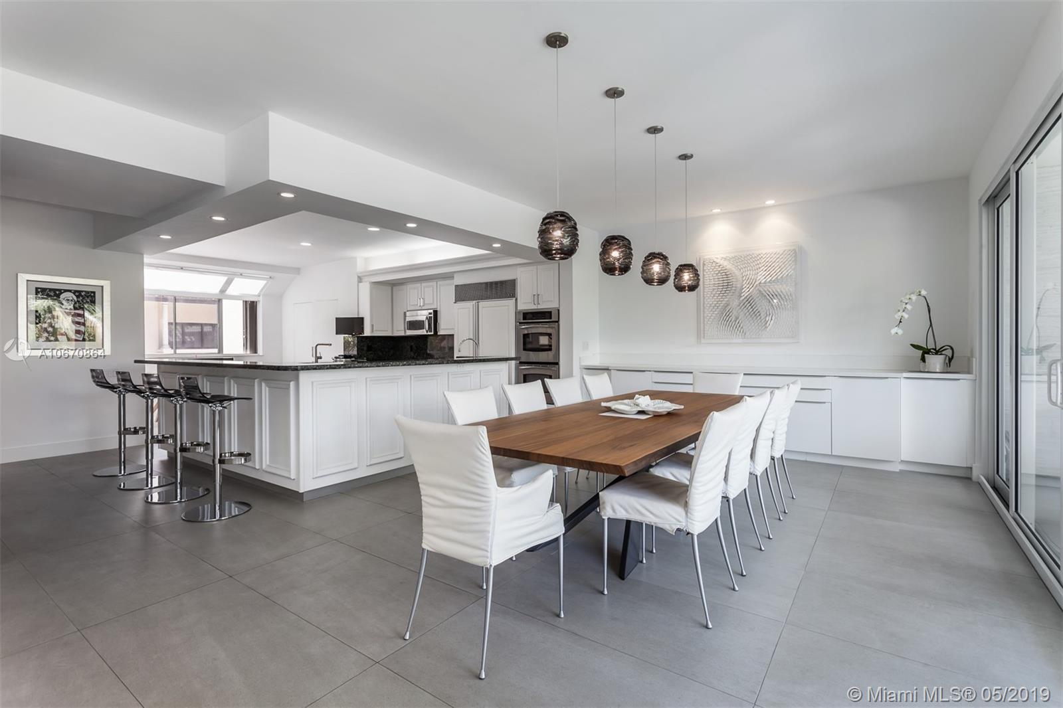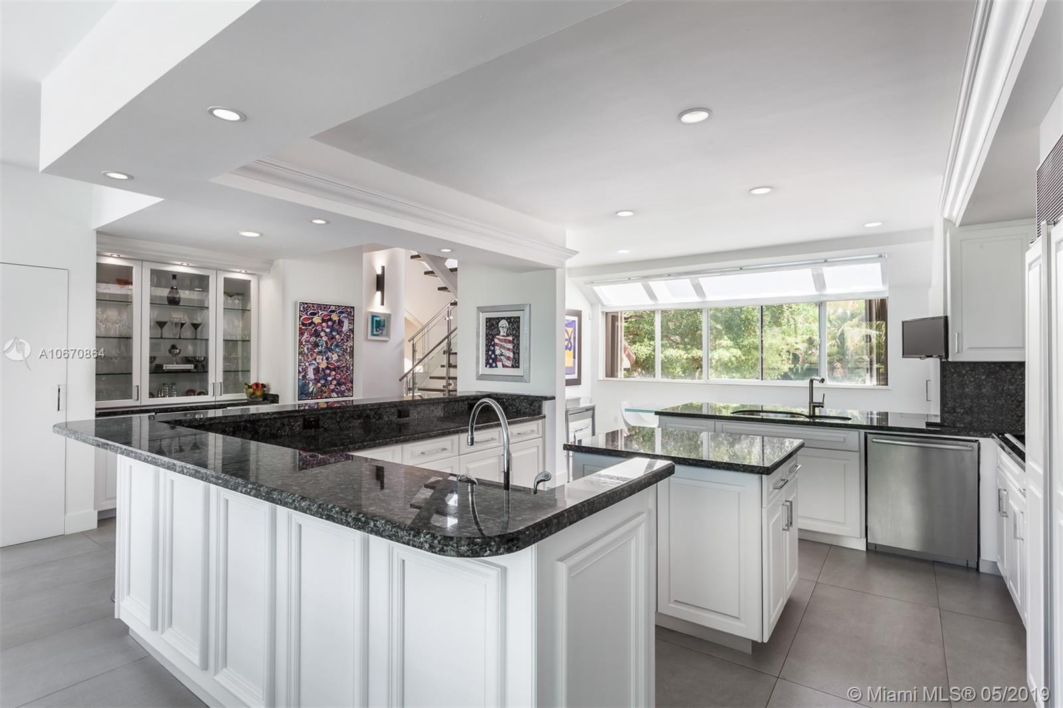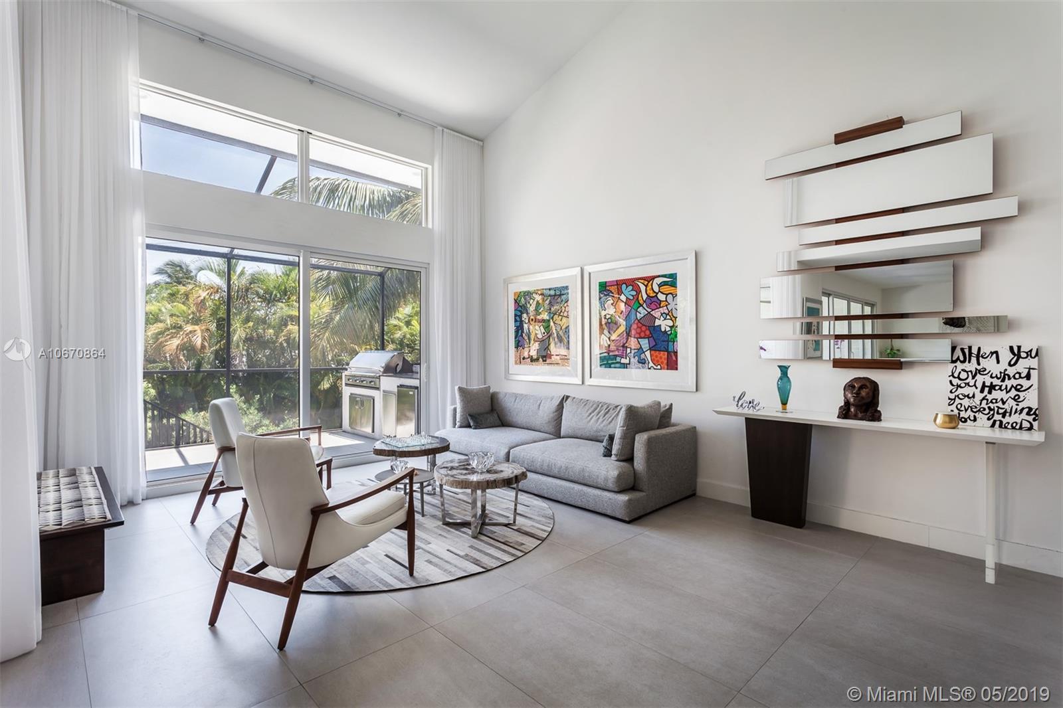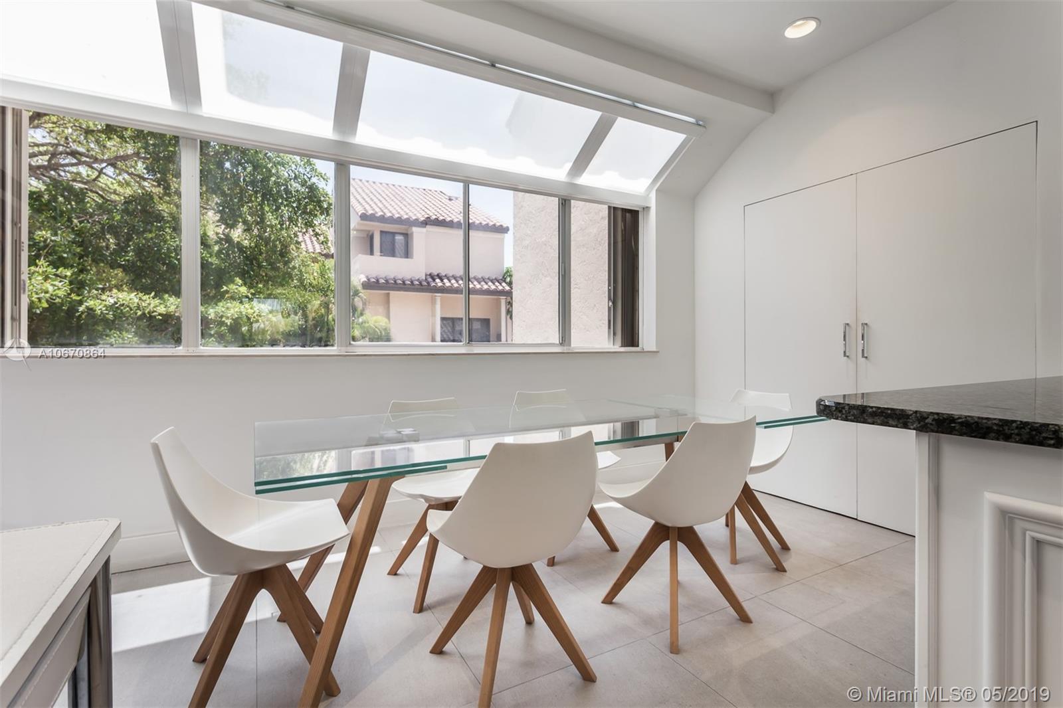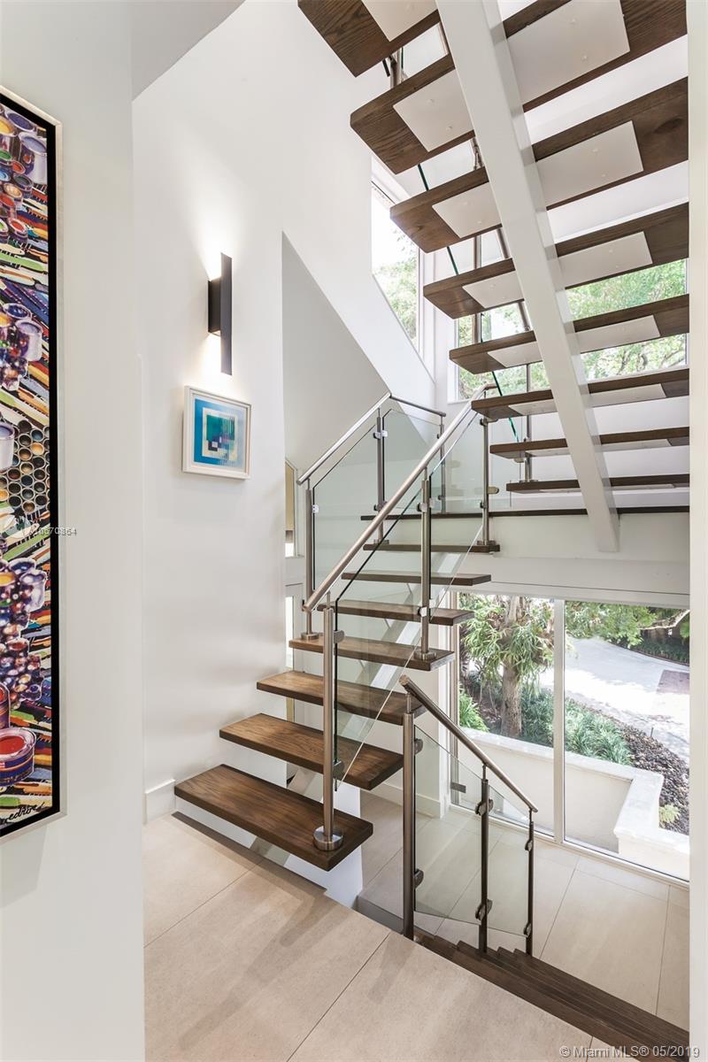$1,175,000
$1,345,000
12.6%For more information regarding the value of a property, please contact us for a free consultation.
2000 S Bayshore Dr #53 Miami, FL 33133
4 Beds
4 Baths
3,493 SqFt
Key Details
Sold Price $1,175,000
Property Type Townhouse
Sub Type Townhouse
Listing Status Sold
Purchase Type For Sale
Square Footage 3,493 sqft
Price per Sqft $336
Subdivision L Hermitage
MLS Listing ID A10670864
Sold Date 05/08/20
Style Tri-Level
Bedrooms 4
Full Baths 3
Half Baths 1
Construction Status Resale
HOA Fees $1,293/qua
HOA Y/N Yes
Year Built 1981
Annual Tax Amount $7,848
Tax Year 2018
Contingent 3rd Party Approval
Property Description
Absolutely charming tri-level residence in L’Hermitage, a guard-gated, luxury bayfront community in Coconut Grove. Enjoy the 3,493 SF spacious floor plan with formal living, dining room and family room adorned by high-ceilings and high-end finishes. Elegance and style are also present in the eat-in kitchen that comes with granite countertops, top-of-the-line appliances and a bright oversized breakfast area. A great master bedroom features private terrace and sitting area, two walk-in closets and beautiful master bathroom with large bath tub. L’Hermitage features a community pool, boat slips and tennis court and is located minutes away from fine dining and shops in the Coconut Grove area.
Location
State FL
County Miami-dade County
Community L Hermitage
Area 41
Interior
Interior Features Built-in Features, Breakfast Area, Dining Area, Separate/Formal Dining Room, Second Floor Entry, Entrance Foyer, Eat-in Kitchen, Sitting Area in Master, Upper Level Master, Walk-In Closet(s)
Heating Central, Electric, Zoned
Cooling Central Air, Electric, Zoned
Flooring Tile, Wood
Window Features Blinds,Sliding
Appliance Built-In Oven, Dryer, Dishwasher, Electric Range, Disposal, Microwave, Refrigerator, Self Cleaning Oven, Washer
Exterior
Exterior Feature Balcony, Enclosed Porch, Storm/Security Shutters, Tennis Court(s)
Garage Spaces 2.0
Carport Spaces 2
Pool Heated
Amenities Available Basketball Court, Boat Dock, Barbecue, Picnic Area, Pool
Waterfront No
View Garden
Porch Balcony, Porch, Screened
Parking Type Attached Carport, Covered, Guest, Two or More Spaces
Garage Yes
Building
Architectural Style Tri-Level
Level or Stories Multi/Split
Structure Type Block,Frame
Construction Status Resale
Others
Pets Allowed Conditional, Yes
HOA Fee Include Maintenance Grounds,Pool(s),Recreation Facilities,Security
Senior Community No
Tax ID 01-41-15-064-0530
Security Features Smoke Detector(s)
Acceptable Financing Cash, Conventional
Listing Terms Cash, Conventional
Financing Conventional
Pets Description Conditional, Yes
Read Less
Want to know what your home might be worth? Contact us for a FREE valuation!

Our team is ready to help you sell your home for the highest possible price ASAP
Bought with Real Estate Empire Group, Inc.


