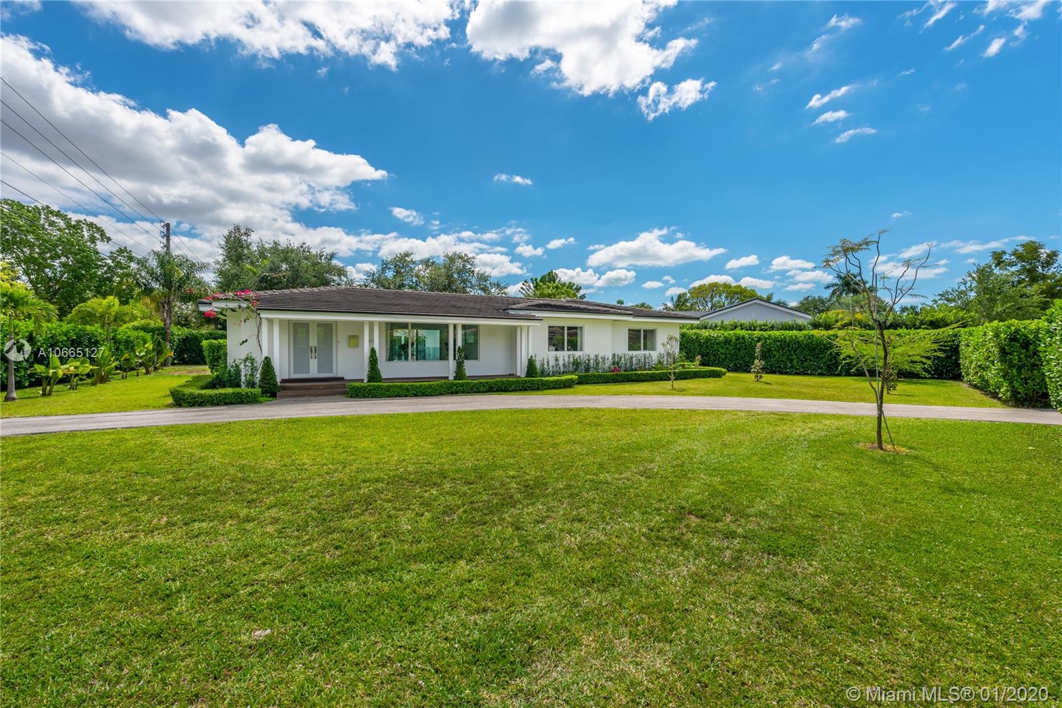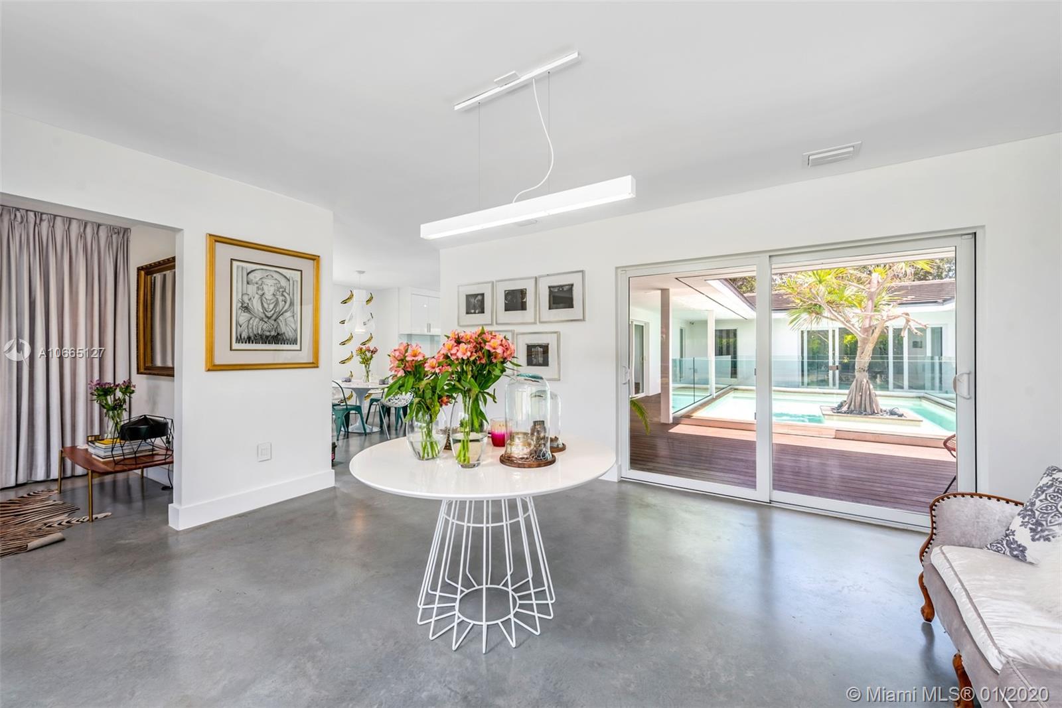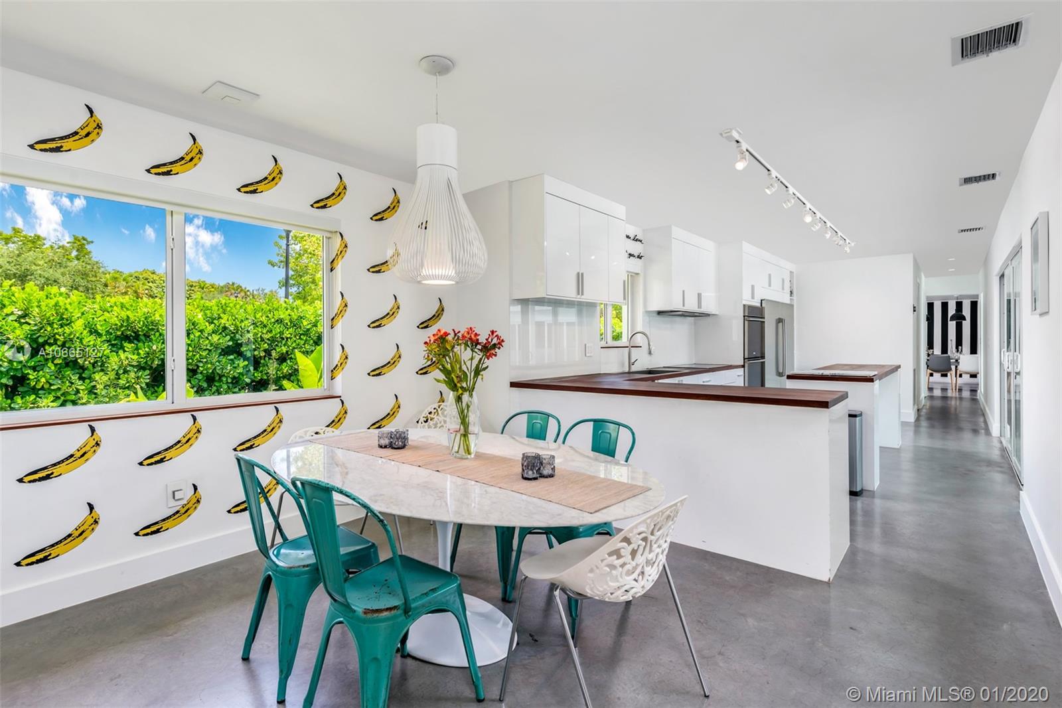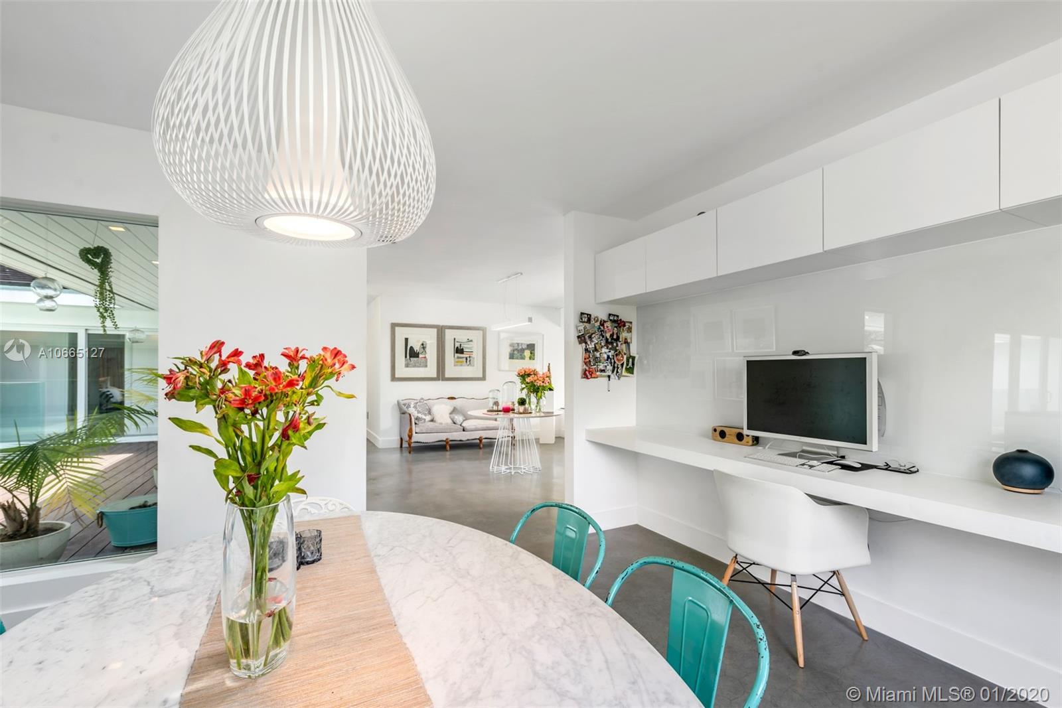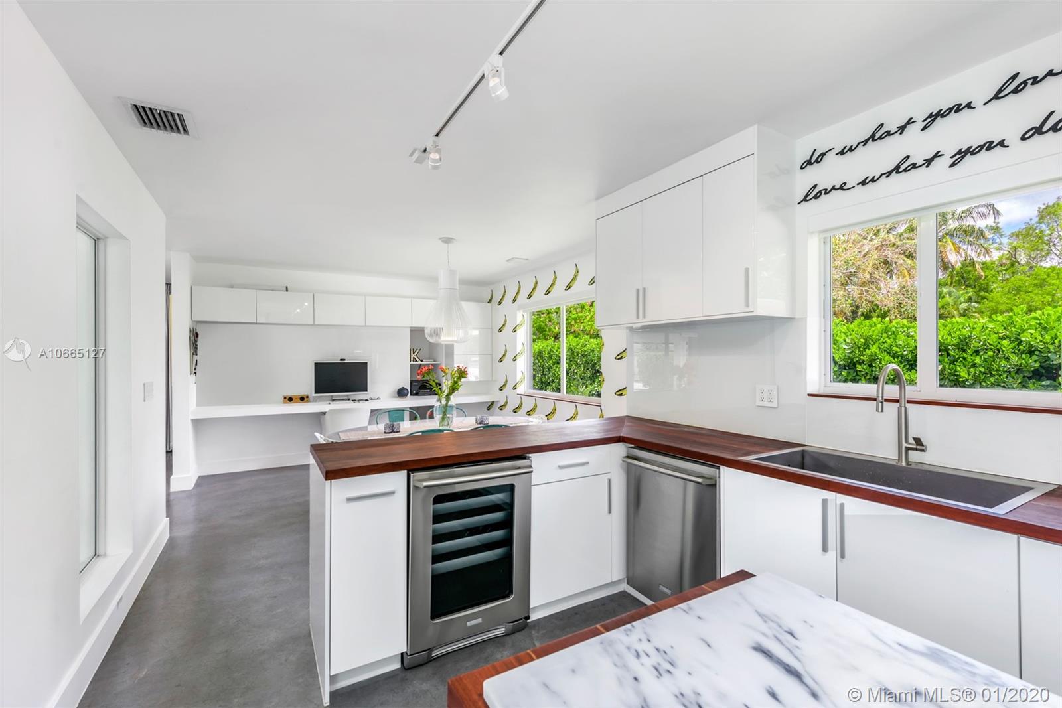$1,570,000
$1,599,000
1.8%For more information regarding the value of a property, please contact us for a free consultation.
4001 Monserrate Street Coral Gables, FL 33146
4 Beds
5 Baths
4,123 SqFt
Key Details
Sold Price $1,570,000
Property Type Single Family Home
Sub Type Single Family Residence
Listing Status Sold
Purchase Type For Sale
Square Footage 4,123 sqft
Price per Sqft $380
Subdivision C Gab Riviera Sec Pt 1 Re
MLS Listing ID A10665127
Sold Date 03/15/21
Style Detached,Ranch,One Story
Bedrooms 4
Full Baths 5
Construction Status New Construction
HOA Y/N No
Year Built 1955
Annual Tax Amount $27,032
Tax Year 2017
Contingent 3rd Party Approval
Lot Size 0.399 Acres
Property Description
A meticulously renovated architectural gem that sits on a generous 17,400 SF lot in the heart of Coral Gables, this ultra-chic and modern estate is a must-see. This home offers open-concept living and a unique central courtyard that encompasses a resort-style, serene pool. Special features include Italian cabinetry in the kitchen with top-of-the-line appliances, IPE wood accents, and polished cement flooring throughout. The elegant master bedroom comprises large windows, a stunning en-suite bathroom, and an oversized walk-in closet. Guest bedrooms are sizeable and naturally lit, with en-suite bathrooms. Additional spaces include a separate dining room, family room, and media rooms. Minutes from Merrick Park and fine dining restaurants.
Location
State FL
County Miami-dade County
Community C Gab Riviera Sec Pt 1 Re
Area 41
Direction Head north on Granada Blvd. then turn right into Altara Avenue. Make your third left turn into Monserrate Street and the property will be located at the left hand side.
Interior
Interior Features Bedroom on Main Level, Closet Cabinetry, Dining Area, Separate/Formal Dining Room, Entrance Foyer, Eat-in Kitchen, First Floor Entry, Pantry, Vaulted Ceiling(s), Walk-In Closet(s)
Heating Central
Cooling Central Air
Flooring Concrete
Furnishings Unfurnished
Window Features Blinds
Appliance Built-In Oven, Dryer, Dishwasher, Electric Range, Disposal, Microwave, Refrigerator, Washer
Exterior
Exterior Feature Deck, Security/High Impact Doors
Parking Features Attached
Garage Spaces 1.0
Pool Fenced, Other, Pool
Utilities Available Cable Available
View Garden, Pool
Roof Type Flat,Tile
Porch Deck
Garage Yes
Building
Lot Description 1/4 to 1/2 Acre Lot, Sprinklers Automatic
Faces South
Story 1
Sewer Public Sewer
Water Public
Architectural Style Detached, Ranch, One Story
Structure Type Block
Construction Status New Construction
Others
Pets Allowed No Pet Restrictions, Yes
Senior Community No
Tax ID 03-41-20-022-0170
Security Features Smoke Detector(s)
Acceptable Financing Cash, Conventional
Listing Terms Cash, Conventional
Financing Conventional
Pets Allowed No Pet Restrictions, Yes
Read Less
Want to know what your home might be worth? Contact us for a FREE valuation!

Our team is ready to help you sell your home for the highest possible price ASAP
Bought with Douglas Elliman

