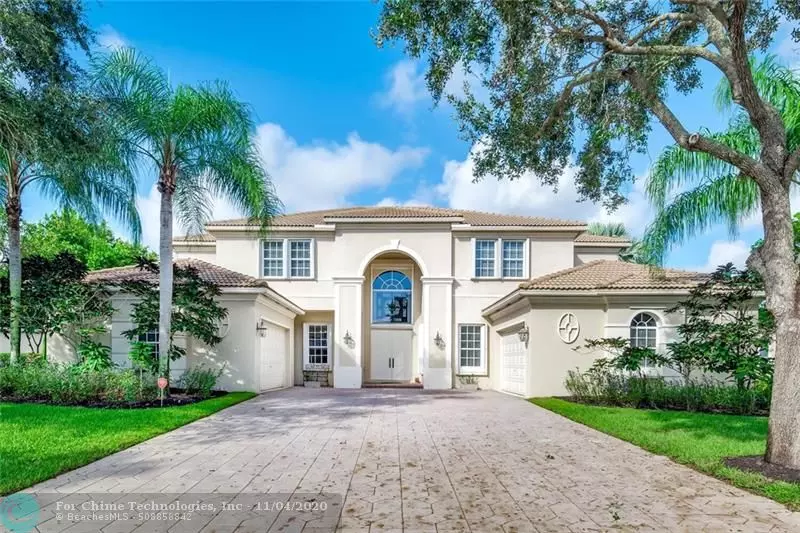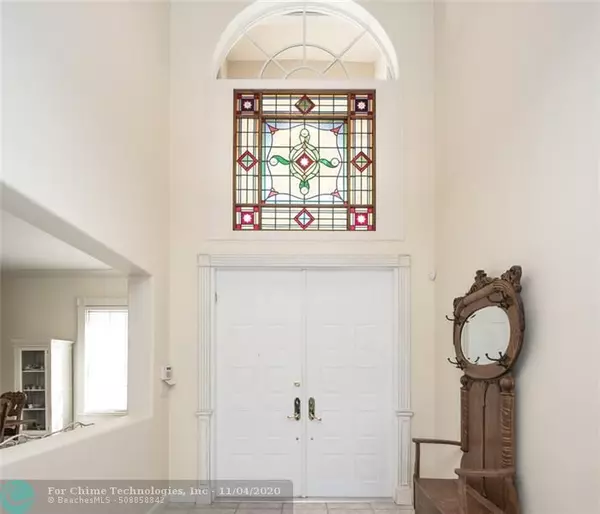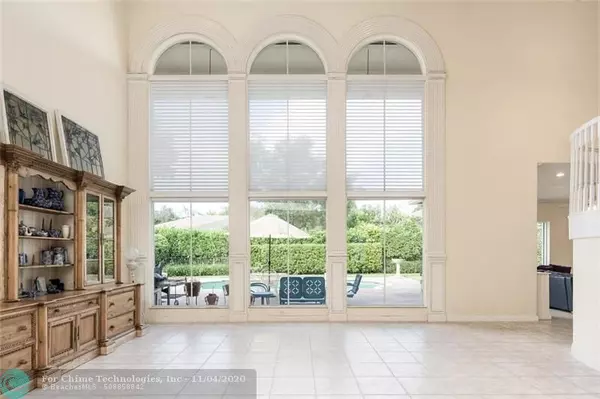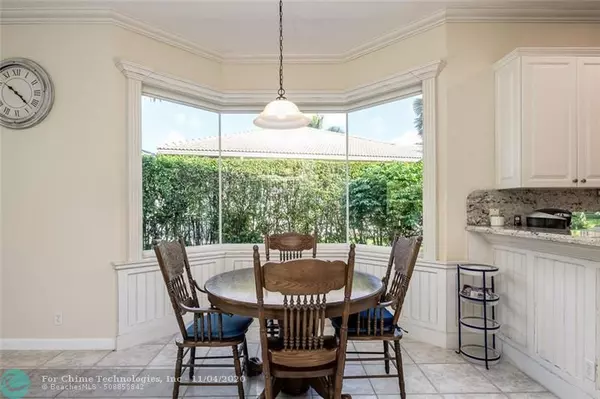$865,000
$879,000
1.6%For more information regarding the value of a property, please contact us for a free consultation.
6541 NW 103rd Ln Parkland, FL 33076
6 Beds
5 Baths
4,573 SqFt
Key Details
Sold Price $865,000
Property Type Single Family Home
Sub Type Single
Listing Status Sold
Purchase Type For Sale
Square Footage 4,573 sqft
Price per Sqft $189
Subdivision Fox Ridge
MLS Listing ID F10249631
Sold Date 12/28/20
Style Pool Only
Bedrooms 6
Full Baths 5
Construction Status Resale
HOA Fees $183/qua
HOA Y/N Yes
Year Built 2001
Annual Tax Amount $10,506
Tax Year 2019
Lot Size 0.352 Acres
Property Description
NOTE: Per Builders Plan Living AREA is 4821 Sq Ft!!! Come home to Fabulous Fox Ridge in "Lite and Brite" Stately Residence w/Dramatic Open Entry.! Lushly Landscaped on 1/3 Acre fenced yard. Don't forget 4 CAR GARAGE!!!. Custom Molding /Hi-Hat lighting/Fans thru most of Home. Master Bath w/ Seamless Glass Shower and Separate Jacuzzi tub. 2 Jack"n" Jill Baths up and 1 en suite! FULL Cabana bath down.Master and Office downstairs w/wood floors.. 3 Newer A/C Units. Accordion/some Electric roll downs! Only YORKSHIRE Model available for Sale!!! Low HOA fee too...Tennis Courts/New Childs Playground Just for Fox Ridge.!!! Walk to All Schools!!! "AS IS' w/right to inspect. Seller to provide a Cinch Home Warranty to Buyer. Buyer to pay $500 for HOA Capital Contribution at Closing !
Location
State FL
County Broward County
Community Fox Ridge
Area North Broward 441 To Everglades (3611-3642)
Zoning RS-3
Rooms
Bedroom Description Master Bedroom Ground Level
Other Rooms Den/Library/Office, Family Room, Utility Room/Laundry
Dining Room Eat-In Kitchen, Formal Dining, Snack Bar/Counter
Interior
Interior Features First Floor Entry, Foyer Entry, French Doors, Laundry Tub, Pantry, Roman Tub, Walk-In Closets
Heating Central Heat, Electric Heat, Heat Pump/Reverse Cycle
Cooling Central Cooling, Electric Cooling, Paddle Fans
Flooring Carpeted Floors, Ceramic Floor, Laminate, Wood Floors
Equipment Automatic Garage Door Opener, Dishwasher, Disposal, Dryer, Electric Range, Electric Water Heater, Icemaker, Microwave, Refrigerator, Self Cleaning Oven, Smoke Detector, Wall Oven, Washer
Furnishings Unfurnished
Exterior
Exterior Feature Fence, Patio, Storm/Security Shutters, Tennis Court
Parking Features Attached
Garage Spaces 4.0
Pool Below Ground Pool
Community Features Gated Community
Water Access N
View Garden View, Pool Area View
Roof Type Barrel Roof
Private Pool No
Building
Lot Description 1/4 To Less Than 1/2 Acre Lot
Foundation Cbs Construction
Sewer Municipal Sewer
Water Municipal Water
Construction Status Resale
Others
Pets Allowed Yes
HOA Fee Include 550
Senior Community No HOPA
Restrictions Other Restrictions
Acceptable Financing Conventional
Membership Fee Required No
Listing Terms Conventional
Special Listing Condition As Is
Pets Allowed No Restrictions
Read Less
Want to know what your home might be worth? Contact us for a FREE valuation!

Our team is ready to help you sell your home for the highest possible price ASAP

Bought with Re/Max 1st Choice





