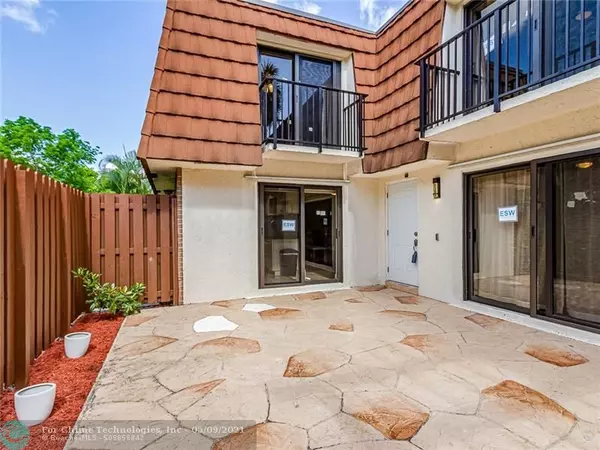$342,000
$339,900
0.6%For more information regarding the value of a property, please contact us for a free consultation.
11863 SW 9th Ct Davie, FL 33325
3 Beds
2 Baths
1,654 SqFt
Key Details
Sold Price $342,000
Property Type Townhouse
Sub Type Townhouse
Listing Status Sold
Purchase Type For Sale
Square Footage 1,654 sqft
Price per Sqft $206
Subdivision Lake Pine Village
MLS Listing ID F10282203
Sold Date 06/22/21
Style Townhouse Fee Simple
Bedrooms 3
Full Baths 2
Construction Status Resale
HOA Fees $274/mo
HOA Y/N Yes
Year Built 1983
Annual Tax Amount $1,986
Tax Year 2020
Property Description
WATCH THE TOUR. Rarely available and just gorgeous. Remodeled courtyard townhouse in the highly desirable Village at Lake Pine in Davie. It starts with brand new hurricane-rated impact windows & sliders, a new AC, new tile flooring on the 1st floor, a completely remodeled and beautiful new kitchen with white cabinetry, tiled backsplash, granite counters and SS appliances. All 3 bathrooms newly remodeled and beautiful. One bedroom on the 1st floor with access to the courtyard. Third bedroom upstairs along with a large master suite that features double closets, a balcony and lots of natural light. 2 assigned parking spaces. HOA requires a minimum 665 credit score. 1 pet per household. GREAT central location, Davie schools, and enjoy Tennis, Basketball, BBQ, Pool, the Playground and more.
Location
State FL
County Broward County
Community Lake Pine Village
Area Davie (3780-3790;3880)
Building/Complex Name Lake Pine Village
Rooms
Bedroom Description At Least 1 Bedroom Ground Level,Master Bedroom Upstairs,Sitting Area - Master Bedroom
Dining Room Breakfast Area, Dining/Living Room
Interior
Interior Features First Floor Entry, Split Bedroom, Walk-In Closets
Heating Central Heat, Electric Heat
Cooling Central Cooling, Electric Cooling
Flooring Laminate, Tile Floors
Equipment Dishwasher, Dryer, Electric Range, Electric Water Heater, Microwave, Refrigerator, Washer
Furnishings Unfurnished
Exterior
Exterior Feature Fence, High Impact Doors, Patio
Amenities Available Basketball Courts, Child Play Area, Pool, Tennis
Waterfront No
Water Access N
Private Pool No
Building
Unit Features Garden View
Entry Level 2
Foundation Cbs Construction
Unit Floor 1
Construction Status Resale
Schools
Elementary Schools Fox Trail
Middle Schools Indian Ridge
High Schools Western
Others
Pets Allowed Yes
HOA Fee Include 274
Senior Community No HOPA
Restrictions No Lease First 2 Years,No Trucks/Rv'S,Other Restrictions
Security Features Other Security
Acceptable Financing Cash, Conventional, FHA, VA
Membership Fee Required No
Listing Terms Cash, Conventional, FHA, VA
Num of Pet 1
Special Listing Condition As Is, Disclosure
Pets Description Number Limit
Read Less
Want to know what your home might be worth? Contact us for a FREE valuation!

Our team is ready to help you sell your home for the highest possible price ASAP

Bought with Charles Rutenberg Realty Fort






