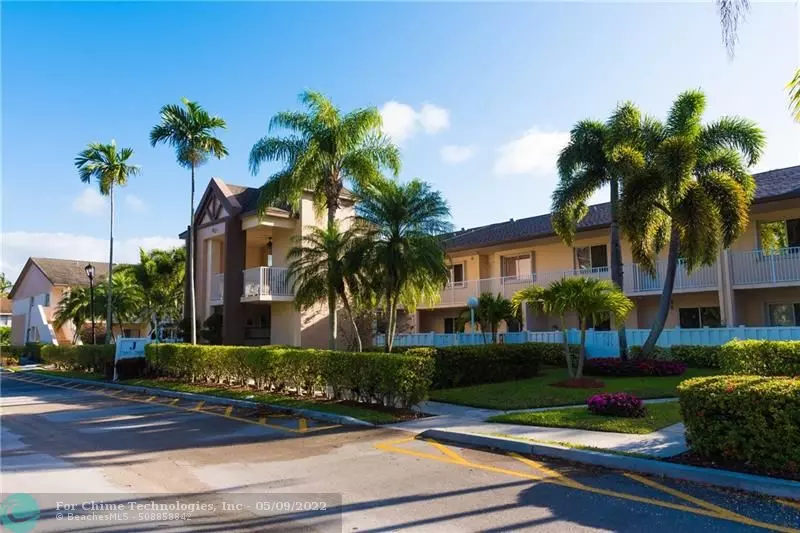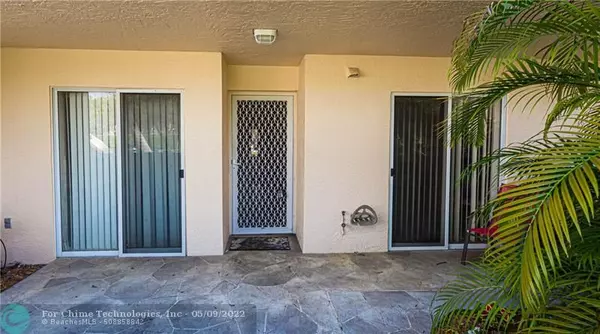$162,500
$169,900
4.4%For more information regarding the value of a property, please contact us for a free consultation.
7421 N Devon Dr #7421 Tamarac, FL 33321
2 Beds
2 Baths
1,187 SqFt
Key Details
Sold Price $162,500
Property Type Condo
Sub Type Condo
Listing Status Sold
Purchase Type For Sale
Square Footage 1,187 sqft
Price per Sqft $136
Subdivision Kings Point
MLS Listing ID F10321013
Sold Date 05/06/22
Style Condo 1-4 Stories
Bedrooms 2
Full Baths 2
Construction Status Resale
HOA Fees $485/mo
HOA Y/N Yes
Year Built 1992
Annual Tax Amount $932
Tax Year 2021
Property Description
Spacious 2 Bedroom / 2 Full Bath - Ground Floor Condo with Private Court Yard Style Entrance, located in the Desirable Community of Kings Point of Tamarac. Unit is bright with Lots of Natural Light, Separate Kitchen/Breakfast area, Large Master Bedroom with 2 Closets including spacious Walk-In Closet. Laundry Closet with Washer & Dryer. New Carpeting, A/C replaced in 2021. Gated Community, Enjoy the beautiful community Heated Pool, walking distance from unit. Kings Point, an active 55+ community offers Resort Style amenities including Bus Shuttle Service, Full Service Community Club House with Heated Pools, organized Activities, Gym, Theater and so much more. Easy access to major highways & Airport. This Condo is the Perfect Retirement Home or 2nd Home for Florida Living. It won't last!
Location
State FL
County Broward County
Community Devon/Kingspoint
Area Tamarac/Snrs/Lderhl (3650-3670;3730-3750;3820-3850)
Building/Complex Name Kings Point
Rooms
Bedroom Description At Least 1 Bedroom Ground Level,Entry Level,Master Bedroom Ground Level
Dining Room Breakfast Area, Family/Dining Combination, Snack Bar/Counter
Interior
Interior Features First Floor Entry, Foyer Entry, Stacked Bedroom, Walk-In Closets
Heating Central Heat, Electric Heat
Cooling Ceiling Fans, Central Cooling, Electric Cooling
Flooring Carpeted Floors, Tile Floors
Equipment Dishwasher, Disposal, Dryer, Electric Range, Refrigerator, Washer
Furnishings Unfurnished
Exterior
Exterior Feature Courtyard, Fence, Screened Balcony
Community Features Gated Community
Amenities Available Bbq/Picnic Area, Clubhouse-Clubroom, Community Room, Courtesy Bus, Elevator, Fitness Center, Heated Pool, Indoor Pool, Internet Included, Pool, Shuffleboard, Spa/Hot Tub
Waterfront No
Water Access N
Private Pool No
Building
Unit Features Garden View
Foundation Cbs Construction
Unit Floor 1
Construction Status Resale
Others
Pets Allowed No
HOA Fee Include 485
Senior Community Verified
Restrictions No Lease First 2 Years
Security Features Complex Fenced
Acceptable Financing Cash, Conventional
Membership Fee Required No
Listing Terms Cash, Conventional
Special Listing Condition As Is
Read Less
Want to know what your home might be worth? Contact us for a FREE valuation!

Our team is ready to help you sell your home for the highest possible price ASAP

Bought with Prestige Heritage Realty Inc






