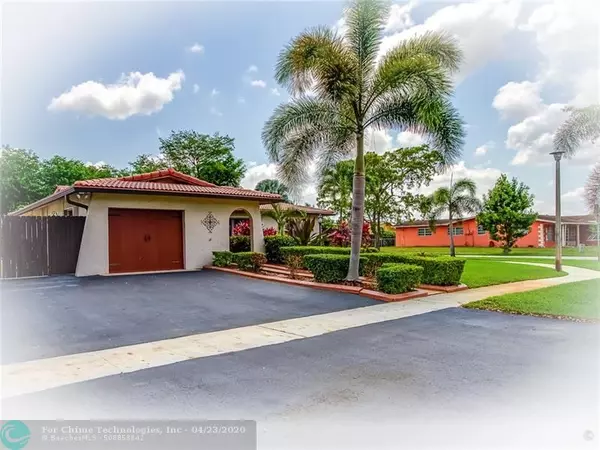$418,000
$419,000
0.2%For more information regarding the value of a property, please contact us for a free consultation.
1831 NW 106th Ave Pembroke Pines, FL 33026
3 Beds
2 Baths
1,832 SqFt
Key Details
Sold Price $418,000
Property Type Single Family Home
Sub Type Single
Listing Status Sold
Purchase Type For Sale
Square Footage 1,832 sqft
Price per Sqft $228
Subdivision Pembroke Lakes Sec 1
MLS Listing ID F10225998
Sold Date 06/22/20
Style Pool Only
Bedrooms 3
Full Baths 2
Construction Status Resale
HOA Y/N Yes
Year Built 1973
Annual Tax Amount $7,929
Tax Year 2019
Lot Size 8,566 Sqft
Property Description
WATCH THE VIRTUAL TOUR. Beautiful pool home in a highly sought-after neighborhood. BIG corner lot completely fenced and located just down the street from Ashley Hale Park. Total privacy & perfect for relaxing by the pool. The tile roof was replaced in 06, the flat roof in 15. The AC was new in 15. Owner spent 18k to replace and upgrade all the underground plumbing pipes in 16. The garage was converted to a bonus room with AC vents. It can be used as a 4th bedroom, office or playroom. The driveway is large enough to accommodate 3 cars. In 06 the bathrooms were redone and the kitchen remodeled w/custom cabinets, granite counters and a tiled backsplash. All the SS appliances are new in 2020, including the washer & dryer. Even the big storage shed stays! No HOA dues! This is a must-see home!
Location
State FL
County Broward County
Community Pembroke Lakes
Area Hollywood Central West (3980;3180)
Zoning R-1C
Rooms
Bedroom Description Entry Level,Master Bedroom Ground Level
Other Rooms Family Room, Garage Converted, Utility Room/Laundry
Interior
Interior Features First Floor Entry, Walk-In Closets
Heating Central Heat, Electric Heat
Cooling Ceiling Fans, Central Cooling, Electric Cooling
Flooring Ceramic Floor, Laminate, Tile Floors
Equipment Dishwasher, Dryer, Electric Range, Electric Water Heater, Microwave, Refrigerator, Self Cleaning Oven, Washer
Exterior
Exterior Feature Fence, Patio, Shed, Storm/Security Shutters
Pool Below Ground Pool, Child Gate Fence
Waterfront No
Water Access N
View Pool Area View
Roof Type Curved/S-Tile Roof
Private Pool No
Building
Lot Description Corner Lot
Foundation Cbs Construction
Sewer Municipal Sewer
Water Municipal Water
Construction Status Resale
Others
Pets Allowed Yes
Senior Community No HOPA
Restrictions Ok To Lease
Acceptable Financing Cash, Conventional, FHA, VA
Membership Fee Required No
Listing Terms Cash, Conventional, FHA, VA
Special Listing Condition As Is, Disclosure
Pets Description More Than 20 Lbs
Read Less
Want to know what your home might be worth? Contact us for a FREE valuation!

Our team is ready to help you sell your home for the highest possible price ASAP

Bought with Vibe PV LLC






