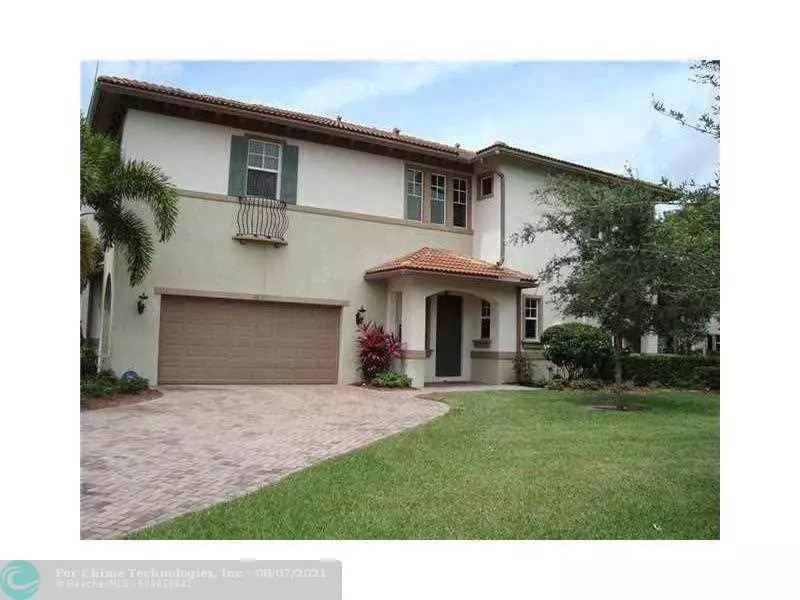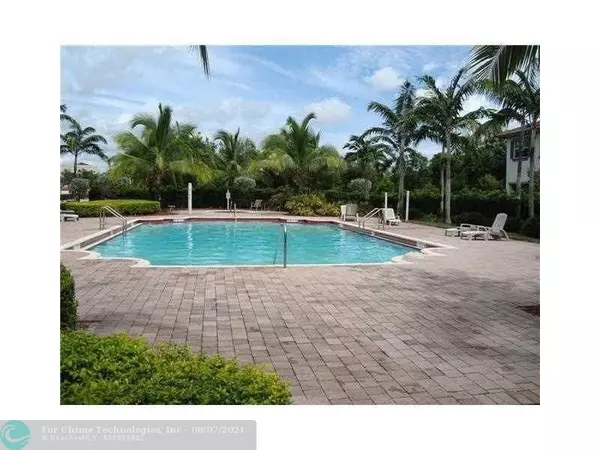$390,000
$415,000
6.0%For more information regarding the value of a property, please contact us for a free consultation.
6013 NW 118th Dr #6013 Coral Springs, FL 33076
3 Beds
2.5 Baths
2,118 SqFt
Key Details
Sold Price $390,000
Property Type Townhouse
Sub Type Townhouse
Listing Status Sold
Purchase Type For Sale
Square Footage 2,118 sqft
Price per Sqft $184
Subdivision Heron Preserve
MLS Listing ID F10292708
Sold Date 09/29/21
Style Townhouse Fee Simple
Bedrooms 3
Full Baths 2
Half Baths 1
Construction Status Resale
HOA Fees $400/mo
HOA Y/N Yes
Year Built 2007
Annual Tax Amount $7,772
Tax Year 2020
Property Description
BUYERS WILL LOVE THIS LOVELY TOWNHOME WELL DESIGNED FLOOR PLAN IN PRIVATE GATED COMMUNITY HERON PRESERVE. 3 BEDROOMS, 2 FULL BATHS AND 1/2 BATH DOWNSTAIRS FOR CONVENIENCE. ALL BEDROOMS UPSTAIRS WITH HUGE MASTER SUITE AND SEPARATE SITTING AREA AND HUGE WALK-IN CLOSET. LARGE LOFT THAT CAN BE USED AS AN OFFICE/DEN ,INSIDE LAUNDRY ROOM, KITCHEN WITH GRANITE COUNTER-TOPS AND 42' CABINETS , 2-CAR GARAGE WITH AUTO OPENERS. EXCELLENT SCHOOL DISTRICT IN PARKLAND, CONVENIENT TO RECREATION , GOLF COURSE , SHOPPING, EXPRESSWAYS. TRULY GREAT LOCATION .NOTE TENANT OCCUPIED FOR THE LAST 3-YEARS WITH LEASE EXPIRING MARCH 31, 2022. LOCK IN THIS PROPERTY WITH TENANT UNTIL BUYER READY TO MOVE IN. HOA AMENITIES INCLUDE POOL, LAWN, DELIGHTFUL FLORIDA LIVING.
Location
State FL
County Broward County
Area North Broward 441 To Everglades (3611-3642)
Building/Complex Name HERON PRESERVE
Rooms
Bedroom Description Master Bedroom Upstairs,Sitting Area - Master Bedroom
Other Rooms Utility Room/Laundry
Dining Room Breakfast Area, Family/Dining Combination
Interior
Interior Features First Floor Entry, Foyer Entry, Pantry, Split Bedroom, Volume Ceilings, Walk-In Closets
Heating Central Heat, Electric Heat
Cooling Central Cooling, Electric Cooling
Flooring Carpeted Floors, Ceramic Floor
Equipment Dishwasher, Disposal, Dryer, Electric Range, Electric Water Heater, Microwave, Refrigerator, Self Cleaning Oven, Washer
Exterior
Exterior Feature High Impact Doors, Patio
Parking Features Attached
Garage Spaces 2.0
Community Features Gated Community
Amenities Available Clubhouse-Clubroom, Exterior Lighting
Water Access N
Private Pool No
Building
Unit Features Garden View
Foundation Cbs Construction
Unit Floor 1
Construction Status Resale
Schools
Elementary Schools Park Trails
Middle Schools Westglades
High Schools Stoneman;Dougls
Others
Pets Allowed Yes
HOA Fee Include 400
Senior Community No HOPA
Restrictions Corporate Buyer OK,Ok To Lease
Security Features Complex Fenced,Card Entry
Acceptable Financing Conventional, FHA, FHA-Va Approved
Membership Fee Required No
Listing Terms Conventional, FHA, FHA-Va Approved
Special Listing Condition As Is
Pets Allowed No Aggressive Breeds
Read Less
Want to know what your home might be worth? Contact us for a FREE valuation!

Our team is ready to help you sell your home for the highest possible price ASAP

Bought with United Realty Group Inc






