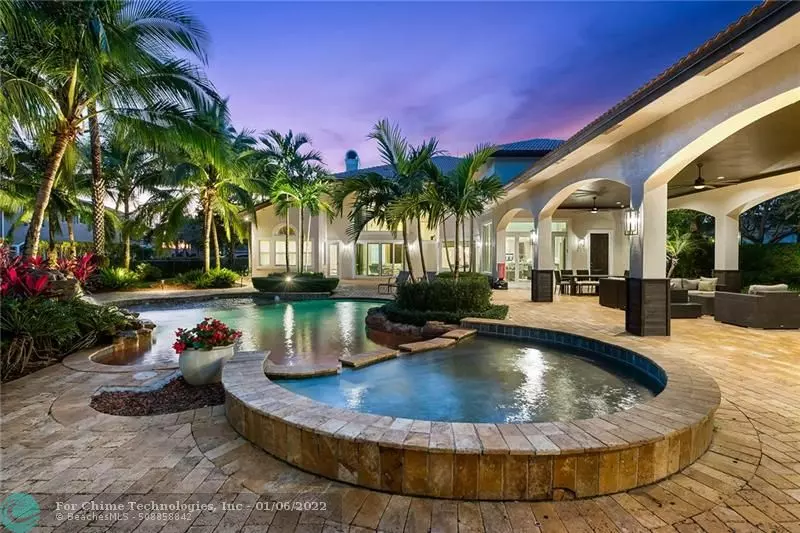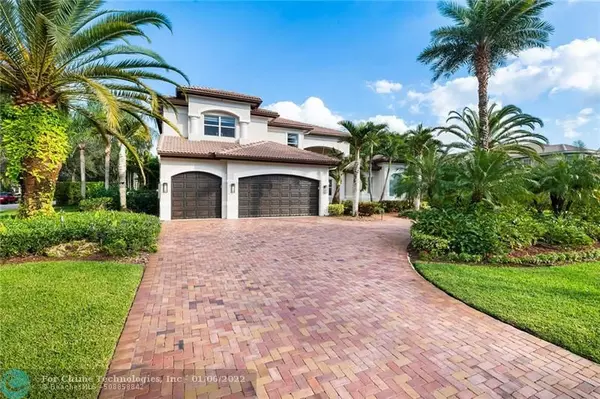$2,170,000
$2,169,000
For more information regarding the value of a property, please contact us for a free consultation.
3314 Meadowbrook Way Davie, FL 33328
5 Beds
5.5 Baths
5,786 SqFt
Key Details
Sold Price $2,170,000
Property Type Single Family Home
Sub Type Single
Listing Status Sold
Purchase Type For Sale
Square Footage 5,786 sqft
Price per Sqft $375
Subdivision Long Lake Ranches
MLS Listing ID F10309862
Sold Date 01/06/22
Style Pool Only
Bedrooms 5
Full Baths 5
Half Baths 1
Construction Status Resale
HOA Fees $350/qua
HOA Y/N Yes
Year Built 2004
Annual Tax Amount $18,152
Tax Year 2020
Lot Size 0.805 Acres
Property Description
Welcome to your modern tropical paradise. This 5 bed, 6 bath home, plus office & game room, will wow you from the front doors. Enter into the living room with a 24 foot ceiling, fireplace and views of the pool. Marble floors and engineered wood in the office and bedrooms. Beautiful completely redone kitchen with subzero refrigerator & freezer, wine cooler, 6 burner gas stove, double oven & an oversized island. Completely open family room for entertaining and a formal dining area. Outdoor covered space with kitchen and attached game room. This room could easily be converted to a complete guest home. Rock waterfall, beach entry and jacuzzi. Impact glass throughout and a full house generator. Too many upgrades to mention. This home is an entertainers dream with A+ schools.
Location
State FL
County Broward County
Area Davie (3780-3790;3880)
Zoning AG
Rooms
Bedroom Description At Least 1 Bedroom Ground Level,Master Bedroom Ground Level,Sitting Area - Master Bedroom
Other Rooms Den/Library/Office, Family Room, Recreation Room, Utility Room/Laundry
Interior
Interior Features First Floor Entry, Built-Ins, Closet Cabinetry, Kitchen Island, Fireplace, Pantry, Vaulted Ceilings
Heating Central Heat
Cooling Ceiling Fans, Central Cooling
Flooring Marble Floors, Wood Floors
Equipment Automatic Garage Door Opener, Dishwasher, Disposal, Dryer, Fire Alarm, Gas Range, Icemaker, Microwave, Owned Burglar Alarm, Refrigerator, Self Cleaning Oven, Smoke Detector, Wall Oven, Washer
Exterior
Exterior Feature Barbeque, Built-In Grill, Exterior Lighting, Exterior Lights, Fence, High Impact Doors
Garage Spaces 3.0
Pool Free Form, Heated
Community Features Gated Community
Waterfront No
Water Access N
View Garden View, Pool Area View
Roof Type Barrel Roof
Private Pool No
Building
Lot Description 1/2 To Less Than 3/4 Acre Lot
Foundation Concrete Block Construction
Sewer Municipal Sewer
Water Municipal Water
Construction Status Resale
Schools
Elementary Schools Fox Trail
Middle Schools Indian Ridge
High Schools Western
Others
Pets Allowed No
HOA Fee Include 1050
Senior Community No HOPA
Restrictions No Restrictions
Acceptable Financing Cash, Conventional
Membership Fee Required No
Listing Terms Cash, Conventional
Read Less
Want to know what your home might be worth? Contact us for a FREE valuation!

Our team is ready to help you sell your home for the highest possible price ASAP

Bought with The Keyes Company






