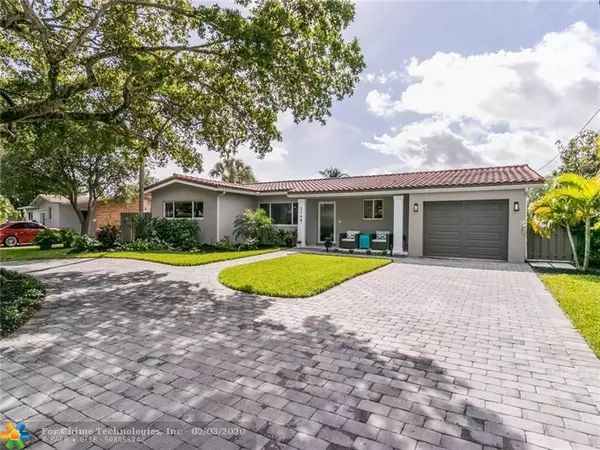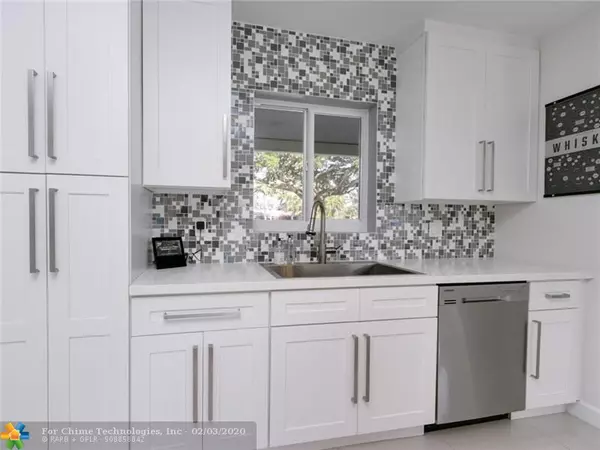$750,000
$769,900
2.6%For more information regarding the value of a property, please contact us for a free consultation.
2148 NE 27th Dr Wilton Manors, FL 33306
3 Beds
2 Baths
1,617 SqFt
Key Details
Sold Price $750,000
Property Type Single Family Home
Sub Type Single
Listing Status Sold
Purchase Type For Sale
Square Footage 1,617 sqft
Price per Sqft $463
Subdivision Coral Gardens 30-7 B
MLS Listing ID F10214803
Sold Date 05/05/20
Style WF/Pool/Ocean Access
Bedrooms 3
Full Baths 2
Construction Status Resale
HOA Y/N No
Year Built 1955
Annual Tax Amount $12,050
Tax Year 2018
Lot Size 7,562 Sqft
Property Description
Stunning Wilton Manors! If you're looking for an amazing home, THIS IS IT! From the moment you walk in the door you get that WOW factor with the updated renovations by Michael Viola Designs. This 3 bedroom, 2 bath pool home is perfect for entertaining! The open floor plan is an entertainers delight-the Custom Kitchen w/soft close cabinets, a beautiful 93x44 Quartz center island and Samsung SS appliances. The lanai is spacious and overlooks HUGE 40X20 swimming pool with a multi-level Travertine deck and cabana area that is a great space to relax! Whether you want sun or shade this out door space can accommodate! The dock sits on the 89 feet of waterfront where you can enjoy kayaking, jet ski's or boating. It's a short 30 minute cruise to the inter coastal with access to the Atlantic.
Location
State FL
County Broward County
Area Ft Ldale Ne (3240-3270;3350-3380;3440-3450;3700)
Zoning RS-5
Rooms
Bedroom Description Entry Level,Master Bedroom Ground Level
Other Rooms Den/Library/Office, Utility/Laundry In Garage, Utility Room/Laundry
Dining Room Breakfast Area, Dining/Living Room, Snack Bar/Counter
Interior
Interior Features First Floor Entry, Custom Mirrors, Fireplace, Fireplace-Decorative, Pantry, Split Bedroom
Heating Central Heat, Electric Heat
Cooling Central Cooling, Electric Cooling
Flooring Tile Floors
Equipment Automatic Garage Door Opener, Dishwasher, Disposal, Dryer, Electric Range, Microwave, Refrigerator, Washer, Washer/Dryer Hook-Up
Furnishings Furniture For Sale
Exterior
Exterior Feature Deck, Exterior Lighting, Fence, High Impact Doors, Open Porch, Outdoor Shower, Patio
Garage Spaces 1.0
Pool Below Ground Pool, Gunite, Private Pool
Waterfront Description Canal Front,Intersecting Canals,One Fixed Bridge,Seawall
Water Access Y
Water Access Desc Private Dock
View Canal, Pool Area View, Water View
Roof Type Barrel Roof
Private Pool No
Building
Lot Description Less Than 1/4 Acre Lot
Foundation Concrete Block Construction, Stucco Exterior Construction
Sewer Municipal Sewer
Water Municipal Water
Construction Status Resale
Others
Pets Allowed Yes
Senior Community No HOPA
Restrictions No Restrictions
Acceptable Financing Cash, Conventional
Membership Fee Required No
Listing Terms Cash, Conventional
Special Listing Condition As Is, Flood Zone, Survey Available
Pets Allowed No Restrictions
Read Less
Want to know what your home might be worth? Contact us for a FREE valuation!

Our team is ready to help you sell your home for the highest possible price ASAP

Bought with NextHome Realty Professionals






