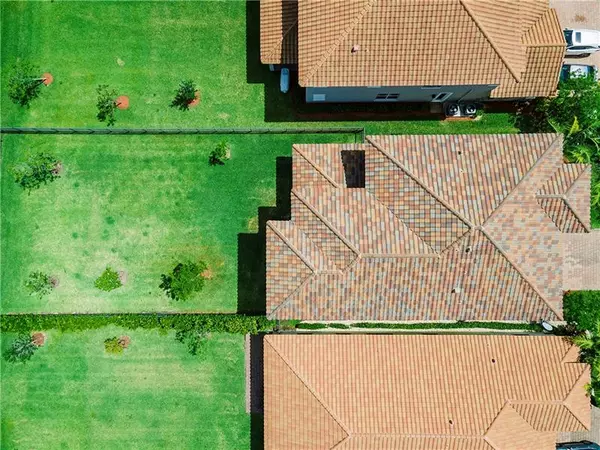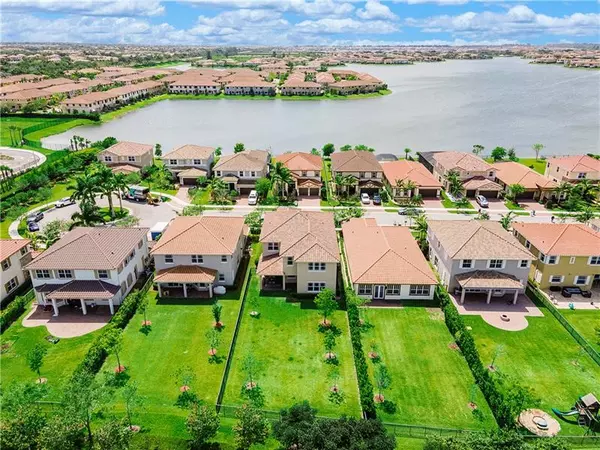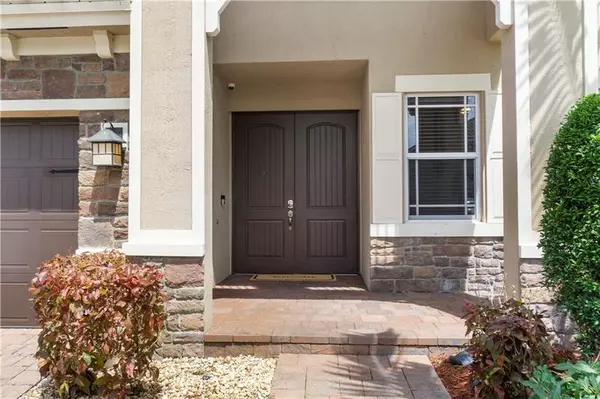$889,000
$879,000
1.1%For more information regarding the value of a property, please contact us for a free consultation.
8480 Miralago Way Parkland, FL 33076
5 Beds
4 Baths
4,176 SqFt
Key Details
Sold Price $889,000
Property Type Single Family Home
Sub Type Single
Listing Status Sold
Purchase Type For Sale
Square Footage 4,176 sqft
Price per Sqft $212
Subdivision Miralago
MLS Listing ID F10282162
Sold Date 06/28/21
Style No Pool/No Water
Bedrooms 5
Full Baths 4
Construction Status Resale
HOA Fees $552/mo
HOA Y/N Yes
Year Built 2017
Annual Tax Amount $12,884
Tax Year 2020
Lot Size 9,128 Sqft
Property Description
YES! Here is your new home. Immaculate coveted Waterton floor plan with the Master and 3 bedrooms on the 2nd floor along with an impressive loft. 1 Bed and full bath down. The first floor bath is designed to be utilized as a cabana bath as well. Porcelain tile and wood flooring throughout. Gorgeous kitchen and massive family room. No wonder this is such a sought after floorplan. It is designed for function and space for everyone. Such an easy form and flow. Located in a secluded area of Miralago on the end of a private cul de sac. The perfect spot. No through traffic and close to the entrance for easy access. SEE SUPPLIMENTAL INFO FOR A GREAT PIECE ON THE DESIRABILITY OF PARKLAND AS A WHOLE RATED TOP SUBURB IN FLORIDA 24/7 WALL STREET ANALYSIS. WOW !
Location
State FL
County Broward County
Area North Broward 441 To Everglades (3611-3642)
Zoning PRD
Rooms
Bedroom Description At Least 1 Bedroom Ground Level,Sitting Area - Master Bedroom
Other Rooms Family Room, Great Room, Loft, Media Room, Utility Room/Laundry
Interior
Interior Features First Floor Entry, Kitchen Island, Split Bedroom, Volume Ceilings, Walk-In Closets
Heating Central Heat, Electric Heat
Cooling Electric Cooling
Flooring Tile Floors, Vinyl Floors
Equipment Automatic Garage Door Opener, Dishwasher, Disposal, Dryer, Natural Gas, Refrigerator, Washer
Exterior
Exterior Feature Room For Pool
Garage Spaces 2.0
Community Features Gated Community
Water Access N
View Garden View
Roof Type Curved/S-Tile Roof
Private Pool No
Building
Lot Description Cul-De-Sac Lot
Foundation Cbs Construction
Sewer Municipal Sewer
Water Municipal Water
Construction Status Resale
Others
Pets Allowed Yes
HOA Fee Include 552
Senior Community No HOPA
Restrictions Other Restrictions
Acceptable Financing Cash, Conventional
Membership Fee Required No
Listing Terms Cash, Conventional
Special Listing Condition As Is
Pets Allowed No Aggressive Breeds
Read Less
Want to know what your home might be worth? Contact us for a FREE valuation!

Our team is ready to help you sell your home for the highest possible price ASAP

Bought with Coldwell Banker Realty





