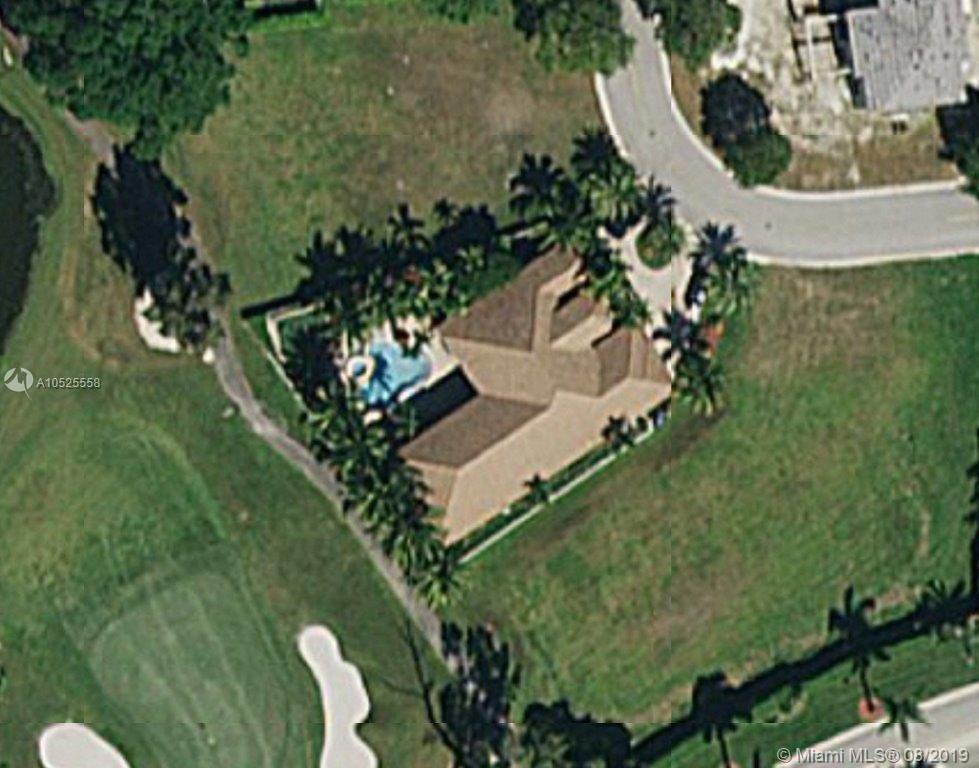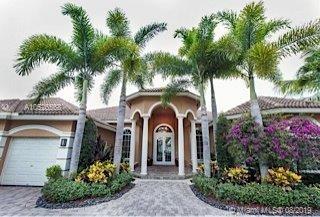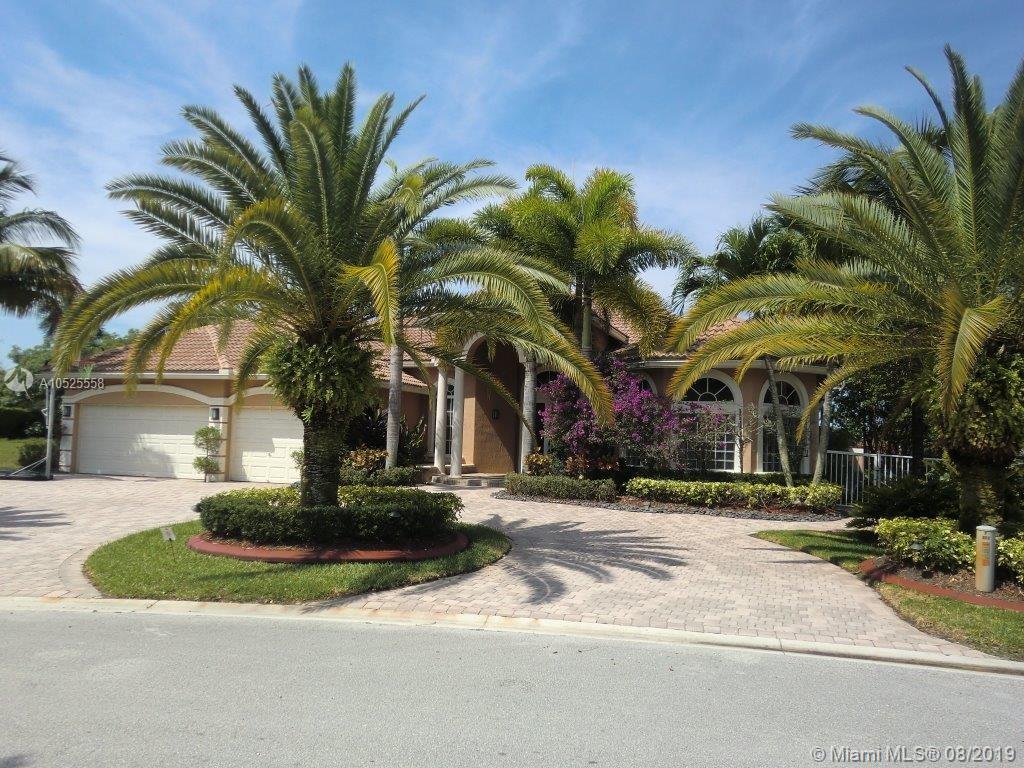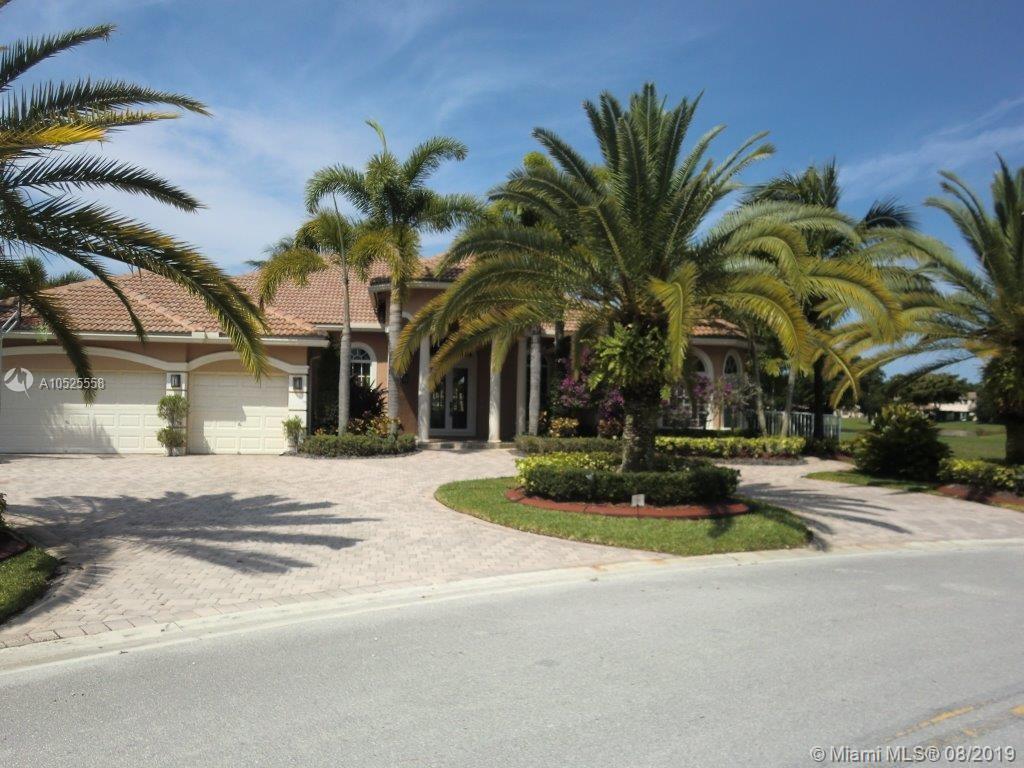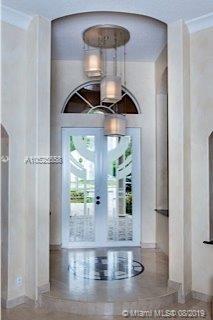$800,000
$979,995
18.4%For more information regarding the value of a property, please contact us for a free consultation.
660 W Enclave Cir W Pembroke Pines, FL 33027
5 Beds
5 Baths
3,982 SqFt
Key Details
Sold Price $800,000
Property Type Single Family Home
Sub Type Single Family Residence
Listing Status Sold
Purchase Type For Sale
Square Footage 3,982 sqft
Price per Sqft $200
Subdivision Grand Palms-Enclave
MLS Listing ID A10525558
Sold Date 10/13/20
Style Detached,Mediterranean,One Story
Bedrooms 5
Full Baths 4
Half Baths 1
Construction Status New Construction
HOA Fees $375/mo
HOA Y/N Yes
Year Built 2005
Annual Tax Amount $15,233
Tax Year 2017
Contingent No Contingencies
Lot Size 0.349 Acres
Property Description
1 STORY LUXURIOUS CORNER GOLF & LAKE FRONT IN EXCLUSIVE DBL GATED @ GRAND PALMS "THE ENCLAVE". 5 BED,1 CONVERTED TO OFFICE,+ MEDIA ROOM. ALL 24' X 24' "SATURNIA MARBLE"TILES IN SOCIAL AREAS.WOOD IN OFFICE & MEDIA ROOM. CARPET IN BEDROOMS.KITCHEN W BAR.MASTER SUITE W 2 W/I CALIFORNIA CLOSETS. MASTER BATH W 2 SEPARATE HIS-HER SHOWERS+FREE STANDING ROMAN TUB.HOME HAS ALL IMPACT GLASS. YARD FEATURES A "PUTTING GREEN".HOME HAS 3 CAR GARAGE + CIRCULAR DRIVEWAY & FRONT WATER FOUNTAIN. KITCHEN W TOP SUB-ZERO APPLIANCES, WINE COOLER, MARBLE TOPS.HOME HAS NO NEXT DOOR NEIGHBORS @ EITHER SIDE.ALSO FOR RENT
Location
State FL
County Broward County
Community Grand Palms-Enclave
Area 3980
Direction SEE DIRECTION MAP, PASS MAIN GATE MAKE 3RD RT, & NXT RT TO ENCLAVE GATE-DIAL \"BATISTA\" PASS GATE MAKE LF TO PROPERTY ON THE CORNER. LBX CODE VIA \"SHOWASSIT\"
Interior
Interior Features Breakfast Bar, Breakfast Area, Dining Area, Separate/Formal Dining Room, Garden Tub/Roman Tub, Kitchen Island, Main Level Master, Pantry, Sitting Area in Master, Vaulted Ceiling(s), Bar, Walk-In Closet(s), Attic, Intercom
Heating Electric
Cooling Central Air, Ceiling Fan(s), Zoned
Flooring Carpet, Marble, Wood
Equipment Intercom
Furnishings Unfurnished
Window Features Blinds,Impact Glass,Sliding
Appliance Built-In Oven, Dryer, Dishwasher, Electric Range, Electric Water Heater, Disposal, Ice Maker, Microwave, Refrigerator, Self Cleaning Oven, Washer
Laundry Laundry Tub
Exterior
Exterior Feature Barbecue, Deck, Fence, Security/High Impact Doors, Lighting, Outdoor Grill, Outdoor Shower
Parking Features Attached
Garage Spaces 3.0
Pool Automatic Chlorination, Heated, In Ground, Other, Pool Equipment, Pool, Pool/Spa Combo
Community Features Golf, Golf Course Community, Gated, Other
Utilities Available Cable Available
Waterfront Description Lake Front,Waterfront
View Golf Course
Roof Type Spanish Tile
Porch Deck
Garage Yes
Building
Lot Description 1/4 to 1/2 Acre Lot, Sprinklers Automatic, Sprinkler System
Faces East
Story 1
Sewer Public Sewer
Water Public
Architectural Style Detached, Mediterranean, One Story
Structure Type Block
Construction Status New Construction
Schools
Elementary Schools Silver Palms
Middle Schools Young; Walter C
High Schools Flanagan;Charls
Others
Pets Allowed Dogs OK, Yes
HOA Fee Include Common Areas,Cable TV,Maintenance Structure,Security
Senior Community No
Tax ID 514016100020
Security Features Security Gate,Smoke Detector(s)
Acceptable Financing Cash, Conventional, Lease Option, Lease Purchase
Listing Terms Cash, Conventional, Lease Option, Lease Purchase
Financing Conventional
Special Listing Condition Listed As-Is
Pets Allowed Dogs OK, Yes
Read Less
Want to know what your home might be worth? Contact us for a FREE valuation!

Our team is ready to help you sell your home for the highest possible price ASAP
Bought with Capital Teamwork Real Estate Corp

