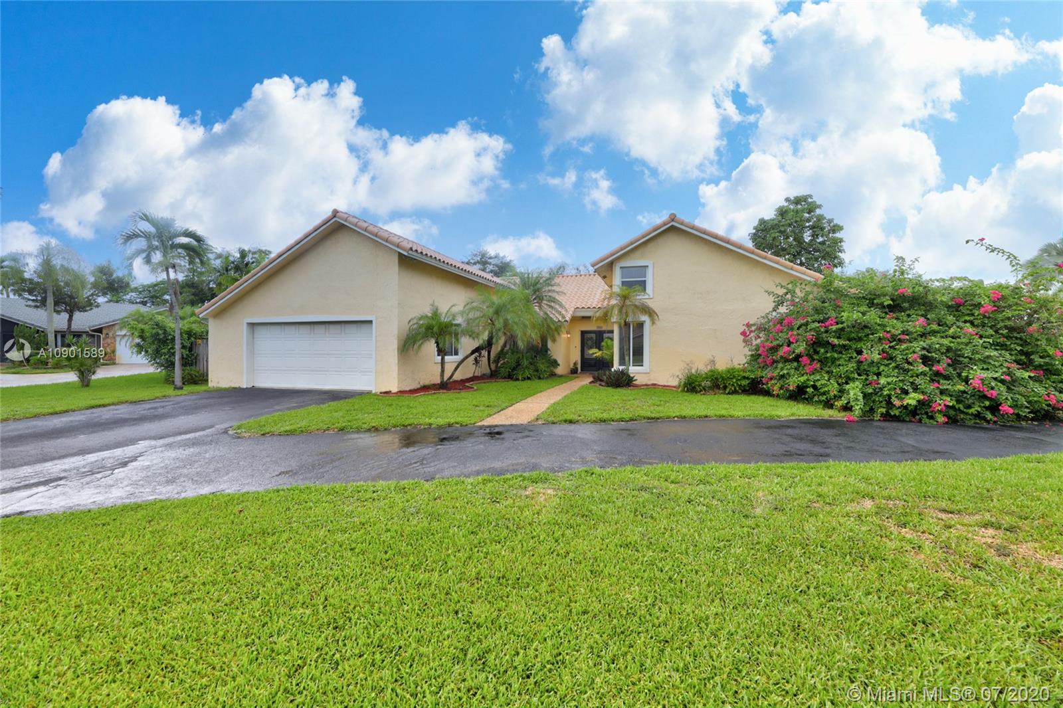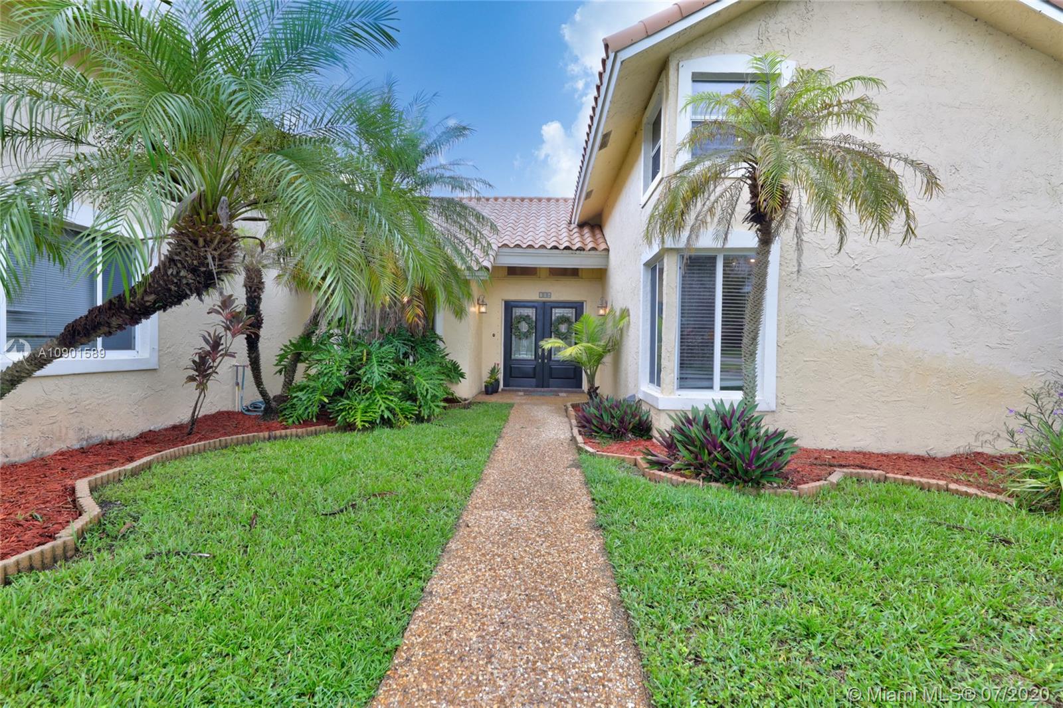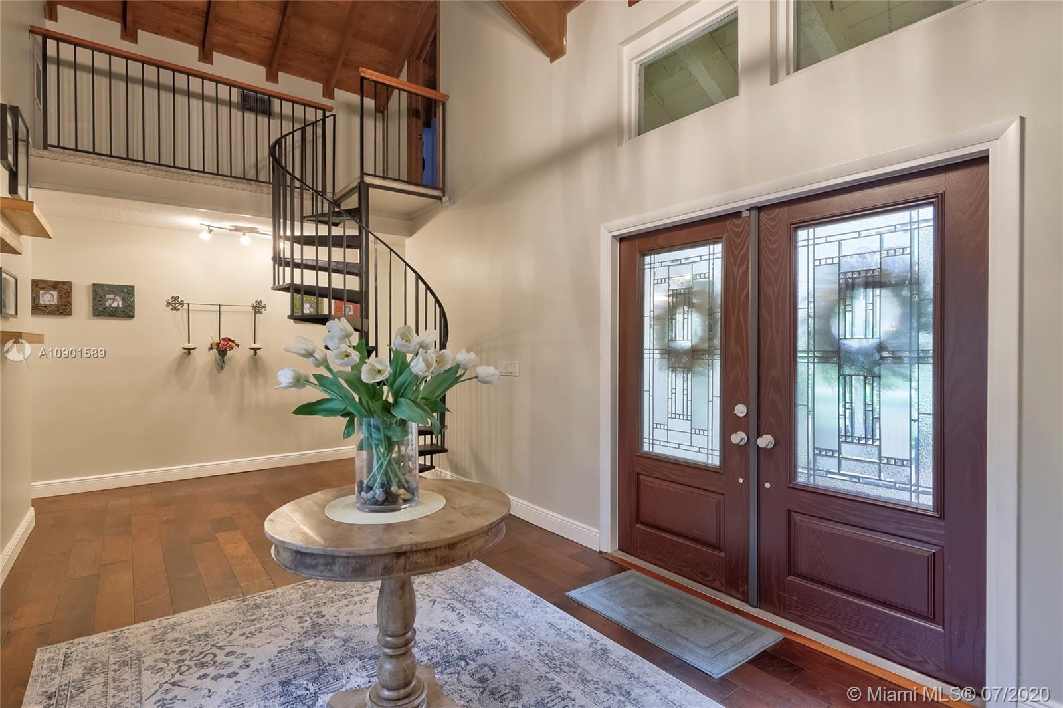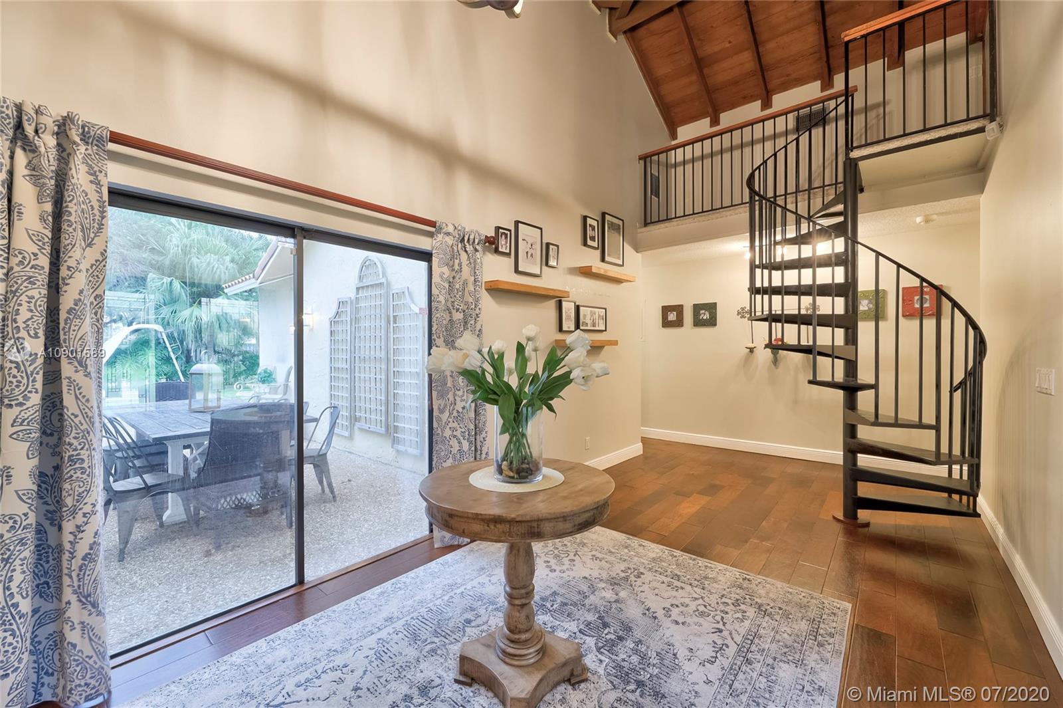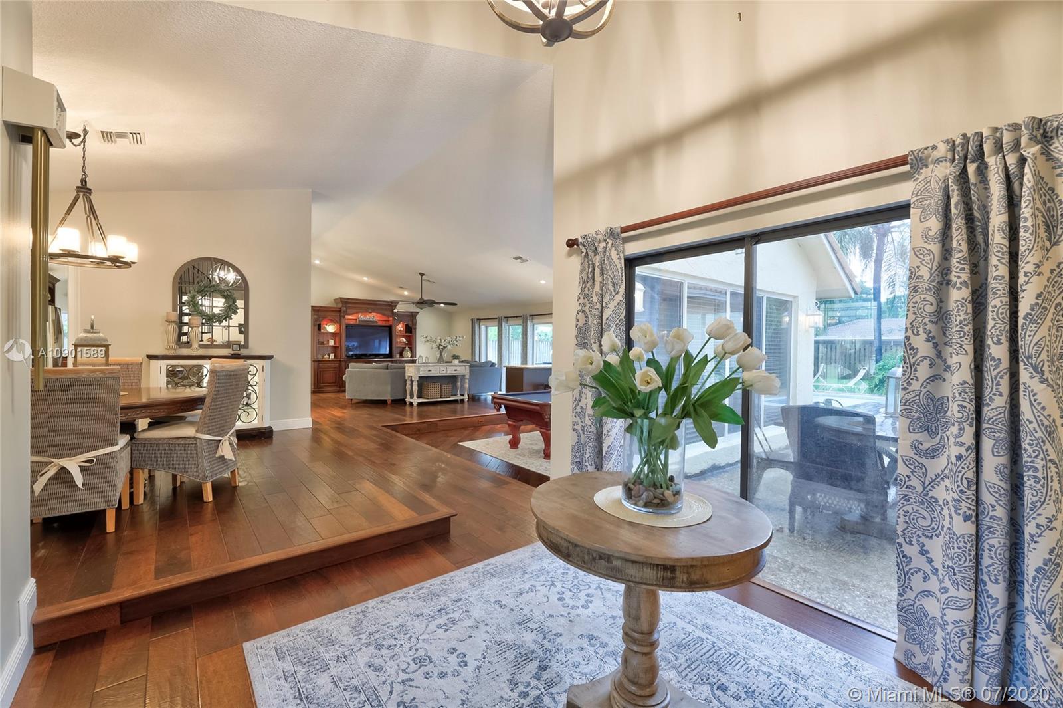$544,400
$547,900
0.6%For more information regarding the value of a property, please contact us for a free consultation.
104 SW 100th Ter Coral Springs, FL 33071
5 Beds
3 Baths
3,154 SqFt
Key Details
Sold Price $544,400
Property Type Single Family Home
Sub Type Single Family Residence
Listing Status Sold
Purchase Type For Sale
Square Footage 3,154 sqft
Price per Sqft $172
Subdivision Oak Wood
MLS Listing ID A10901589
Sold Date 09/16/20
Style Detached,Two Story
Bedrooms 5
Full Baths 2
Half Baths 1
Construction Status Resale
HOA Y/N Yes
Year Built 1981
Annual Tax Amount $5,645
Tax Year 2019
Contingent Pending Inspections
Lot Size 0.394 Acres
Property Description
IF YOU’RE LOOKING FOR NO HOA, LARGE, FENCED LOT ON A CUL-DE-SAC, WITH PRIVACY AND POOL, (1/3 ACRE+) GREAT LOCATION, THEN THIS IS THE HOME FOR YOU! 5 bedrooms (3 have walk in closets), 2 1/2 baths. Beautiful open floor plan with cathedral ceilings. This home is perfect for entertaining! It showcases a newly updated kitchen with stainless steel appliances, induction cook top, newer AC, wet bar, and hardwood floors throughout the main living area. The inside is freshly painted and is light and bright. The home is located in a highly sought after area with a wonderful neighborhood park within walking distance, great schools, close to restaurants and shopping, all with NO HOA and as my client boasts, some of the best neighbors you’ll ever meet! Don't miss this opportunity to own in Oakwood.
Location
State FL
County Broward County
Community Oak Wood
Area 3628
Interior
Interior Features Wet Bar, Breakfast Bar, Bedroom on Main Level, Dining Area, Separate/Formal Dining Room, Eat-in Kitchen, First Floor Entry, Main Level Master, Sitting Area in Master, Bar, Walk-In Closet(s), Attic, Loft
Heating Central
Cooling Central Air, Ceiling Fan(s)
Flooring Wood
Appliance Dishwasher, Electric Water Heater, Refrigerator, Washer
Laundry Washer Hookup, Dryer Hookup
Exterior
Exterior Feature Fence, Lighting, Patio, Storm/Security Shutters
Garage Attached
Garage Spaces 2.0
Pool In Ground, Pool
Community Features Street Lights
Utilities Available Cable Available, Underground Utilities
Waterfront No
View Garden
Roof Type Barrel
Street Surface Paved
Porch Patio
Parking Type Attached, Circular Driveway, Garage
Garage Yes
Building
Lot Description 1/4 to 1/2 Acre Lot
Faces East
Story 2
Sewer Public Sewer
Water Public
Architectural Style Detached, Two Story
Level or Stories Two
Structure Type Block
Construction Status Resale
Others
Senior Community No
Tax ID 484133022520
Acceptable Financing Cash, Conventional, FHA, VA Loan
Listing Terms Cash, Conventional, FHA, VA Loan
Financing Conventional
Read Less
Want to know what your home might be worth? Contact us for a FREE valuation!

Our team is ready to help you sell your home for the highest possible price ASAP
Bought with Re/Max Direct


