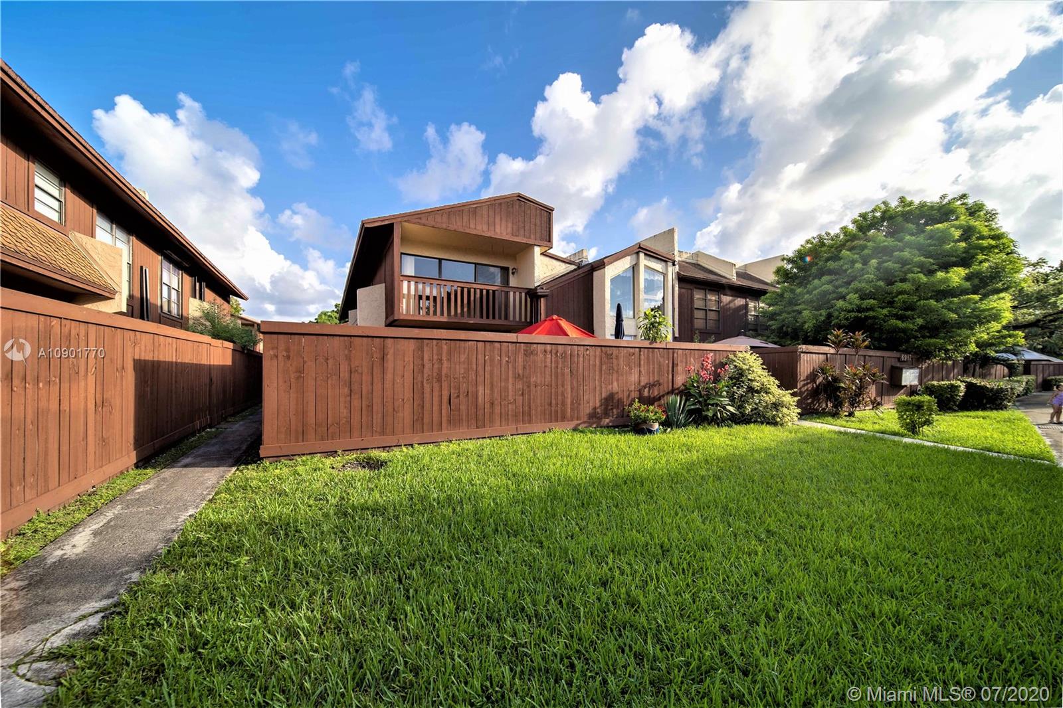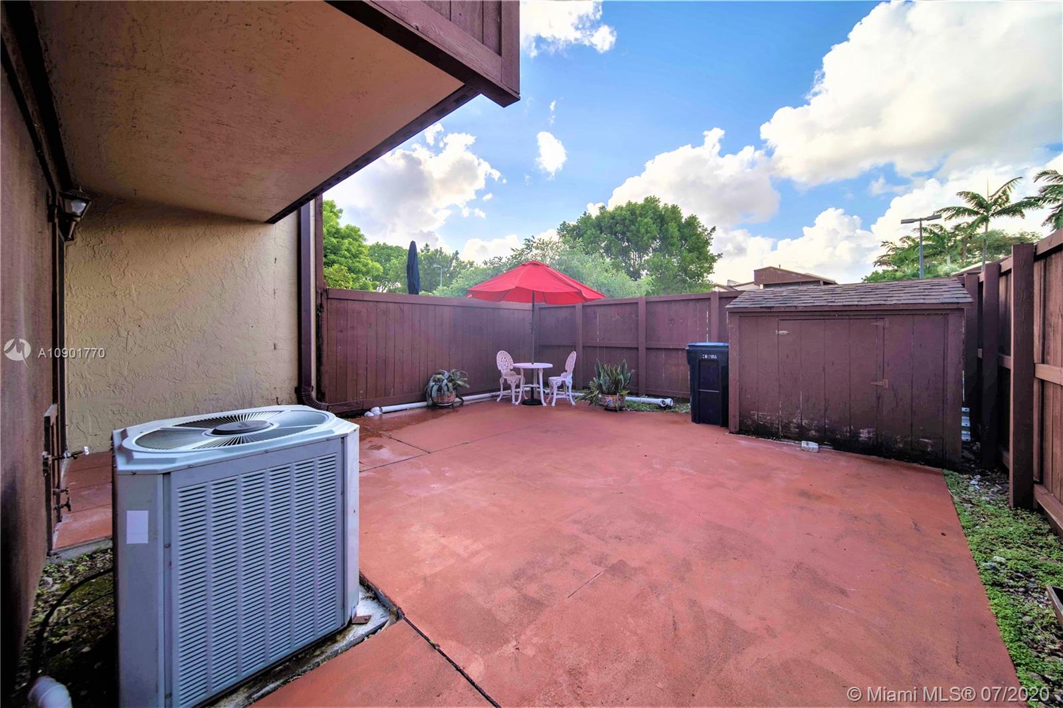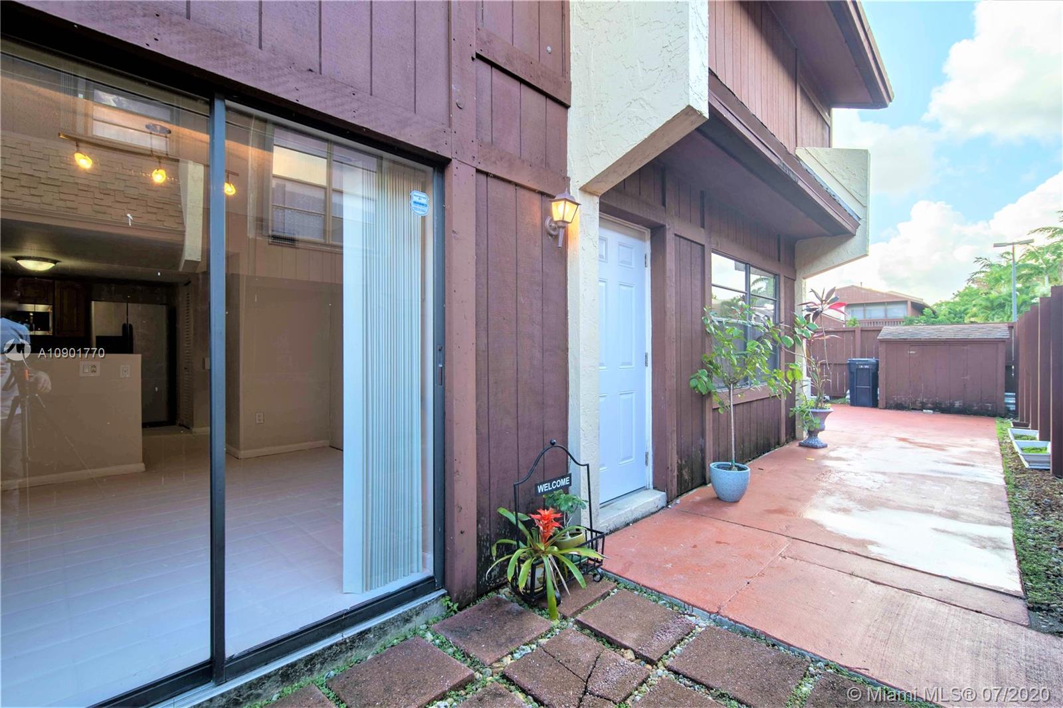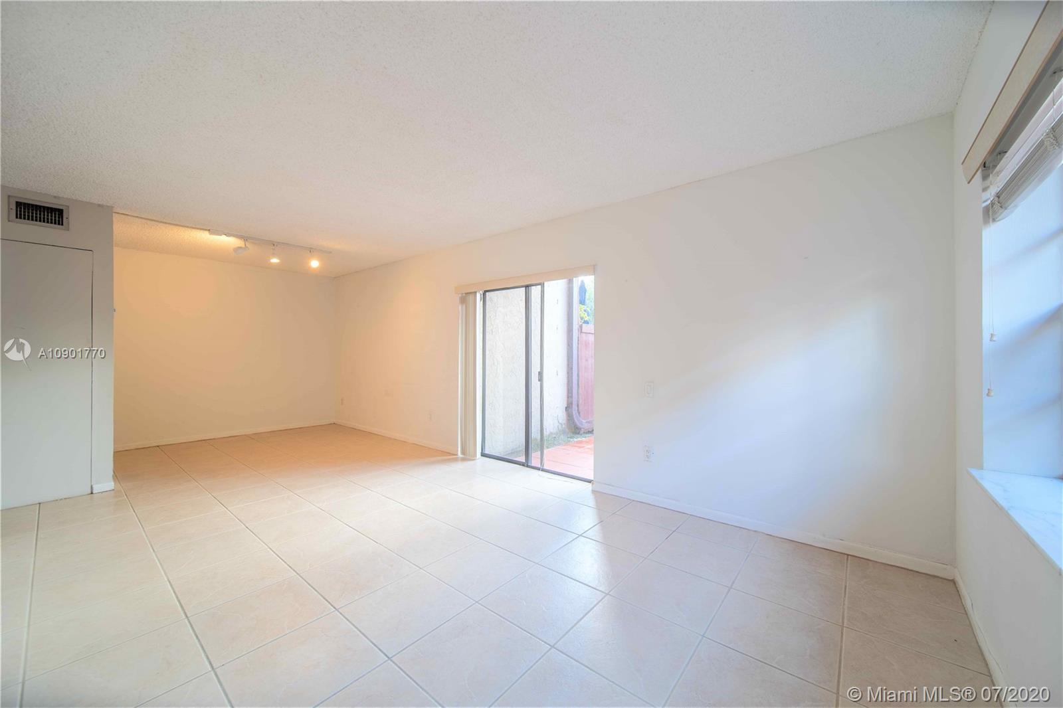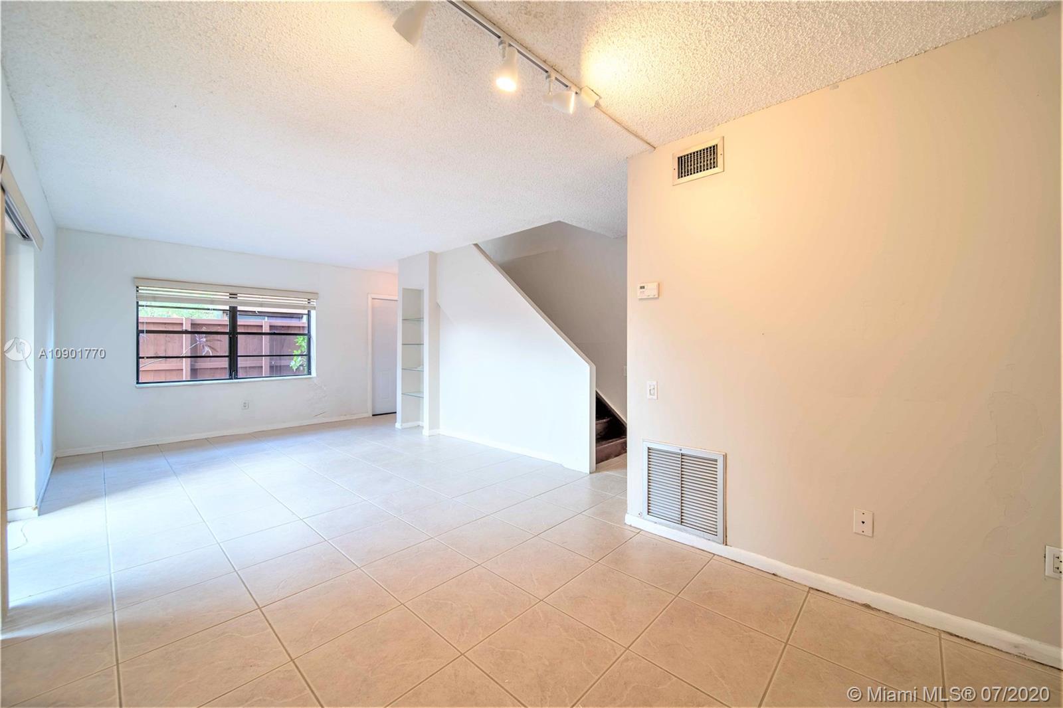$225,000
$234,900
4.2%For more information regarding the value of a property, please contact us for a free consultation.
6967 SW 115th Pl #B34 Miami, FL 33173
2 Beds
3 Baths
1,330 SqFt
Key Details
Sold Price $225,000
Property Type Condo
Sub Type Condominium
Listing Status Sold
Purchase Type For Sale
Square Footage 1,330 sqft
Price per Sqft $169
Subdivision Snapper Village Ph 2 Sec
MLS Listing ID A10901770
Sold Date 10/21/20
Style Cluster Home
Bedrooms 2
Full Baths 2
Half Baths 1
Construction Status Resale
HOA Fees $515/mo
HOA Y/N Yes
Year Built 1979
Annual Tax Amount $3,152
Tax Year 2019
Contingent Pending Inspections
Property Description
Extra large 2/2.5 corner with wrap around patio! You'll love the open remodeled kitchen with stainless steel appliances next to family room/formal dining room and breakfast bar, large living room, sliding doors open to patio and enclosed staircase for extra storage. Main master suite has a large balcony, walk-in closet and beautifully remodeled master bath with Jacuzzi, large vanity and separate stand up shower. 2nd master sized bedroom has its own bath and floor to ceiling window that allows abundant natural light! Best value townhouse located walking distance from the winning award pool, double-playground and mint condition Tennis courts. Enjoy acres of greenbelts with lush landscaping around the lake and everything this unique -family oriented- community has to offer!
Location
State FL
County Miami-dade County
Community Snapper Village Ph 2 Sec
Area 40
Direction Visitors must access the Sunset Dr. entrance, second left after the guardhouse and 6967 is the 2nd building on your left.
Interior
Interior Features Breakfast Area, Dining Area, Separate/Formal Dining Room, First Floor Entry, Living/Dining Room, Main Living Area Entry Level, Pantry, Upper Level Master, Walk-In Closet(s), Attic
Heating Central, Electric
Cooling Central Air, Ceiling Fan(s)
Flooring Ceramic Tile, Tile
Furnishings Unfurnished
Window Features Blinds
Appliance Some Gas Appliances, Dryer, Dishwasher, Gas Range, Gas Water Heater, Ice Maker, Microwave, Refrigerator, Washer
Exterior
Exterior Feature Courtyard, Fence, Patio
Pool Association
Amenities Available Cabana, Clubhouse, Playground, Pool, Tennis Court(s), Trail(s)
View Other
Porch Patio
Garage No
Building
Building Description Block, Exterior Lighting
Faces East
Story 2
Architectural Style Cluster Home
Level or Stories Two
Structure Type Block
Construction Status Resale
Schools
Elementary Schools Sunset Park
Middle Schools Glades
High Schools Killian Senior
Others
Pets Allowed Size Limit, Yes
HOA Fee Include All Facilities,Association Management,Common Areas,Cable TV,Insurance,Internet,Maintenance Grounds,Maintenance Structure,Parking,Recreation Facilities,Roof,Security,Water
Senior Community No
Tax ID 30-40-30-057-0100
Acceptable Financing Cash, Conventional, VA Loan
Listing Terms Cash, Conventional, VA Loan
Financing Conventional
Pets Allowed Size Limit, Yes
Read Less
Want to know what your home might be worth? Contact us for a FREE valuation!

Our team is ready to help you sell your home for the highest possible price ASAP
Bought with Luxe Properties

