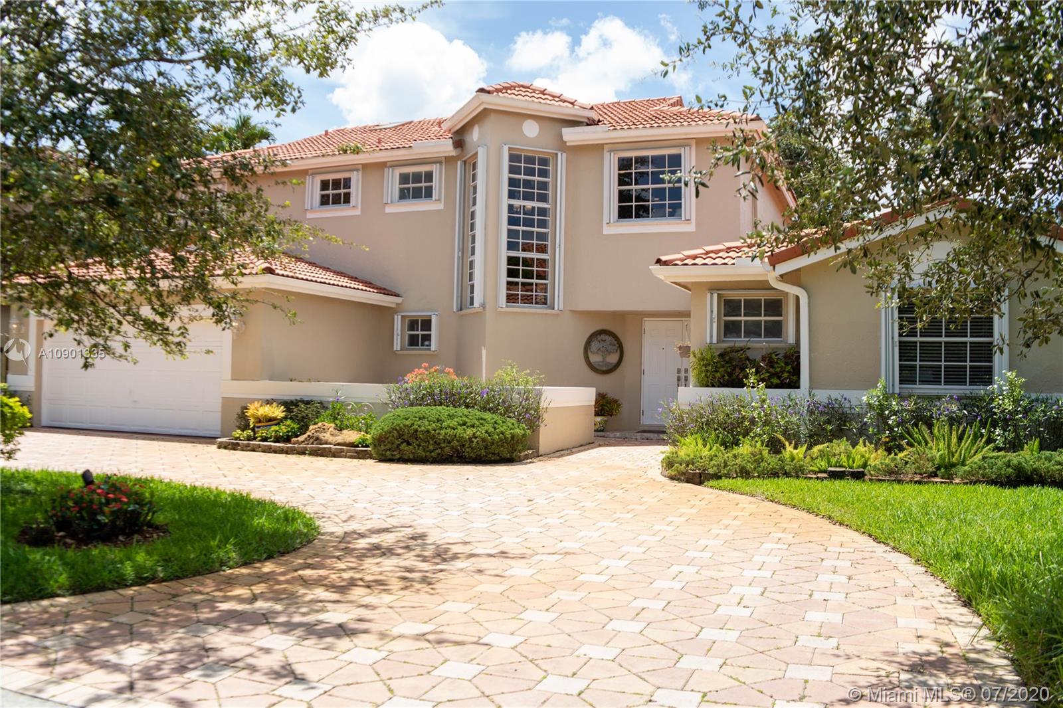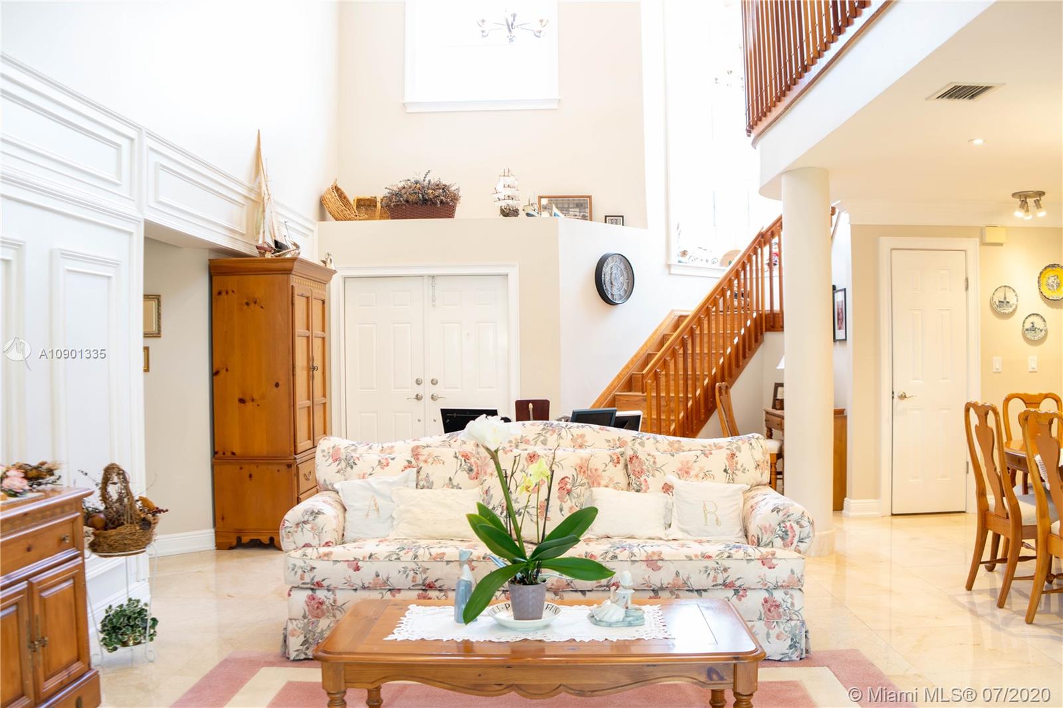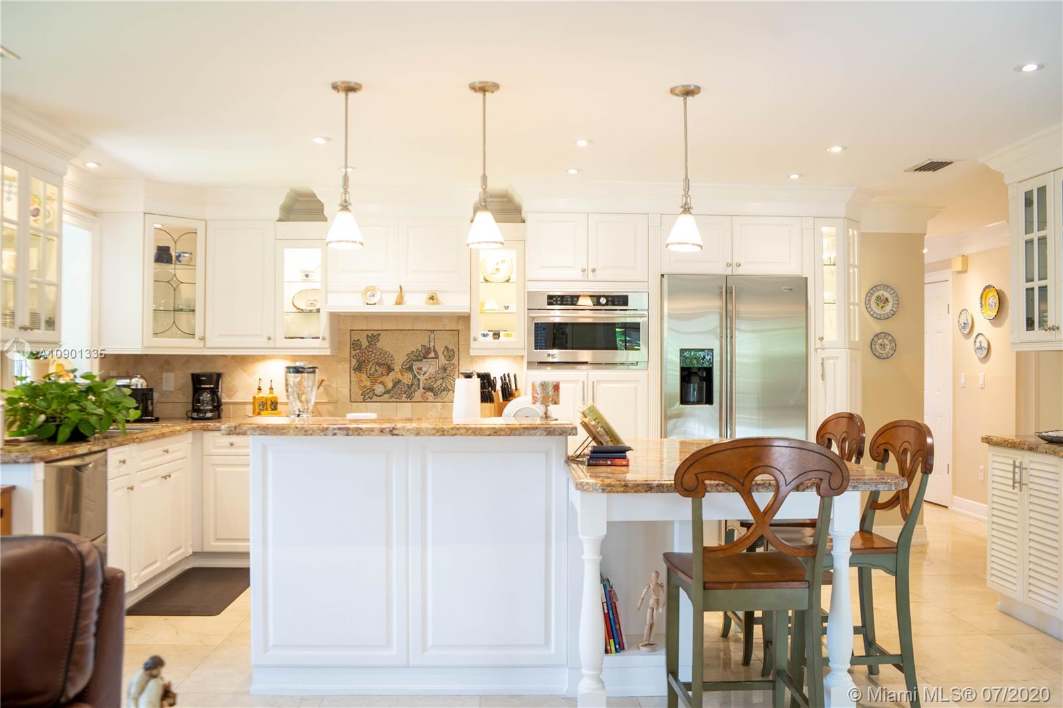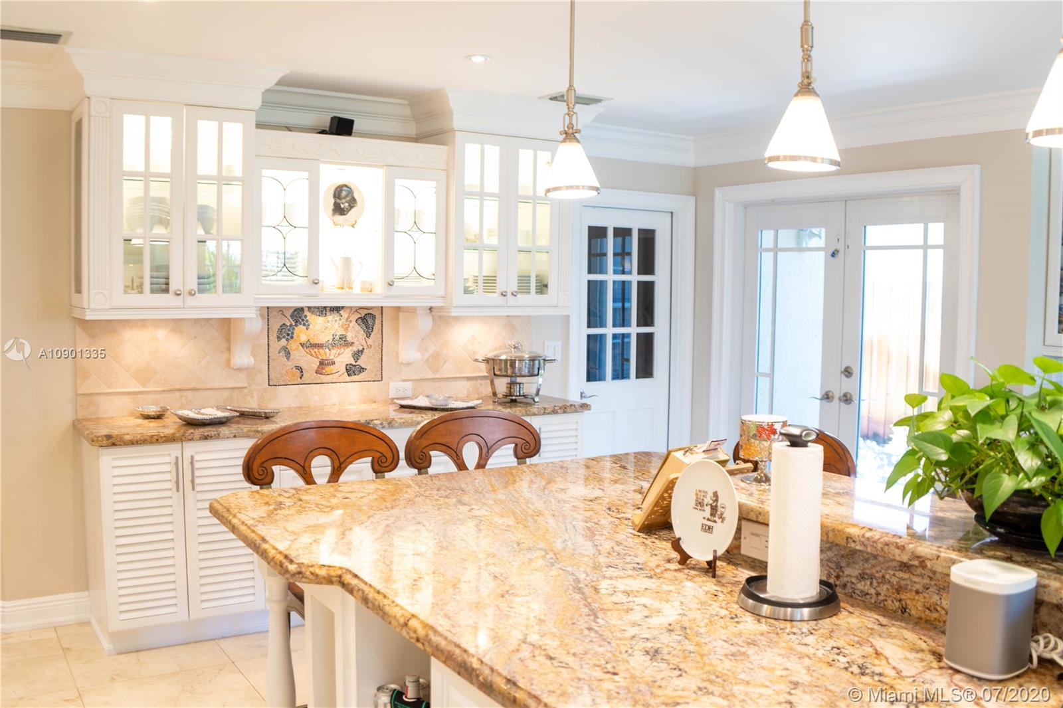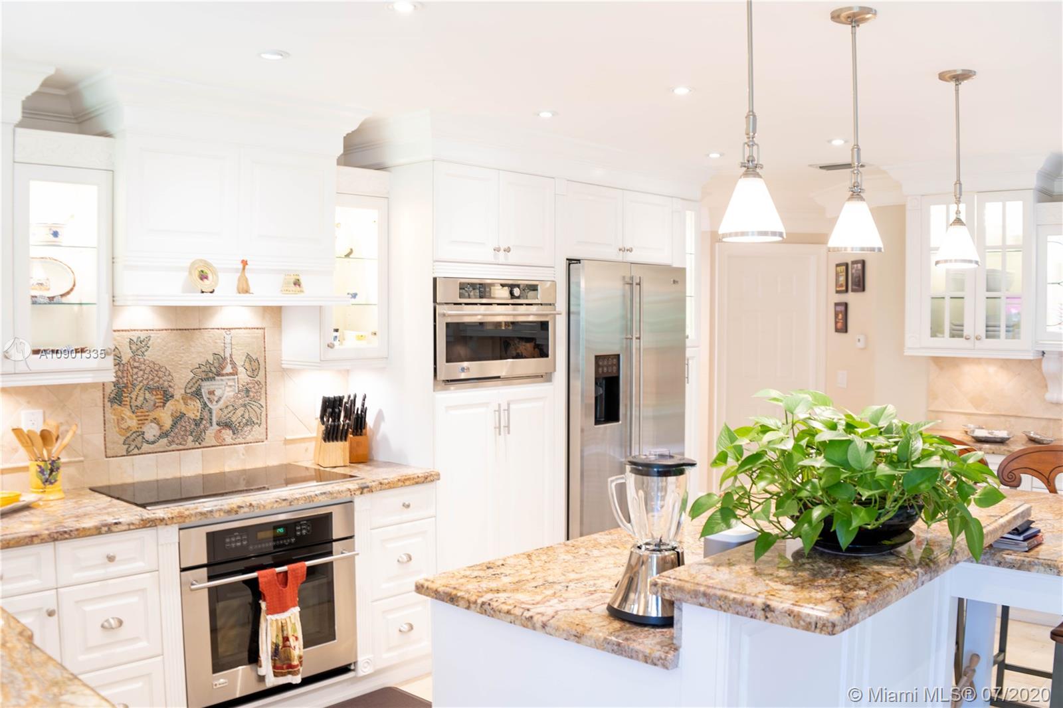$600,000
$615,000
2.4%For more information regarding the value of a property, please contact us for a free consultation.
4340 SW 155th Ct Miami, FL 33185
5 Beds
5 Baths
2,714 SqFt
Key Details
Sold Price $600,000
Property Type Single Family Home
Sub Type Single Family Residence
Listing Status Sold
Purchase Type For Sale
Square Footage 2,714 sqft
Price per Sqft $221
Subdivision Lakes Of The Meadow Sec 5
MLS Listing ID A10901335
Sold Date 10/07/20
Style Detached,Two Story
Bedrooms 5
Full Baths 4
Half Baths 1
Construction Status Effective Year Built
HOA Fees $137/mo
HOA Y/N Yes
Year Built 1992
Annual Tax Amount $4,473
Tax Year 2019
Contingent 3rd Party Approval
Lot Size 0.256 Acres
Property Description
Amazing and unique home in the coveted Mansions Cove.
Enjoy walking this beautiful home with lots of natural lighting everywhere and marble flooring throughout the 1st floor. Entire home has LED lighting including Cabinets and closets. Also, you can use a hidden pantry under stairs.
Kitchen has gorgeous granite counter tops with back splash and breakfast bar table.
Home also included all exterior impact doors, large loft on 2nd floor, Washer and Dryer with Dry Cleaning.
The exterior has tile roof, full brick paved driveway, patio and wood fencing that is made of pine wood around the house. Large lot on cul-de-cac for extra privacy.
Great schools assigned. WOW Community Club house available with pool, sauna, gym and lots of amenities. READY TO MOVE IN.
Location
State FL
County Miami-dade County
Community Lakes Of The Meadow Sec 5
Area 49
Direction TRAVEL WEST ON BIRD ROAD, MAKE LEFT ON 152 AVE AND A RIGHT ON N. MEADOWLAKE BLVD. GO DOWN 1/2 MILE TO MANSIONS COVE. MAKE A RIGHT INTO THE COMPLEX AND MAKE A LEFT TO COME TO OUR HOME
Interior
Interior Features Wet Bar, Breakfast Bar, Built-in Features, Bedroom on Main Level, Breakfast Area, Closet Cabinetry, Dining Area, Separate/Formal Dining Room, Entrance Foyer, Eat-in Kitchen, First Floor Entry, Kitchen/Dining Combo, Living/Dining Room, Main Level Master, Pantry, Pull Down Attic Stairs, Sitting Area in Master, Bar, Walk-In Closet(s), Atrium, Attic
Heating Central
Cooling Central Air, Ceiling Fan(s)
Flooring Carpet, Marble, Wood
Window Features Blinds,Impact Glass
Appliance Dryer, Dishwasher, Electric Water Heater, Microwave, Other, Trash Compactor
Laundry Washer Hookup, Dryer Hookup
Exterior
Exterior Feature Deck, Fence, Security/High Impact Doors, Lighting, Patio, Storm/Security Shutters
Garage Spaces 2.0
Pool None, Community
Community Features Clubhouse, Fitness, Game Room, Gated, Home Owners Association, Park, Pool, Sauna, Street Lights, Sidewalks, Tennis Court(s)
Utilities Available Underground Utilities
View Garden
Roof Type Spanish Tile
Street Surface Paved
Porch Deck, Glass Enclosed, Patio, Porch
Garage Yes
Building
Lot Description 1/4 to 1/2 Acre Lot, Sprinklers Automatic, Sprinkler System
Faces North
Story 2
Sewer Public Sewer
Water Public, Well
Architectural Style Detached, Two Story
Level or Stories Two
Structure Type Block
Construction Status Effective Year Built
Schools
Elementary Schools Roberts; Jane S.
Middle Schools Curry; Lamar Louise
High Schools Ferguson John
Others
Pets Allowed No Pet Restrictions, Yes
Senior Community No
Tax ID 30-49-21-013-0960
Security Features Gated Community,Smoke Detector(s),Security Guard
Acceptable Financing Cash, Conventional, FHA, VA Loan
Listing Terms Cash, Conventional, FHA, VA Loan
Financing Cash
Special Listing Condition Listed As-Is
Pets Allowed No Pet Restrictions, Yes
Read Less
Want to know what your home might be worth? Contact us for a FREE valuation!

Our team is ready to help you sell your home for the highest possible price ASAP
Bought with Skyline Realty, LLC

