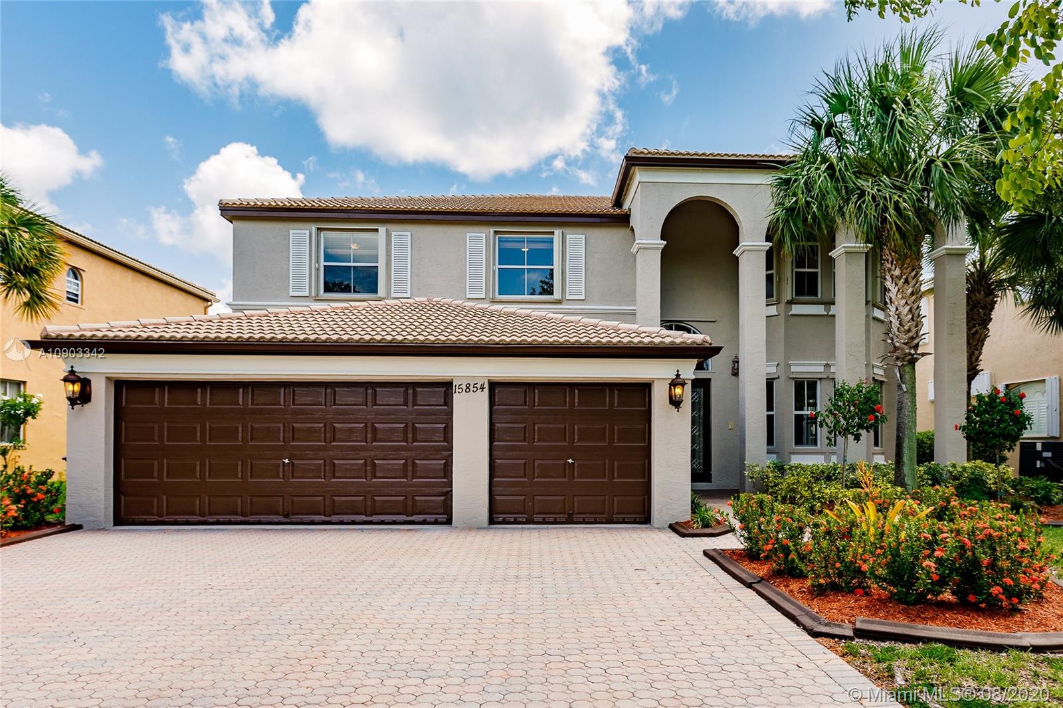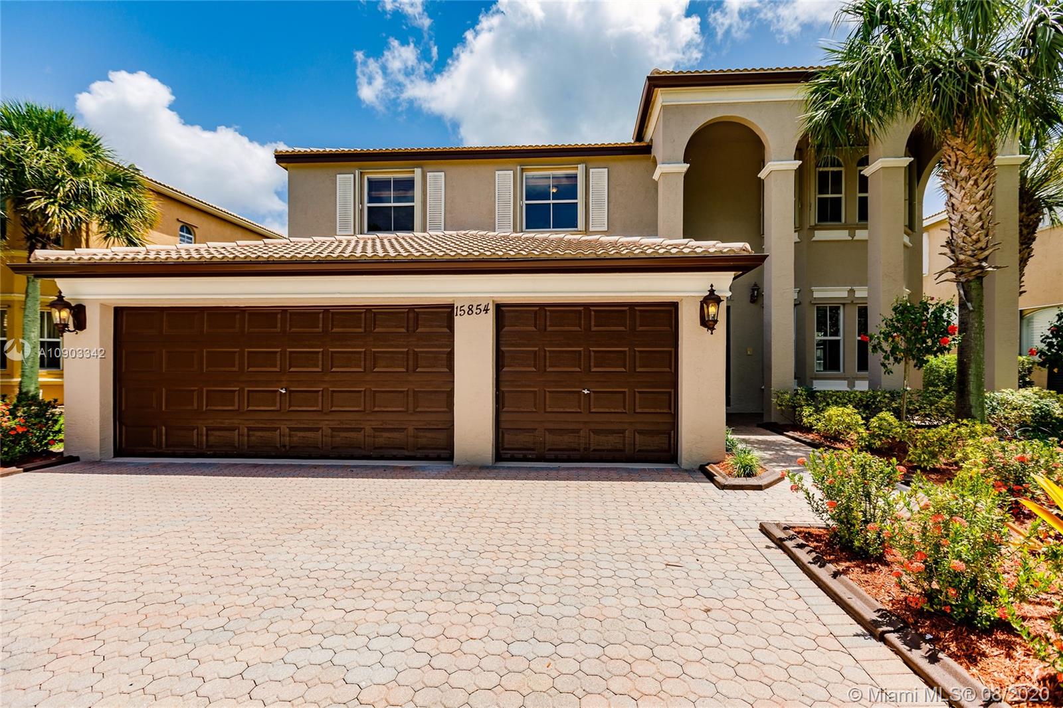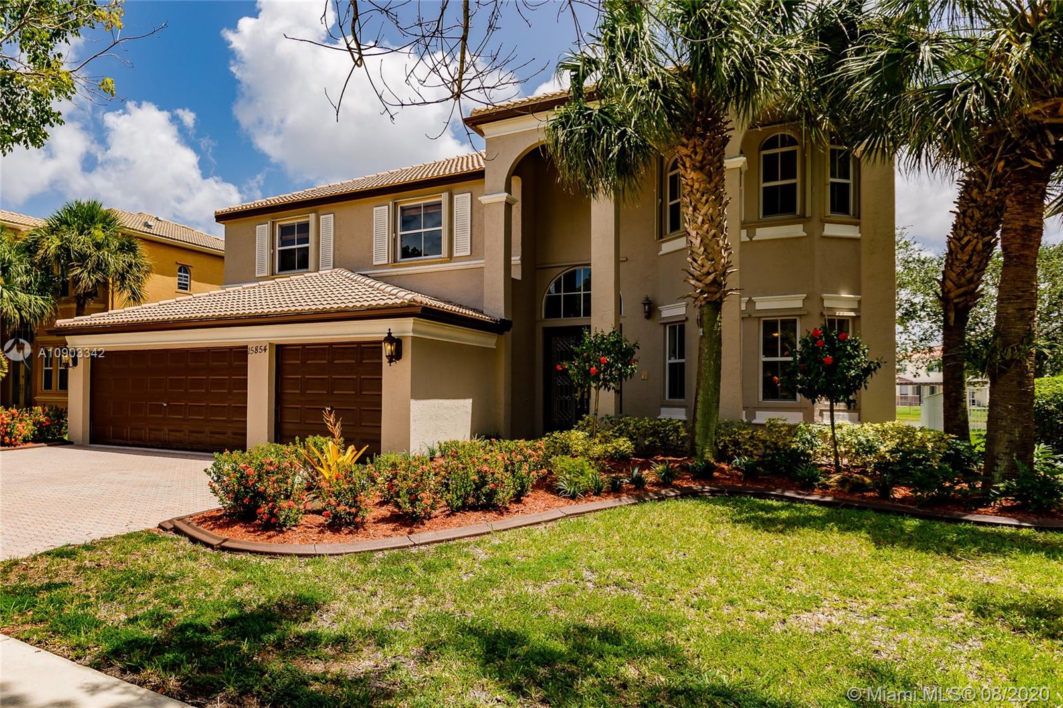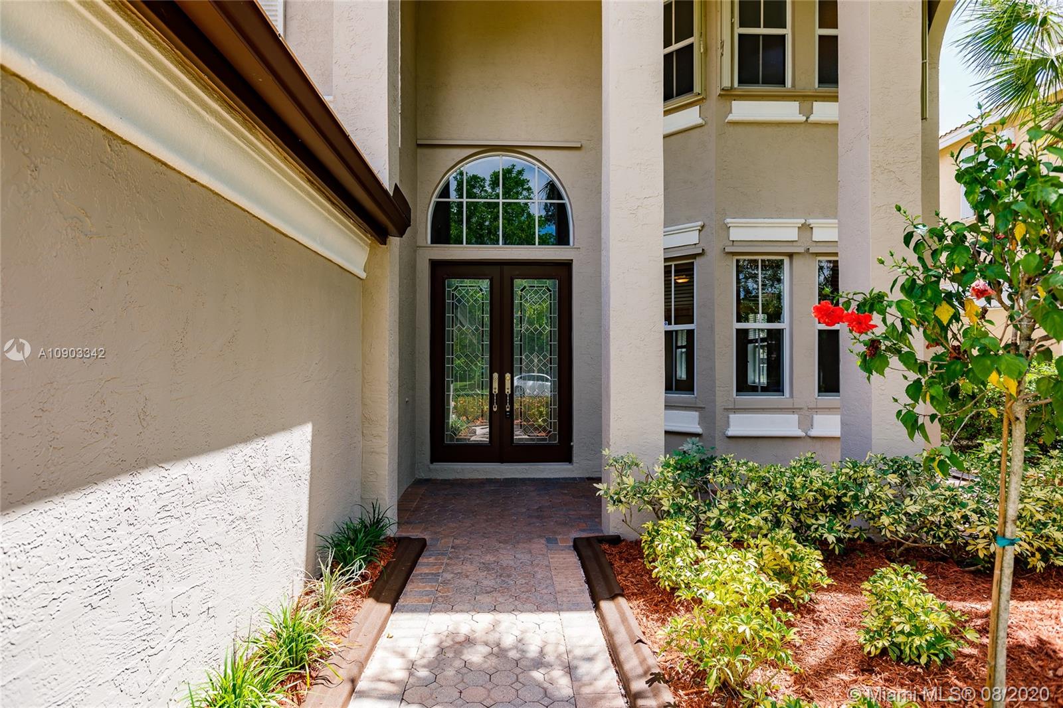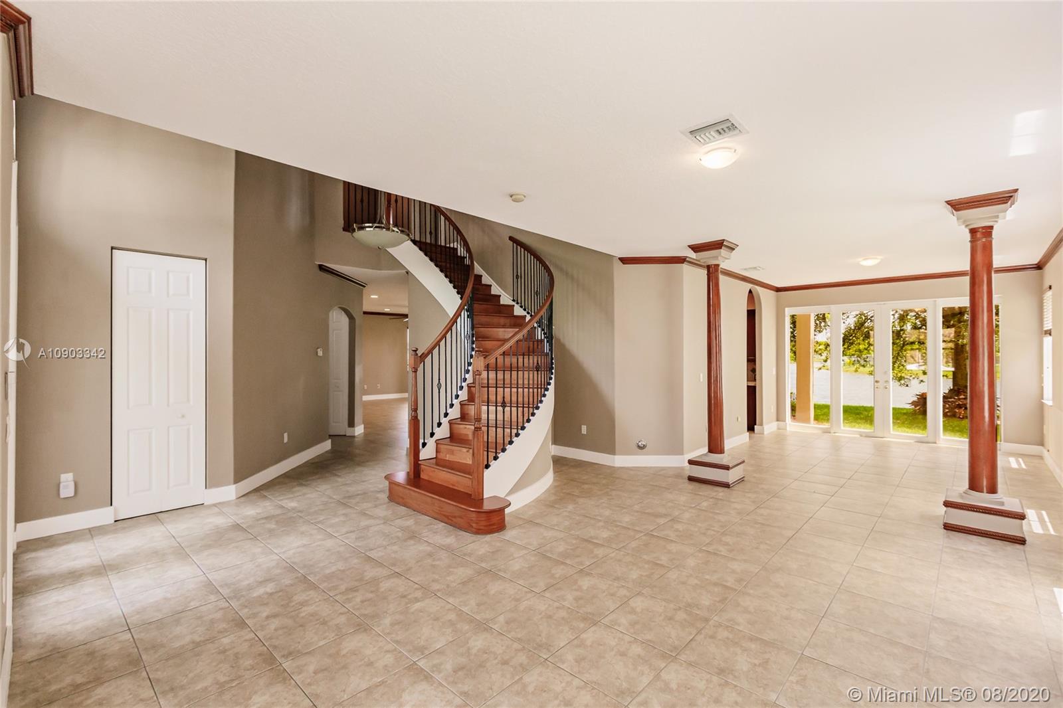$645,000
$659,900
2.3%For more information regarding the value of a property, please contact us for a free consultation.
15854 SW 52nd St Miramar, FL 33027
5 Beds
3 Baths
3,500 SqFt
Key Details
Sold Price $645,000
Property Type Single Family Home
Sub Type Single Family Residence
Listing Status Sold
Purchase Type For Sale
Square Footage 3,500 sqft
Price per Sqft $184
Subdivision Riviera Isles Ii
MLS Listing ID A10903342
Sold Date 01/25/21
Style Two Story
Bedrooms 5
Full Baths 3
Construction Status New Construction
HOA Fees $178/qua
HOA Y/N Yes
Year Built 2003
Annual Tax Amount $11,126
Tax Year 2019
Contingent No Contingencies
Lot Size 8,912 Sqft
Property Description
Location! Location! Longest Lakeview in Miramar! From the moment you step in you are drawn to the expansive south facing Lakeview. This TURNKEY home is a must see! Large, open and airy 5 BR 3 Bath home has ALL the upgrades and is move in ready.20x20 ceramic tile in all living areas. Upgraded solid wood cabinets with ISLAND and Walk-in Pantry! Granite and Stone counters & Stainless Steel appliances. Gorgeous crown moulding on first floor. Master Bedroom spans the back of the house with large private covered balcony and Walk-in Closet. Master Bath is gigantic and is a separate shower and jacuzzi tub. Gorgeous professional landscaping. 5 star resort community with easy access to I-75. VACANT and SAFE TO SEE! Hurry before your dream home is gone.
Location
State FL
County Broward County
Community Riviera Isles Ii
Area 3990
Direction From I-75 go east on Miramar Parkway to 160th Ave (Dykes Road). Make a left on 160th and follow to end. Riviera Isles Community is straight ahead past the High School.
Interior
Interior Features Breakfast Bar, Bedroom on Main Level, Dining Area, Separate/Formal Dining Room, Eat-in Kitchen, French Door(s)/Atrium Door(s), First Floor Entry, Living/Dining Room, Pantry, Upper Level Master, Walk-In Closet(s), Attic, Central Vacuum, Intercom
Heating Central
Cooling Central Air
Flooring Tile, Wood
Equipment Intercom
Furnishings Unfurnished
Window Features Blinds
Appliance Built-In Oven, Dryer, Dishwasher, Electric Range, Electric Water Heater, Disposal, Microwave, Refrigerator, Washer
Exterior
Exterior Feature Balcony, Room For Pool, Storm/Security Shutters
Garage Attached
Garage Spaces 3.0
Pool None, Community
Community Features Clubhouse, Fitness, Gated, Home Owners Association, Pool, Sidewalks
Waterfront Yes
Waterfront Description Lake Front,Waterfront
View Y/N Yes
View Lake
Roof Type Spanish Tile
Porch Balcony, Open
Parking Type Attached, Driveway, Garage, Paver Block, On Street, Garage Door Opener
Garage Yes
Building
Lot Description < 1/4 Acre
Faces South
Story 2
Sewer Public Sewer
Water Public
Architectural Style Two Story
Level or Stories Two
Structure Type Block
Construction Status New Construction
Schools
Elementary Schools Dolphin Bay
Middle Schools Glades
High Schools Everglades
Others
Senior Community No
Tax ID 514032073340
Security Features Gated Community,Smoke Detector(s)
Acceptable Financing Cash, Conventional, FHA, VA Loan
Listing Terms Cash, Conventional, FHA, VA Loan
Financing Conventional
Read Less
Want to know what your home might be worth? Contact us for a FREE valuation!

Our team is ready to help you sell your home for the highest possible price ASAP
Bought with LaRocque & Co., Realtors


