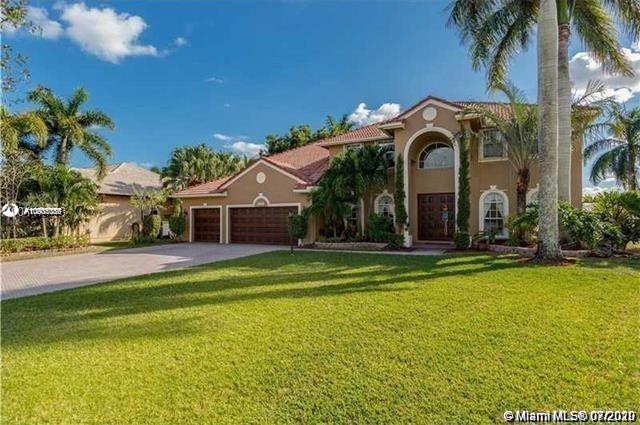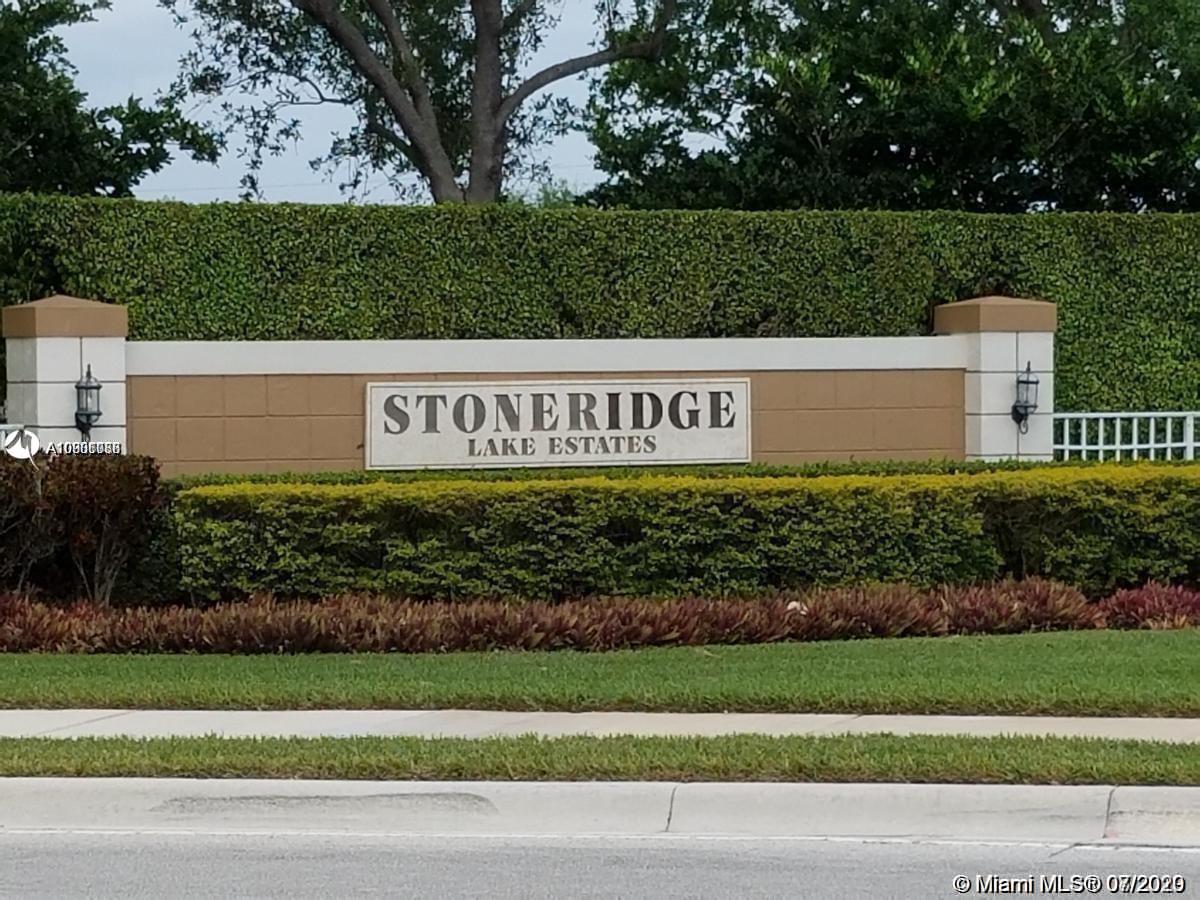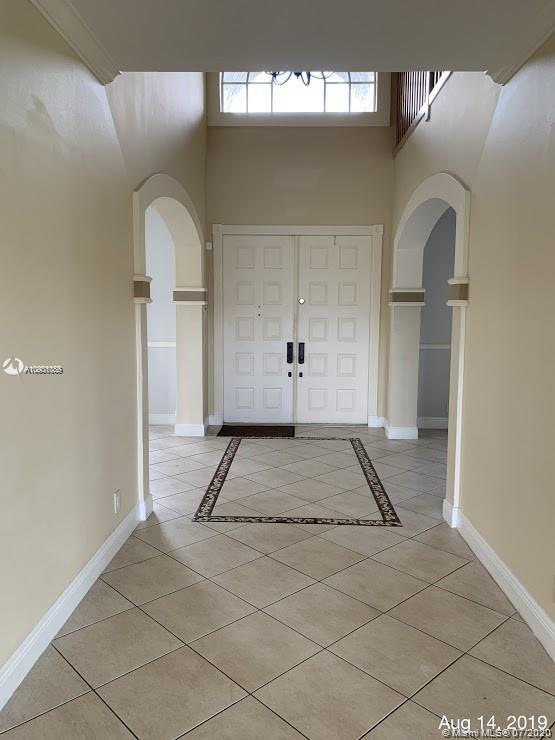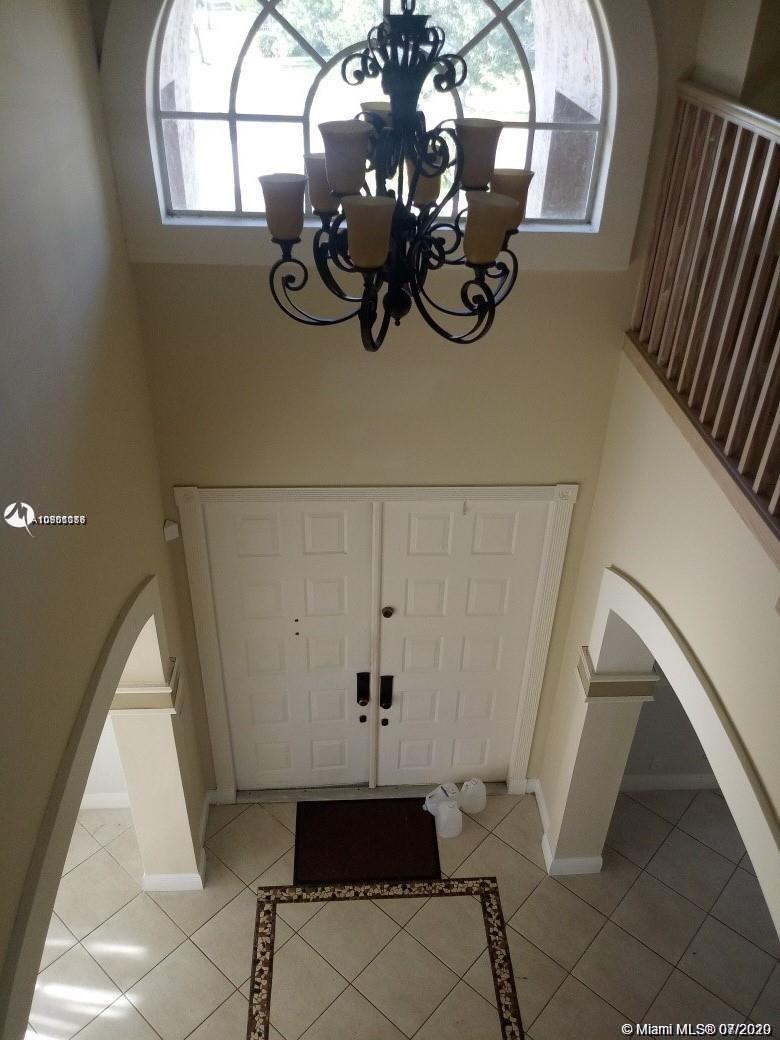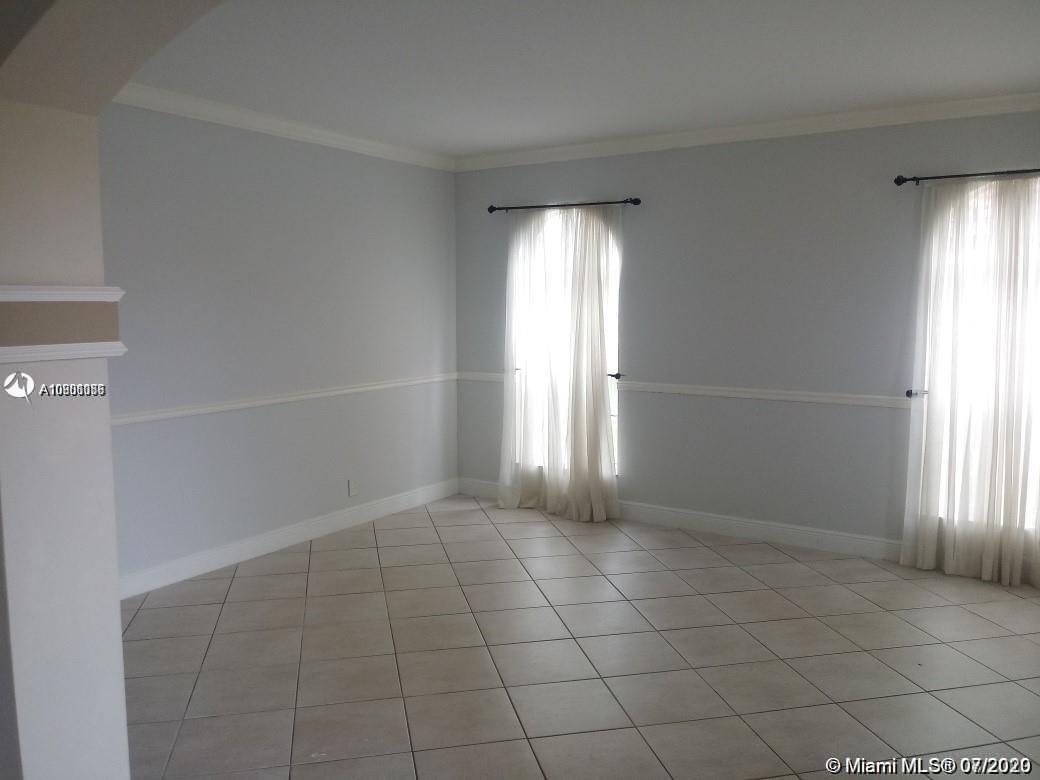$590,000
$594,000
0.7%For more information regarding the value of a property, please contact us for a free consultation.
16574 Segovia Cir S Pembroke Pines, FL 33331
6 Beds
4 Baths
3,751 SqFt
Key Details
Sold Price $590,000
Property Type Single Family Home
Sub Type Single Family Residence
Listing Status Sold
Purchase Type For Sale
Square Footage 3,751 sqft
Price per Sqft $157
Subdivision Stoneridge Lake Estates P
MLS Listing ID A10901086
Sold Date 10/02/20
Style Two Story,Split-Level
Bedrooms 6
Full Baths 4
Construction Status New Construction
HOA Fees $205/mo
HOA Y/N Yes
Year Built 1997
Annual Tax Amount $10,800
Tax Year 2019
Contingent 3rd Party Approval
Lot Size 0.276 Acres
Property Description
Perfect home to add your living. This one is just gleaming with potential! Delightful 6 Bedroom, 3.5 Bath, 3 car garage. Waterfront Home inside the serene community of Stoneridge Lake Estates located near great schools, parks, shopping centers/malls, and highways. Home offers a large kitchen with a breakfast area. Overlooking the nature preserve with a spectacular view. This gorgeous 2 story home has it all... large family room, formal living room, dining room, breakfast nook area, huge backyard with room for pool and more. Call today to view Assoc covers gated security, tennis/basketball courts, tot-lot, monitored alarm, and basic cable. Investor welcome. The house currently rents for $4,300 monthly until Sep 2020
Location
State FL
County Broward County
Community Stoneridge Lake Estates P
Area 3290
Direction SHERIDAN STREET WEST OF I-75 TO STONERIDGE LAKE ESTATES. FIRST DEVELOPMENT ON NORTH SIDE OF THE STREET (NW CORNER OF SHERIDAN STREET AND DYKES ROAD). GO THROUGH THE GUARD GATE FOLLOW STREET TO PROPERTY ON LEFT
Interior
Interior Features Bedroom on Main Level, Family/Dining Room, First Floor Entry, High Ceilings, Living/Dining Room, Upper Level Master, Walk-In Closet(s)
Heating Central
Cooling Central Air, Ceiling Fan(s), Electric
Flooring Ceramic Tile, Tile
Appliance Built-In Oven, Dryer, Dishwasher, Electric Range, Electric Water Heater, Microwave, Refrigerator, Washer
Exterior
Exterior Feature Barbecue, Fence, Patio, Room For Pool
Garage Spaces 3.0
Carport Spaces 6
Pool None
Community Features Gated, Tennis Court(s)
Utilities Available Cable Available
Waterfront Yes
Waterfront Description Lake Front,Lake Privileges,Waterfront
View Y/N Yes
View Lake, River
Roof Type Concrete
Porch Patio
Parking Type Attached Carport, Driveway, Guest, Other, Garage Door Opener
Garage Yes
Building
Lot Description 1/4 to 1/2 Acre Lot
Faces South
Story 2
Sewer Public Sewer
Water Public
Architectural Style Two Story, Split-Level
Level or Stories Two, Multi/Split
Structure Type Block
Construction Status New Construction
Schools
Elementary Schools Hawkes Bluff
Middle Schools Silver Trail
High Schools West Broward
Others
Pets Allowed No Pet Restrictions, Yes
Senior Community No
Tax ID 514005211200
Security Features Security Gate,Gated Community,Smoke Detector(s),Security Guard
Acceptable Financing Cash, Conventional
Listing Terms Cash, Conventional
Financing Conventional
Pets Description No Pet Restrictions, Yes
Read Less
Want to know what your home might be worth? Contact us for a FREE valuation!

Our team is ready to help you sell your home for the highest possible price ASAP
Bought with Oceanica International Realty


