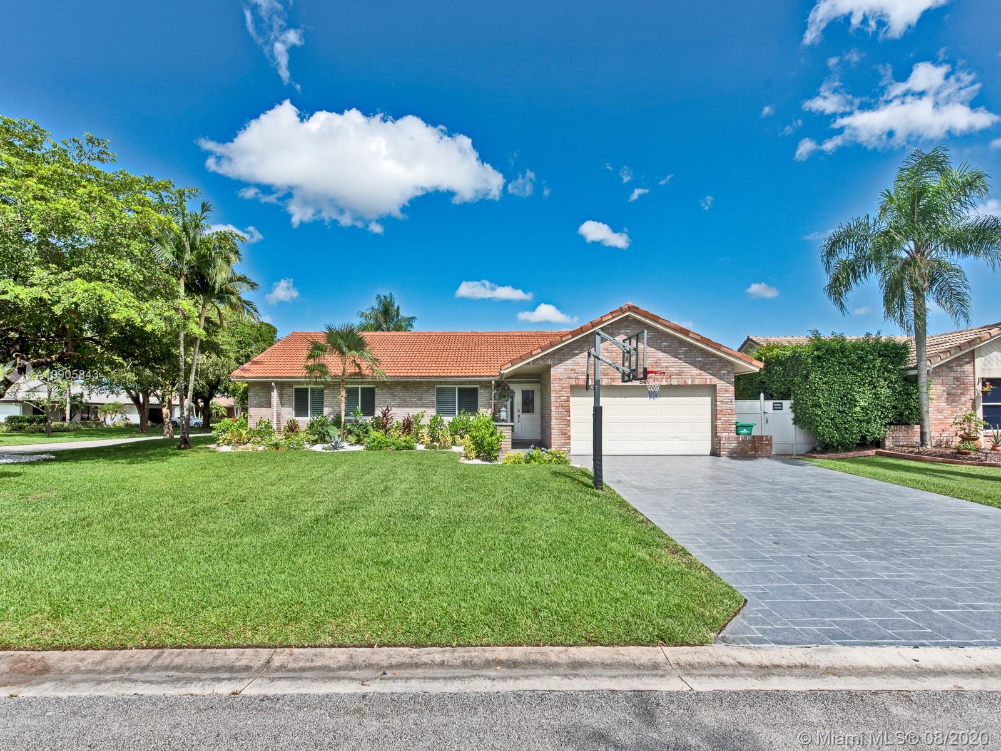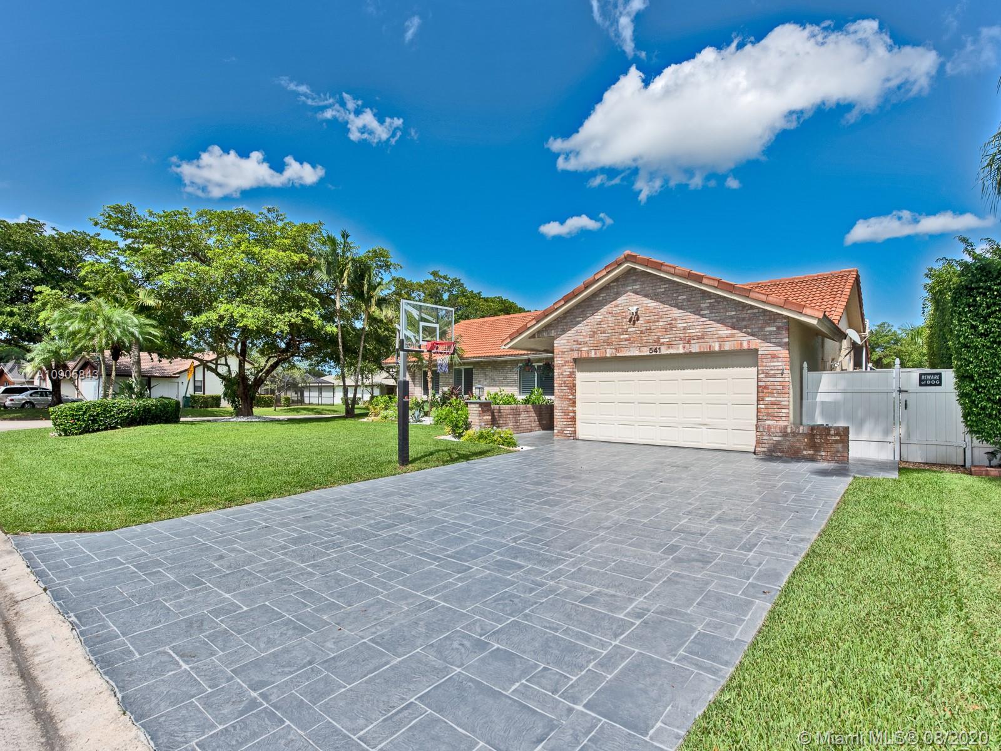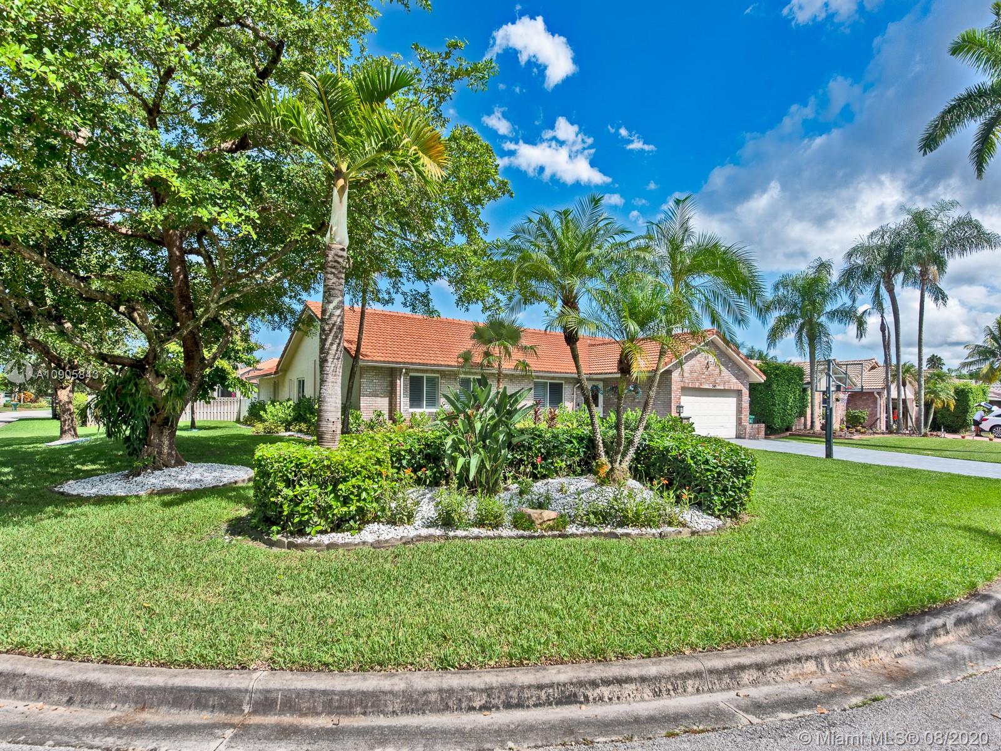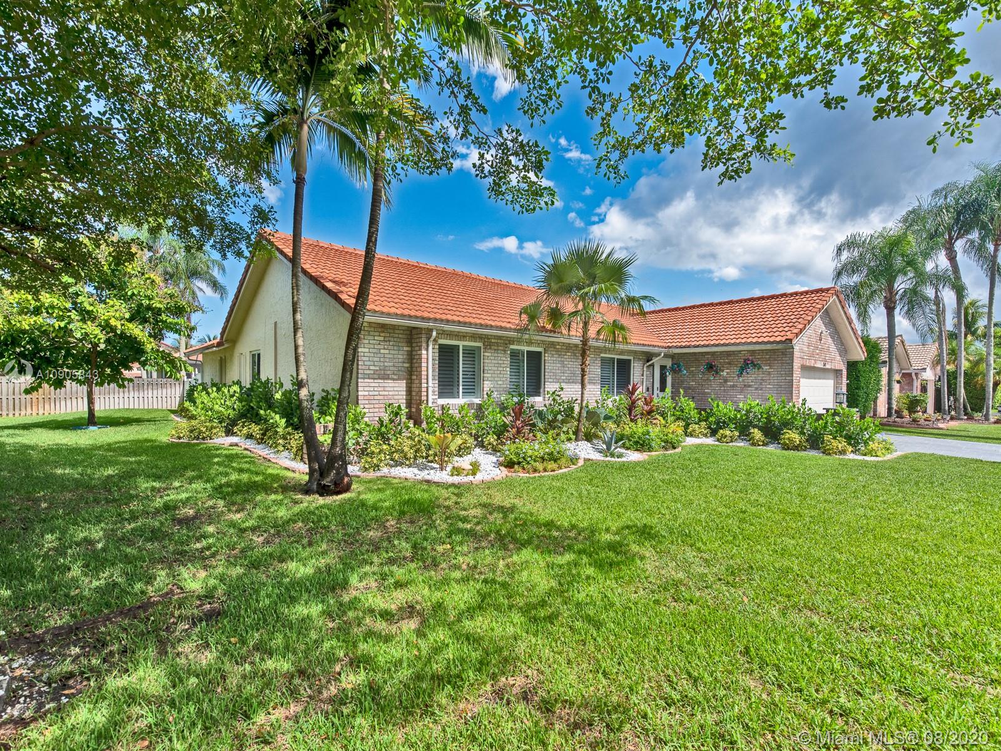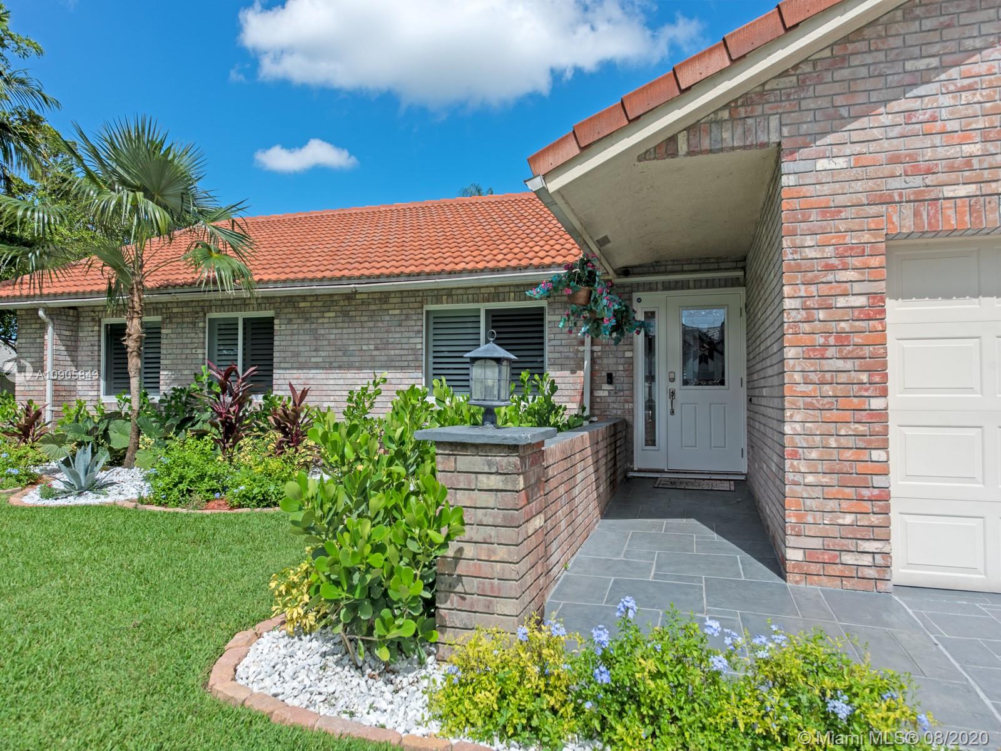$470,000
$535,000
12.1%For more information regarding the value of a property, please contact us for a free consultation.
541 NW 113th Ter Coral Springs, FL 33071
4 Beds
2 Baths
2,137 SqFt
Key Details
Sold Price $470,000
Property Type Single Family Home
Sub Type Single Family Residence
Listing Status Sold
Purchase Type For Sale
Square Footage 2,137 sqft
Price per Sqft $219
Subdivision Cypress Glen
MLS Listing ID A10905843
Sold Date 09/25/20
Style One Story
Bedrooms 4
Full Baths 2
Construction Status Resale
HOA Y/N Yes
Year Built 1984
Annual Tax Amount $5,648
Tax Year 2019
Contingent No Contingencies
Lot Size 10,785 Sqft
Property Description
Welcome to this true pride of ownership in Cypress Glen! Owner spared no expense on renovating this 4/2 pool home featuring a beautiful open floor plan,gorgeous kitchen,renovated master suit,custom cabinets,flooring,renovated bathrooms,ring security system combined with ADT pulse alarm system,new A/C,new W/H,upgraded garage with built in cabinets,all hurricane impact windows & doors, plantation shatters,new attic insulation,roof is approximately 10Y, solar heated screened pool with lots of covered outdoor space for the ultimate Florida outdoor entertainment dream. Oversize corner lot, brand new landscape,fruit trees,shed in the back is hurricane impact secure, basketball hoop, family friendly neighborhood,no HOA,easy access to highways,shopping and much more! hurry up won't last long!
Location
State FL
County Broward County
Community Cypress Glen
Area 3628
Interior
Interior Features Breakfast Bar, Bedroom on Main Level, Closet Cabinetry, Dining Area, Separate/Formal Dining Room, First Floor Entry, High Ceilings, Kitchen Island, Custom Mirrors, Walk-In Closet(s)
Heating Central, Electric
Cooling Central Air, Ceiling Fan(s), Electric
Flooring Ceramic Tile, Other
Furnishings Unfurnished
Window Features Impact Glass,Plantation Shutters
Appliance Built-In Oven, Dryer, Dishwasher, Electric Range, Electric Water Heater, Disposal, Refrigerator, Washer
Exterior
Exterior Feature Fence, Fruit Trees, Security/High Impact Doors, Lighting, Shed
Garage Attached
Garage Spaces 2.0
Pool Heated, In Ground, Pool, Screen Enclosure, Solar Heat
Community Features Other
Utilities Available Cable Available
Waterfront No
View Pool
Roof Type Spanish Tile
Parking Type Attached, Driveway, Garage, Garage Door Opener
Garage Yes
Building
Lot Description Corner Lot, Oversized Lot, 1/4 to 1/2 Acre Lot, Sprinklers Automatic
Faces East
Story 1
Sewer Public Sewer
Water Public
Architectural Style One Story
Additional Building Shed(s)
Structure Type Block
Construction Status Resale
Schools
Elementary Schools Riverside
Middle Schools Ramblewood Middle
High Schools Taravella
Others
Pets Allowed No Pet Restrictions, Yes
Senior Community No
Tax ID 484132015940
Acceptable Financing Cash, Conventional, FHA, VA Loan
Listing Terms Cash, Conventional, FHA, VA Loan
Financing Conventional
Pets Description No Pet Restrictions, Yes
Read Less
Want to know what your home might be worth? Contact us for a FREE valuation!

Our team is ready to help you sell your home for the highest possible price ASAP
Bought with JM Distinctive Properties LLC


