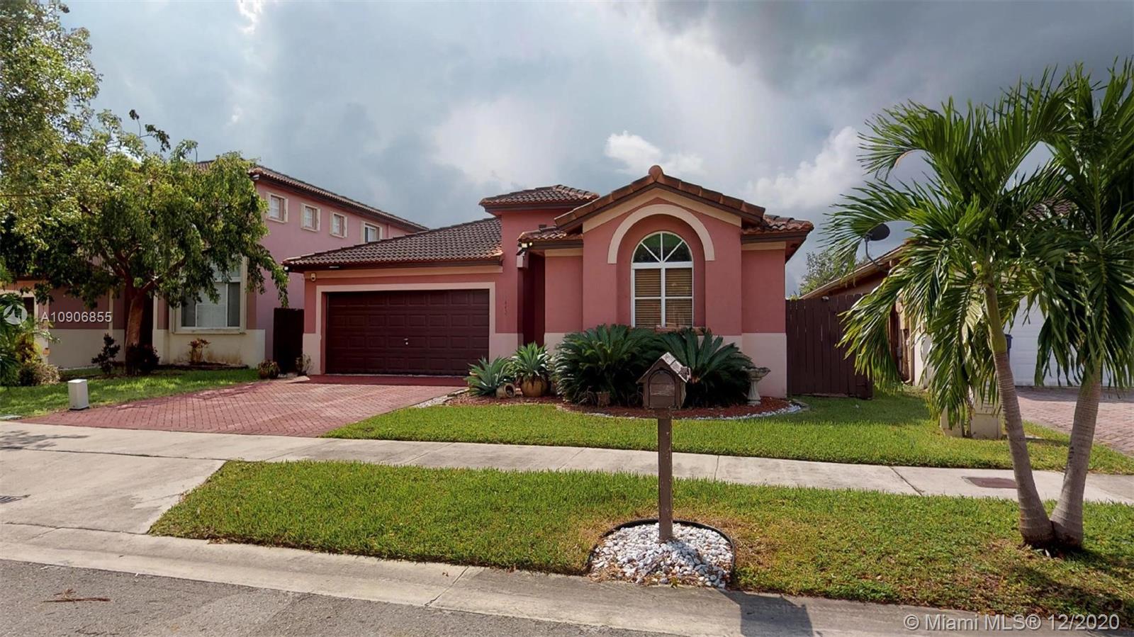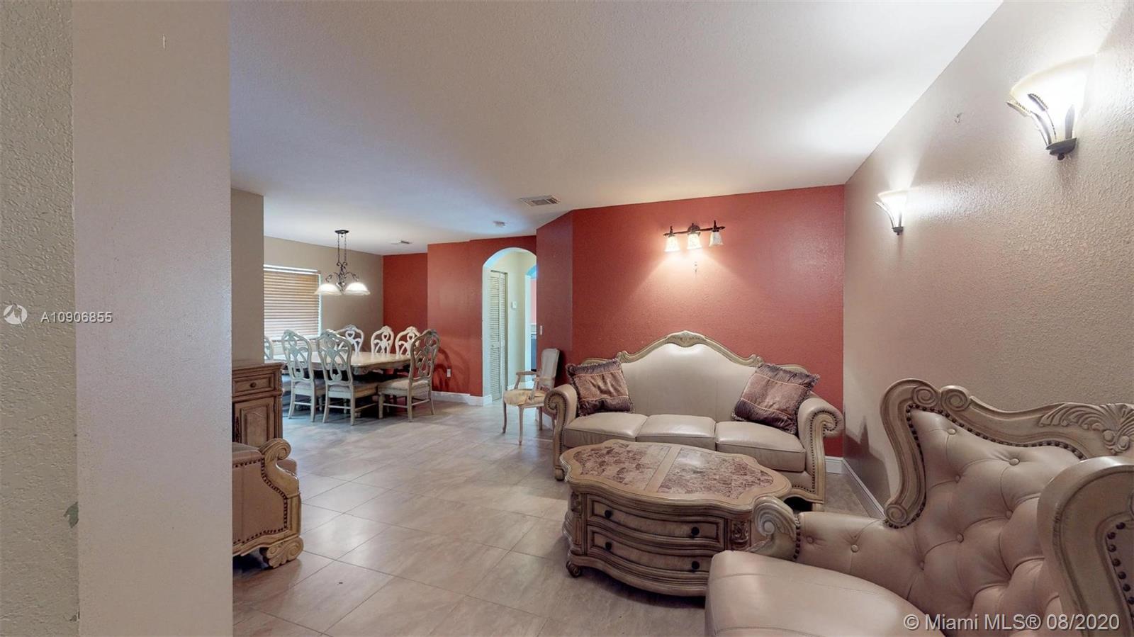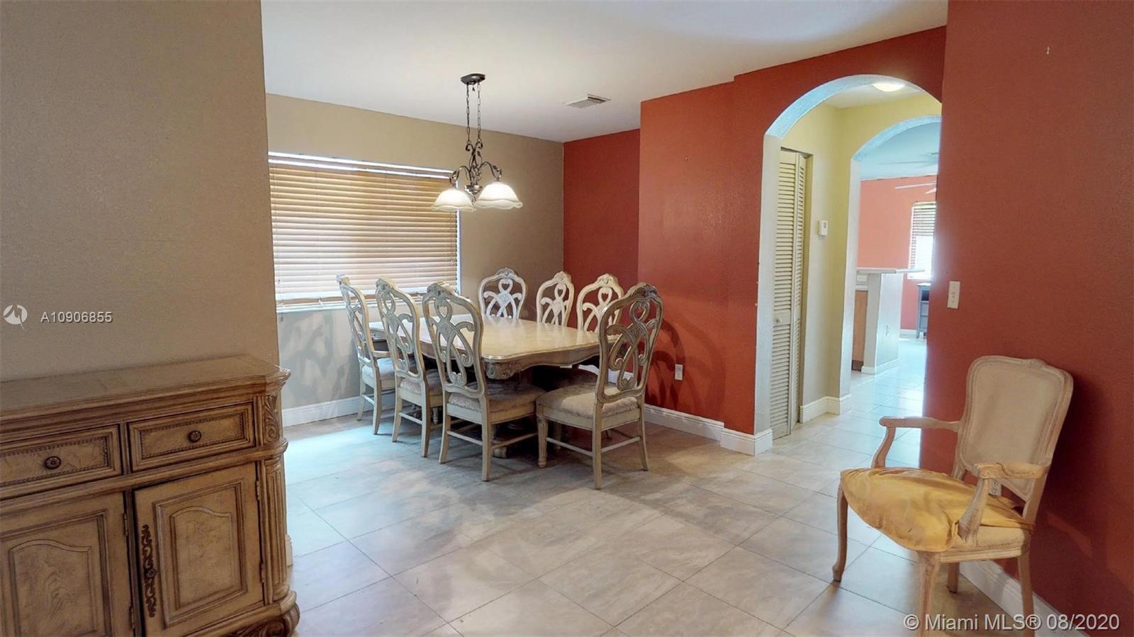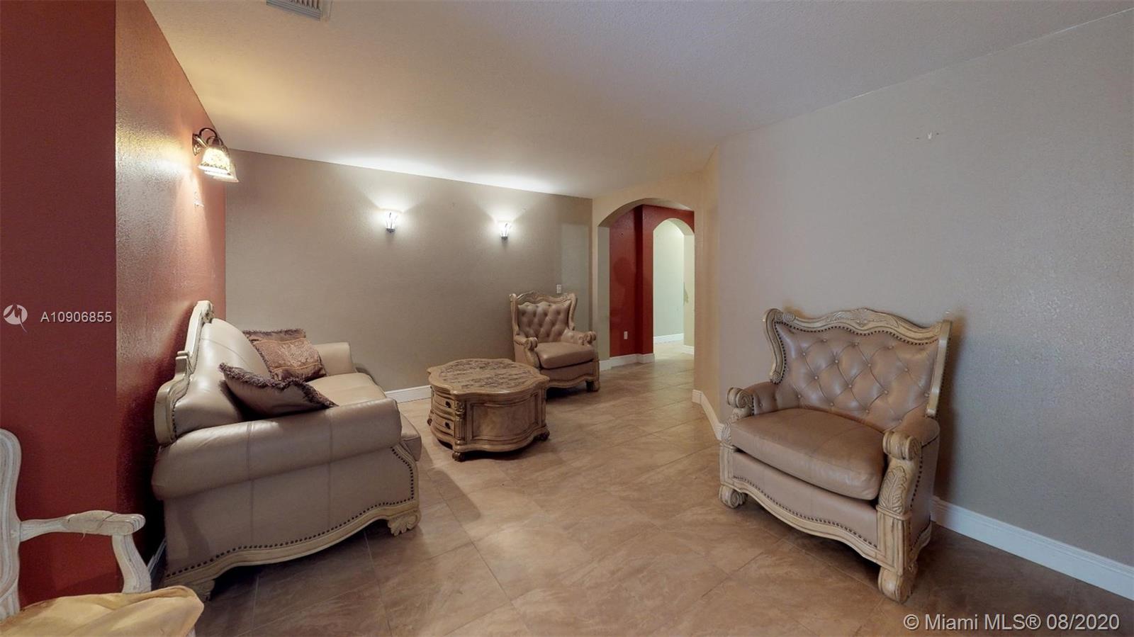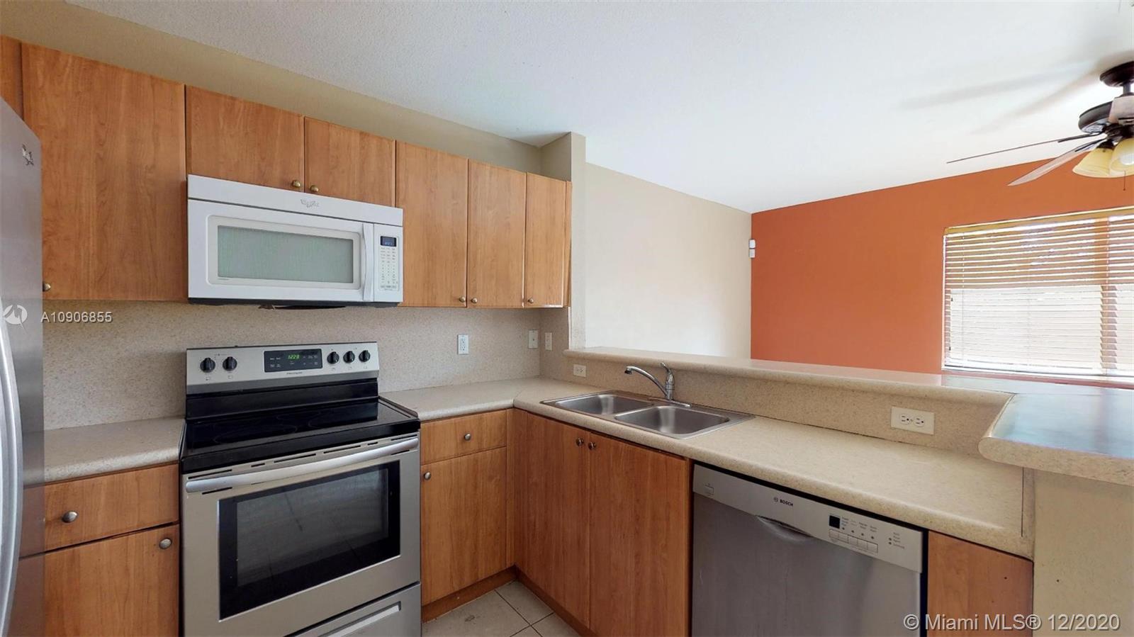$320,000
$315,000
1.6%For more information regarding the value of a property, please contact us for a free consultation.
13342 SW 283rd St Homestead, FL 33033
4 Beds
3 Baths
1,936 SqFt
Key Details
Sold Price $320,000
Property Type Single Family Home
Sub Type Single Family Residence
Listing Status Sold
Purchase Type For Sale
Square Footage 1,936 sqft
Price per Sqft $165
Subdivision Christopher Gardens
MLS Listing ID A10906855
Sold Date 03/01/21
Style Detached,One Story
Bedrooms 4
Full Baths 3
Construction Status Resale
HOA Y/N No
Year Built 2006
Annual Tax Amount $1,816
Tax Year 2019
Contingent Backup Contract/Call LA
Lot Size 5,400 Sqft
Property Description
Next available showing is Wednesday December 16th between 4-5:30pm. Please see broker remarks to schedule. Tenant occupied through March 2021, currently leased for $1,800 per month. Spacious 4 bedroom, 3 bathroom home. Beautiful space includes neutral tile flooring in the living areas. Archways lead you from the foyer into the lovely formal living room and dining room. The kitchen has stainless steel appliances and a snack bar/counter for informal dining and adjacent family room. Split bedroom plan. Garage converted to living area/den. The master has double vanities, separate shower, soaking tub, and bidet. Large walk in closet. The large paved patio is a great space for BBQ's and entertaining. The location is great too - near many dining, banking, and shopping options.
Location
State FL
County Miami-dade County
Community Christopher Gardens
Area 79
Direction From SW 137 Ave/ Speedway Blvd, head east on SW 284 St, left on SW 134 Ct then right on SW 283 St. Home is on the right.
Interior
Interior Features Breakfast Bar, Bedroom on Main Level, Entrance Foyer, First Floor Entry, Living/Dining Room, Main Level Master, Split Bedrooms, Walk-In Closet(s)
Heating Central, Electric
Cooling Central Air, Electric
Flooring Other, Tile
Furnishings Unfurnished
Appliance Dryer, Dishwasher, Electric Range, Microwave, Refrigerator, Washer
Exterior
Exterior Feature Fence, Patio
Pool None
Utilities Available Cable Available
Waterfront No
View Garden
Roof Type Barrel
Porch Patio
Parking Type Driveway
Garage No
Building
Lot Description < 1/4 Acre
Faces North
Story 1
Sewer Public Sewer
Water Public
Architectural Style Detached, One Story
Structure Type Block
Construction Status Resale
Schools
Middle Schools Cutler Bay
High Schools Homestead
Others
Pets Allowed Conditional, Yes
Senior Community No
Tax ID 30-79-02-015-1060
Acceptable Financing Cash, Conventional, FHA
Listing Terms Cash, Conventional, FHA
Financing Conventional
Special Listing Condition Listed As-Is
Pets Description Conditional, Yes
Read Less
Want to know what your home might be worth? Contact us for a FREE valuation!

Our team is ready to help you sell your home for the highest possible price ASAP
Bought with GAD Real Estate Inc


