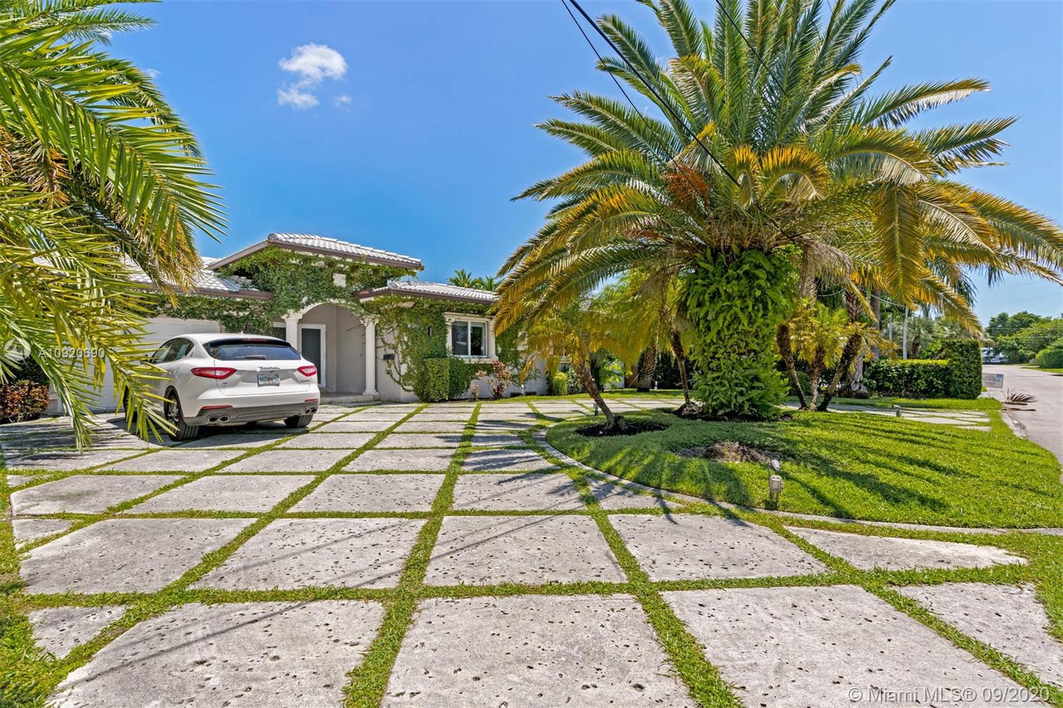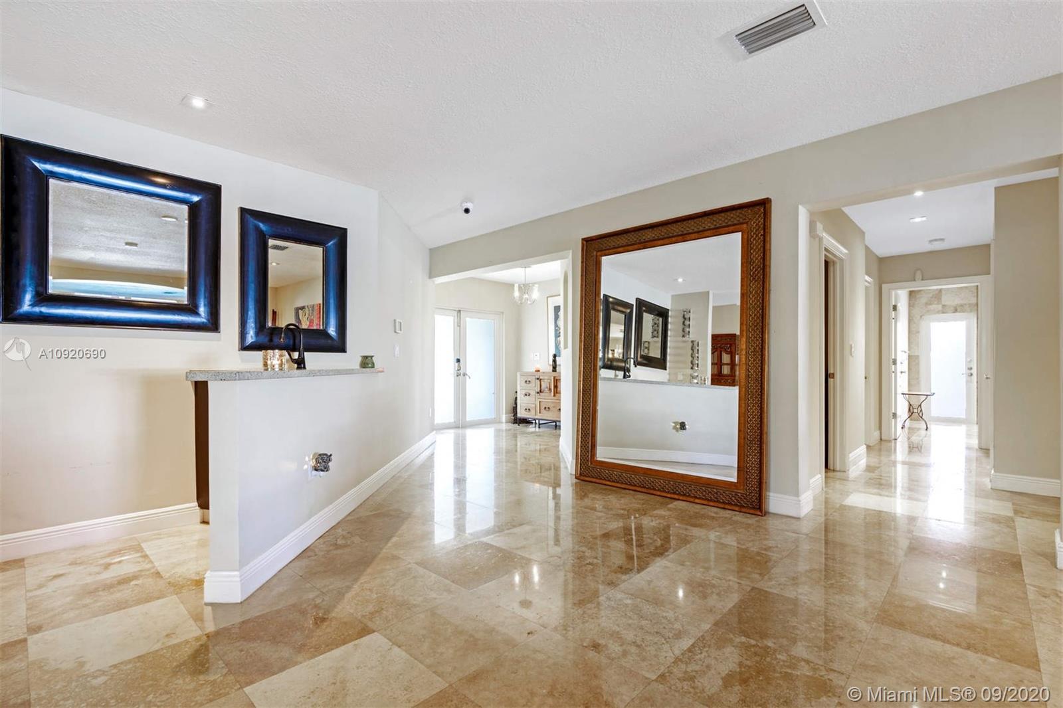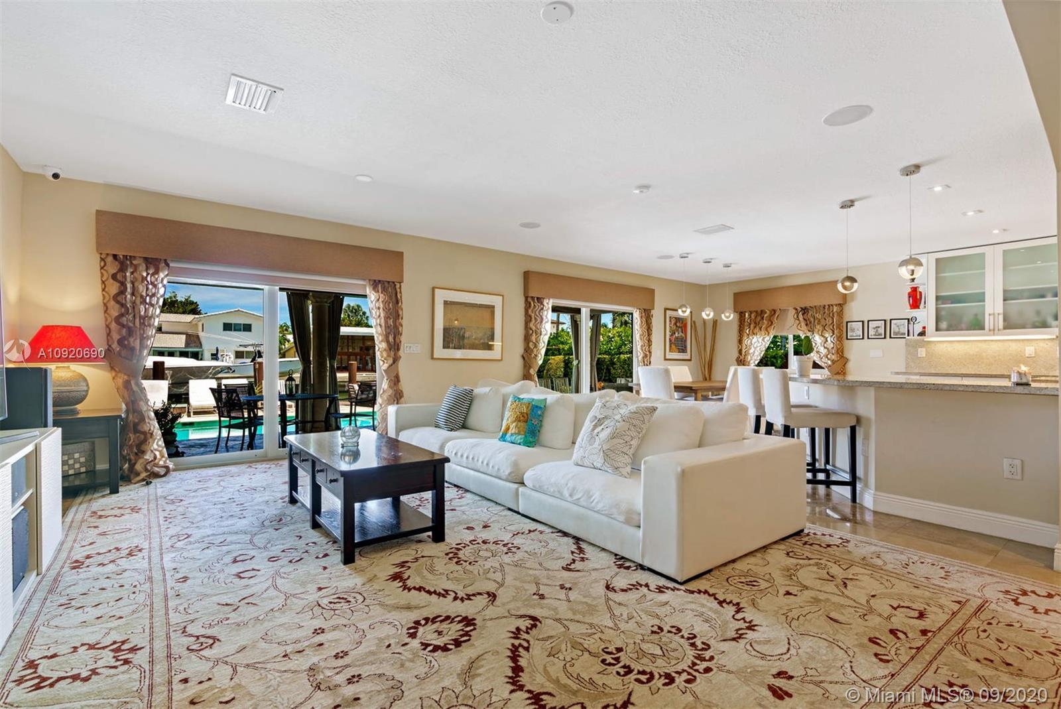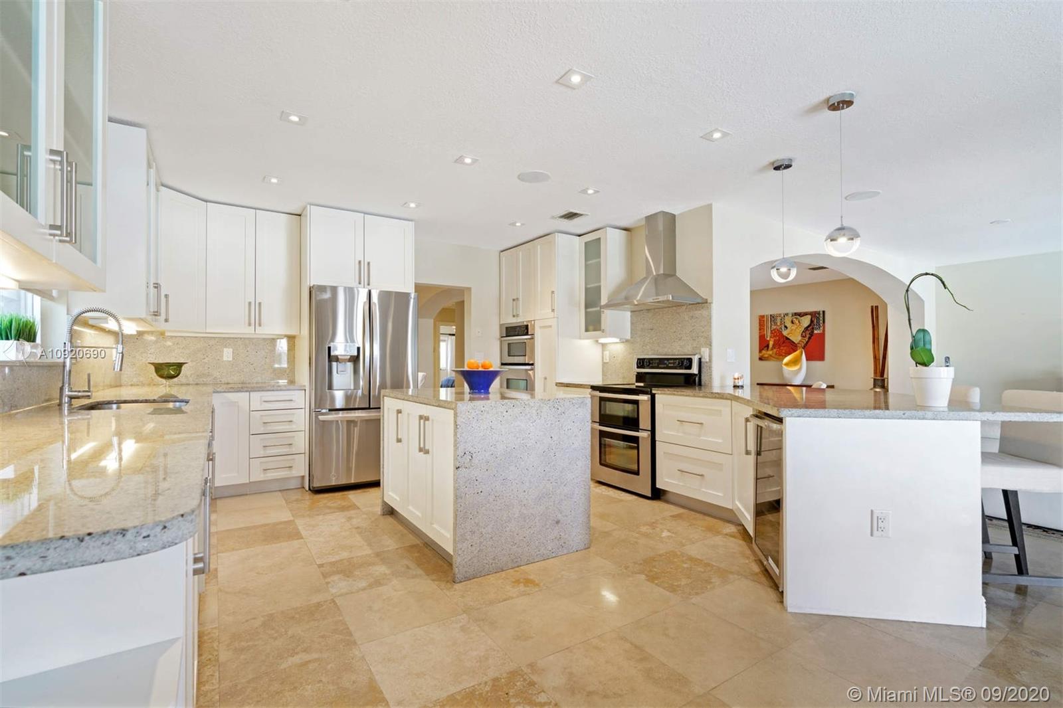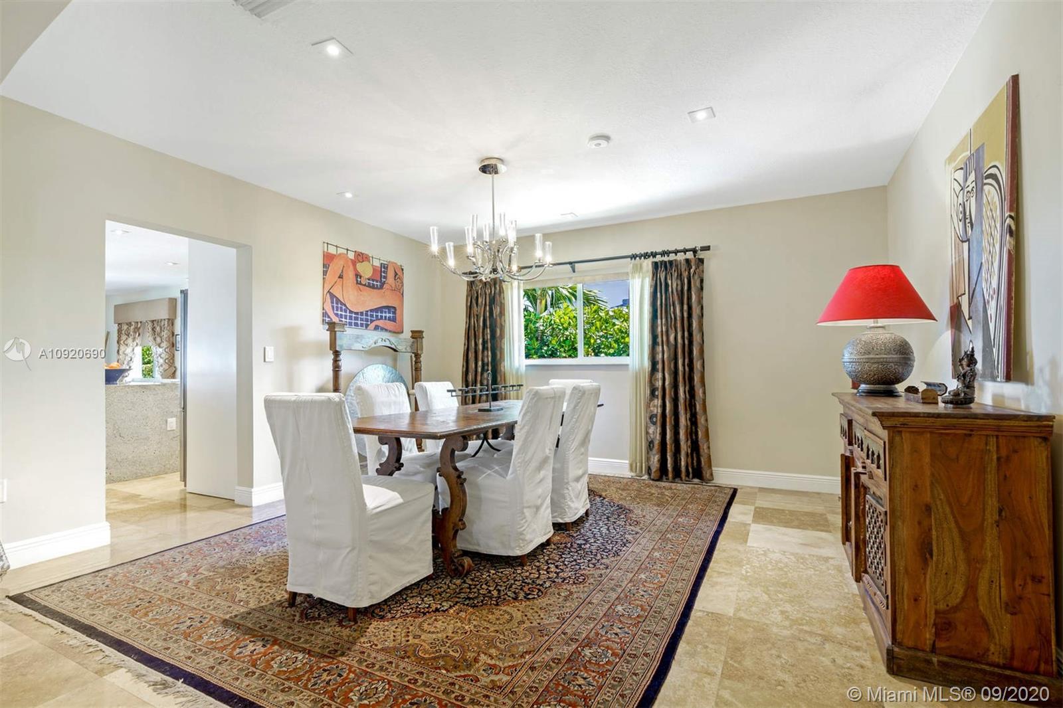$2,100,000
$2,250,000
6.7%For more information regarding the value of a property, please contact us for a free consultation.
1935 NE 117th Rd North Miami, FL 33181
4 Beds
3 Baths
3,458 SqFt
Key Details
Sold Price $2,100,000
Property Type Single Family Home
Sub Type Single Family Residence
Listing Status Sold
Purchase Type For Sale
Square Footage 3,458 sqft
Price per Sqft $607
Subdivision San Souci Estates
MLS Listing ID A10920690
Sold Date 02/25/21
Style Detached,One Story
Bedrooms 4
Full Baths 3
Construction Status New Construction
HOA Y/N No
Year Built 2010
Annual Tax Amount $20,427
Tax Year 2019
Contingent No Contingencies
Lot Size 9,375 Sqft
Property Description
Enjoy indoor/outdoor living in the easy elegance of this 4BD/3BA home completely re-built in 2010. Classic contemporary move-in ready one-story home with garage. 3,458 sq ft of indoor living area on 9,375 sq ft lot with 75 ft. of wide canal, just a few houses to open bay, boasting a new seawall and 20,000 lb frameless boat lift. Newly equipped saltwater pool, shady covered lanai, and outdoor kitchen grill/bar gazebo. Triple split layout, large master suite, huge closets, travertine marble floors and bathrooms. Open gourmet kitchen, granite countertops, stainless steel appliances. 2-zone central A/C, hurricane impact windows and doors throughout. Conveniently located in gated San Souci Estates, close to Whole Foods, Aventura Mall, airports, beaches, and highways.
Location
State FL
County Miami-dade County
Community San Souci Estates
Area 22
Interior
Interior Features Entrance Foyer, French Door(s)/Atrium Door(s), First Floor Entry, Kitchen Island, Main Level Master, Sitting Area in Master, Split Bedrooms, Walk-In Closet(s)
Heating Central
Cooling Central Air
Flooring Marble
Window Features Impact Glass
Appliance Built-In Oven, Dryer, Dishwasher, Electric Range, Electric Water Heater, Refrigerator, Washer
Exterior
Exterior Feature Fence, Security/High Impact Doors, Lighting, Outdoor Grill, Patio
Garage Spaces 1.0
Pool In Ground, Pool
Community Features Gated
Waterfront Yes
Waterfront Description Canal Front,Ocean Access
View Y/N Yes
View Canal, Pool
Roof Type Barrel
Porch Patio
Parking Type Circular Driveway, Paver Block
Garage Yes
Building
Lot Description < 1/4 Acre
Faces North
Story 1
Sewer Public Sewer
Water Public
Architectural Style Detached, One Story
Structure Type Block
Construction Status New Construction
Others
Senior Community No
Tax ID 06-22-28-011-2690
Security Features Gated Community
Acceptable Financing Cash, Conventional
Listing Terms Cash, Conventional
Financing Cash
Special Listing Condition Listed As-Is
Read Less
Want to know what your home might be worth? Contact us for a FREE valuation!

Our team is ready to help you sell your home for the highest possible price ASAP
Bought with The Keyes Company


