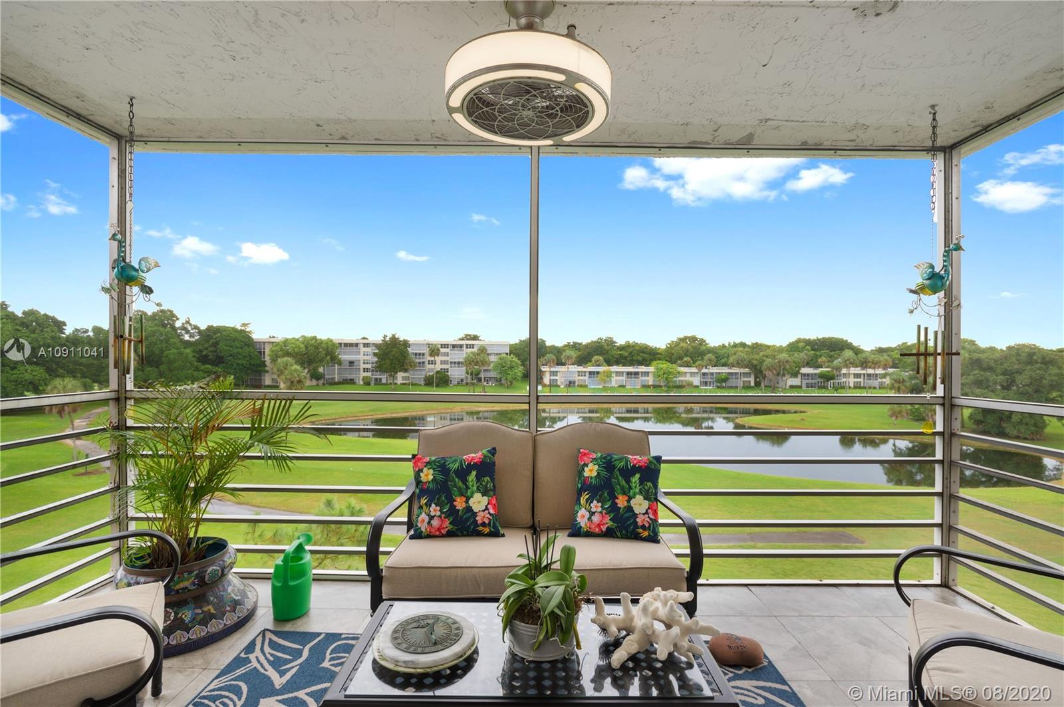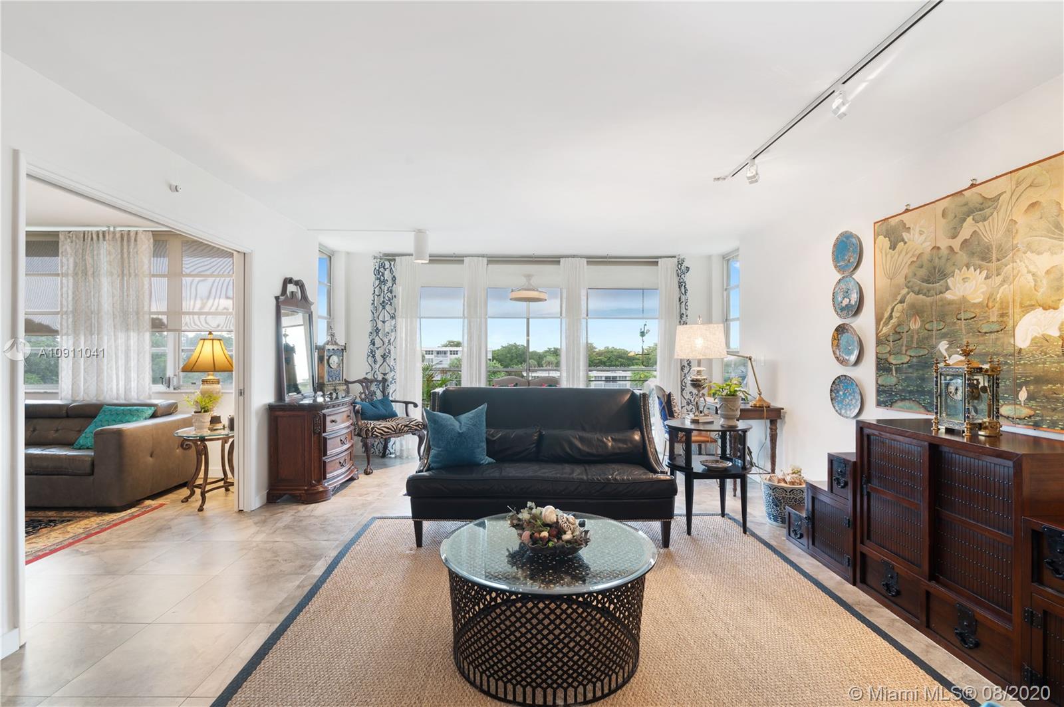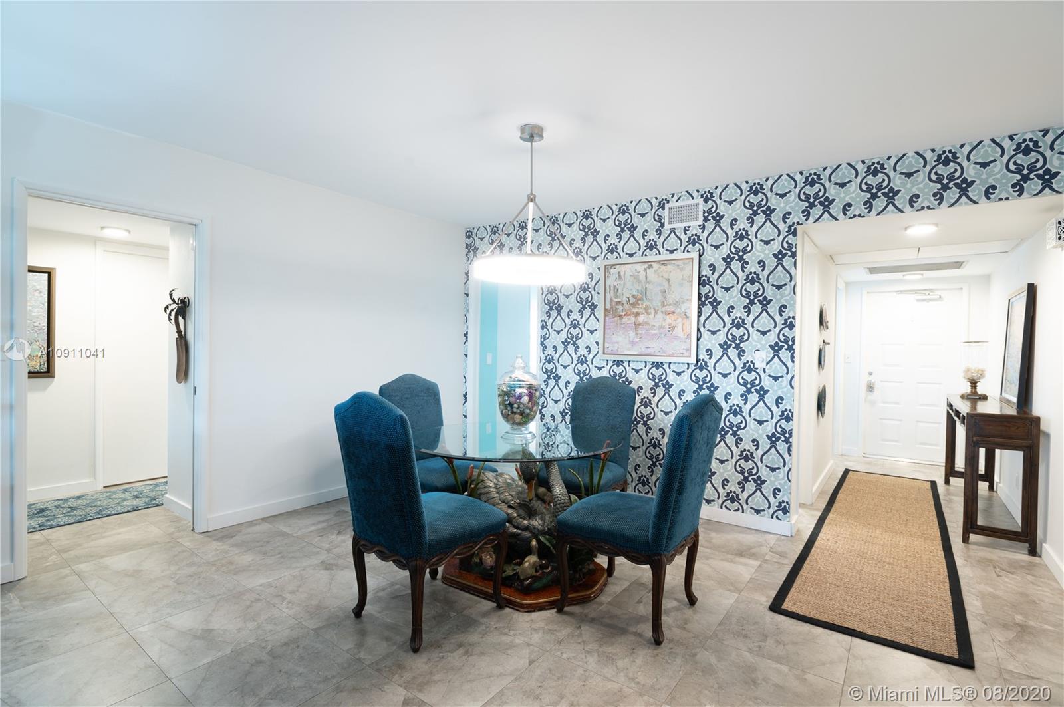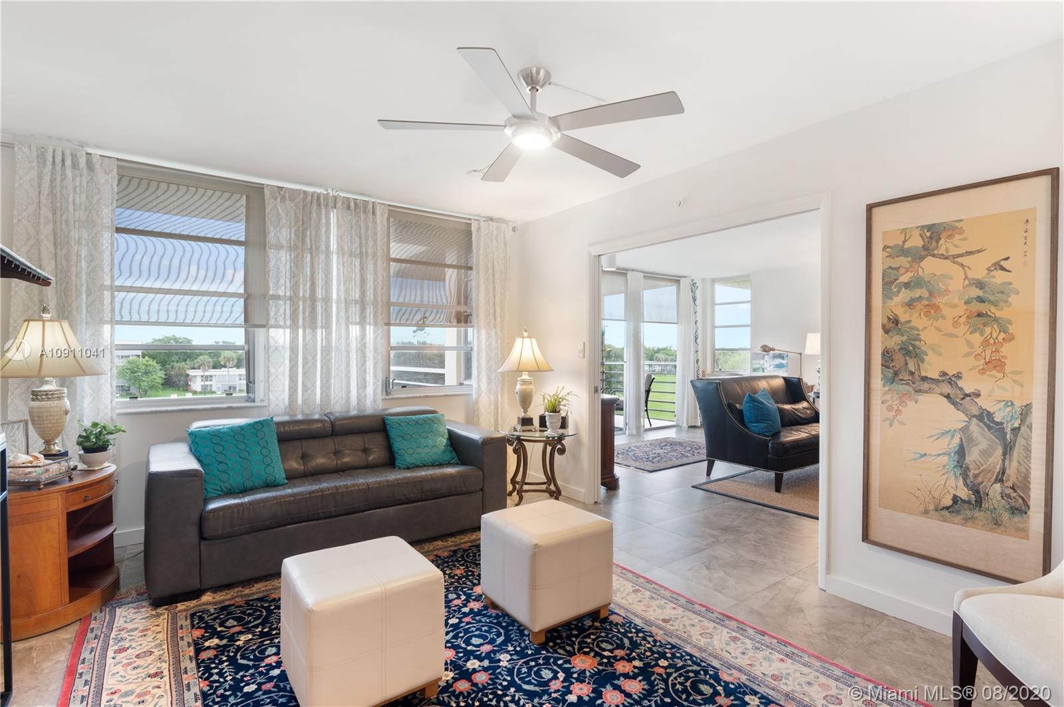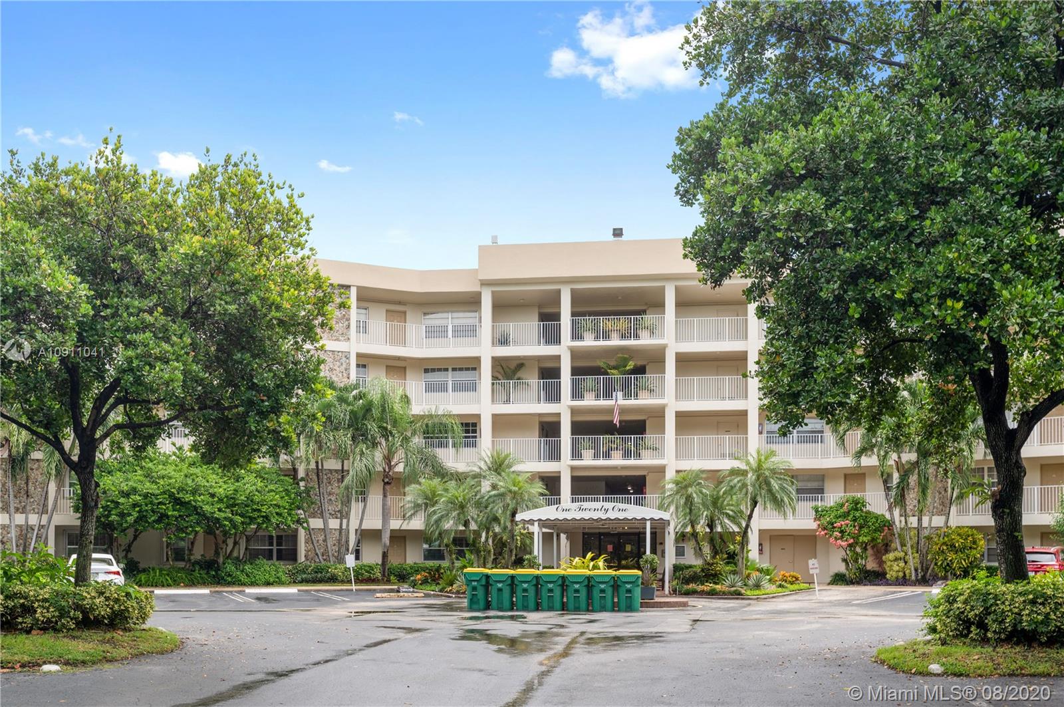$255,000
$279,000
8.6%For more information regarding the value of a property, please contact us for a free consultation.
800 Cypress Grove Dr #502 Pompano Beach, FL 33069
3 Beds
3 Baths
1,620 SqFt
Key Details
Sold Price $255,000
Property Type Condo
Sub Type Condominium
Listing Status Sold
Purchase Type For Sale
Square Footage 1,620 sqft
Price per Sqft $157
Subdivision Palm-Aire Cypress Grove
MLS Listing ID A10911041
Sold Date 10/23/20
Bedrooms 3
Full Baths 2
Half Baths 1
Construction Status Resale
HOA Fees $555/mo
HOA Y/N Yes
Year Built 1979
Annual Tax Amount $1,668
Tax Year 2020
Contingent Backup Contract/Call LA
Property Description
This Impeccably Remodeled Palm Aire Condo is Exceptional. Overlooking a luscious golf course, with water views and a tranquil pet friendly community. Vast Living and Dining Rooms exude space and style. Tile throughout. Beautifully Updated Bathrooms. Kitchen Re-imagined with New Appliances and Banquette added for comfort and ease. Large Main bedroom with spacious walk-in, built-in closets. Tons of storage space, a modernized laundry nook and linen closets. New AC with Nest Thermostat and New Water Heater. 2 pools in the vicinity with BBQ ,Club Room plus Sauna. Come enjoy the Florida Lifestyle!
Location
State FL
County Broward County
Community Palm-Aire Cypress Grove
Area 3531
Direction Travel West on W McNab Rd. Turn North on Cypress Blvd. Turn West on W Palm Aire Dr. Head West and Turn South on Cypress Grove Dr. Building 121 (800) will be on your left hand side. Park In Guest Parking.
Interior
Interior Features Bedroom on Main Level, Closet Cabinetry, Entrance Foyer, Eat-in Kitchen, Family/Dining Room, First Floor Entry, Main Living Area Entry Level, Split Bedrooms, Walk-In Closet(s)
Heating Central, Electric
Cooling Central Air, Ceiling Fan(s), Electric
Flooring Tile
Furnishings Unfurnished
Window Features Blinds,Other,Plantation Shutters,Sliding
Appliance Dryer, Dishwasher, Electric Range, Electric Water Heater, Disposal, Microwave, Refrigerator, Washer
Laundry Common Area
Exterior
Exterior Feature Balcony
Pool Association
Utilities Available Cable Available
Amenities Available Bike Storage, Clubhouse, Elevator(s), Laundry, Library, Barbecue, Picnic Area, Pool, Sauna, Storage
Waterfront No
View Y/N Yes
View Golf Course, Garden, Lake
Porch Balcony, Screened
Parking Type Assigned, Detached, Guest
Garage No
Building
Lot Description On Golf Course
Faces West
Story 1
Level or Stories One
Structure Type Block
Construction Status Resale
Others
Pets Allowed No Pet Restrictions, Yes
HOA Fee Include Association Management,Common Areas,Cable TV,Internet,Laundry,Maintenance Grounds,Maintenance Structure,Parking,Pest Control,Pool(s),Roof,Sewer,Trash,Water
Senior Community No
Tax ID 494205DJ0490
Acceptable Financing Cash, Conventional
Listing Terms Cash, Conventional
Financing Cash
Special Listing Condition Listed As-Is
Pets Description No Pet Restrictions, Yes
Read Less
Want to know what your home might be worth? Contact us for a FREE valuation!

Our team is ready to help you sell your home for the highest possible price ASAP
Bought with RE/MAX Consultants Realty 1


