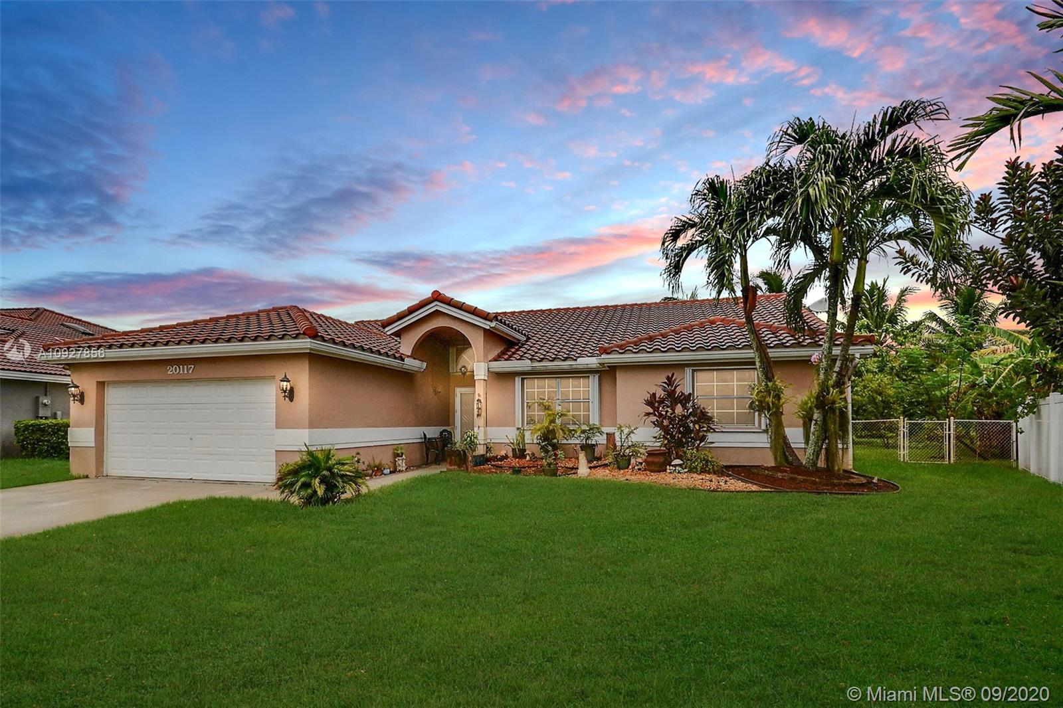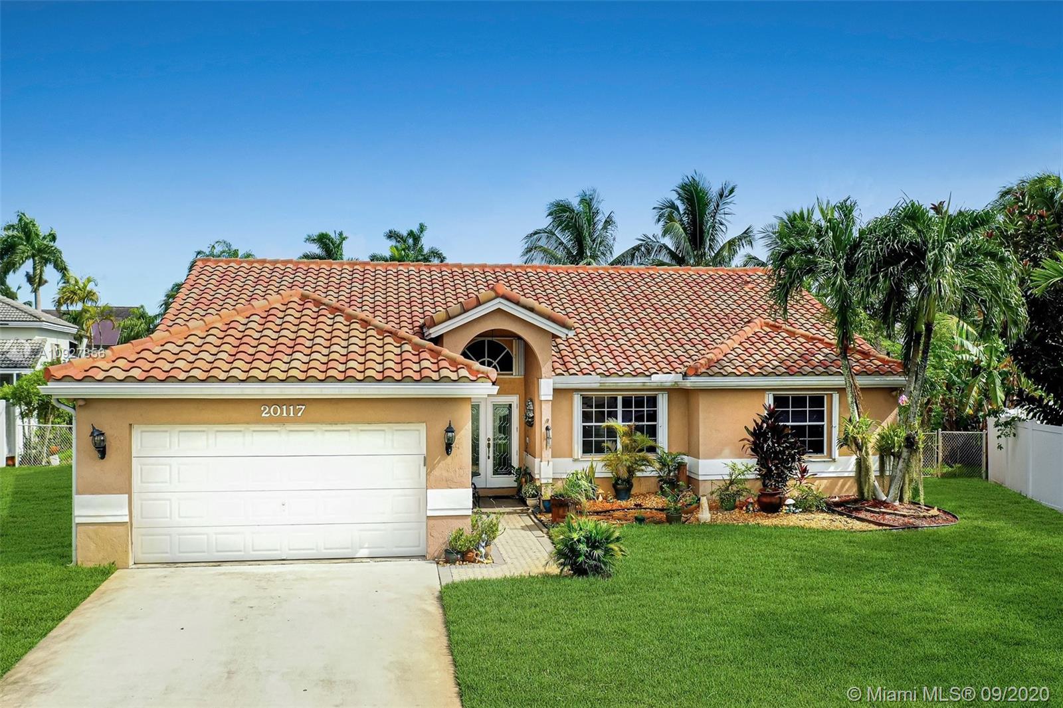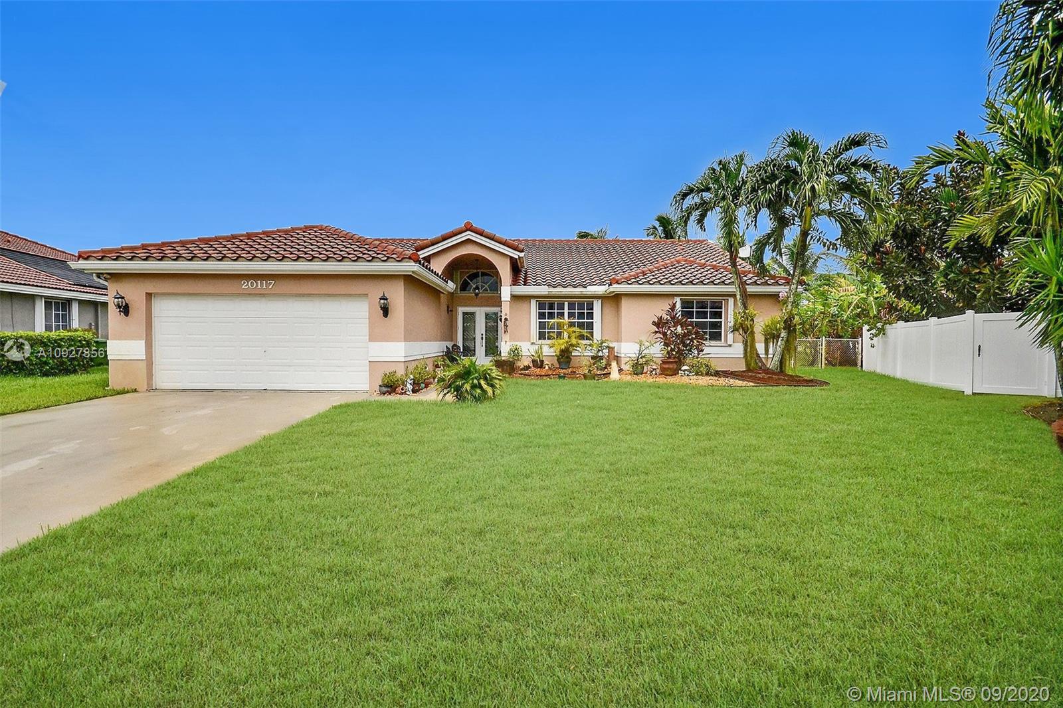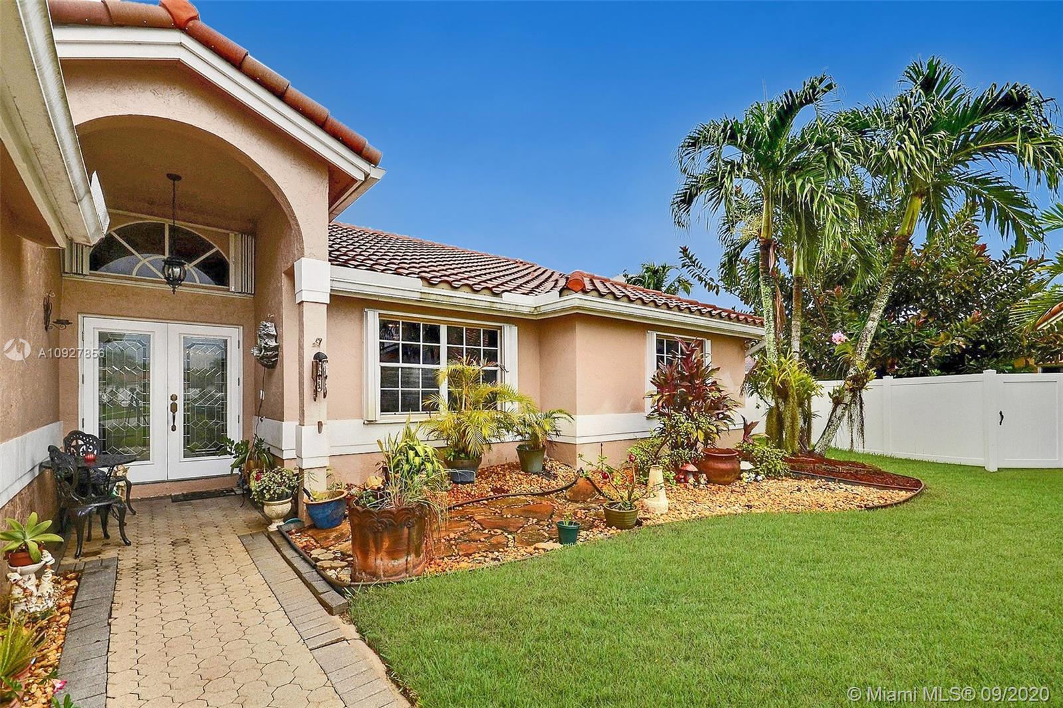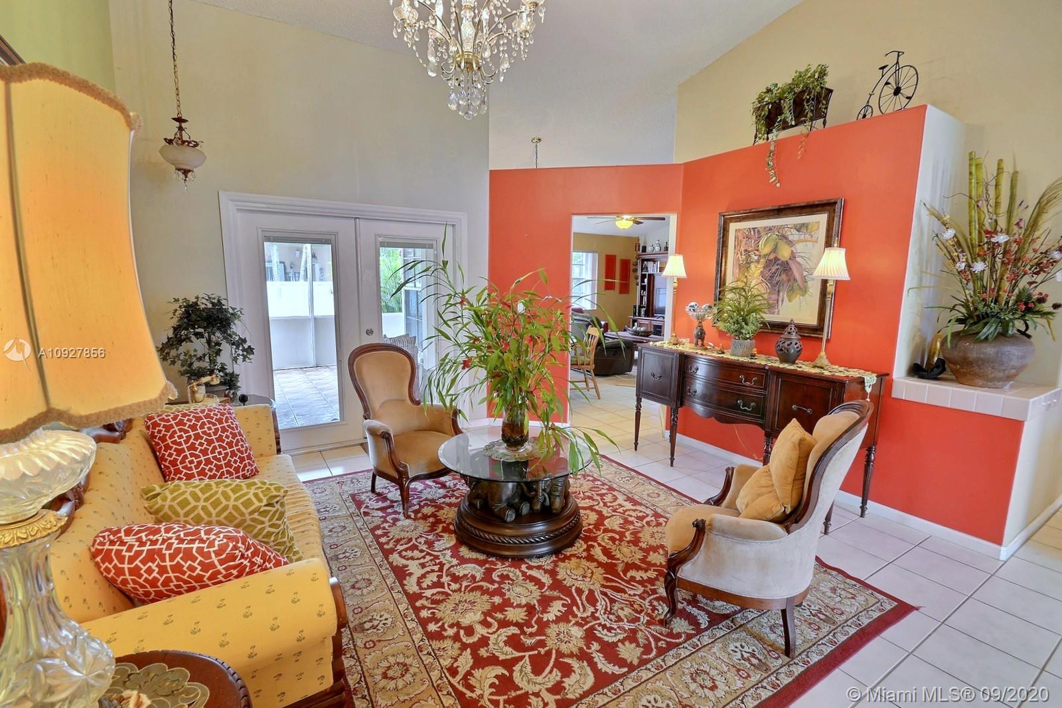$440,000
$425,000
3.5%For more information regarding the value of a property, please contact us for a free consultation.
20117 NW 9th Ct Pembroke Pines, FL 33029
4 Beds
2 Baths
1,886 SqFt
Key Details
Sold Price $440,000
Property Type Single Family Home
Sub Type Single Family Residence
Listing Status Sold
Purchase Type For Sale
Square Footage 1,886 sqft
Price per Sqft $233
Subdivision Preserve At Chapel Trail
MLS Listing ID A10927856
Sold Date 10/14/20
Style Detached,One Story
Bedrooms 4
Full Baths 2
Construction Status Effective Year Built
HOA Fees $134/mo
HOA Y/N Yes
Year Built 1992
Annual Tax Amount $4,316
Tax Year 2019
Contingent Backup Contract/Call LA
Lot Size 0.270 Acres
Property Description
GORGEOUS 4 BEDROOM 2 BATHROOM HOME ON A SPECTACULAR 11,753 SQ FT PREMIUM LOT IN DESIRABLE PRESERVE AT CHAPEL TRAIL. FROM THE LONG DRIVEWAY TO THE LUSHLY LANDSCAPED FRONT YARD, THIS HOME HAS MASS CURB APPEAL. ELEGANT ENTRY OPENS INTO INVITING LIVING ROOM WITH CHARMING FRENCH DOORS LEADING TO THE COVERED PATIO. SPACIOUS KITCHEN AT THE HEART OF THE HOME FEATURES GORGEOUS CABINETRY, GRANITE COUNTERS, STAINLESS STEEL APPLIANCES & PANTRY STORAGE. MULTIPLE DINING OPTIONS FROM THE KITCHEN COUNTER SEATING TO COZY BREAKFAST NOOK TO THE ELEGANT FORMAL DINING ROOM. OFF OF THE KITCHEN SITS A WARM AND INVITING FAMILY ROOM WITH PATIO ACCESS. SPACIOUS PRIMARY ROOM OFFERS A SPA RETREAT COMPLETE WITH DOUBLE VANITY AND JACUZZI TUB. HUGE FENCED YARD WITH ROOM FOR A POOL IS PERFECT FOR ENTERTAINING.
Location
State FL
County Broward County
Community Preserve At Chapel Trail
Area 3980
Interior
Interior Features Bedroom on Main Level, Breakfast Area, First Floor Entry
Heating Central
Cooling Central Air
Flooring Carpet, Tile, Wood
Furnishings Unfurnished
Appliance Dryer, Dishwasher, Electric Range, Microwave, Refrigerator, Washer
Exterior
Exterior Feature Enclosed Porch, Fence, Room For Pool
Garage Attached
Garage Spaces 2.0
Pool None
Community Features Other
Utilities Available Cable Available
Waterfront No
View Other
Roof Type Barrel
Porch Porch, Screened
Parking Type Attached, Driveway, Garage
Garage Yes
Building
Lot Description < 1/4 Acre
Faces Southwest
Story 1
Sewer Public Sewer
Water Public
Architectural Style Detached, One Story
Structure Type Block
Construction Status Effective Year Built
Others
Pets Allowed Conditional, Yes
HOA Fee Include Common Areas,Maintenance Structure
Senior Community No
Tax ID 513911040960
Acceptable Financing Cash, Conventional, FHA, VA Loan
Listing Terms Cash, Conventional, FHA, VA Loan
Financing Conventional
Special Listing Condition Listed As-Is
Pets Description Conditional, Yes
Read Less
Want to know what your home might be worth? Contact us for a FREE valuation!

Our team is ready to help you sell your home for the highest possible price ASAP
Bought with Green Realty Properties Inc.


