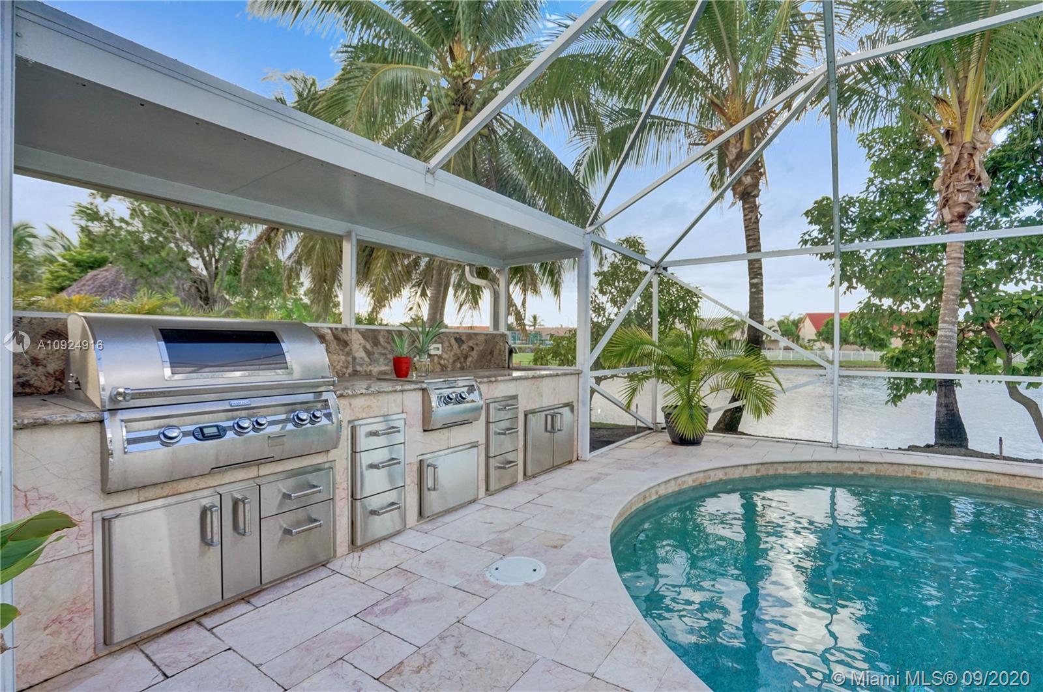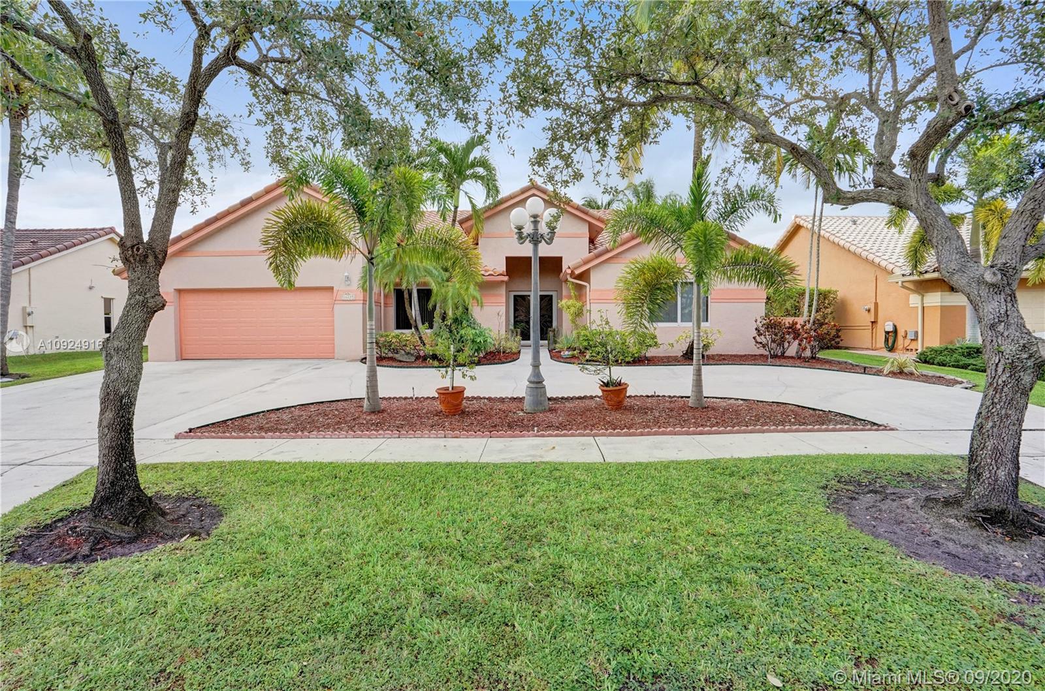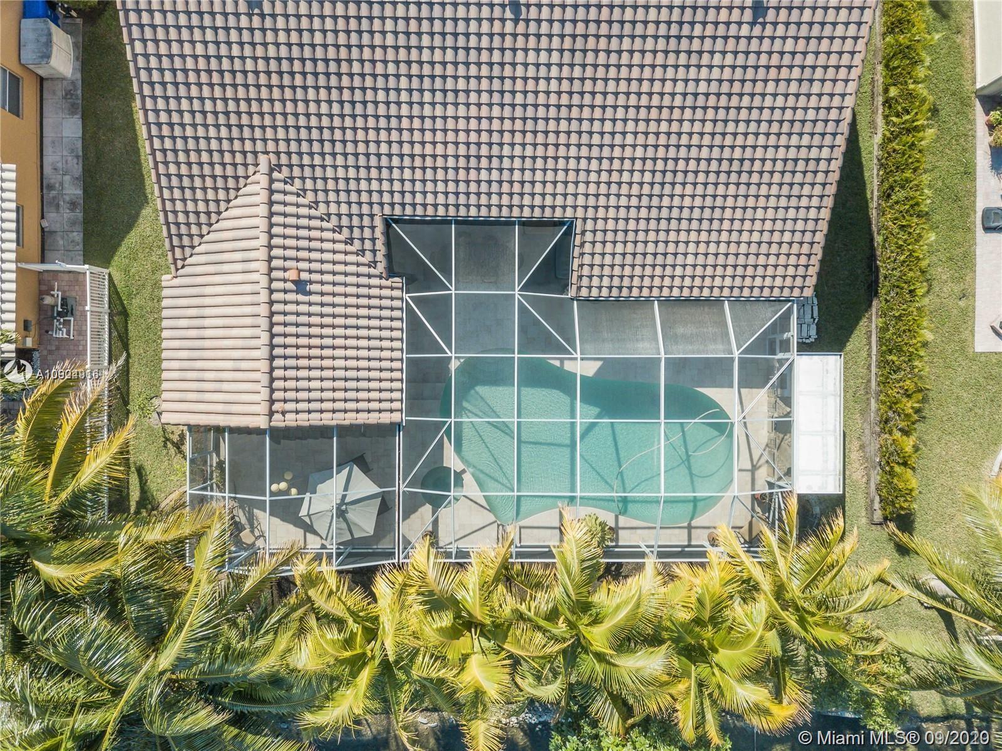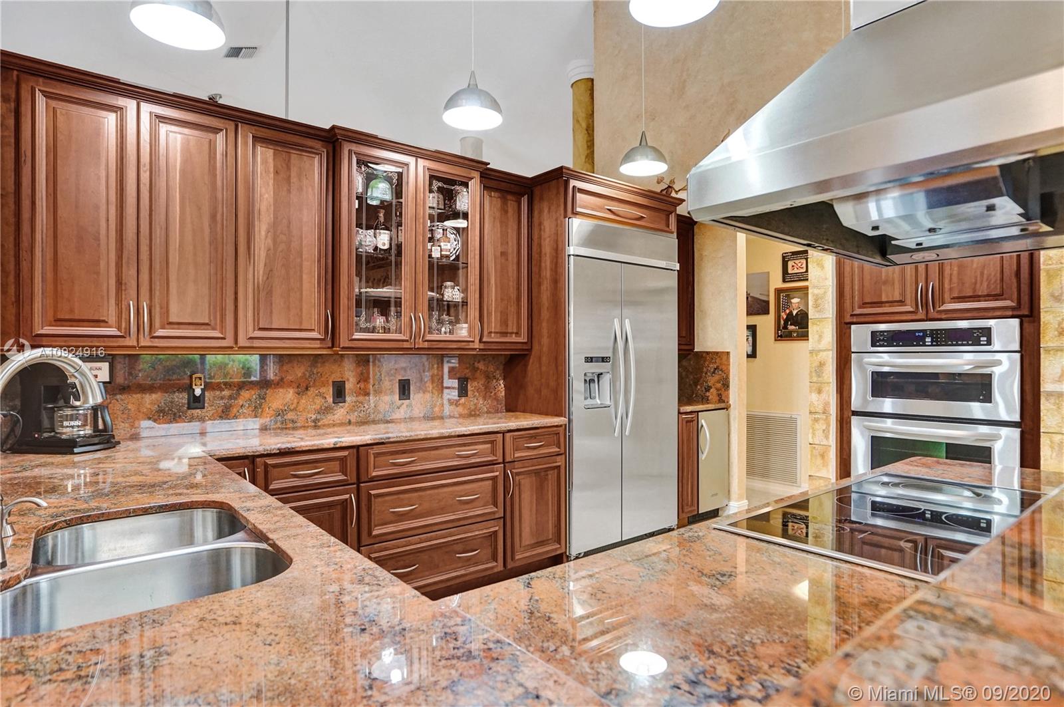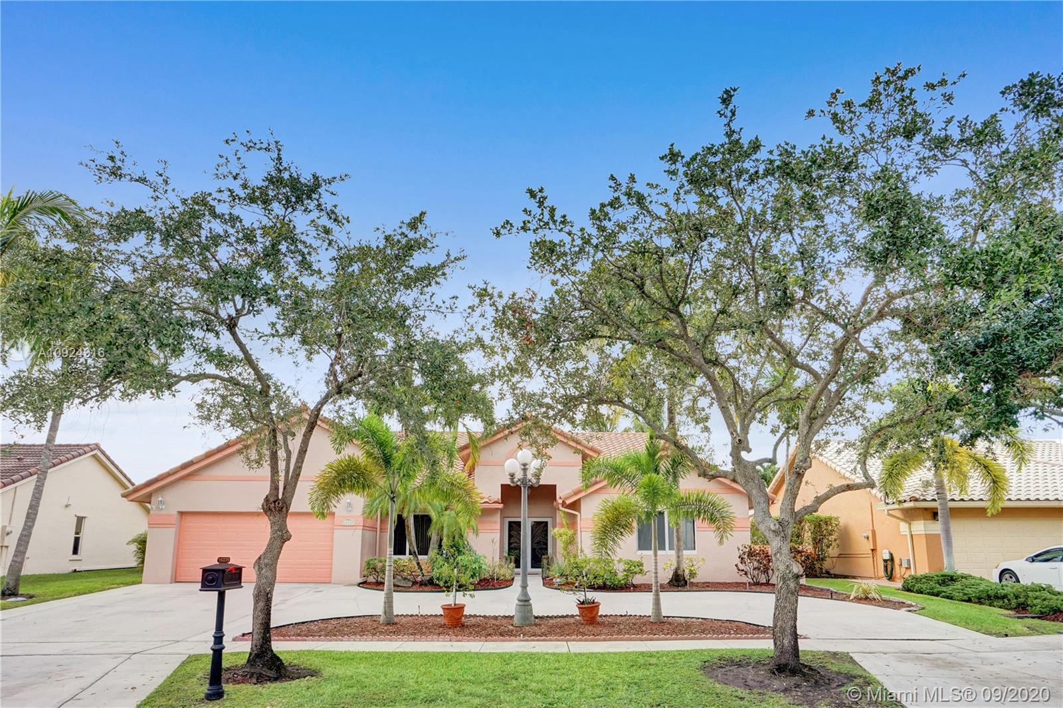$589,000
$589,000
For more information regarding the value of a property, please contact us for a free consultation.
16239 NW 13th St Pembroke Pines, FL 33028
4 Beds
3 Baths
2,839 SqFt
Key Details
Sold Price $589,000
Property Type Single Family Home
Sub Type Single Family Residence
Listing Status Sold
Purchase Type For Sale
Square Footage 2,839 sqft
Price per Sqft $207
Subdivision Westfork 1 Plat
MLS Listing ID A10924916
Sold Date 10/26/20
Style Detached,One Story
Bedrooms 4
Full Baths 2
Half Baths 1
Construction Status Resale
HOA Fees $85/mo
HOA Y/N Yes
Year Built 1995
Annual Tax Amount $5,338
Tax Year 2019
Contingent No Contingencies
Lot Size 10,725 Sqft
Property Description
Immaculate 1-story 4BD |2.5 BA| 3201 SF | 10,725 Lot SF beautiful saltwater pool home relax overlooking tranquil Lake. The "Diamond" model located in Spring Valley open concept SMART home features 18ft high volume ceilings, Impact windows, and doors. Porcelain tile throughout the entire home. Office/den, HIS/HERS custom built walk-in closets, 2014 S-tile ROOF, 2018 A/C TRANE 5 tons. Ideal indoor/outdoor flow, & amazing space for entertaining complete with outdoor kitchen/BBQ, recently refurbished saltwater heated swimming pool/spa enclosed screened patio with marble tile throughout the entire patio The grounds have several fruit trees mango, avocado, coconuts. The hot water heater, outdoor BBQ, SPA are gas-powered. Circular driveway, All this, while still being minutes from Miami and FLL.
Location
State FL
County Broward County
Community Westfork 1 Plat
Area 3980
Direction GOOGLE MAPS
Interior
Interior Features Bedroom on Main Level, Breakfast Area, French Door(s)/Atrium Door(s), First Floor Entry, Garden Tub/Roman Tub, High Ceilings, Main Level Master, Pantry, Split Bedrooms, Walk-In Closet(s)
Heating Central, Electric
Cooling Central Air, Electric
Flooring Tile
Window Features Blinds
Appliance Dryer, Dishwasher, Electric Water Heater, Disposal
Exterior
Exterior Feature Fence, Fruit Trees, Security/High Impact Doors, Outdoor Grill
Garage Spaces 2.0
Pool In Ground, Pool, Community
Community Features Home Owners Association, Pool, Street Lights, Sidewalks, Tennis Court(s)
Utilities Available Cable Available
Waterfront Description Lake Front,Waterfront
View Y/N Yes
View Lake
Roof Type Spanish Tile
Garage Yes
Building
Lot Description Sprinklers Automatic, < 1/4 Acre
Faces South
Story 1
Sewer Public Sewer
Water Public
Architectural Style Detached, One Story
Structure Type Block
Construction Status Resale
Schools
Elementary Schools Silver Palms
Middle Schools Walter C. Young
High Schools Flanagan;Charls
Others
Pets Allowed Conditional, Yes
HOA Fee Include Common Areas,Maintenance Structure,Security
Senior Community No
Tax ID 514008075110
Security Features Security Guard
Acceptable Financing Cash, Conventional, FHA, VA Loan
Listing Terms Cash, Conventional, FHA, VA Loan
Financing Cash
Special Listing Condition Listed As-Is
Pets Allowed Conditional, Yes
Read Less
Want to know what your home might be worth? Contact us for a FREE valuation!

Our team is ready to help you sell your home for the highest possible price ASAP
Bought with Charles Rutenberg Realty Fort


