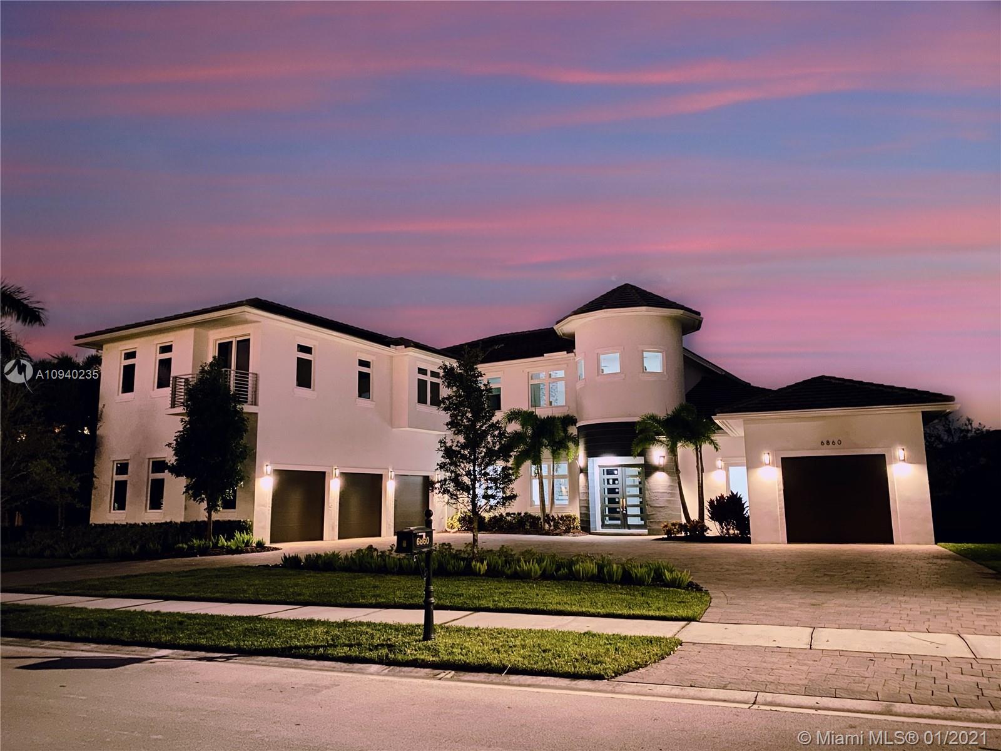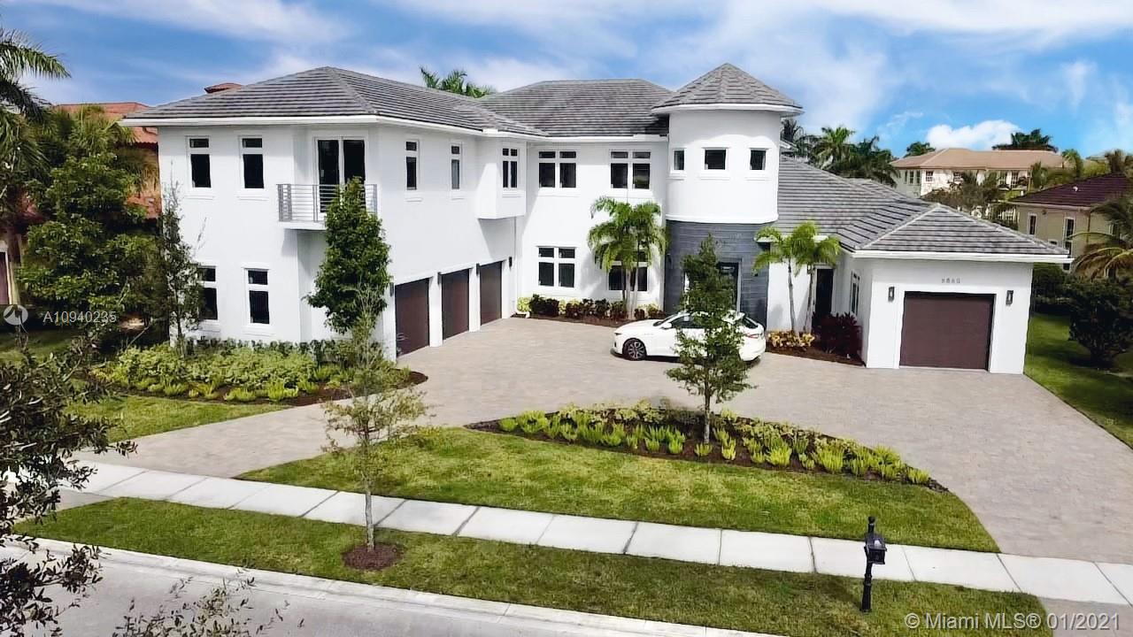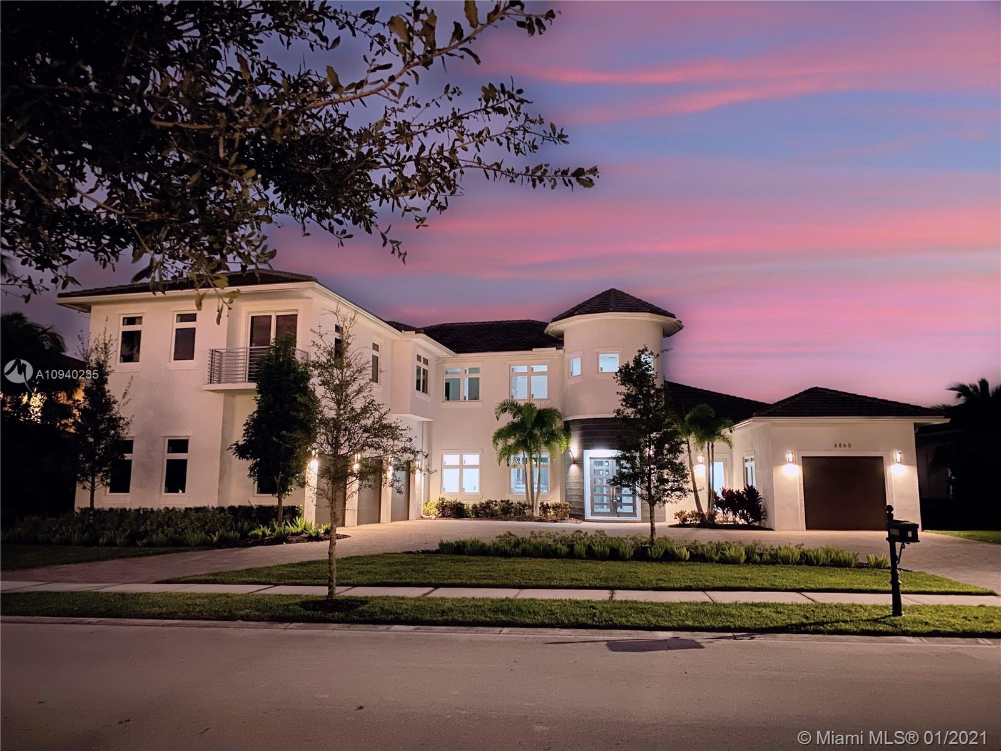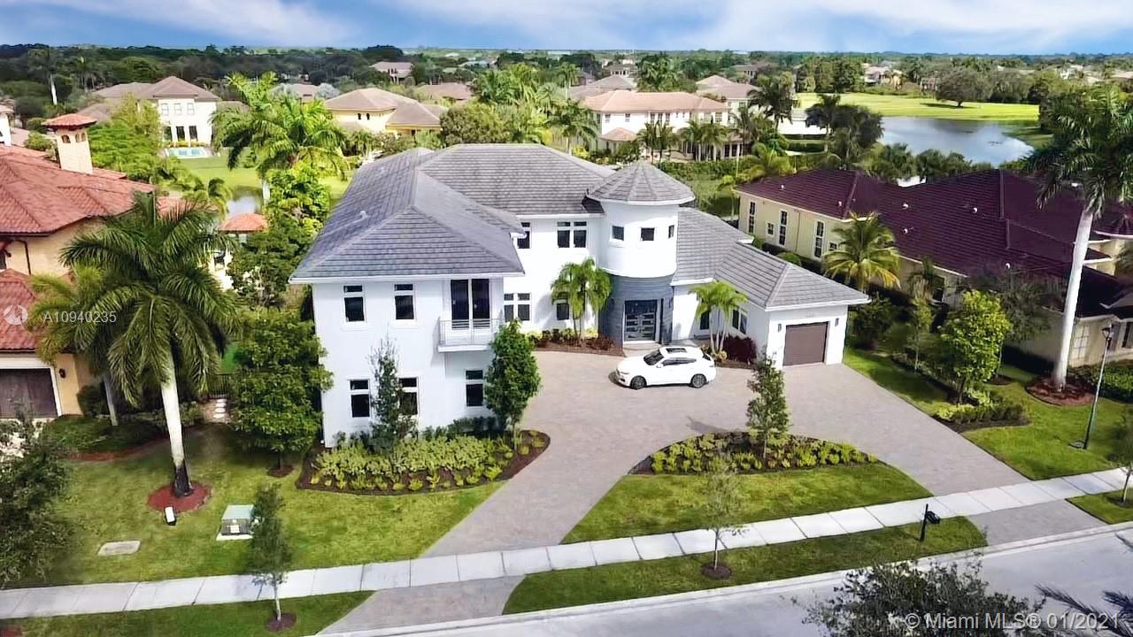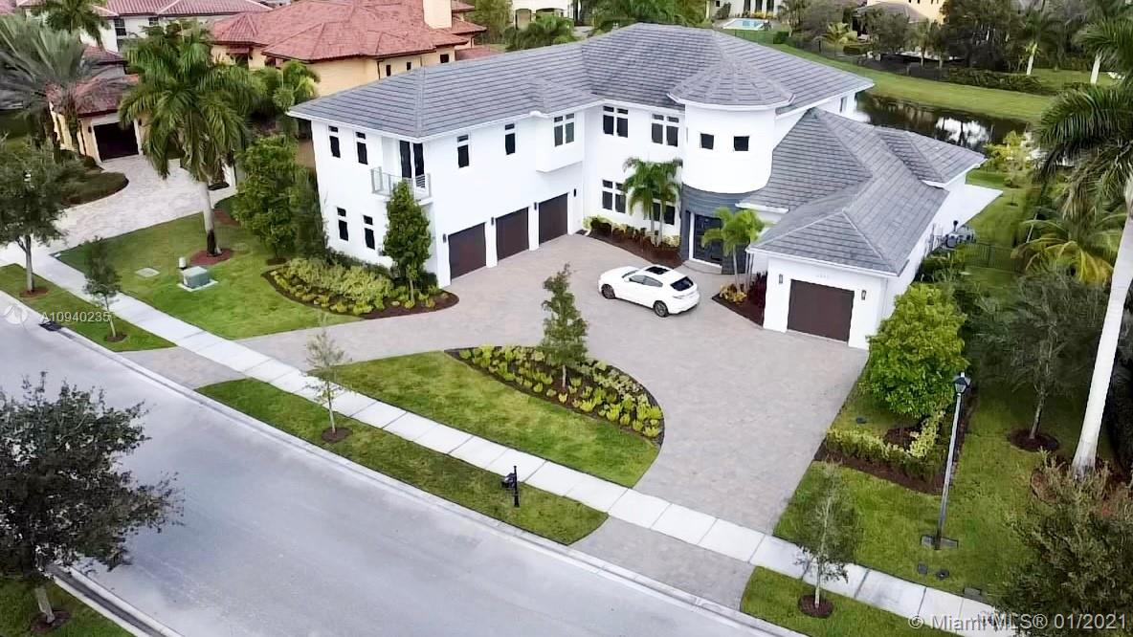$2,150,000
$2,339,000
8.1%For more information regarding the value of a property, please contact us for a free consultation.
6860 NW 122nd Ave Parkland, FL 33076
7 Beds
8 Baths
0.38 Acres Lot
Key Details
Sold Price $2,150,000
Property Type Single Family Home
Sub Type Single Family Residence
Listing Status Sold
Purchase Type For Sale
Subdivision Heron Bay Estates
MLS Listing ID A10940235
Sold Date 03/30/21
Style Two Story
Bedrooms 7
Full Baths 7
Half Baths 1
Construction Status New Construction
HOA Fees $233/mo
HOA Y/N Yes
Year Built 2019
Annual Tax Amount $6,689
Tax Year 2019
Contingent 3rd Party Approval
Lot Size 0.379 Acres
Property Description
Luxury Single Family Home. This brand new home, has everything you need to be and make your family happy. Lot 16,494 SF and 6,350 SqFt under A/C. 1 Year Warranty. Surrounded by lakes, beautiful gardens, waterfalls and the famous Heron Bay golf course. With A+ schools and commercial area just minutes away. This spectacular home is located in the renowned Heron Estates community in Heron Bay, at Parkland, FL. 7 Bedrooms and 7.5 Bathrooms, 4 garages, high ceilings, Led lights, marble and wood floors, modern kitchen with beautiful appliances. Large patio with pool area and outdoor kitchen. Elevator. Huge and well-equipped Club House, with tennis courts, pool, gym and more. Remember to explore the virtual tour, and make your appointment to visit the property. Easy to show and ready to move in.
Location
State FL
County Broward County
Community Heron Bay Estates
Area 3614
Direction Take Exit 14 at Sawgrass Expy, then take the Coral Ridge Dr (North direction), then make a left at the Heron Bay Blvd North. Once you pass the Gate take the first left, and at the end, take the second rotonda exit and you will arrive to Heron Estates.
Interior
Interior Features Bedroom on Main Level, First Floor Entry, Fireplace, Upper Level Master, Central Vacuum, Elevator
Heating Electric
Cooling Electric
Flooring Marble, Wood
Furnishings Unfurnished
Fireplace Yes
Window Features Impact Glass
Appliance Dryer, Dishwasher, Disposal, Gas Range, Microwave, Refrigerator, Washer
Exterior
Exterior Feature Barbecue, Fence, Security/High Impact Doors, Lighting, Outdoor Grill, Patio
Parking Features Attached
Garage Spaces 4.0
Pool Automatic Chlorination, Heated, In Ground, Other, Pool, Pool/Spa Combo
Community Features Clubhouse, Golf, Golf Course Community, Maintained Community
Utilities Available Cable Available
Waterfront Description Lake Front,Waterfront
View Y/N Yes
View Lake
Roof Type Flat,Tile
Porch Patio
Garage Yes
Building
Lot Description 1/4 to 1/2 Acre Lot, Sprinklers Automatic
Faces Southwest
Story 2
Sewer Public Sewer
Water Public
Architectural Style Two Story
Level or Stories Two
Structure Type Block
Construction Status New Construction
Others
Pets Allowed Conditional, Yes
HOA Fee Include Common Areas,Maintenance Structure,Security
Senior Community No
Tax ID 484106152970
Security Features Smoke Detector(s),Security Guard
Acceptable Financing Cash, Conventional, 1031 Exchange, Lease Option
Listing Terms Cash, Conventional, 1031 Exchange, Lease Option
Financing Conventional
Special Listing Condition Corporate Listing, Listed As-Is
Pets Allowed Conditional, Yes
Read Less
Want to know what your home might be worth? Contact us for a FREE valuation!

Our team is ready to help you sell your home for the highest possible price ASAP
Bought with Coldwell Banker Realty

