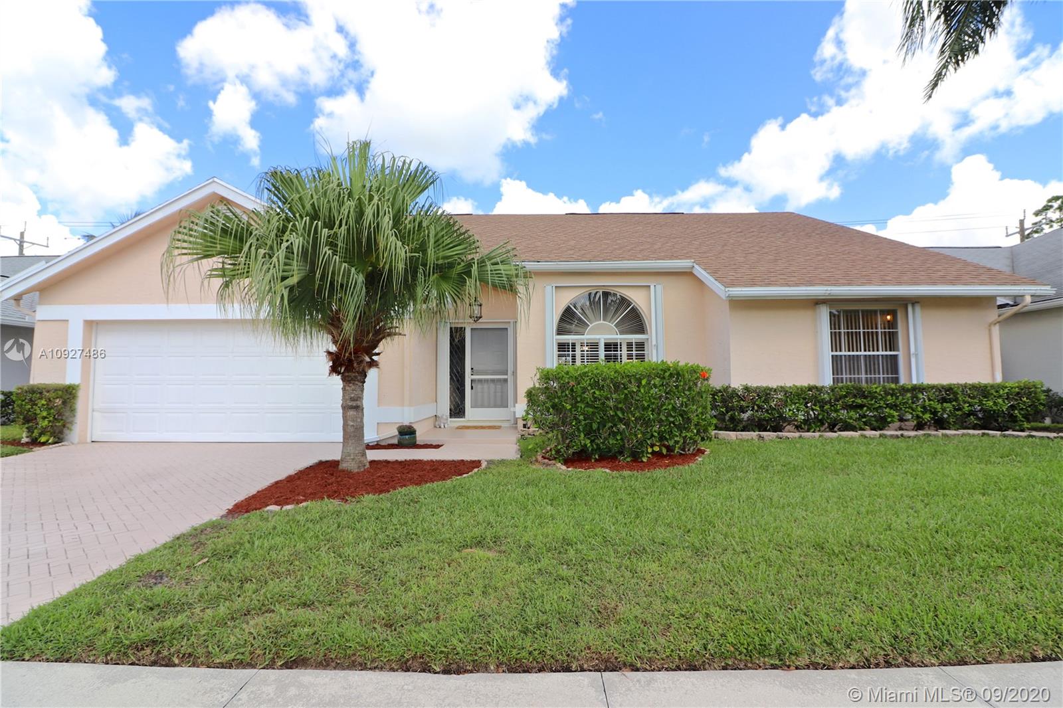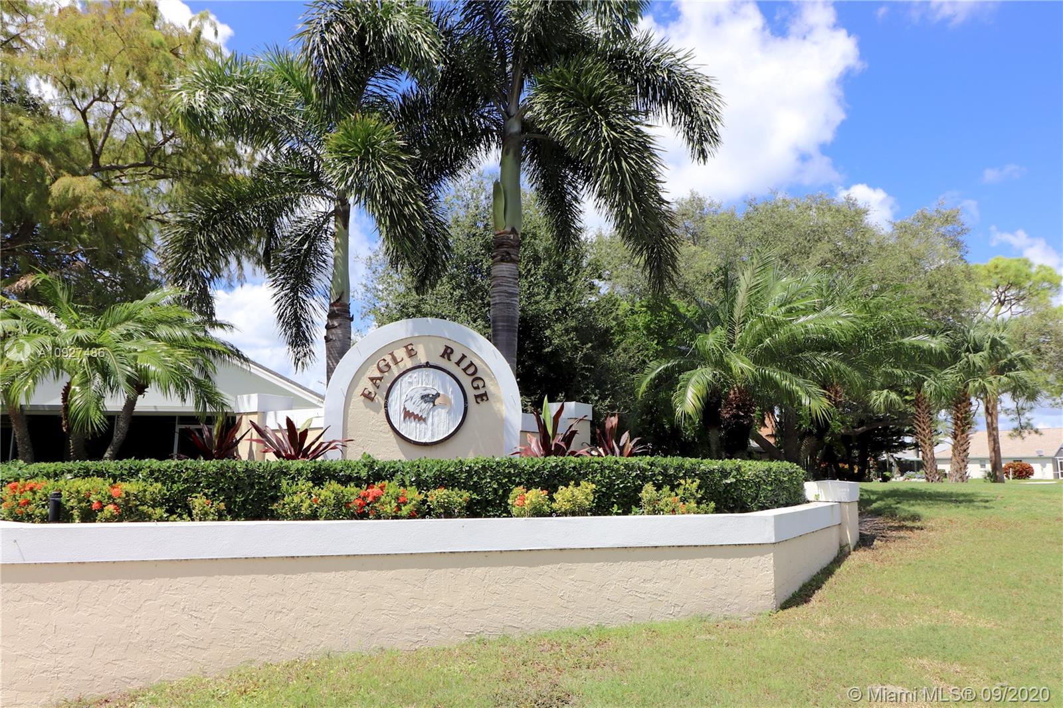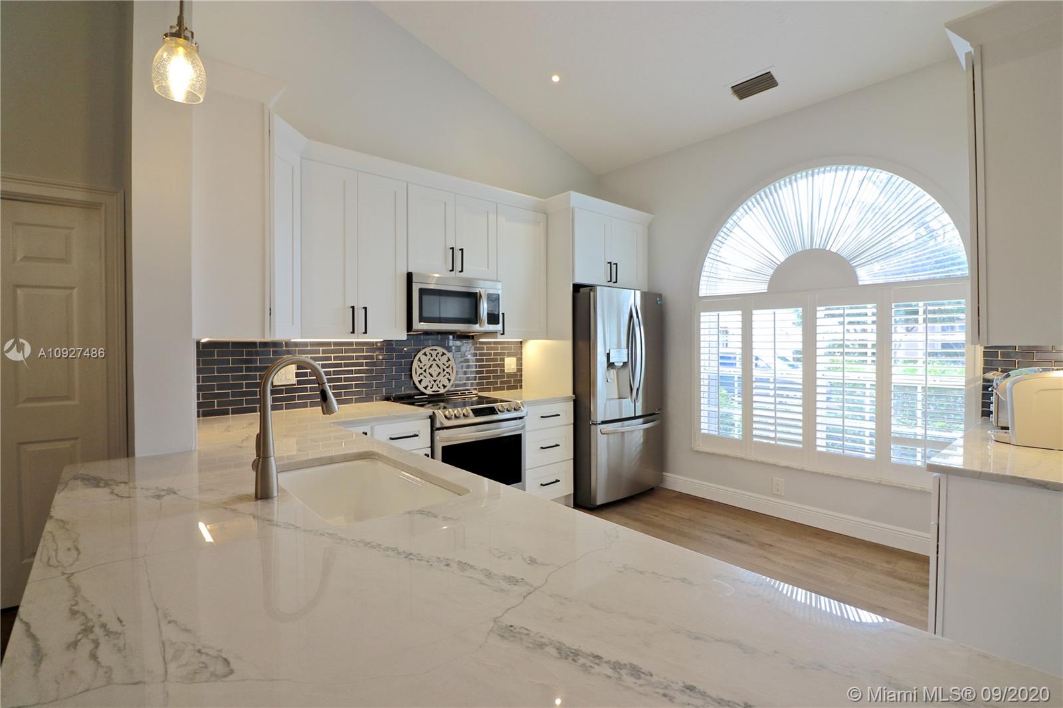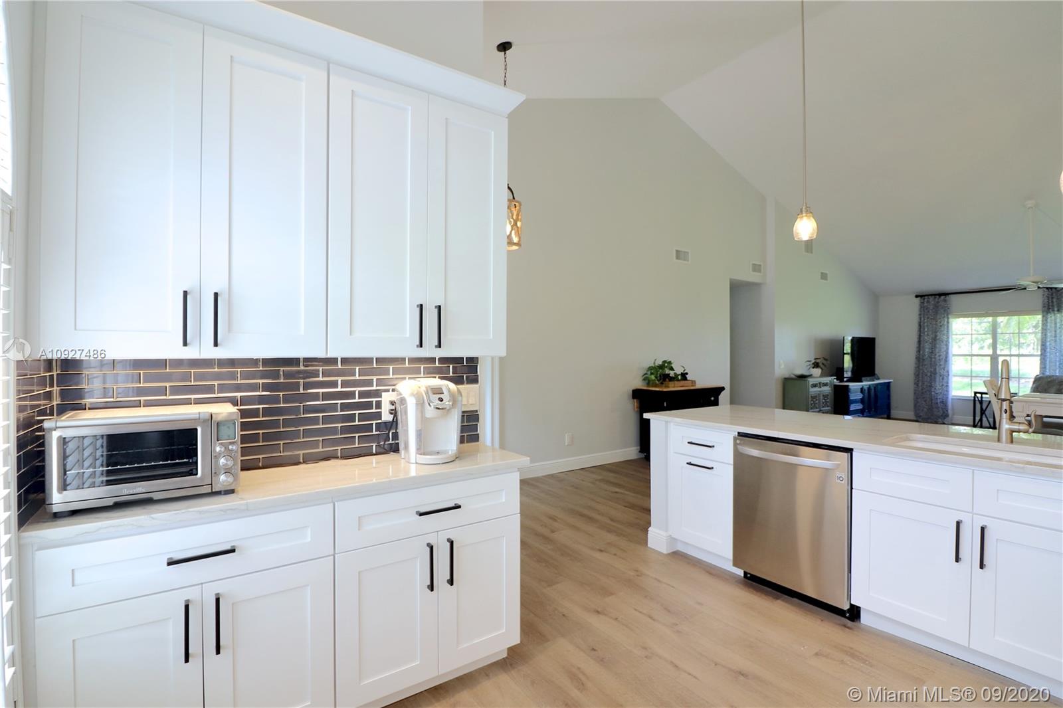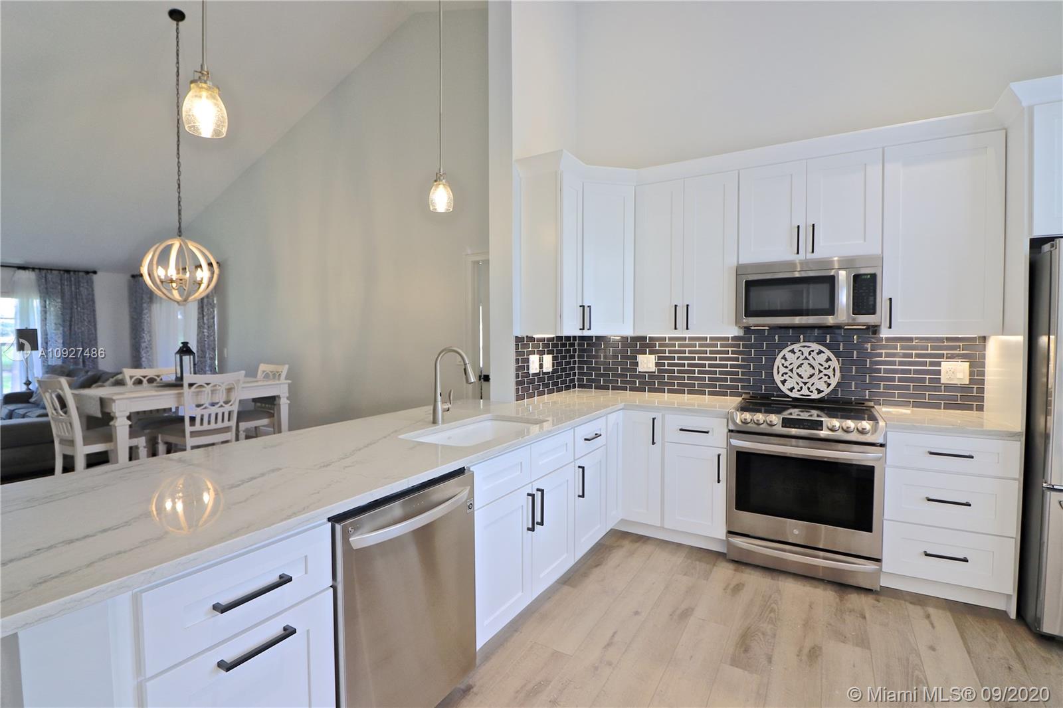$421,000
$429,900
2.1%For more information regarding the value of a property, please contact us for a free consultation.
206 N Moccasin Trl N Jupiter, FL 33458
3 Beds
2 Baths
1,648 SqFt
Key Details
Sold Price $421,000
Property Type Single Family Home
Sub Type Single Family Residence
Listing Status Sold
Purchase Type For Sale
Square Footage 1,648 sqft
Price per Sqft $255
Subdivision Indian Creek Ph 8-A
MLS Listing ID A10927486
Sold Date 10/29/20
Style One Story
Bedrooms 3
Full Baths 2
Construction Status Resale
HOA Fees $193/qua
HOA Y/N Yes
Year Built 1988
Annual Tax Amount $5,296
Tax Year 2019
Contingent No Contingencies
Lot Size 6,501 Sqft
Property Description
If you're looking for a totally remodeled home this could be YOURS. Kitchen completely remodeled with quartzite counters, 42" white shaker cabinets with self close drawers, under cabinet lighting, glass backsplash, NEW LG appliances, cast iron sink, pendant lights and flush mounted ceiling lights. New engineered LVP flooring throughout, all new lighting & ceiling fixtures, new door knobs & handles, both bathrooms remodeled with vanities, showers, mirrors, comfort height toilets, wood shaker cabinetry & flooring. Freshly painted throughout, 5 1/4" baseboards & door trims, new custom closets, wet bar removed from living room and added more space in the laundry room, LG washer/dryer, accordion hurricane shutters & more. Over $50,000 in renovations & remodeling. See suppl remarks.
Location
State FL
County Palm Beach County
Community Indian Creek Ph 8-A
Area 5100
Direction Indiantown Rd. to Central Blvd (S) to Moccasin Tr. N. to the property (into Eagle Ridge). House on the right.
Interior
Interior Features Breakfast Bar, Built-in Features, Breakfast Area, Closet Cabinetry, Entrance Foyer, First Floor Entry, Living/Dining Room, Main Level Master, Pantry, Split Bedrooms, Vaulted Ceiling(s), Walk-In Closet(s), Attic, Loft, Workshop
Heating Electric
Cooling Central Air, Ceiling Fan(s), Electric
Flooring Tile
Furnishings Unfurnished
Window Features Blinds,Drapes,Plantation Shutters
Appliance Dryer, Dishwasher, Electric Range, Electric Water Heater, Disposal, Ice Maker, Microwave, Refrigerator, Self Cleaning Oven, Washer
Laundry Washer Hookup, Dryer Hookup
Exterior
Exterior Feature Enclosed Porch, Patio, Room For Pool, Storm/Security Shutters
Parking Features Attached
Garage Spaces 2.0
Pool None, Community
Community Features Home Owners Association, Maintained Community, Pool, Sidewalks
Utilities Available Cable Available
View Other
Roof Type Shingle
Street Surface Paved
Porch Patio, Porch, Screened
Garage Yes
Building
Lot Description Interior Lot, Sprinklers Automatic, Sprinkler System, < 1/4 Acre
Faces South
Story 1
Sewer Public Sewer
Water Public
Architectural Style One Story
Structure Type Block
Construction Status Resale
Schools
Elementary Schools Jerry Thomas
Middle Schools Independence
High Schools Jupiter
Others
Pets Allowed Conditional, Yes
HOA Fee Include Cable TV,Maintenance Grounds,Recreation Facilities
Senior Community No
Tax ID 30424110270000040
Security Features Smoke Detector(s)
Acceptable Financing Cash, Conventional, FHA
Listing Terms Cash, Conventional, FHA
Financing Cash
Pets Allowed Conditional, Yes
Read Less
Want to know what your home might be worth? Contact us for a FREE valuation!

Our team is ready to help you sell your home for the highest possible price ASAP
Bought with Home Sales Palm Beach

