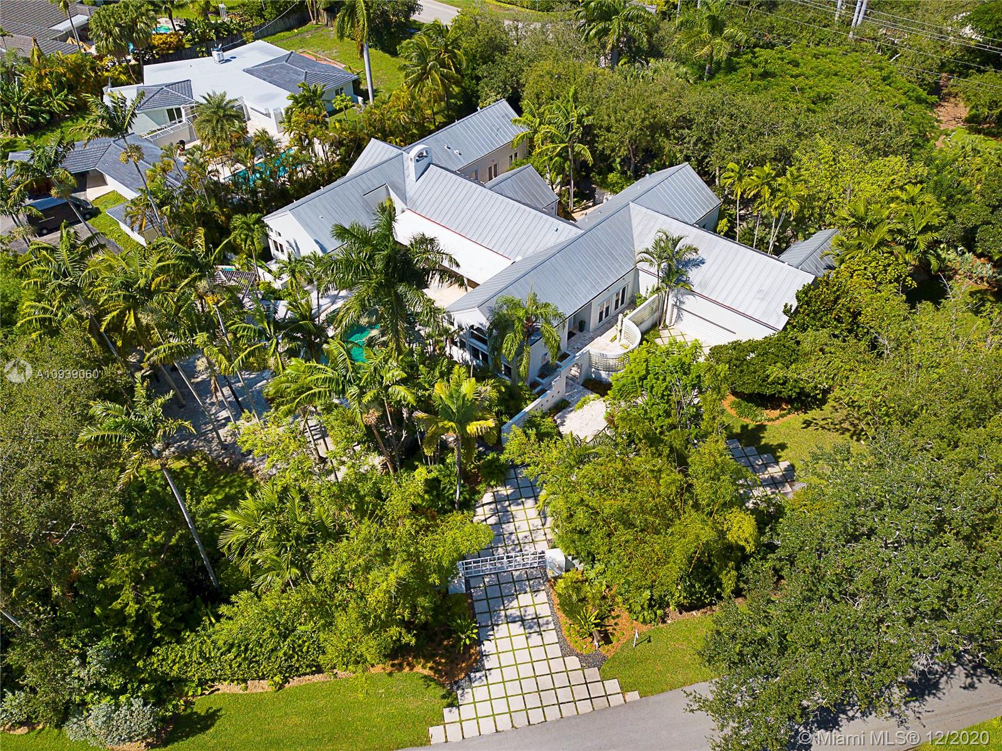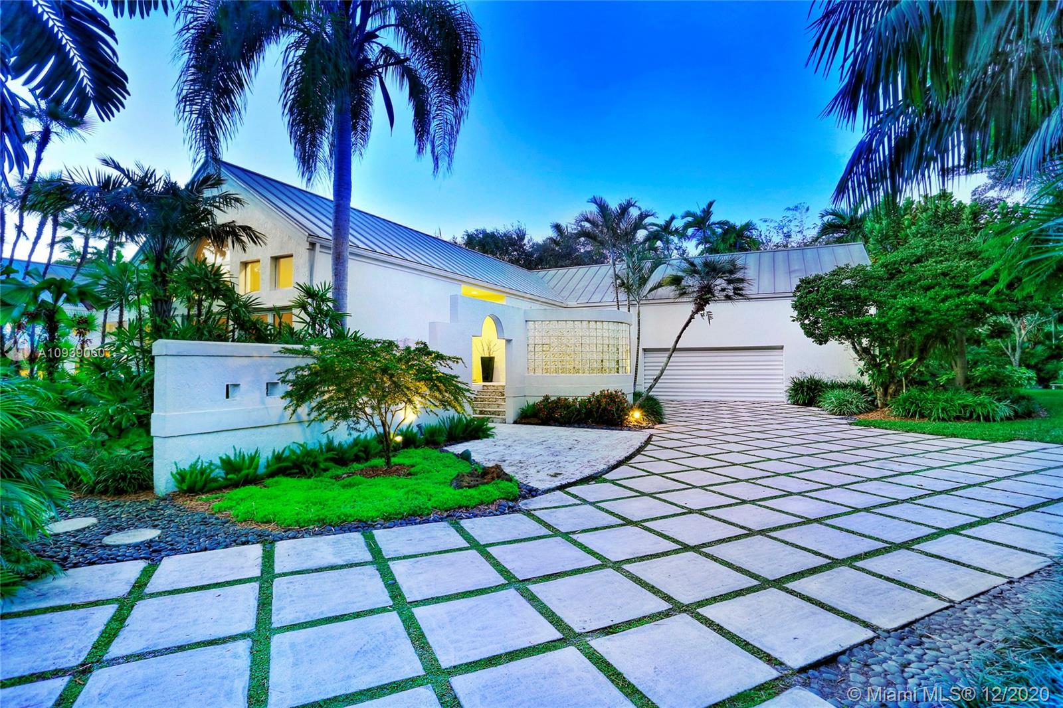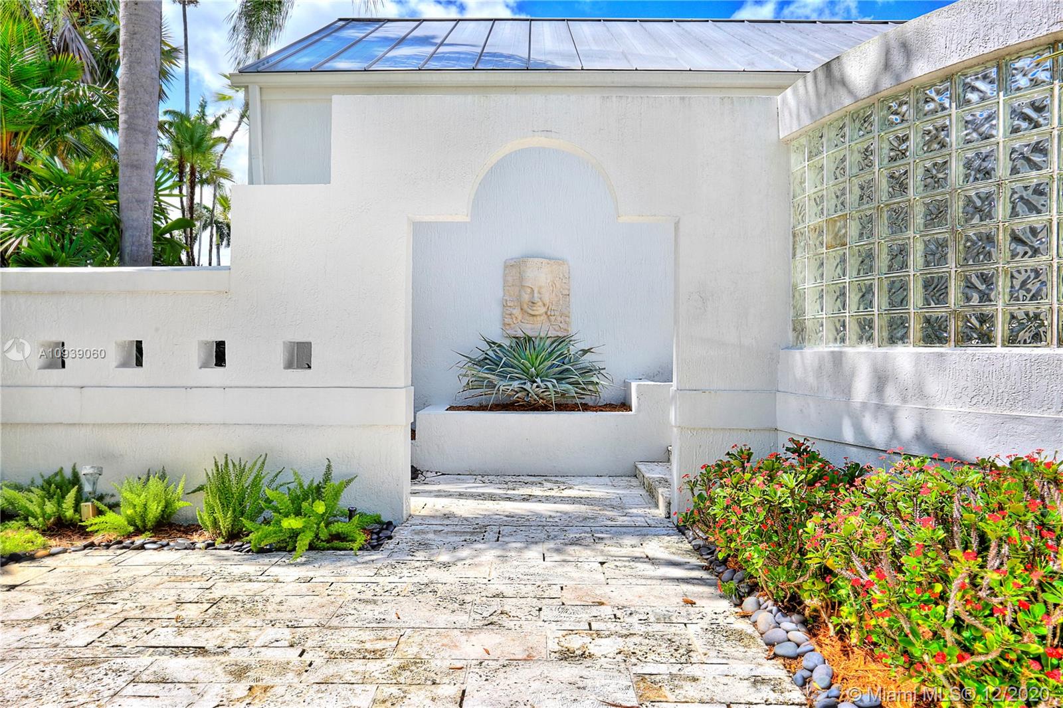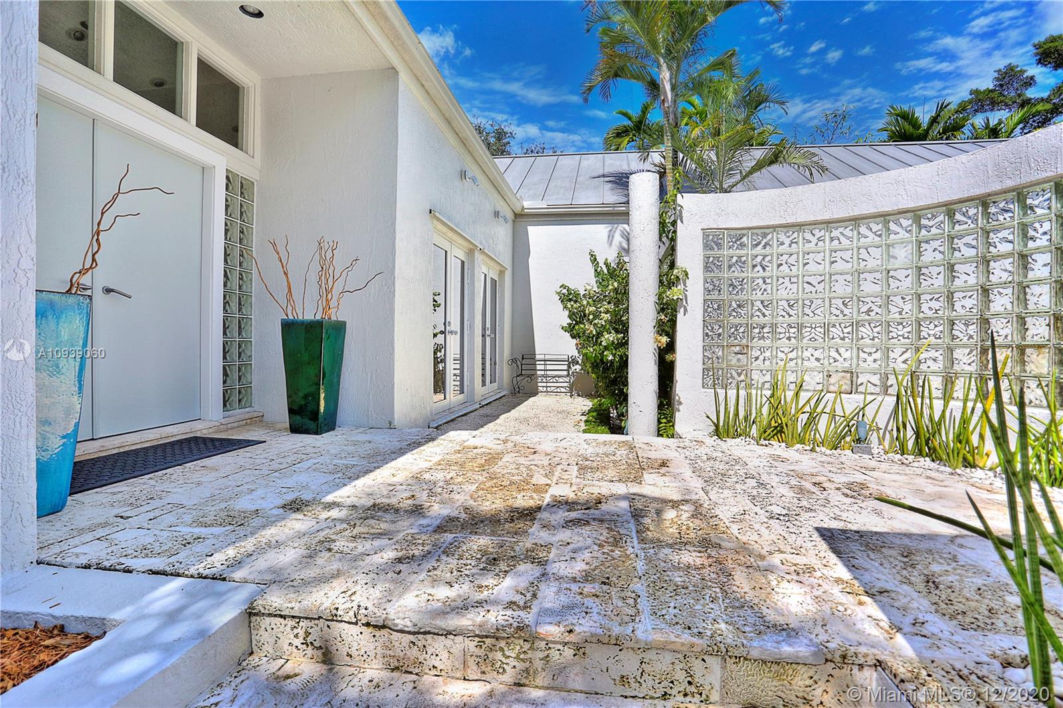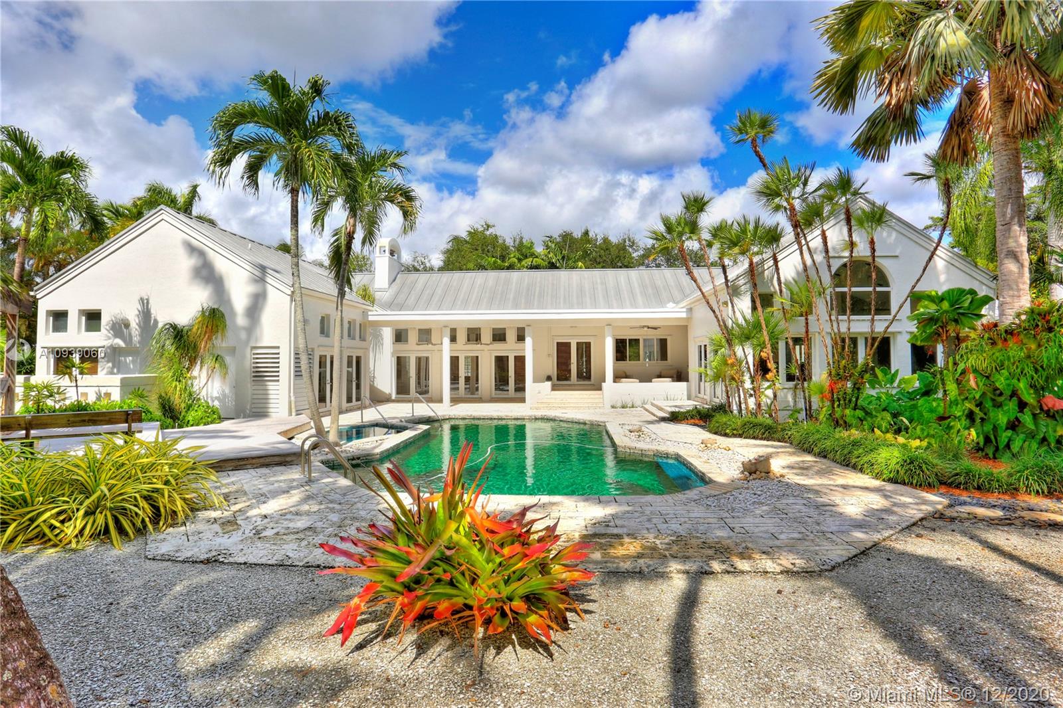$2,875,000
$2,950,000
2.5%For more information regarding the value of a property, please contact us for a free consultation.
5351 Banyan Dr Coral Gables, FL 33156
6 Beds
7 Baths
5,858 SqFt
Key Details
Sold Price $2,875,000
Property Type Single Family Home
Sub Type Single Family Residence
Listing Status Sold
Purchase Type For Sale
Square Footage 5,858 sqft
Price per Sqft $490
Subdivision Hammock Lake No 2
MLS Listing ID A10939060
Sold Date 05/26/21
Style Detached,One Story
Bedrooms 6
Full Baths 7
Construction Status Effective Year Built
HOA Y/N Yes
Year Built 1985
Annual Tax Amount $30,384
Tax Year 2019
Contingent No Contingencies
Lot Size 0.990 Acres
Property Description
Situated on a lush acre w/ beach like design by Robert Parsley, this 6 BR, 7 BA 5,858 sq ft contemporary is an oasis in the heart of Miami! Courtyard entrance leads to gracious formal liv & din rms w/ vaulted ceilings & oversized windows that give the space beautiful light & a sense of grandeur. That feeling continues into the chef's kitchen w/ professional appliances open to the fam rm w/ fireplace, bar, banks of French drs & transom wndws. The split BR plan features master suite w/ sitting rm, large BA & 2 walk-in closets + 2 brms & baths to one side, 2 add'l BRs w/ en-suite BAs on the opposite side, + staff BR or man cave. This 1-story home in a soon-to-be-gated community is the perfect opportunity to live in Coral Gables w/ access to the best schools a stone's throw away!
Location
State FL
County Miami-dade County
Community Hammock Lake No 2
Area 51
Interior
Interior Features Wet Bar, Bedroom on Main Level, Breakfast Area, Dining Area, Separate/Formal Dining Room, Entrance Foyer, Eat-in Kitchen, Fireplace, High Ceilings, Kitchen Island, Main Level Master, Split Bedrooms, Vaulted Ceiling(s), Walk-In Closet(s)
Heating Central
Cooling Central Air, Ceiling Fan(s)
Flooring Marble, Tile
Furnishings Unfurnished
Fireplace Yes
Window Features Casement Window(s)
Appliance Dryer, Dishwasher, Electric Water Heater, Disposal, Gas Range, Microwave, Self Cleaning Oven, Washer
Exterior
Exterior Feature Fence, Lighting, Porch, Patio
Parking Features Attached
Garage Spaces 2.0
Pool In Ground, Pool
Community Features Other
Utilities Available Cable Available
View Garden, Pool
Roof Type Aluminum
Porch Open, Patio, Porch
Garage Yes
Building
Lot Description <1 Acre, 1-2 Acres
Faces East
Story 1
Sewer Septic Tank
Water Public
Architectural Style Detached, One Story
Structure Type Block
Construction Status Effective Year Built
Schools
Elementary Schools Pinecrest
Middle Schools Palmetto
High Schools Miami Palmetto
Others
Pets Allowed No Pet Restrictions, Yes
Senior Community No
Tax ID 03-51-06-003-0220
Security Features Security System Owned
Acceptable Financing Cash, Conventional
Listing Terms Cash, Conventional
Financing Cash
Special Listing Condition Listed As-Is
Pets Allowed No Pet Restrictions, Yes
Read Less
Want to know what your home might be worth? Contact us for a FREE valuation!

Our team is ready to help you sell your home for the highest possible price ASAP
Bought with Shelton and Stewart REALTORS

