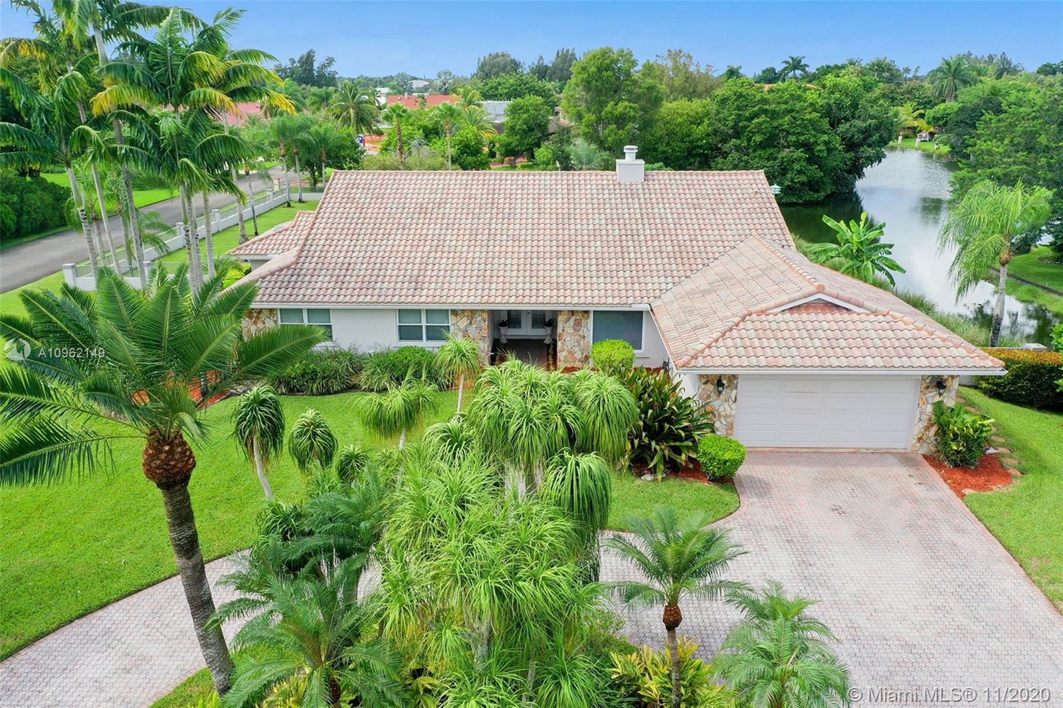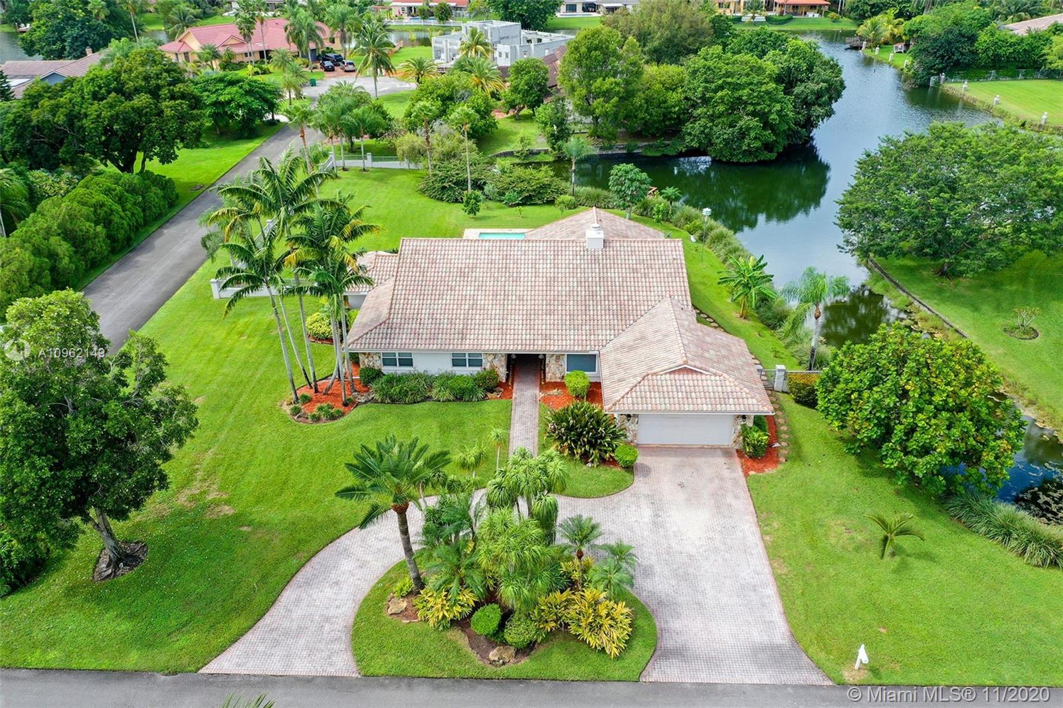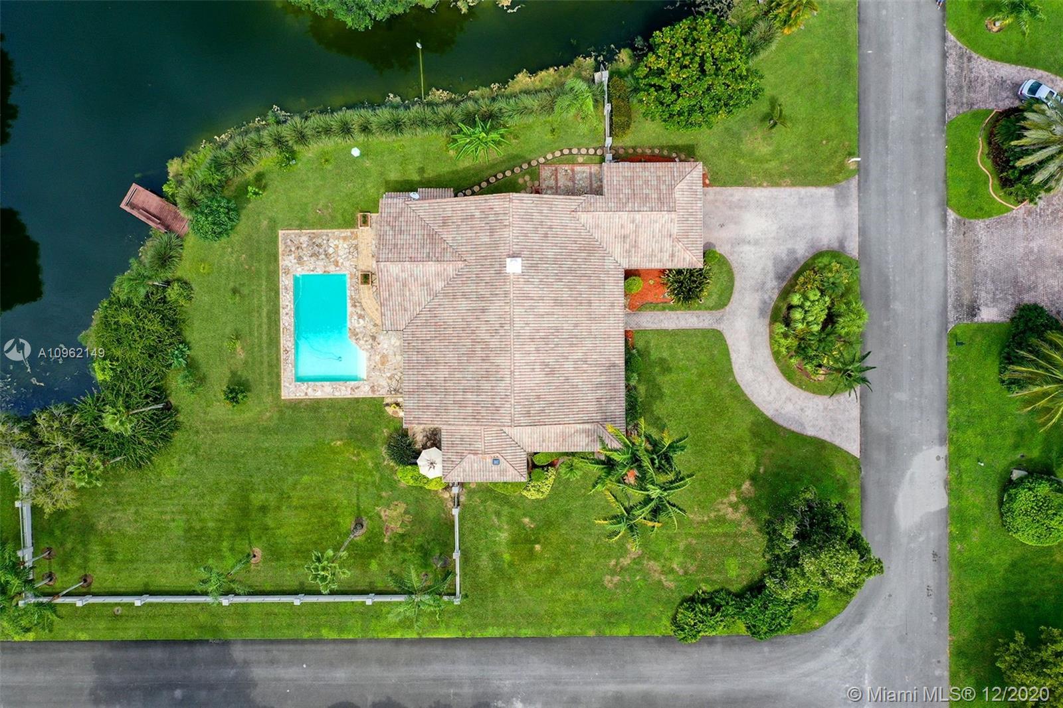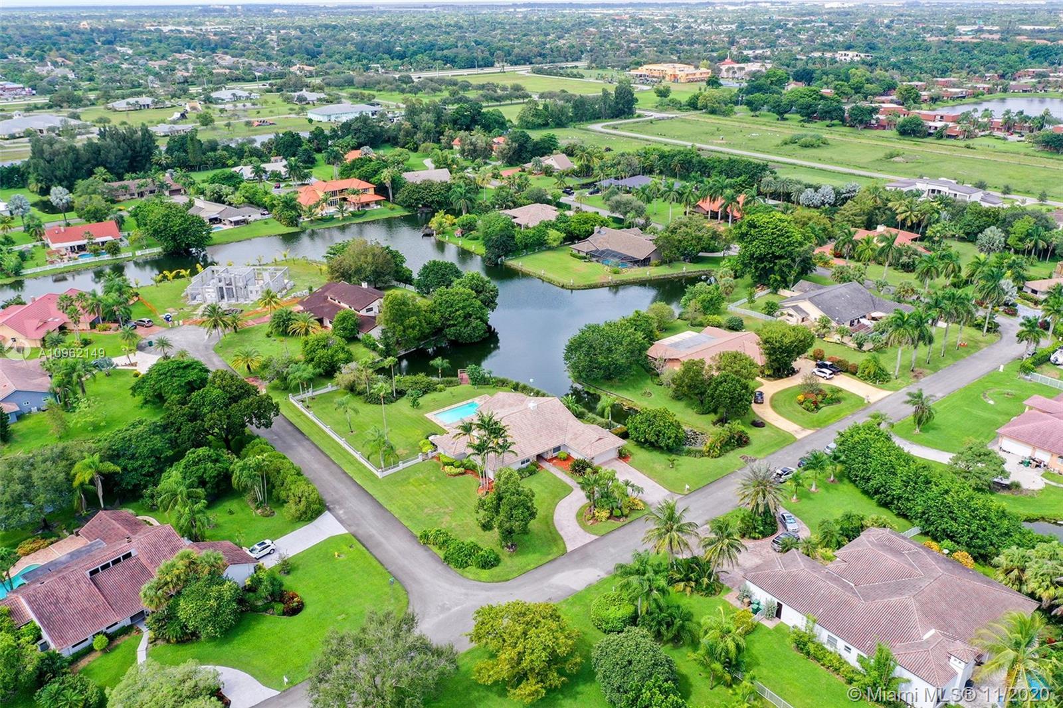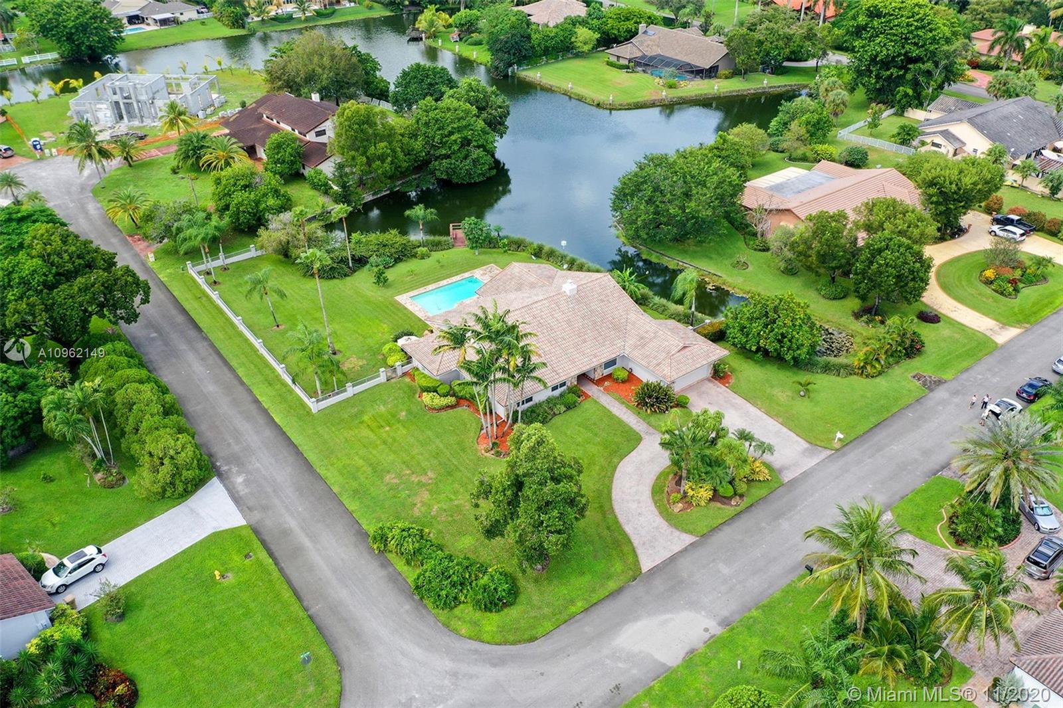$850,000
$900,000
5.6%For more information regarding the value of a property, please contact us for a free consultation.
1561 SW 119th Ter Davie, FL 33325
4 Beds
3 Baths
3,372 SqFt
Key Details
Sold Price $850,000
Property Type Single Family Home
Sub Type Single Family Residence
Listing Status Sold
Purchase Type For Sale
Square Footage 3,372 sqft
Price per Sqft $252
Subdivision Fla Fruit Lands Co Sub 1
MLS Listing ID A10962149
Sold Date 02/08/21
Style Detached,One Story
Bedrooms 4
Full Baths 3
Construction Status Resale
HOA Fees $10/ann
HOA Y/N Yes
Year Built 1987
Annual Tax Amount $9,275
Tax Year 2019
Contingent No Contingencies
Lot Size 0.802 Acres
Property Description
This goregous 4 bed/ 3 bath is located in the heart of Davie FL. In this quiet neighborhood, lies this beautiful listing on a corner lot surrounded by a soothing waterfront. The home comes with a upgraded kitchen with new wood cabinets and stainless steel appliances that was change earlier 2020. In the "Great Room", has a beautiful stone fireplace with high vaulted wood ceilings. All bedrooms are all updated with new wood flooring and all bathrooms have been recently updated. New LED lighting throughout the home and exterior doors and windows are all hurricane impact. Home garage door is all updated and hurricane proof. Homes has two updated AC units with mold system installed in both and a huge dehumidifier in the home. Home is listed at current appraised value.
Location
State FL
County Broward County
Community Fla Fruit Lands Co Sub 1
Area 3880
Direction HIATUS TO SW 16 ST (ACROSS FROM HARMONY LKS) LEFT ON 115 AVE, RIGHT ON SW 17 CT, INTO OLDE BRIDGE RUN, RIGHT ON 119 TER.
Interior
Interior Features Breakfast Bar, Dining Area, Separate/Formal Dining Room, French Door(s)/Atrium Door(s), Fireplace, Garden Tub/Roman Tub, Kitchen/Dining Combo, Main Level Master, Walk-In Closet(s)
Heating Central
Cooling Central Air, Ceiling Fan(s), Electric
Flooring Tile, Wood
Fireplace Yes
Window Features Impact Glass
Appliance Dryer, Dishwasher, Electric Water Heater, Disposal, Ice Maker, Refrigerator, Humidifier
Exterior
Exterior Feature Deck, Fence, Fruit Trees, Security/High Impact Doors, Lighting
Garage Spaces 2.0
Pool In Ground, Pool
Community Features Home Owners Association
Utilities Available Cable Not Available
Waterfront Yes
Waterfront Description Canal Front
View Y/N Yes
View Lake, Water
Roof Type Spanish Tile
Porch Deck
Garage Yes
Building
Lot Description 1-2 Acres, Corner Lot, Interior Lot
Faces Southeast
Story 1
Sewer Septic Tank
Water Public
Architectural Style Detached, One Story
Structure Type Block
Construction Status Resale
Schools
Elementary Schools Fox Trail
Middle Schools Indian Ridge
High Schools Western
Others
Pets Allowed No Pet Restrictions, Yes
Senior Community No
Tax ID 504013030410
Security Features Smoke Detector(s)
Acceptable Financing Cash, Conventional, FHA, VA Loan
Listing Terms Cash, Conventional, FHA, VA Loan
Financing Conventional
Pets Description No Pet Restrictions, Yes
Read Less
Want to know what your home might be worth? Contact us for a FREE valuation!

Our team is ready to help you sell your home for the highest possible price ASAP
Bought with Robert Slack LLC


