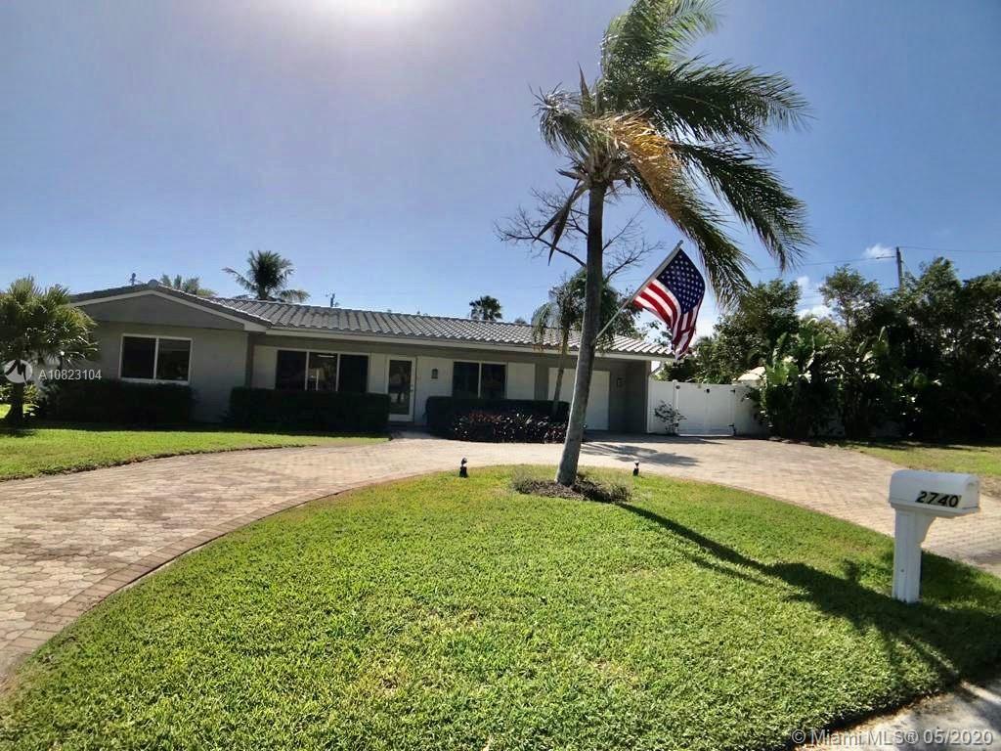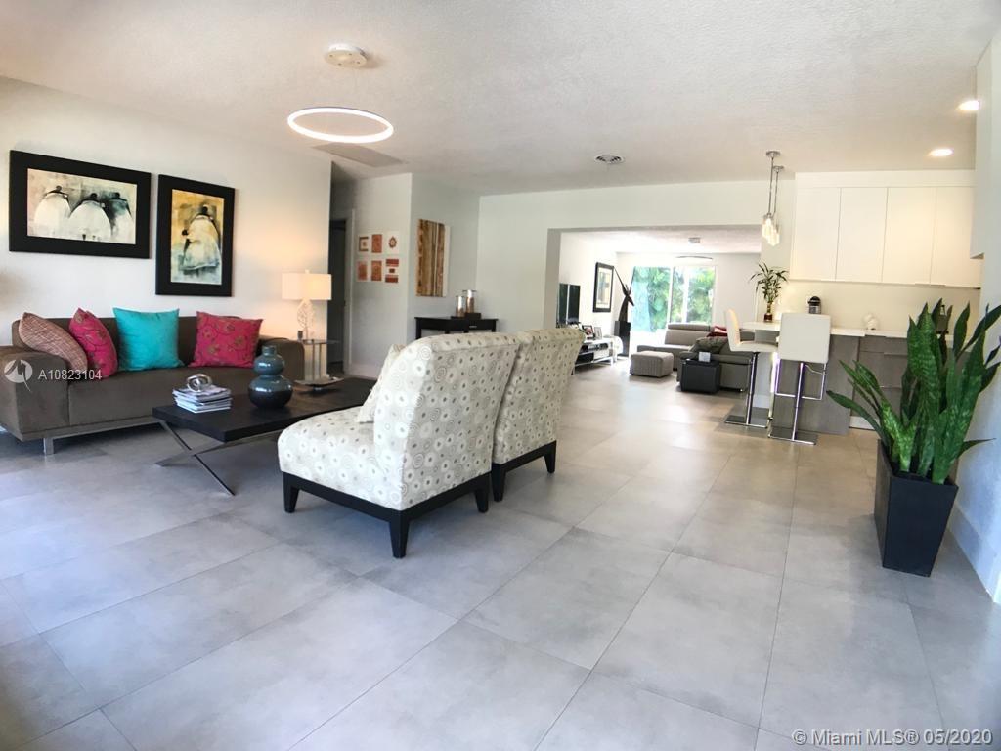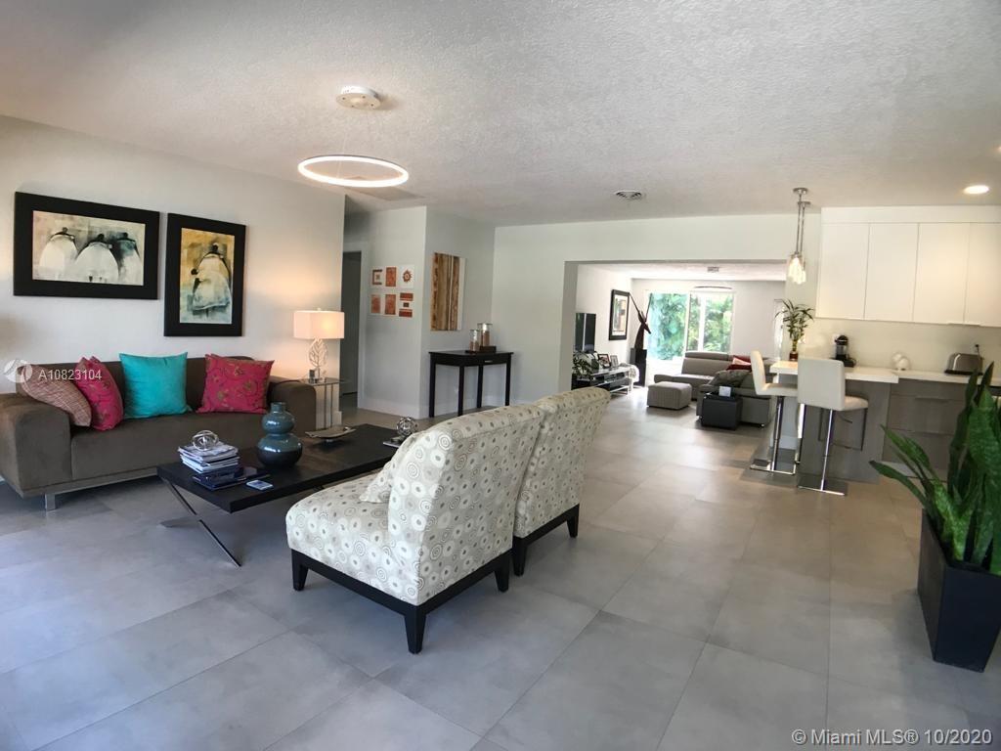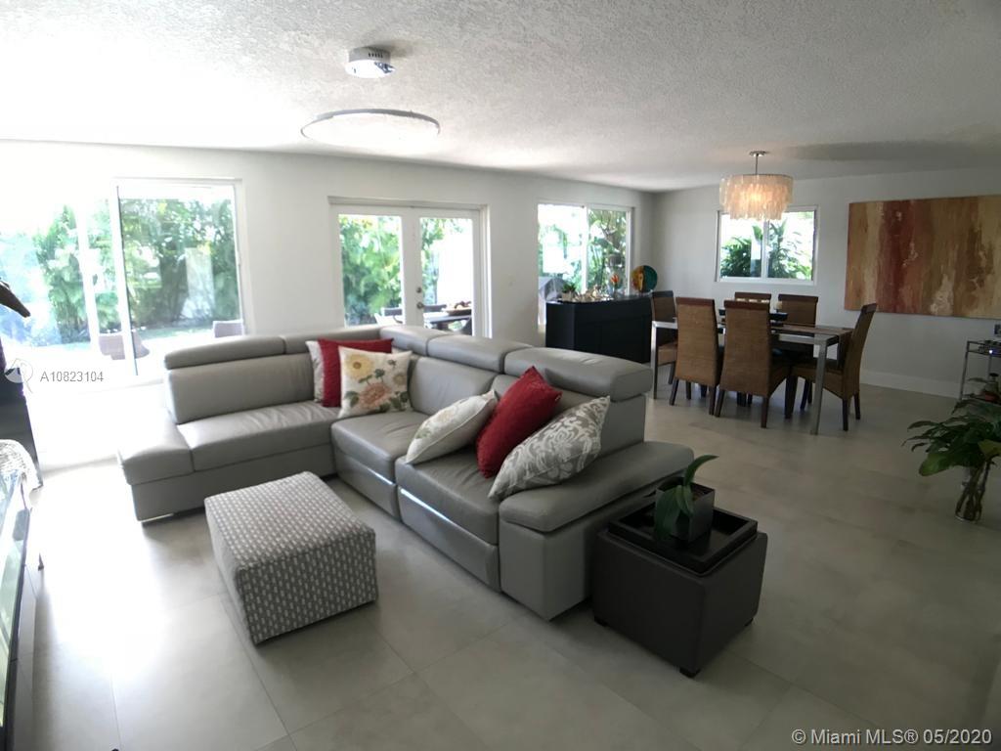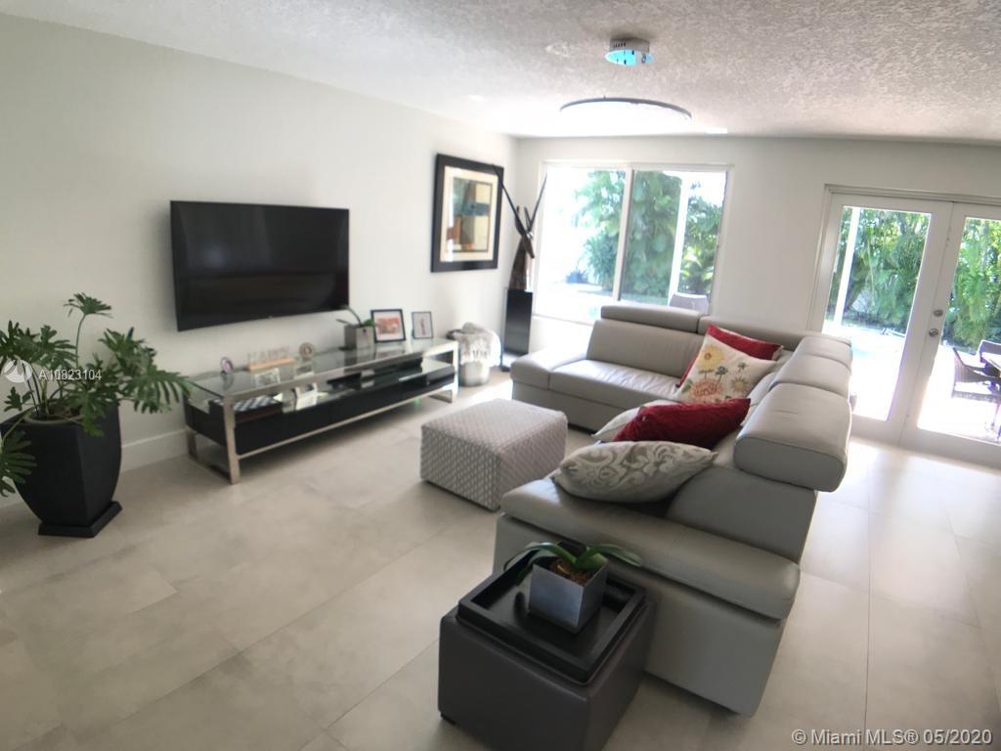$557,500
$569,000
2.0%For more information regarding the value of a property, please contact us for a free consultation.
2740 NE 24th Street Pompano Beach, FL 33064
3 Beds
2 Baths
1,368 SqFt
Key Details
Sold Price $557,500
Property Type Single Family Home
Sub Type Single Family Residence
Listing Status Sold
Purchase Type For Sale
Square Footage 1,368 sqft
Price per Sqft $407
Subdivision Hillsboro Harbor Unit D
MLS Listing ID A10823104
Sold Date 09/28/20
Style Detached,One Story
Bedrooms 3
Full Baths 2
Construction Status Resale
HOA Y/N No
Year Built 1961
Annual Tax Amount $7,056
Tax Year 2019
Lot Size 10,884 Sqft
Property Description
Stunning Lighthouse Point home - bright and sunny, with large open floor plan. Remodeled and freshly painted inside and out, Updated kitchen with new Samsung Stainless Platinum frig, new stainless fixtures, quartz counters. Custom Levolor Blinds installed throughout the home. New Samsung High-Efficiency Side by Side Washer and Dryer. Gorgeous tropical landscape - completely enclosed with 6 ft Privacy Pro Vinyl Fence. Open private views of gardens and pools throughout Enclosed parking for boat, jet skis or RV. Private master bath. plus large shed with custom woodworking bench Pool heater Rare oversized 1/4 acre lot - Walk to a beautiful clean beach on the Intercoastal at the end of your street. Very safe for children, bus stop's across the street. Lots of room to park.
Location
State FL
County Broward County
Community Hillsboro Harbor Unit D
Area 3231
Direction From US1, go to 24th Sreet pas Publix & Pink Church. The street 24th splits at the sigh Welcome to Light House Point. The house will be on the right side before Exchange Park.
Interior
Interior Features Bedroom on Main Level, Breakfast Area, Dining Area, Separate/Formal Dining Room, Family/Dining Room, First Floor Entry, Living/Dining Room, Main Level Master, Workshop
Heating Central
Cooling Central Air
Flooring Tile
Window Features Blinds,Impact Glass
Appliance Dryer, Dishwasher, Electric Range, Electric Water Heater, Disposal, Microwave, Other, Refrigerator, Self Cleaning Oven, Washer
Laundry Washer Hookup, Dryer Hookup, In Garage
Exterior
Exterior Feature Fence, Security/High Impact Doors, Lighting, Patio, Shed
Garage Attached
Garage Spaces 1.0
Pool Heated, In Ground, Pool
Waterfront No
View Y/N No
View None
Roof Type Spanish Tile
Porch Patio
Parking Type Attached, Circular Driveway, Driveway, Garage, RV Access/Parking
Garage Yes
Building
Lot Description Sprinklers Automatic, < 1/4 Acre
Faces North
Story 1
Sewer Public Sewer
Water Public
Architectural Style Detached, One Story
Additional Building Shed(s)
Structure Type Block
Construction Status Resale
Schools
Elementary Schools Cresthaven
Middle Schools Crystal Lakes
High Schools Deerfield Beach
Others
Pets Allowed No Pet Restrictions, Yes
Senior Community No
Tax ID 484330240090
Security Features Smoke Detector(s)
Acceptable Financing Cash, Conventional, FHA, VA Loan
Listing Terms Cash, Conventional, FHA, VA Loan
Financing Conventional
Pets Description No Pet Restrictions, Yes
Read Less
Want to know what your home might be worth? Contact us for a FREE valuation!

Our team is ready to help you sell your home for the highest possible price ASAP
Bought with A1A Team


