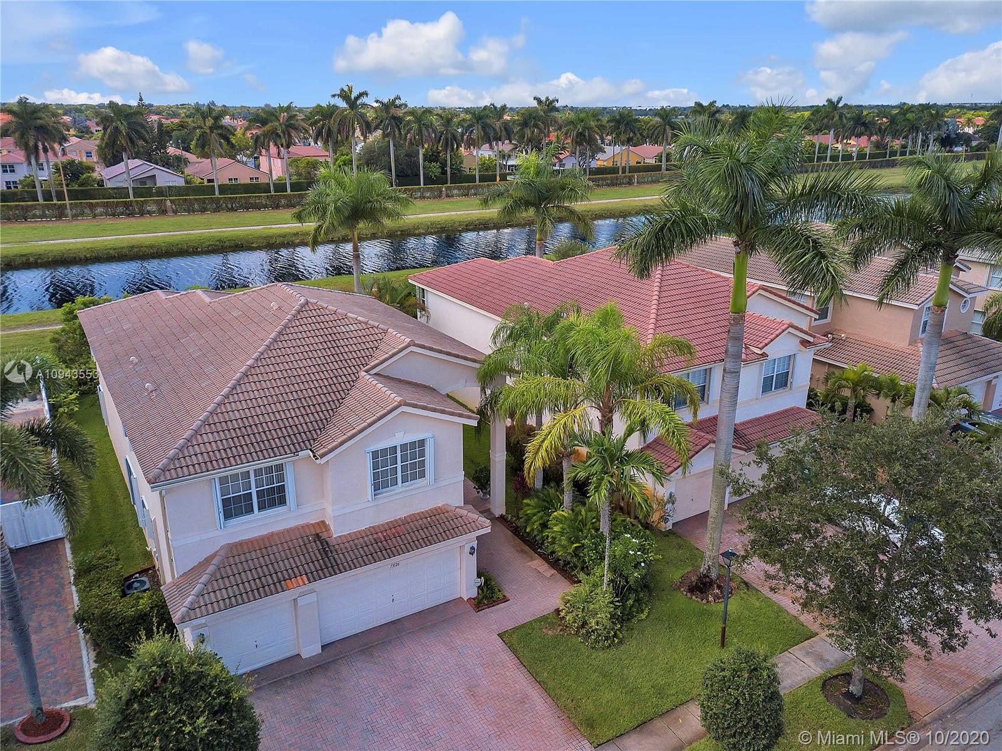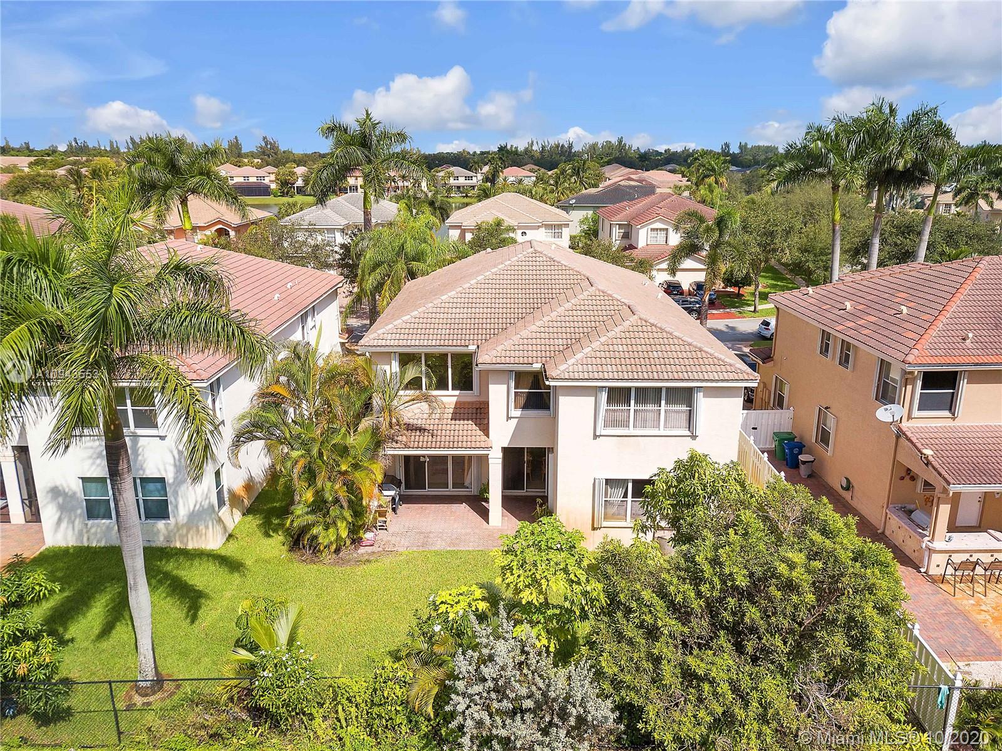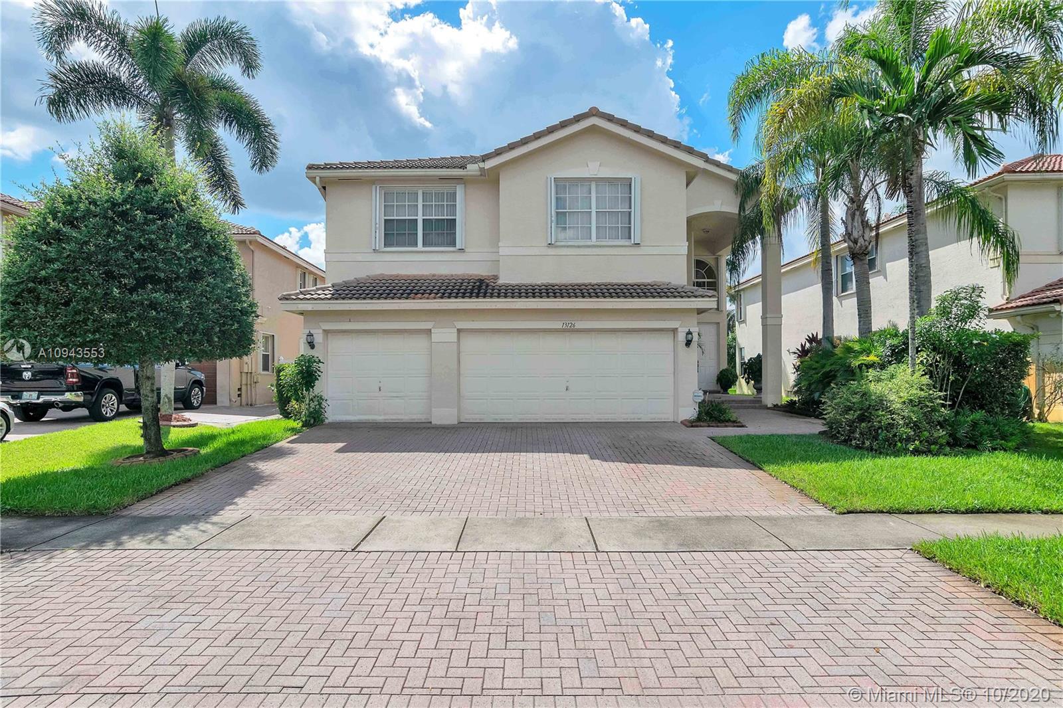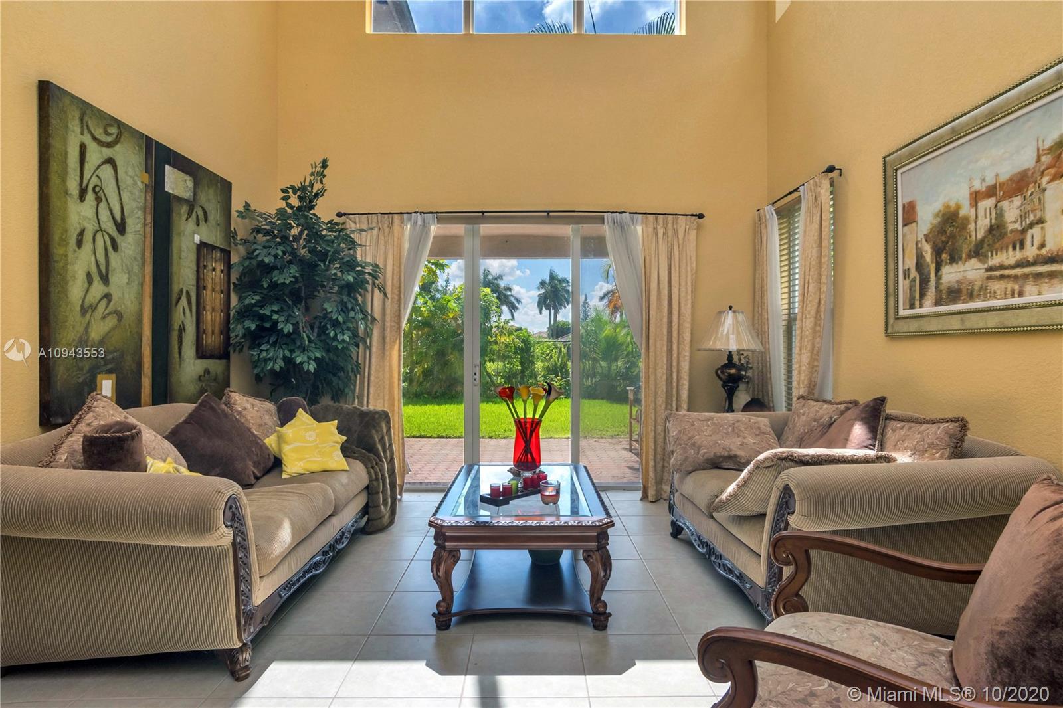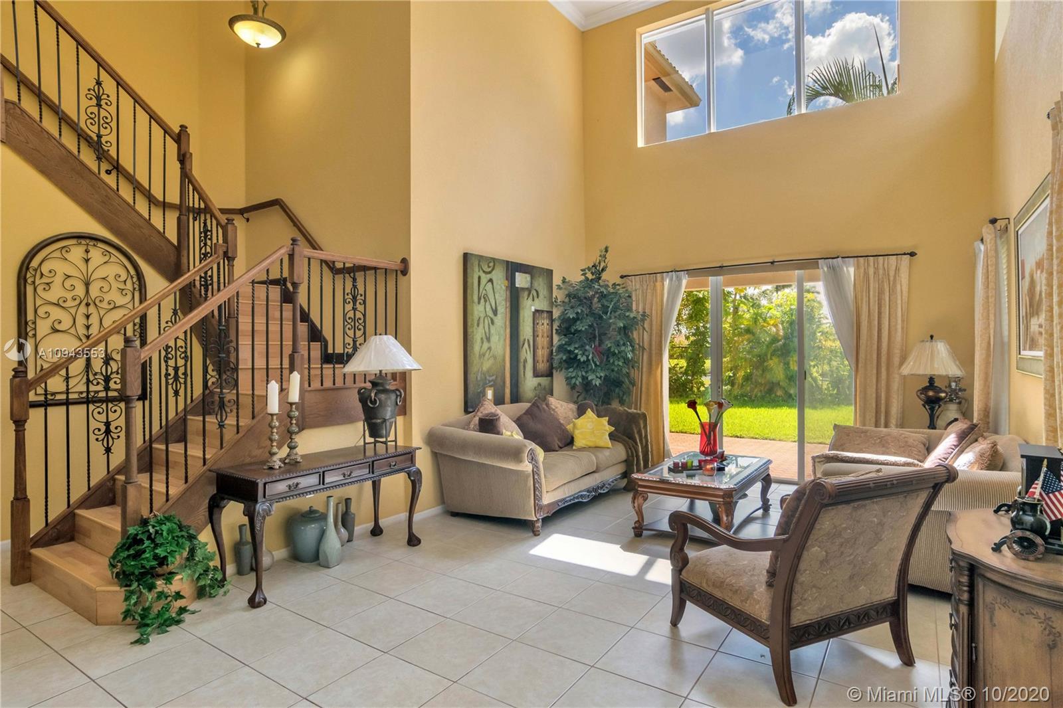$555,000
$547,500
1.4%For more information regarding the value of a property, please contact us for a free consultation.
13126 SW 47th St Miramar, FL 33027
5 Beds
3 Baths
3,265 SqFt
Key Details
Sold Price $555,000
Property Type Single Family Home
Sub Type Single Family Residence
Listing Status Sold
Purchase Type For Sale
Square Footage 3,265 sqft
Price per Sqft $169
Subdivision Silver Falls
MLS Listing ID A10943553
Sold Date 12/10/20
Style Detached,Two Story
Bedrooms 5
Full Baths 3
Construction Status Resale
HOA Fees $145/mo
HOA Y/N Yes
Year Built 2004
Annual Tax Amount $4,690
Tax Year 2019
Contingent No Contingencies
Lot Size 6,635 Sqft
Property Description
Superb 2004 waterfront 5 bedroom, 3 bath home in manned-gated resort community of Silver Falls. Upgrades throughout including gorgeous wood, wrought iron style stairs, gourmet eat-in kitchen w/ top wood cabinetry, corian counters, stainless steel appliances, breakfast bar. Huge master suite w/ spacious sitting area ready for double duty as extra den/office/refuge. No carpet, newer A/C, accordion shutters. Covered patio overlooks fenced, tropically landscaped yard, canal, open space behind. Resort style club house w/ pool, fitness center, tennis, basketball courts, party room for your celebrations. Great location for easy commutes in every direction. Close to highways, shopping, midway between Miami and Ft. Lauderdale airports. Full bedroom and bath down stairs currently configured as den.
Location
State FL
County Broward County
Community Silver Falls
Area 3190
Interior
Interior Features Bedroom on Main Level, Breakfast Area, Closet Cabinetry, First Floor Entry, High Ceilings, Living/Dining Room, Sitting Area in Master, Upper Level Master, Walk-In Closet(s)
Heating Central, Electric
Cooling Central Air, Electric
Flooring Tile, Wood
Furnishings Negotiable
Window Features Drapes
Appliance Dryer, Dishwasher, Refrigerator, Washer
Exterior
Exterior Feature Barbecue, Fence, Porch, Patio, Room For Pool
Garage Attached
Garage Spaces 3.0
Pool None, Community
Community Features Clubhouse, Fitness, Pool
Utilities Available Cable Available
Waterfront Yes
Waterfront Description Canal Access
View Y/N Yes
View Garden, Water
Roof Type Spanish Tile
Porch Open, Patio, Porch
Parking Type Attached, Covered, Driveway, Garage, Paver Block, Garage Door Opener
Garage Yes
Building
Lot Description Sprinklers Automatic, < 1/4 Acre
Faces North
Story 2
Sewer Public Sewer
Water Public
Architectural Style Detached, Two Story
Level or Stories Two
Structure Type Block
Construction Status Resale
Schools
Elementary Schools Coral Cove
Middle Schools New Renaissance
High Schools Everglades
Others
Pets Allowed Conditional, Yes
HOA Fee Include Internet,Recreation Facilities,Security
Senior Community No
Tax ID 514035133140
Acceptable Financing Cash, Conventional, VA Loan
Listing Terms Cash, Conventional, VA Loan
Financing Conventional
Pets Description Conditional, Yes
Read Less
Want to know what your home might be worth? Contact us for a FREE valuation!

Our team is ready to help you sell your home for the highest possible price ASAP
Bought with LoKation


