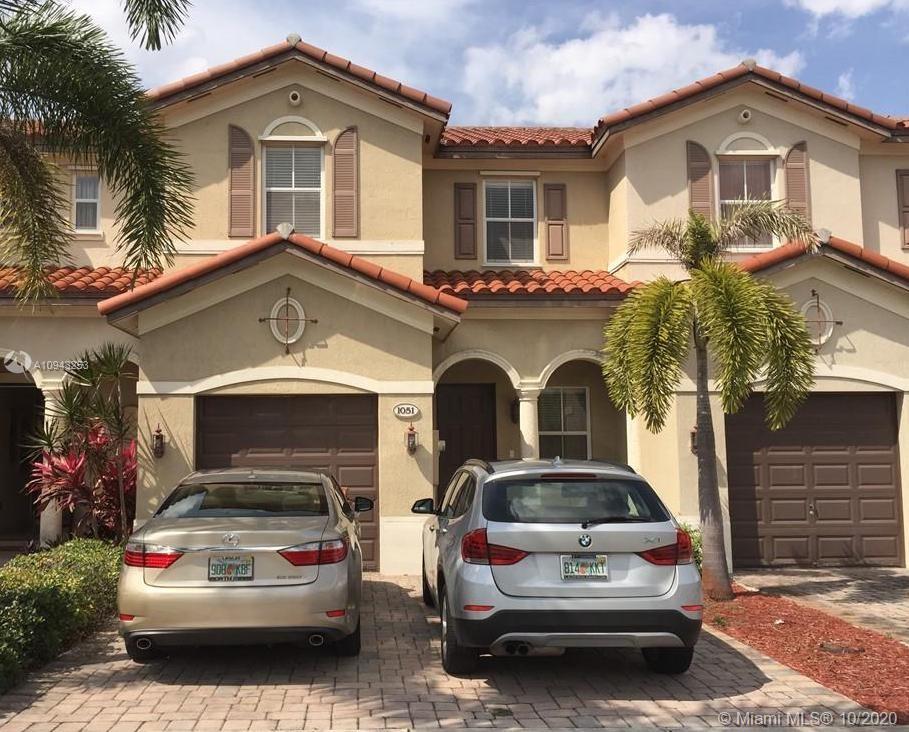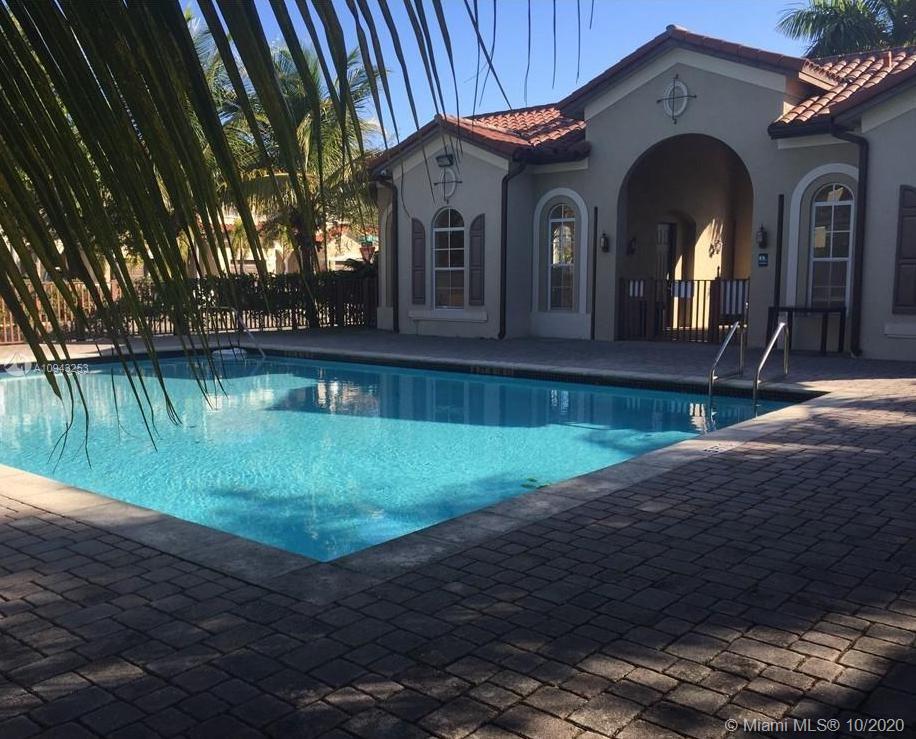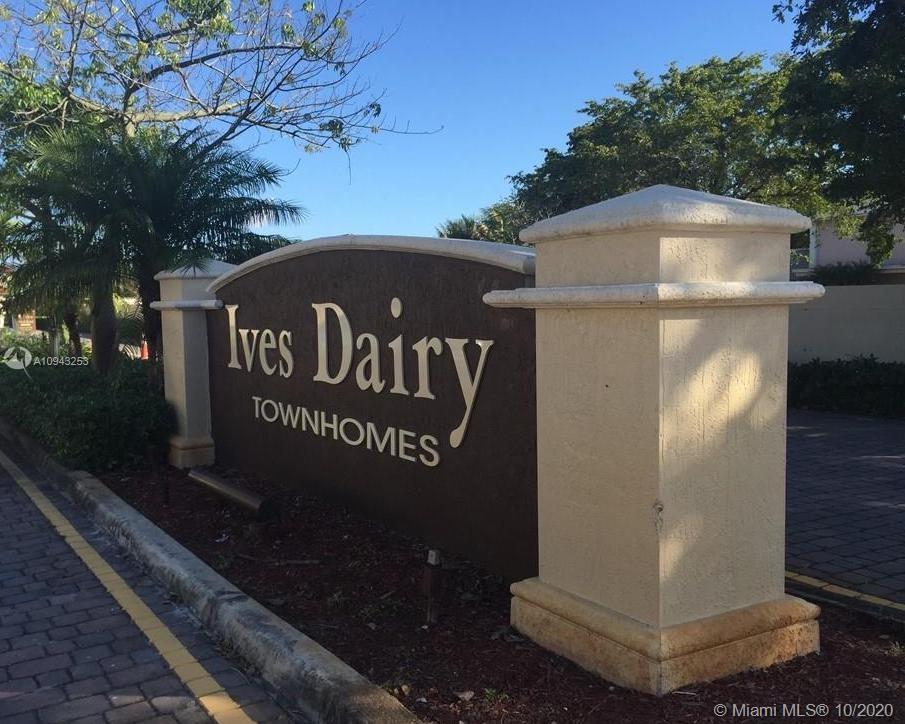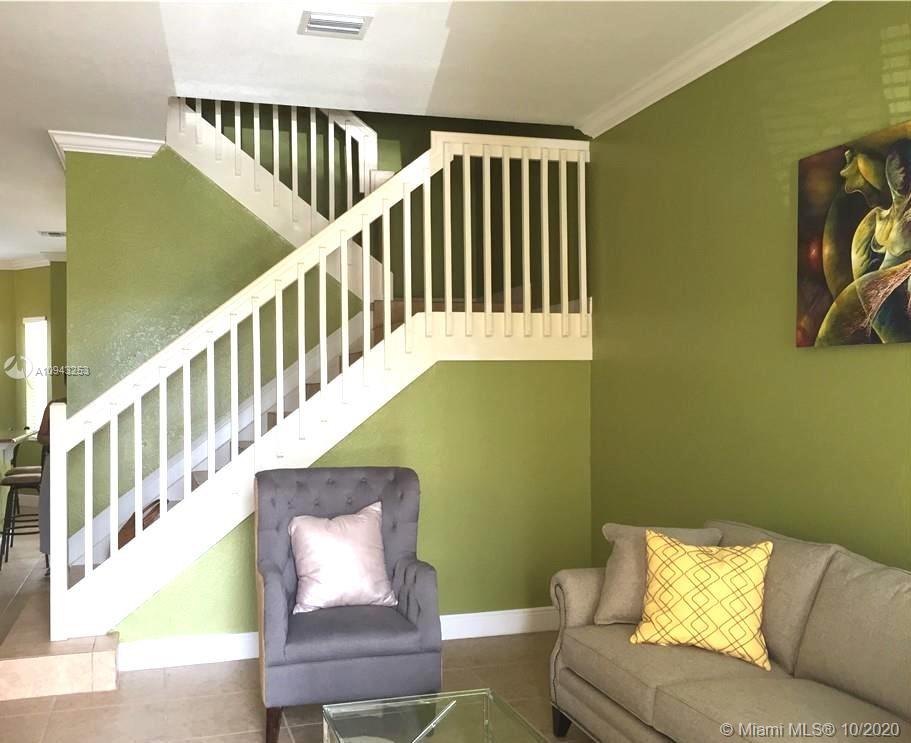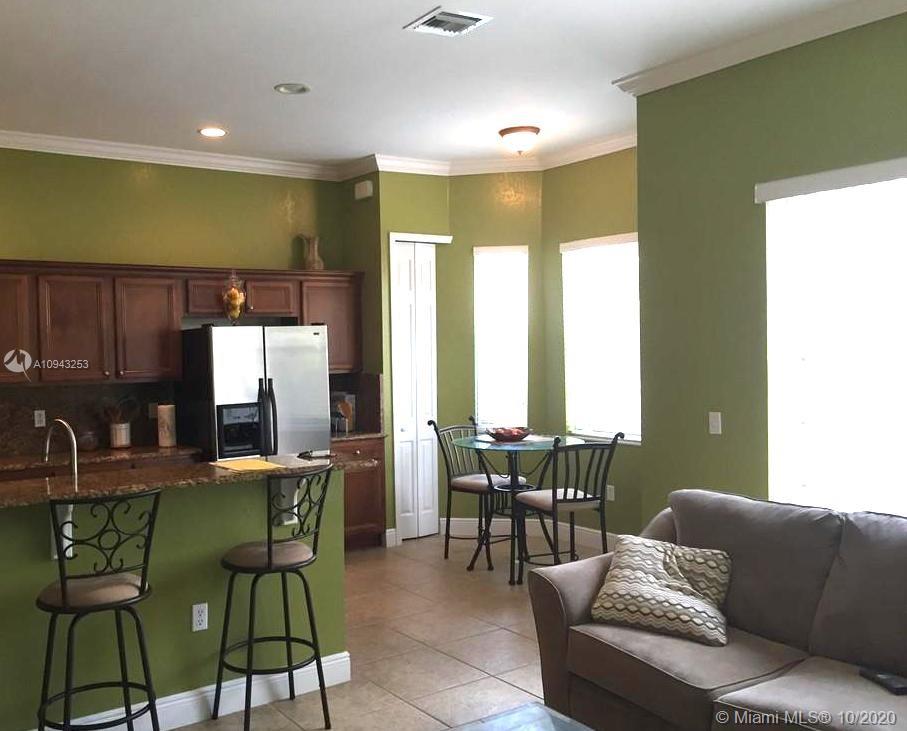$325,000
$333,000
2.4%For more information regarding the value of a property, please contact us for a free consultation.
1051 NE 207th St Miami, FL 33179
3 Beds
3 Baths
1,743 SqFt
Key Details
Sold Price $325,000
Property Type Townhouse
Sub Type Townhouse
Listing Status Sold
Purchase Type For Sale
Square Footage 1,743 sqft
Price per Sqft $186
Subdivision Ives Dairy Townhomes
MLS Listing ID A10943253
Sold Date 01/25/21
Style Split-Level
Bedrooms 3
Full Baths 2
Half Baths 1
Construction Status Resale
HOA Fees $214/mo
HOA Y/N Yes
Year Built 2009
Annual Tax Amount $4,631
Tax Year 2019
Property Description
BEAUTIFUL & SPACIOUS 3/2.5 TOWNHOUSE WITH AMAZING UPGRADES ON A GATED BOUTIQUE STYLE COMMUNITY, WITH POOL & CLUBHOUSE. EXCELLENT LOCATION IN ONE OF THE MOST DEMANDED AREAS IN MIAMI, AVENTURA & WITHIN ONE OF BEST SCHOOLS MICHAEL KROP / HIGHLAND OAKS. CENTRALLY LOCATED MINUTES TO I-95, AVENTURA MALL & BEACHES. EASY TO SHOW!!
Location
State FL
County Miami-dade County
Community Ives Dairy Townhomes
Area 12
Direction FROM I-95, EXIT AT IVES DAIRY RD & HEAD WEST. TURN RIGHT INTO IVES DAIRY TOWNHOMES ON NORTH SIDE OF IVES DAIRY RD. ENTER THE GATE & FOLLOW THE ROAD STRAIGHT AROUND THE ROUNDABOUT.
Interior
Interior Features Built-in Features, Breakfast Area, Entrance Foyer, Eat-in Kitchen, First Floor Entry, Living/Dining Room, Main Living Area Entry Level, Split Bedrooms, Upper Level Master, Atrium
Heating Central
Cooling Central Air
Flooring Ceramic Tile
Furnishings Negotiable
Window Features Blinds,Plantation Shutters
Appliance Dryer, Dishwasher, Microwave, Refrigerator, Washer
Laundry Washer Hookup, Dryer Hookup
Exterior
Exterior Feature Barbecue, Porch, Patio
Parking Features Attached
Garage Spaces 2.0
Carport Spaces 2
Pool Association
Utilities Available Cable Available
Amenities Available Clubhouse, Pool
View Garden
Porch Open, Patio, Porch
Garage Yes
Building
Faces Southeast
Architectural Style Split-Level
Level or Stories Multi/Split
Structure Type Block
Construction Status Resale
Schools
Elementary Schools Highland Oaks
Middle Schools Highland Oaks
High Schools Michael Krop
Others
Pets Allowed Conditional, Yes
HOA Fee Include Common Areas,Maintenance Structure,Security
Senior Community No
Tax ID 30-12-32-029-1040
Security Features Fire Sprinkler System,Smoke Detector(s)
Acceptable Financing Cash, Conventional, FHA
Listing Terms Cash, Conventional, FHA
Financing Conventional
Special Listing Condition Listed As-Is
Pets Allowed Conditional, Yes
Read Less
Want to know what your home might be worth? Contact us for a FREE valuation!

Our team is ready to help you sell your home for the highest possible price ASAP
Bought with LoKation

