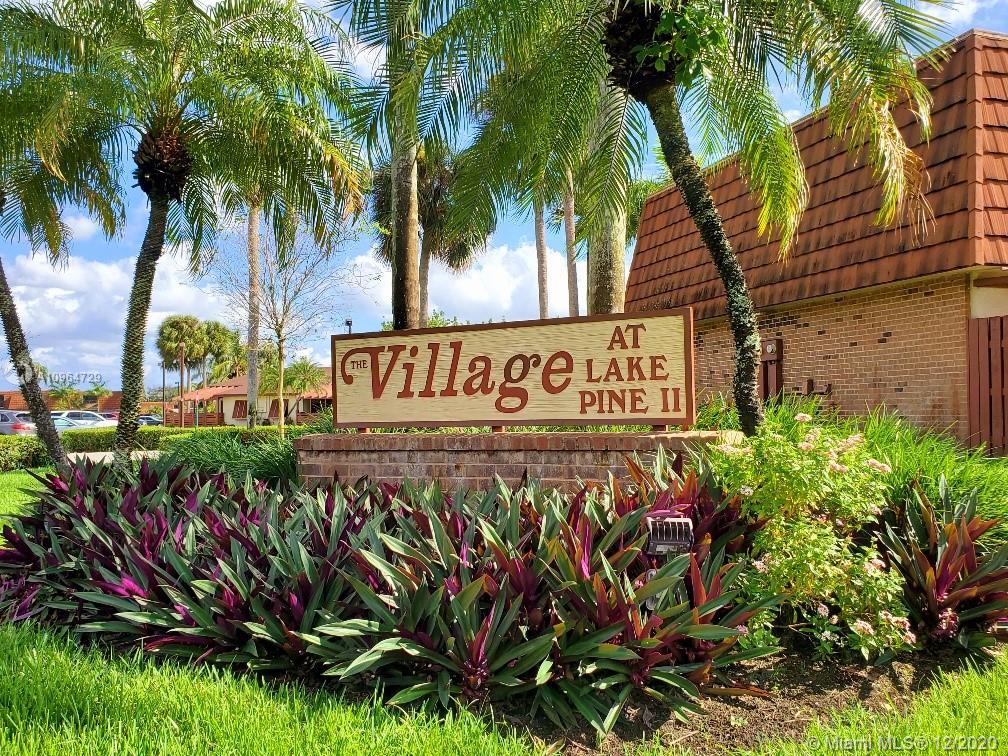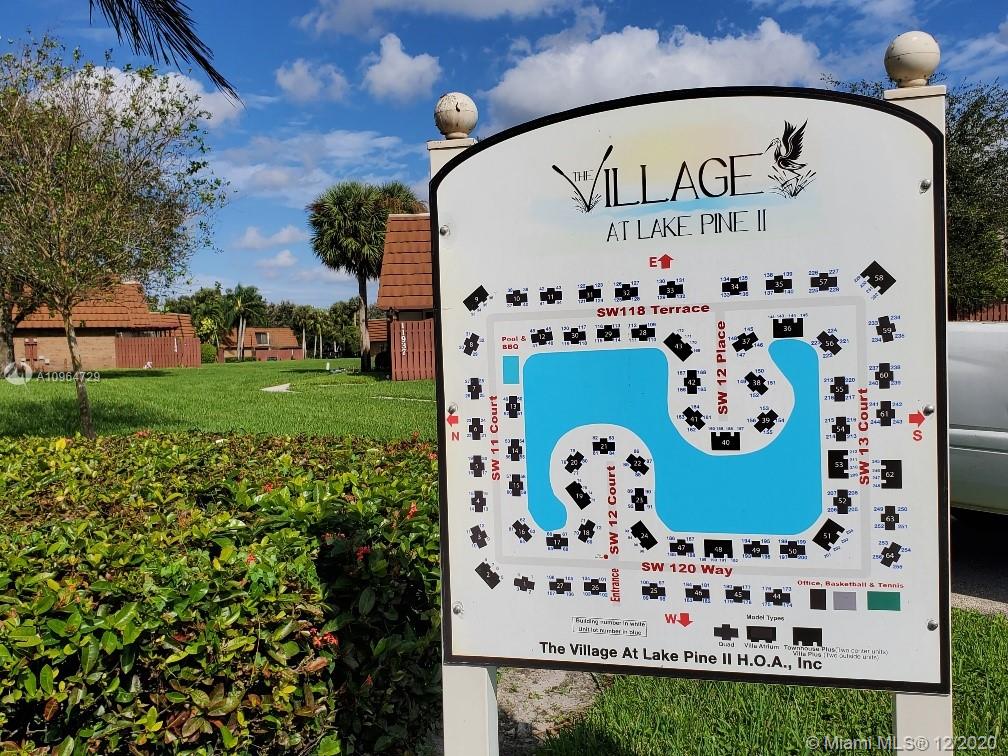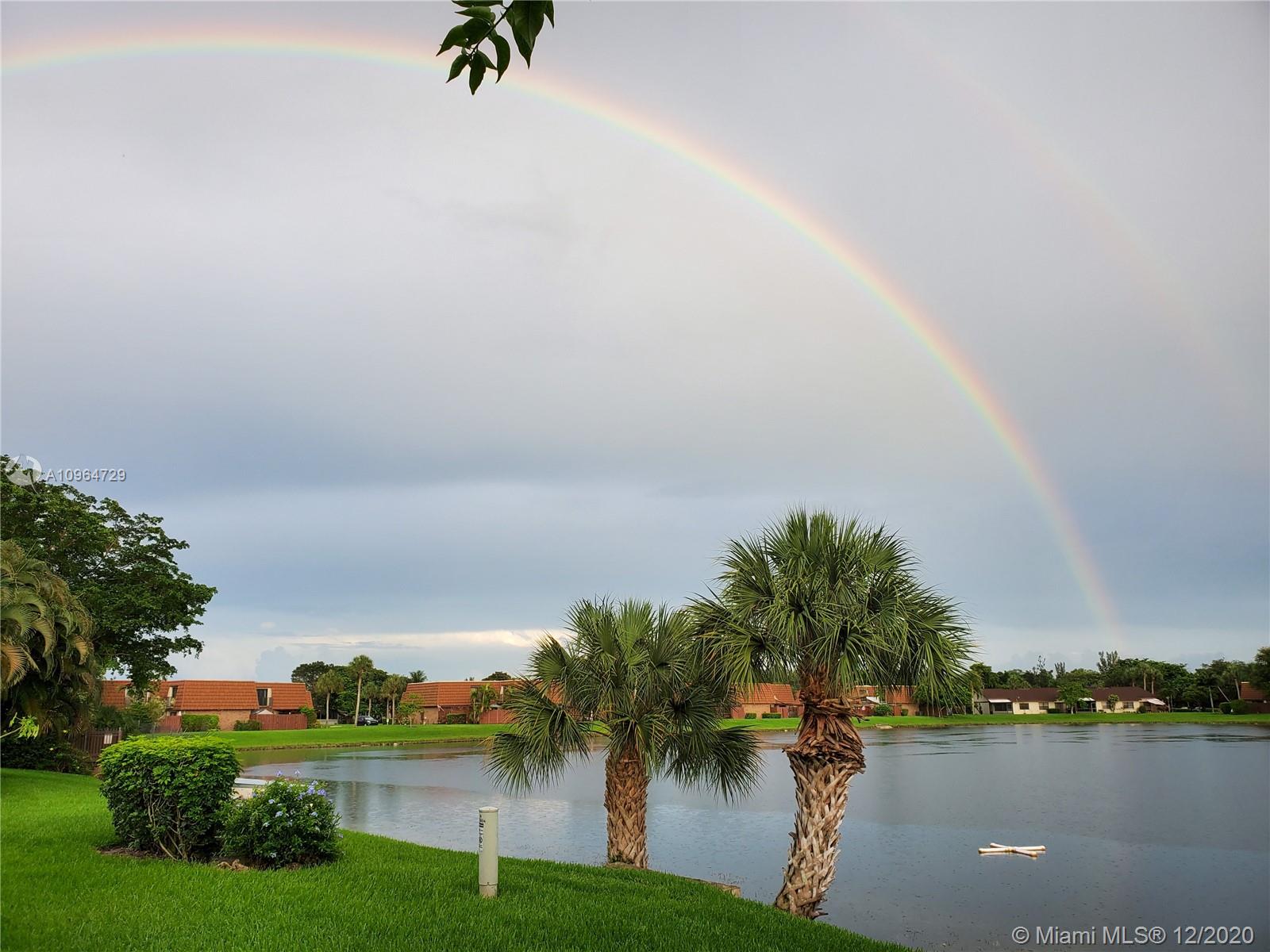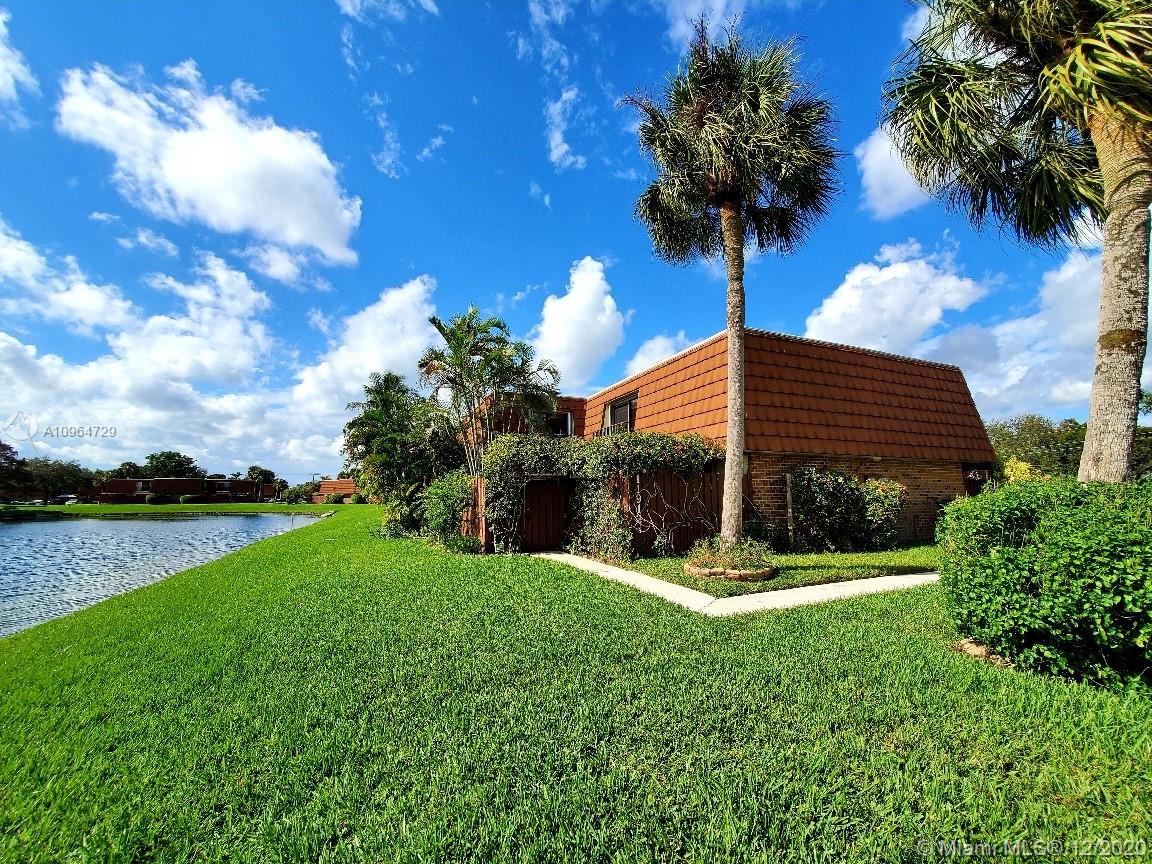$322,500
$336,000
4.0%For more information regarding the value of a property, please contact us for a free consultation.
11912 SW 11th Ct Davie, FL 33325
3 Beds
3 Baths
1,654 SqFt
Key Details
Sold Price $322,500
Property Type Townhouse
Sub Type Townhouse
Listing Status Sold
Purchase Type For Sale
Square Footage 1,654 sqft
Price per Sqft $194
Subdivision C H E Acres
MLS Listing ID A10964729
Sold Date 01/08/21
Style Cluster Home,Garden Apartment
Bedrooms 3
Full Baths 2
Half Baths 1
Construction Status Unknown
HOA Y/N Yes
Year Built 1985
Annual Tax Amount $2,171
Tax Year 2019
Contingent Pending Inspections
Property Description
Enjoy breathtaking lake views, summer breezes, and gorgeous sunrises and sunsets from this beautiful home in Davie, FL. Great neighborhood with convenient access to highways and zoned for all A-rated schools! Amenities include a brand new state-of-the-art playground, a beautiful pool, and barbeque pavilion, two tennis courts, a basketball court, and a community room. Enter this move-in ready 3 bedroom, 2.5 bath home through a private, brick-paved courtyard and established butterfly garden. A south-facing view boasts beautiful sunrises from the kitchen and gorgeous sunsets overlooking the lake from the master bedroom, walking distance to the pool. Nestled between bike and horse trails, You'll find easy access to
I-595, I-75, I-95 and the Turnpike famous Sawgrass Mills, Young At Art Museum.
Location
State FL
County Broward County
Community C H E Acres
Area 3880
Direction I-595 from the East use the right two lanes to exit Flamingo Rd use the U-turn lane, make the first right 121 St. turn left onto SW 120th Way turns slightly right and becomes SW 11th Court on your left parking space 54.
Interior
Interior Features Bedroom on Main Level, Breakfast Area, Eat-in Kitchen, First Floor Entry, Living/Dining Room, Upper Level Master, Walk-In Closet(s)
Heating Central
Cooling Central Air, Electric
Flooring Carpet, Other, Wood
Window Features Blinds
Appliance Dryer, Dishwasher, Electric Water Heater, Disposal, Microwave, Refrigerator, Washer
Exterior
Exterior Feature Courtyard, Privacy Wall, Storm/Security Shutters
Garage Spaces 2.0
Pool Association
Utilities Available Cable Available
Amenities Available Basketball Court, Bike Storage, Clubhouse, Barbecue, Other, Picnic Area, Playground, Pool, Tennis Court(s)
Waterfront Yes
Waterfront Description Lake Front,Other,Waterfront
View Y/N Yes
View Garden, Lake
Parking Type Assigned, Guest, Two or More Spaces
Garage Yes
Building
Faces Southeast
Story 2
Architectural Style Cluster Home, Garden Apartment
Level or Stories Two
Structure Type Block
Construction Status Unknown
Schools
Elementary Schools Fox Trail
Middle Schools Indian Ridge
High Schools Western
Others
Pets Allowed Conditional, Yes
HOA Fee Include All Facilities,Maintenance Grounds,Pool(s),Recreation Facilities,Reserve Fund,Roof,Trash
Senior Community No
Tax ID 504012380540
Acceptable Financing Cash, Conventional, FHA 203(k), FHA, Other, VA Loan
Listing Terms Cash, Conventional, FHA 203(k), FHA, Other, VA Loan
Financing Conventional
Special Listing Condition Listed As-Is
Pets Description Conditional, Yes
Read Less
Want to know what your home might be worth? Contact us for a FREE valuation!

Our team is ready to help you sell your home for the highest possible price ASAP
Bought with Potential Property Group






