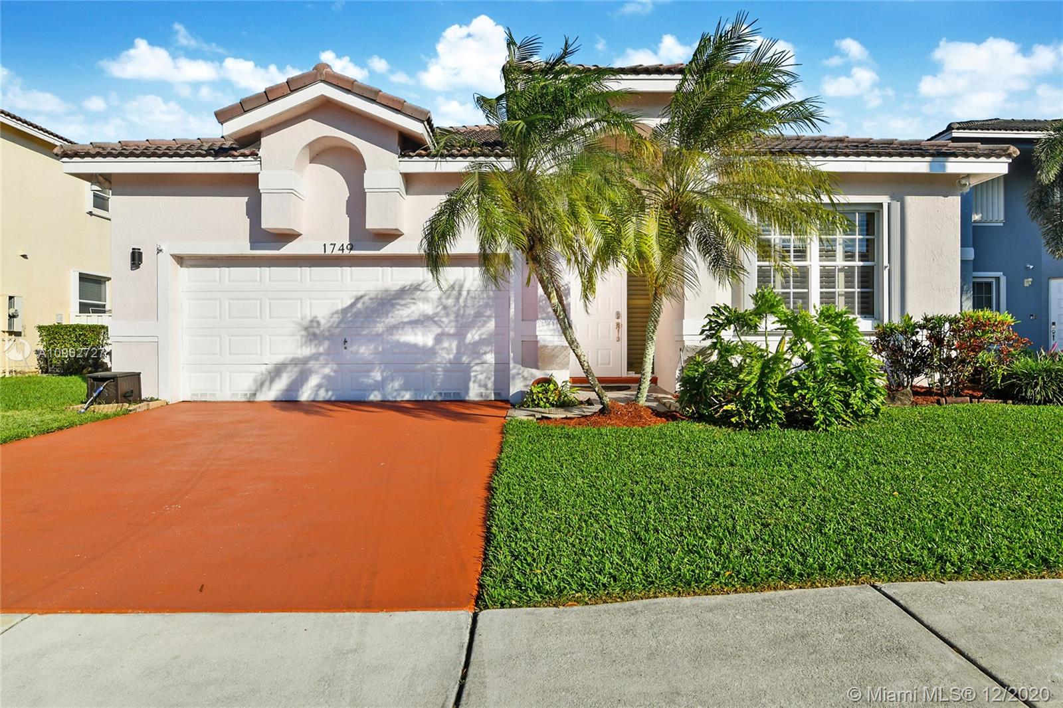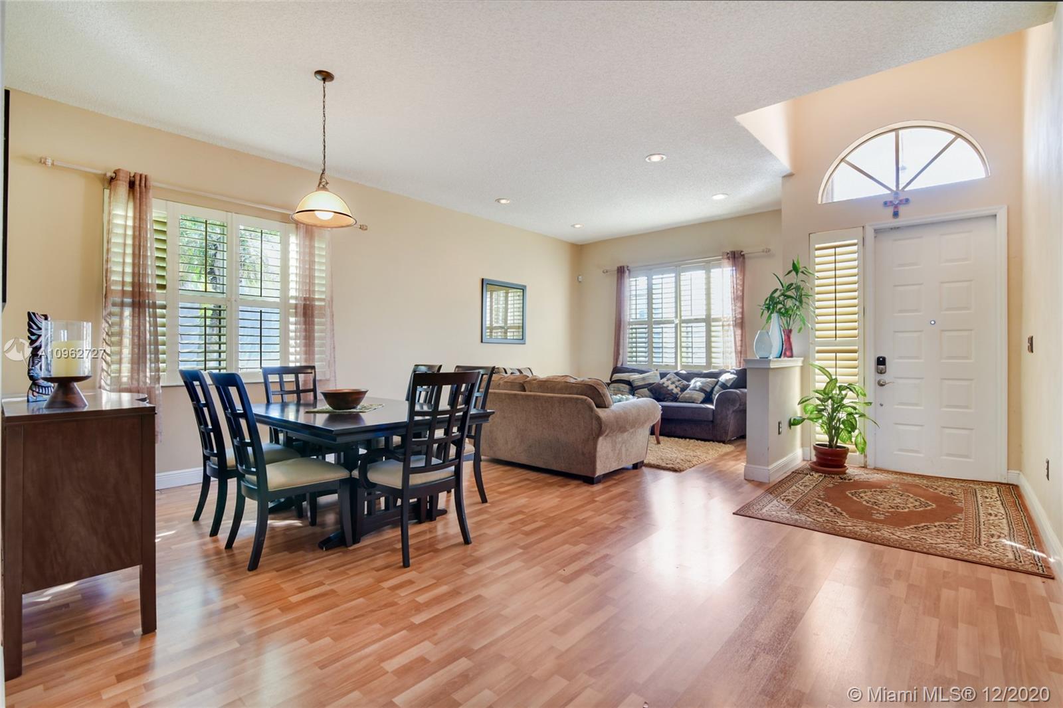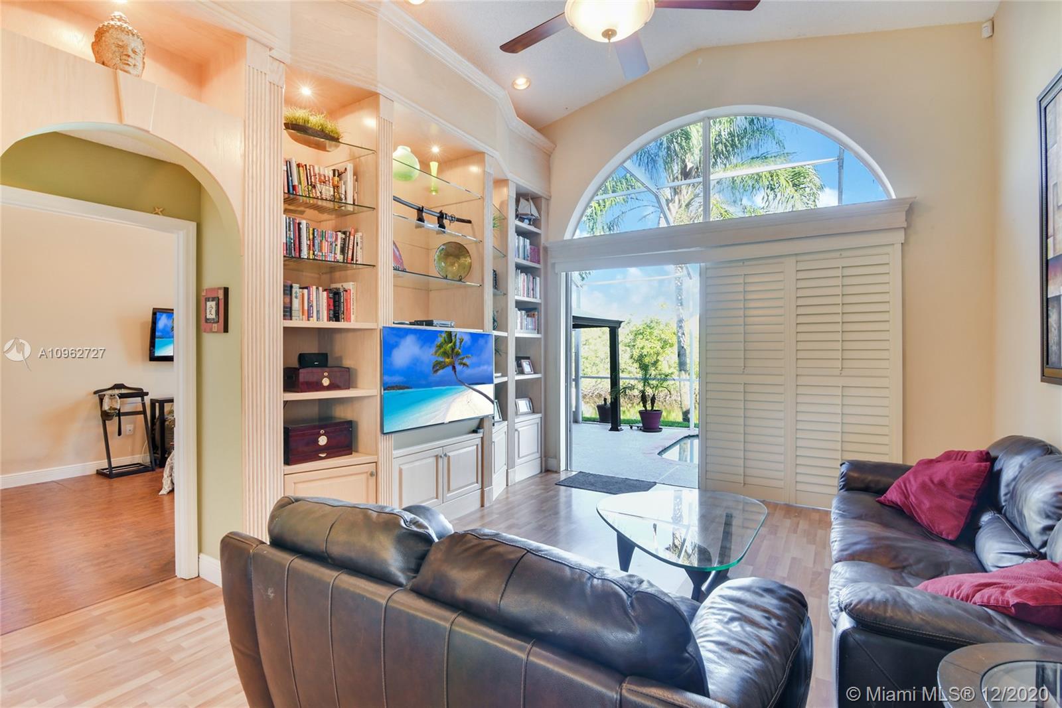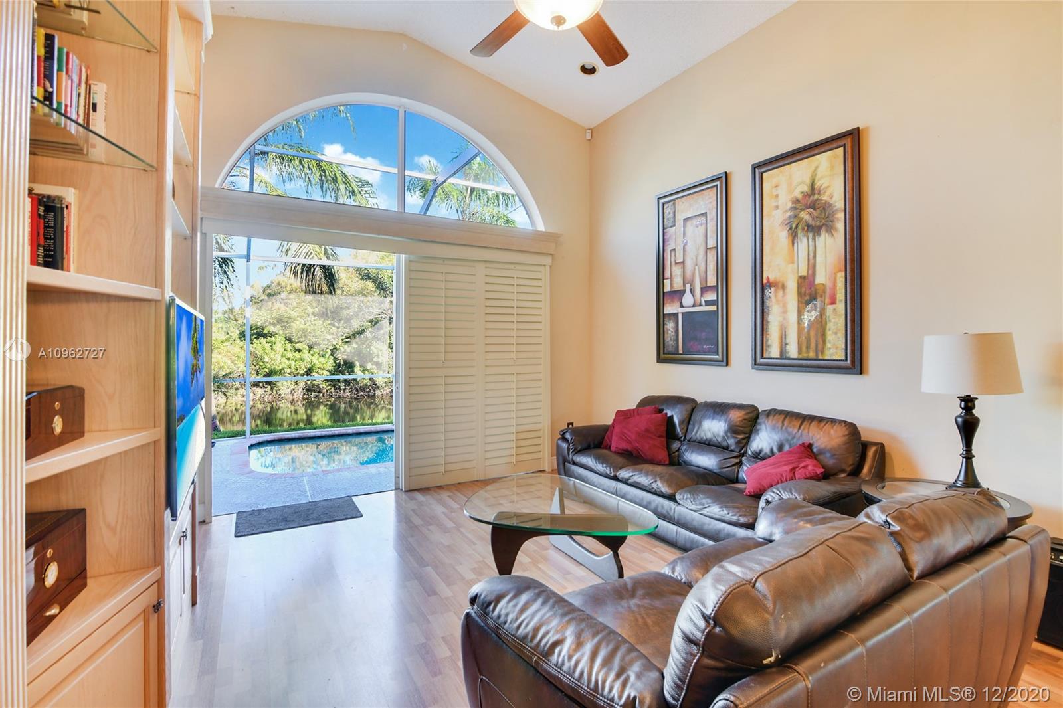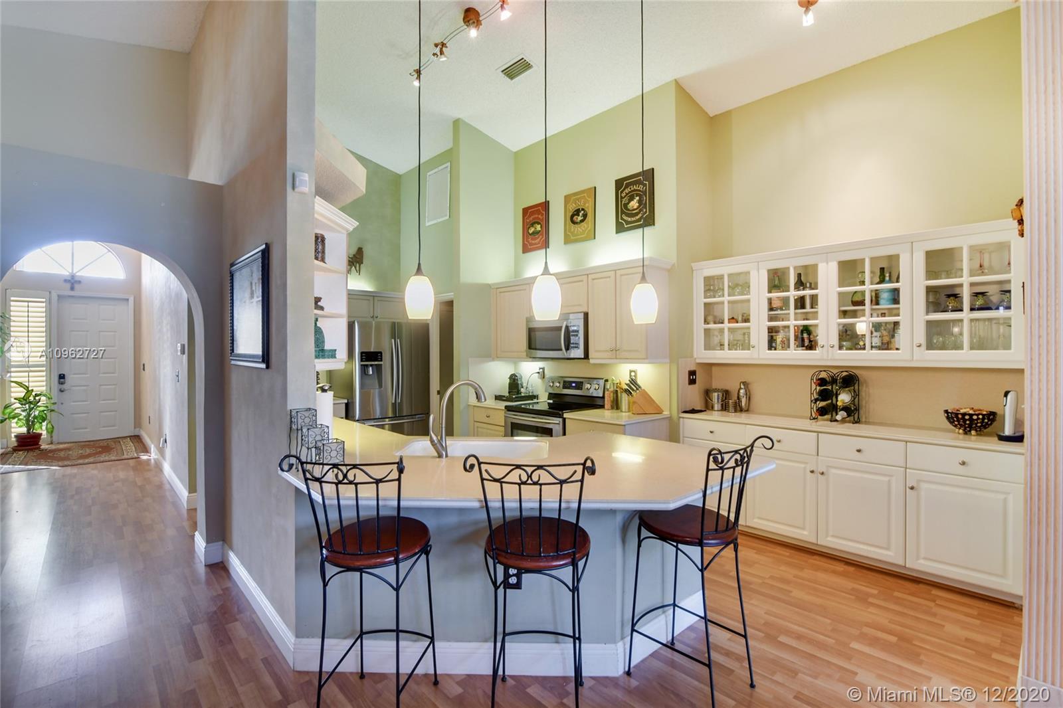$450,000
$448,900
0.2%For more information regarding the value of a property, please contact us for a free consultation.
1749 NW 165th Ave Pembroke Pines, FL 33028
3 Beds
2 Baths
1,771 SqFt
Key Details
Sold Price $450,000
Property Type Single Family Home
Sub Type Single Family Residence
Listing Status Sold
Purchase Type For Sale
Square Footage 1,771 sqft
Price per Sqft $254
Subdivision Parkside At Spring Valley
MLS Listing ID A10962727
Sold Date 01/13/21
Style Detached,One Story
Bedrooms 3
Full Baths 2
Construction Status Effective Year Built
HOA Fees $168/qua
HOA Y/N Yes
Year Built 1997
Annual Tax Amount $4,166
Tax Year 2019
Contingent No Contingencies
Lot Size 6,050 Sqft
Property Description
PARKSIDE AT SPRING VALLEY, OPEN CONCEPT HOME, 3/2 WITH 2-CAR GARAGE, WATERFRONT AND POOL - NEED I SAY MORE? DO YOU LIKE TO ENTERTAIN? IF SO, THIS HOME IS FOR YOU. SPACIOUS ROOMS AND RELAXING VIEWS BY THE POOL. THIS HOME IS IN A SERENE, PRIVATE LOCATION WITHIN ONE OF THE MOST SOUGHT AFTER COMMUNITIES IN PEMBROKE PINES. 1/2 MILE TO SHOPS, RESTAURANTS, AND CINEMARK PARADISE 24. VERY CLOSE TO MOST MAJOR ROADS AND HIGHWAYS. 24-HOUR SECURITY, TENNIS, PLAYGROUNDS, AND POOLS ARE JUST A FEW OF THE AMENITIES. NOW ACCEPTING TOUR APPOINTMENTS.
Location
State FL
County Broward County
Community Parkside At Spring Valley
Area 3980
Direction GPS
Interior
Interior Features Built-in Features, Breakfast Area, First Floor Entry, High Ceilings, Living/Dining Room, Main Level Master
Heating Central
Cooling Central Air, Ceiling Fan(s)
Flooring Carpet, Wood
Appliance Dryer, Dishwasher, Electric Range, Electric Water Heater, Disposal, Ice Maker, Microwave, Refrigerator, Washer
Exterior
Exterior Feature Enclosed Porch, Security/High Impact Doors, Patio, Storm/Security Shutters
Garage Attached
Garage Spaces 2.0
Pool In Ground, Pool, Community
Community Features Clubhouse, Fitness, Gated, Home Owners Association, Pool
Waterfront Yes
Waterfront Description Lake Front,Waterfront
View Y/N Yes
View Lake
Roof Type Spanish Tile
Porch Patio, Porch, Screened
Parking Type Attached, Driveway, Garage, On Street, Garage Door Opener
Garage Yes
Building
Lot Description < 1/4 Acre
Faces North
Story 1
Sewer Public Sewer
Water Public
Architectural Style Detached, One Story
Structure Type Block
Construction Status Effective Year Built
Schools
Elementary Schools Silver Palms
Middle Schools Young; Walter C
High Schools Flanagan;Charls
Others
HOA Fee Include Common Areas,Maintenance Structure,Recreation Facilities,Security
Senior Community No
Tax ID 514008102350
Security Features Security Gate,Gated Community,Smoke Detector(s),Security Guard
Acceptable Financing Cash, Conventional
Listing Terms Cash, Conventional
Financing Conventional
Read Less
Want to know what your home might be worth? Contact us for a FREE valuation!

Our team is ready to help you sell your home for the highest possible price ASAP
Bought with Bittersweet Realty Corp


