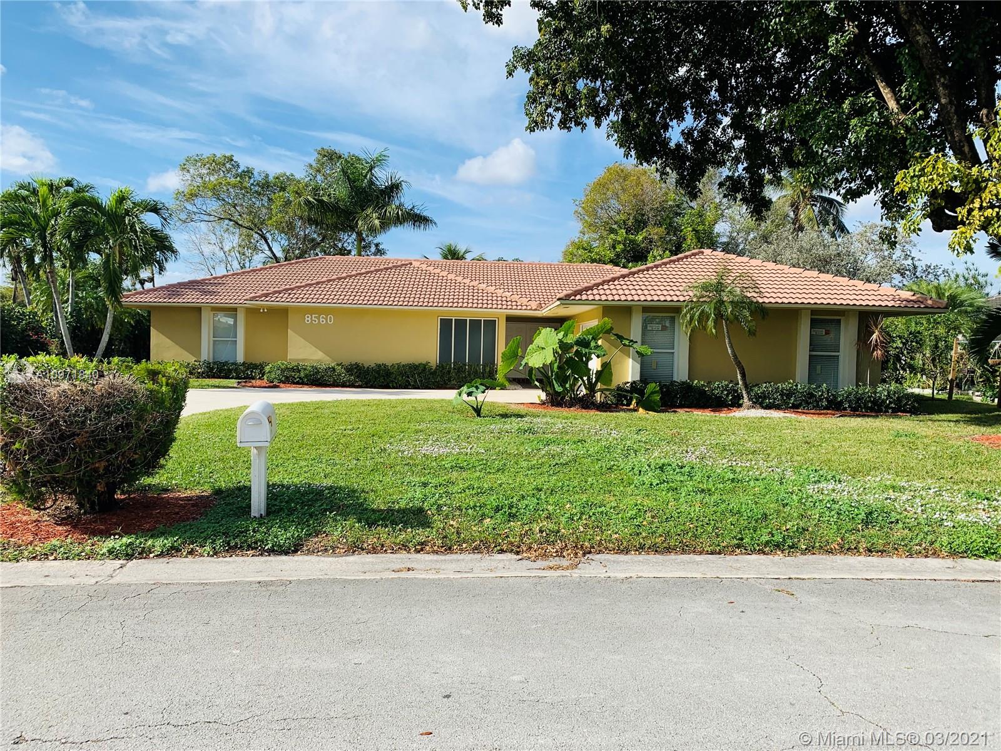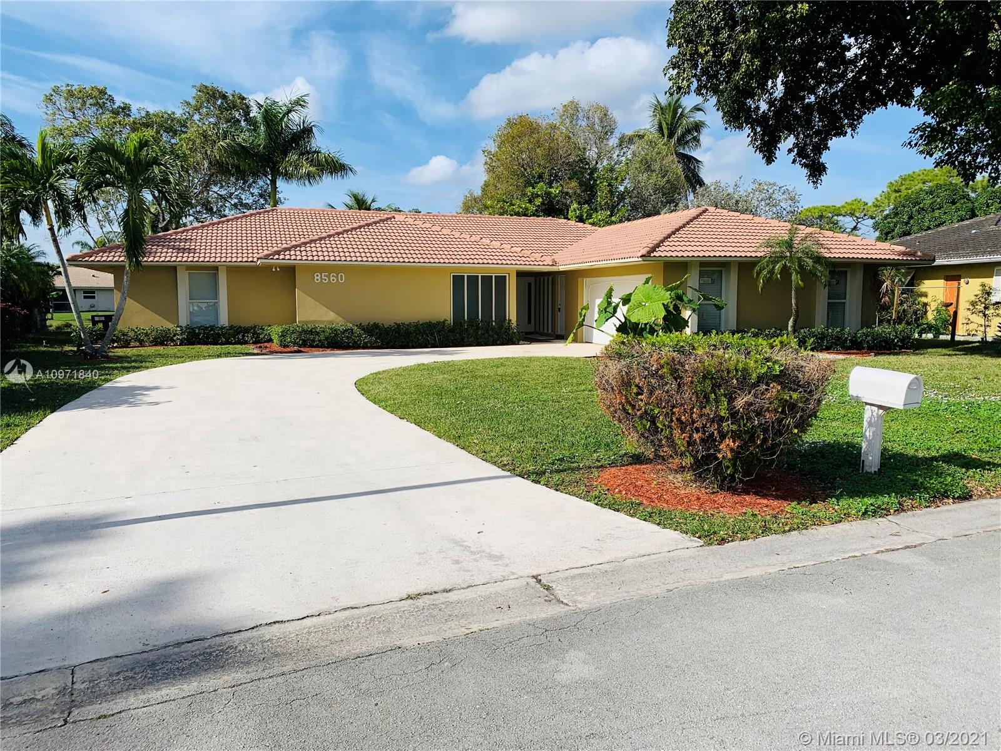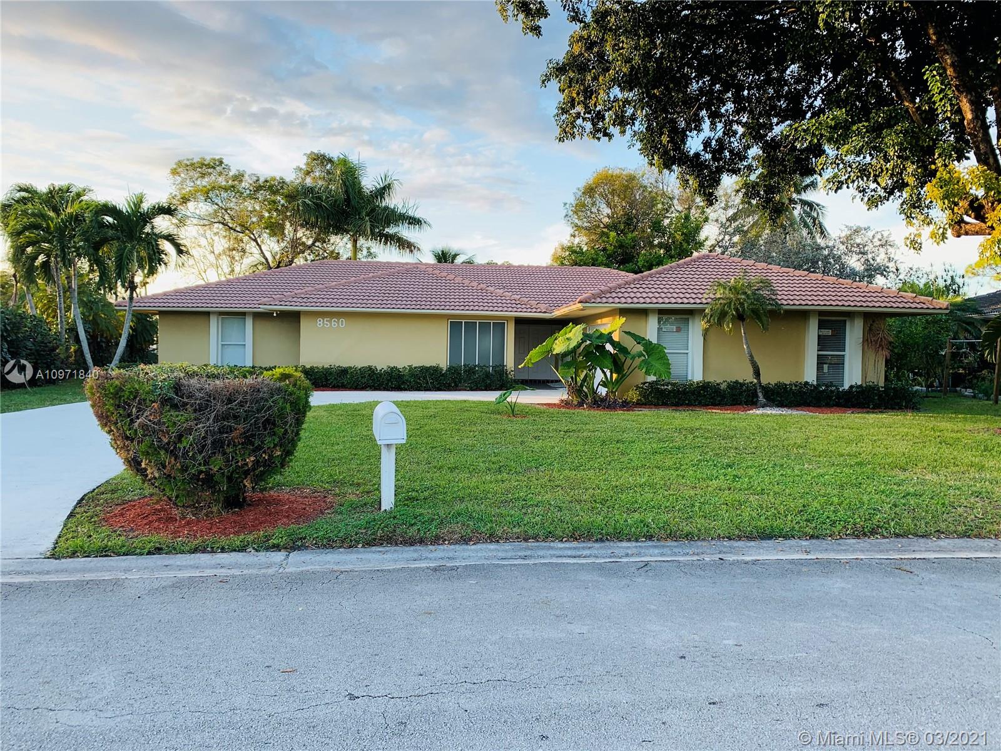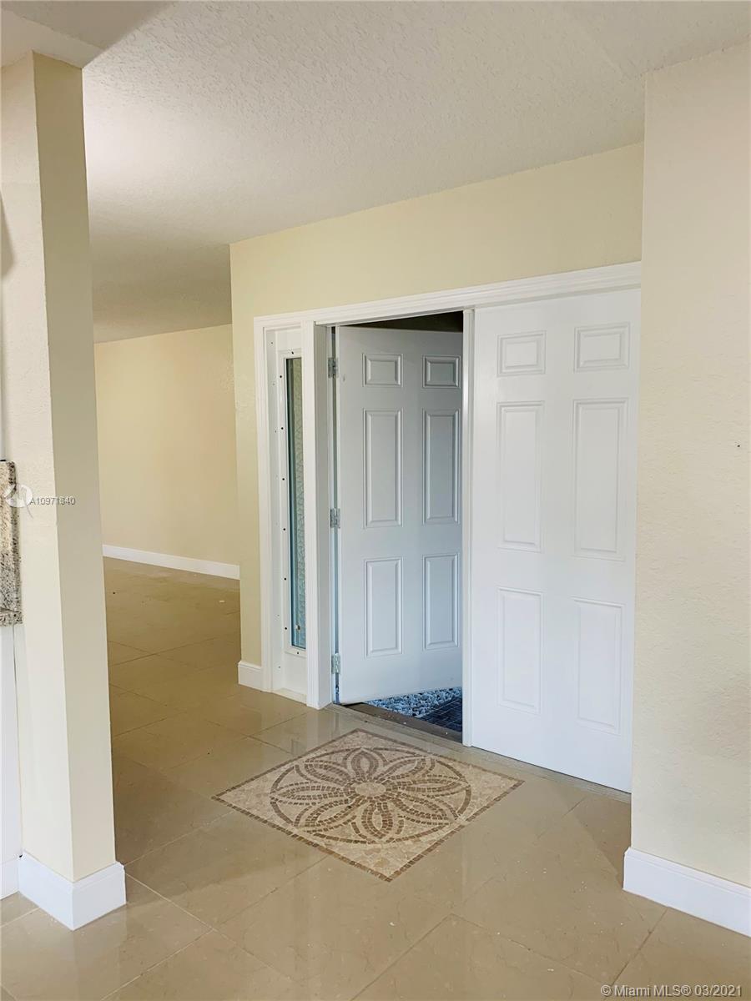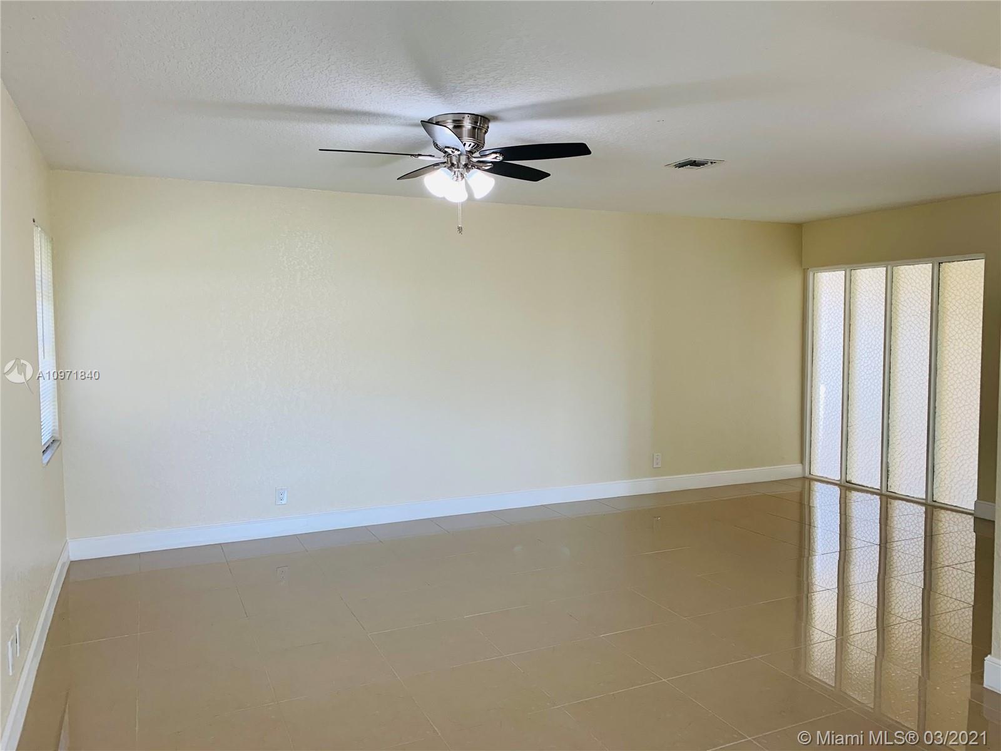$475,000
$475,000
For more information regarding the value of a property, please contact us for a free consultation.
8560 NW 27th Dr Coral Springs, FL 33065
3 Beds
2 Baths
1,897 SqFt
Key Details
Sold Price $475,000
Property Type Single Family Home
Sub Type Single Family Residence
Listing Status Sold
Purchase Type For Sale
Square Footage 1,897 sqft
Price per Sqft $250
Subdivision Forest Hills
MLS Listing ID A10971840
Sold Date 04/23/21
Style Detached,One Story
Bedrooms 3
Full Baths 2
Construction Status Resale
HOA Y/N No
Year Built 1973
Annual Tax Amount $7,812
Tax Year 2019
Contingent Backup Contract/Call LA
Lot Size 0.257 Acres
Property Description
Spectacular home - Complete remodeled with modern finishes, located in a quiet street in one of the most desirable communities in Coral Springs. Beautiful, neat, bright and move-in ready waterfront property with pool. Rare find with 2 car garage plus large driveway. Brand new A/C, new water heater, custom lighting inside, LED lights throughout for energy saving, open kitchen with high end finishes; granite countertop, stainless steel appliances that will be installed at closing. Open layout with large living spaces and plenty of natural light, spacious bedrooms. Large pool patio overlooking a wide lake great for entertainment. NO HOA. Great location just minutes to Coral Springs mall, schools, major expressways, shopping malls and more... Must see to appreciate!
Location
State FL
County Broward County
Community Forest Hills
Area 3623
Interior
Interior Features Bedroom on Main Level, First Floor Entry, Main Level Master, Pantry, Sitting Area in Master, Walk-In Closet(s)
Heating Central
Cooling Central Air, Ceiling Fan(s)
Flooring Tile, Wood
Appliance Dishwasher, Electric Range, Electric Water Heater, Disposal, Microwave, Refrigerator
Laundry Washer Hookup, Dryer Hookup
Exterior
Exterior Feature Fruit Trees, Lighting, Patio
Garage Spaces 2.0
Pool In Ground, Pool
Community Features Street Lights
Waterfront Yes
Waterfront Description Lake Privileges
View Y/N Yes
View Lake, Water
Roof Type Spanish Tile
Street Surface Paved
Porch Patio
Parking Type Driveway, Garage Door Opener
Garage Yes
Building
Lot Description 1/4 to 1/2 Acre Lot
Faces East
Story 1
Sewer Public Sewer
Water Public
Architectural Style Detached, One Story
Structure Type Block
Construction Status Resale
Others
Senior Community No
Tax ID 484122051350
Security Features Smoke Detector(s)
Acceptable Financing Cash, Conventional, FHA, VA Loan
Listing Terms Cash, Conventional, FHA, VA Loan
Financing Conventional
Read Less
Want to know what your home might be worth? Contact us for a FREE valuation!

Our team is ready to help you sell your home for the highest possible price ASAP
Bought with Sky High Realty Group, Inc.


