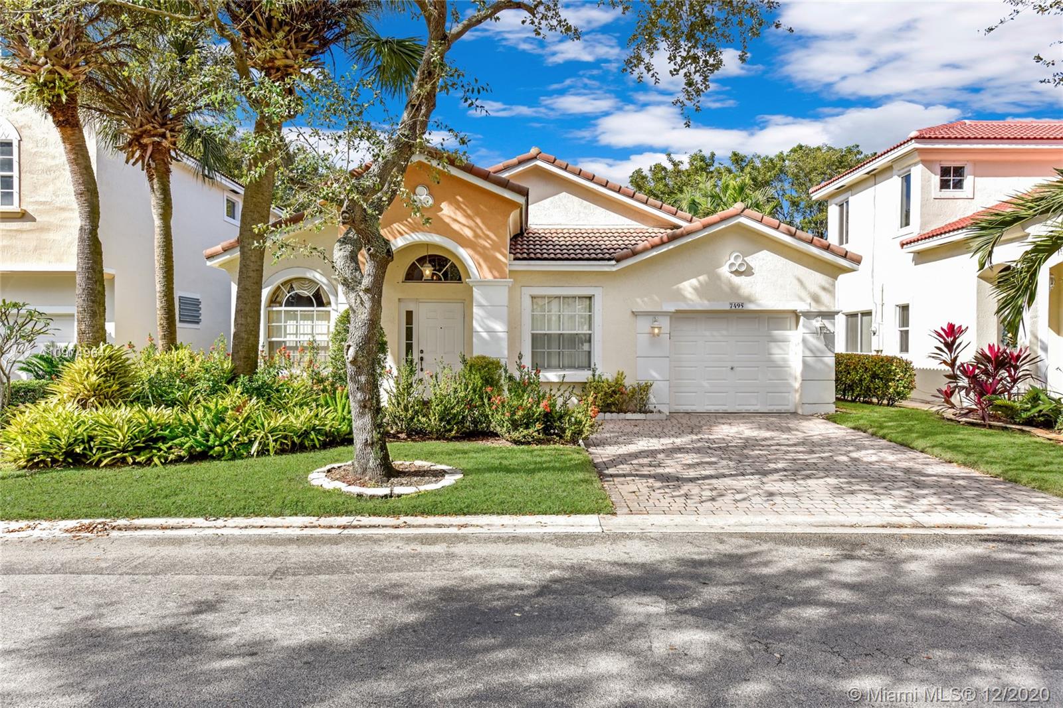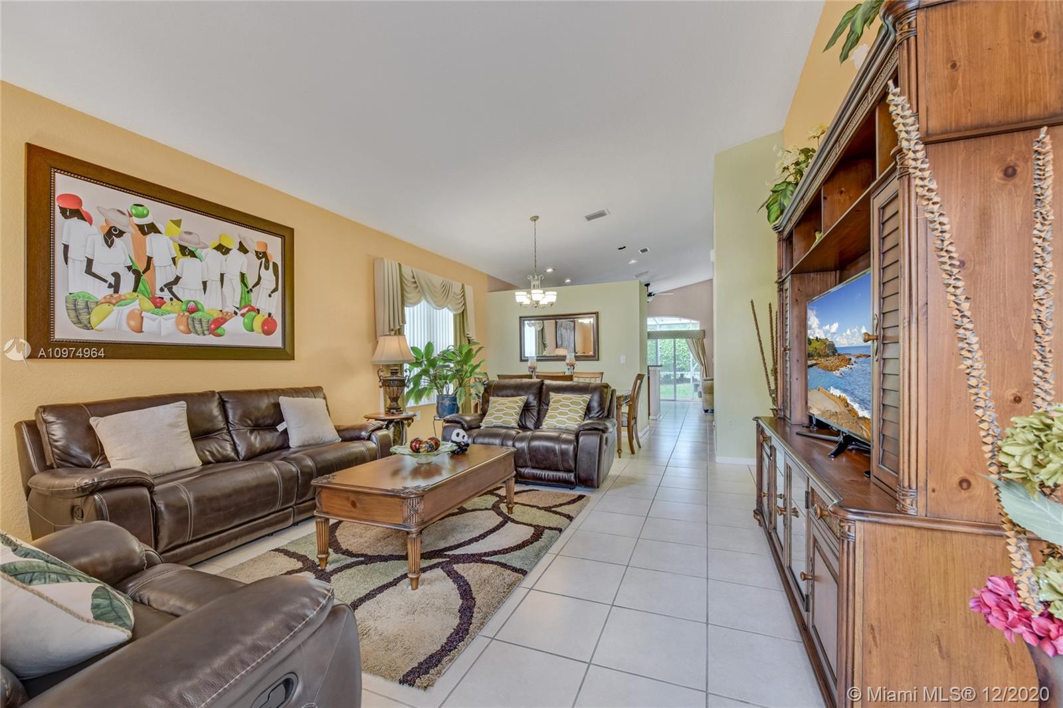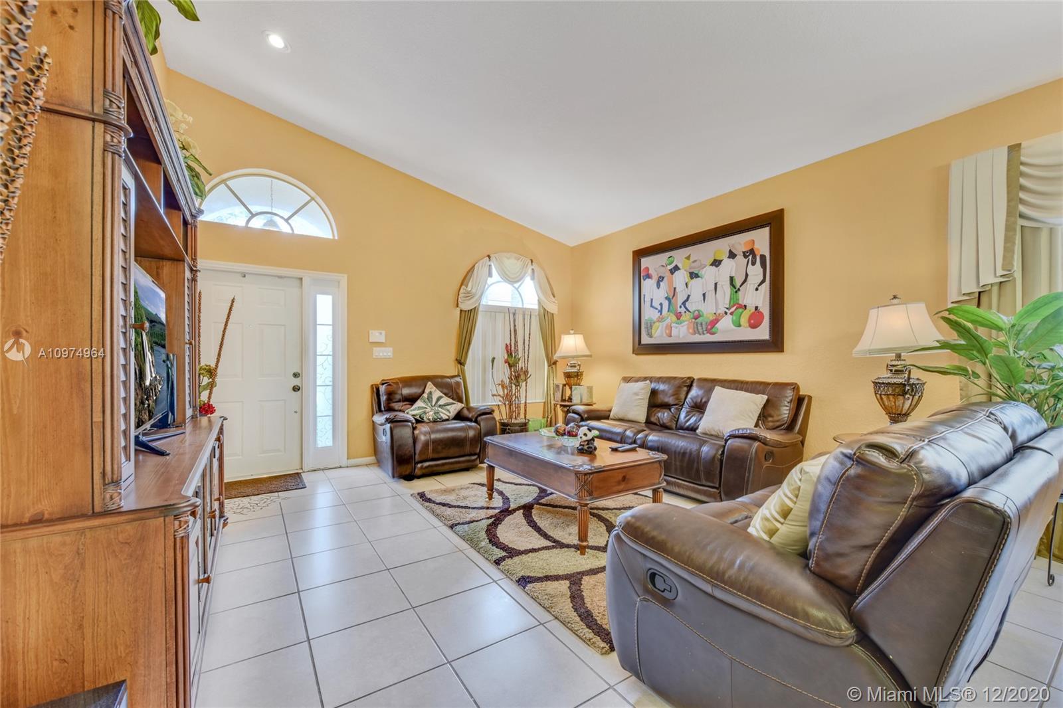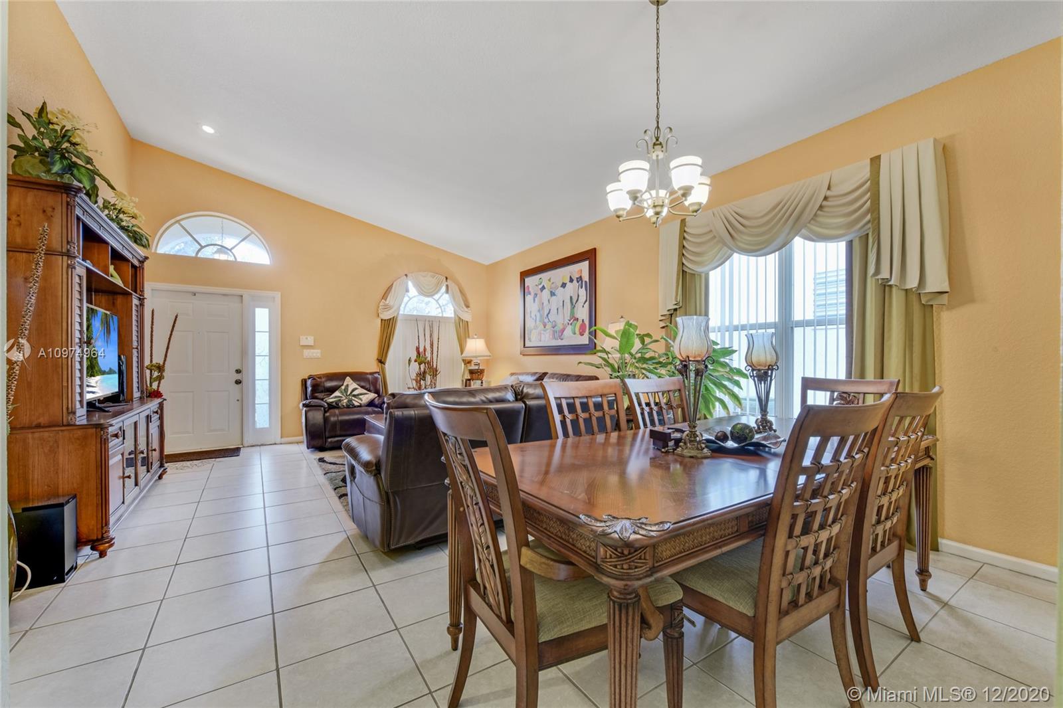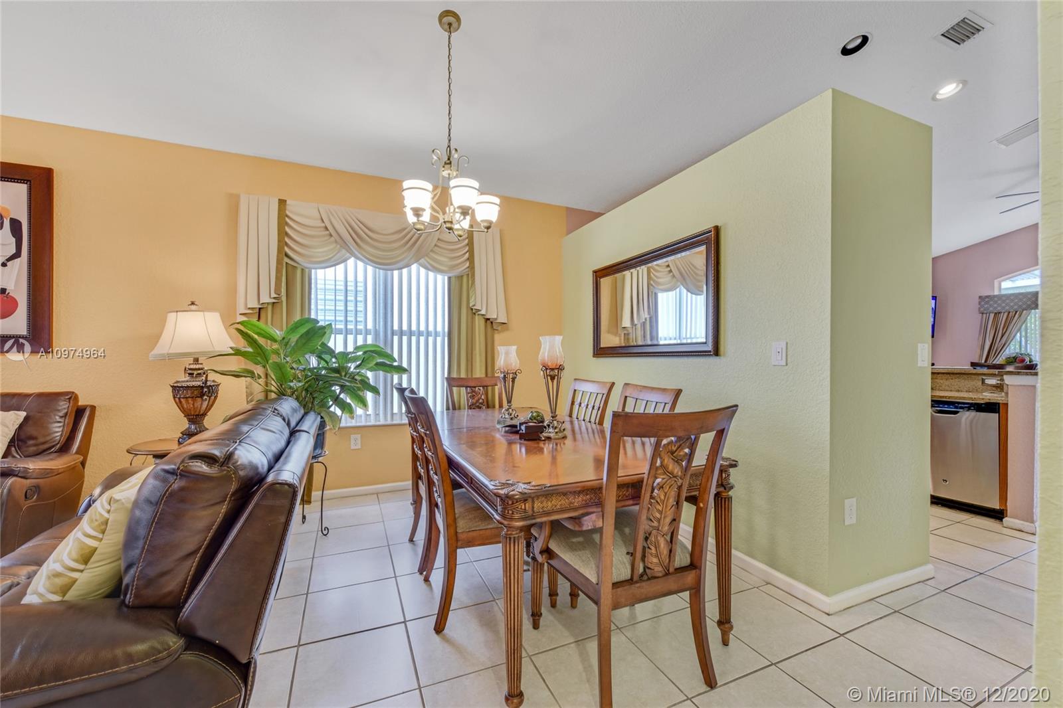$358,000
$369,900
3.2%For more information regarding the value of a property, please contact us for a free consultation.
7495 NW 19th Dr Pembroke Pines, FL 33024
3 Beds
2 Baths
1,590 SqFt
Key Details
Sold Price $358,000
Property Type Single Family Home
Sub Type Single Family Residence
Listing Status Sold
Purchase Type For Sale
Square Footage 1,590 sqft
Price per Sqft $225
Subdivision Walnut Creek Replat No 1
MLS Listing ID A10974964
Sold Date 02/15/21
Style Detached,One Story
Bedrooms 3
Full Baths 2
Construction Status Resale
HOA Fees $275/mo
HOA Y/N Yes
Year Built 2002
Annual Tax Amount $5,372
Tax Year 2019
Contingent Pending Inspections
Lot Size 4,150 Sqft
Property Description
The search is over! The home you have been looking for is here! Wonderful 3 bedroom, 2 bathroom house in the beautifully maintained, gated community of Walnut Creek. This property offers an exceptional layout with a charming living room, dining area, lovely kitchen with stainless steel appliances, ample cabinet and counter space, and snack bar overlooking the family room, 2 spacious bedrooms, and a grand master suite with a large walk-in closet and master bath, private screened back patio and many other features you will be sure to love! Maintained community with 24-7 manned security, clubhouse, pool and park. HOA dues cover lawn and sprinkler irrigation, basic cable and home security. Awesome location just minutes from everything and anything you can think of!
Location
State FL
County Broward County
Community Walnut Creek Replat No 1
Area 3100
Interior
Interior Features Breakfast Bar, Bedroom on Main Level, Closet Cabinetry, Dining Area, Separate/Formal Dining Room, First Floor Entry, Walk-In Closet(s)
Heating Electric
Cooling Central Air
Flooring Carpet, Tile
Appliance Dryer, Dishwasher, Electric Range, Microwave, Refrigerator, Washer
Exterior
Exterior Feature Enclosed Porch
Garage Attached
Garage Spaces 1.0
Pool None, Community
Community Features Clubhouse, Gated, Home Owners Association, Maintained Community, Pool, Tennis Court(s)
Waterfront No
View Garden
Roof Type Spanish Tile
Porch Porch, Screened
Parking Type Attached, Driveway, Garage, Paver Block
Garage Yes
Building
Lot Description < 1/4 Acre
Faces Southeast
Story 1
Sewer Public Sewer
Water Public
Architectural Style Detached, One Story
Structure Type Block
Construction Status Resale
Schools
Elementary Schools Sheridan Park
Middle Schools Driftwood
High Schools Mcarthur
Others
Pets Allowed No Pet Restrictions, Yes
HOA Fee Include Common Areas,Cable TV,Maintenance Grounds,Maintenance Structure,Security
Senior Community No
Tax ID 514110181390
Security Features Gated Community
Acceptable Financing Cash, Conventional, FHA, VA Loan
Listing Terms Cash, Conventional, FHA, VA Loan
Financing Conventional
Pets Description No Pet Restrictions, Yes
Read Less
Want to know what your home might be worth? Contact us for a FREE valuation!

Our team is ready to help you sell your home for the highest possible price ASAP
Bought with Lifestyles Luxury Living


