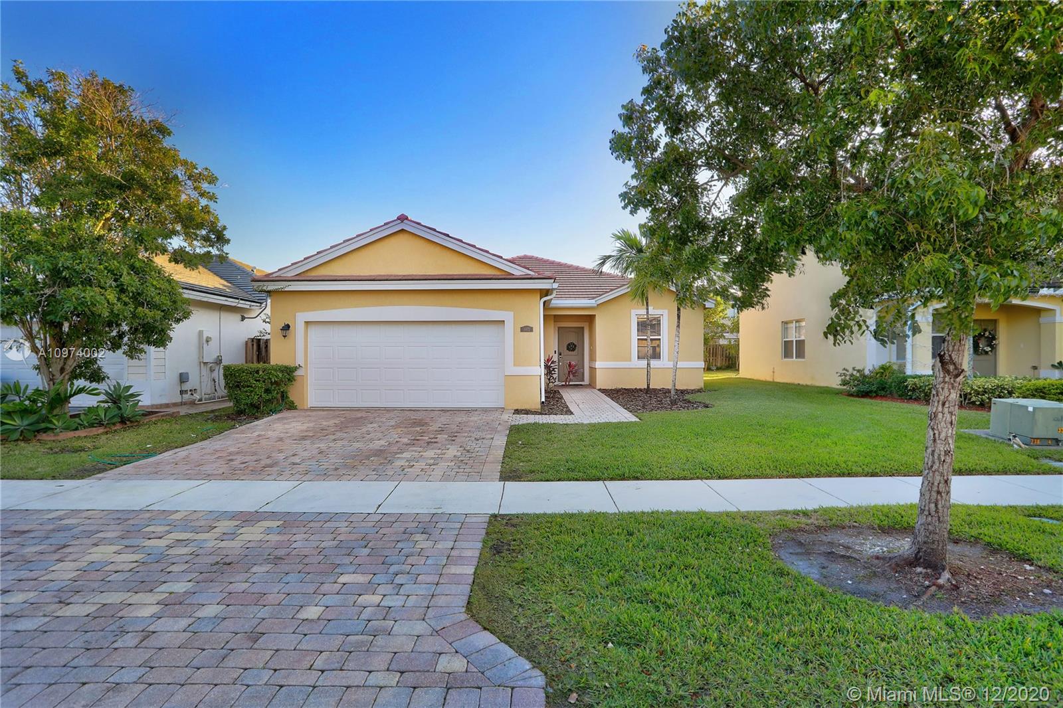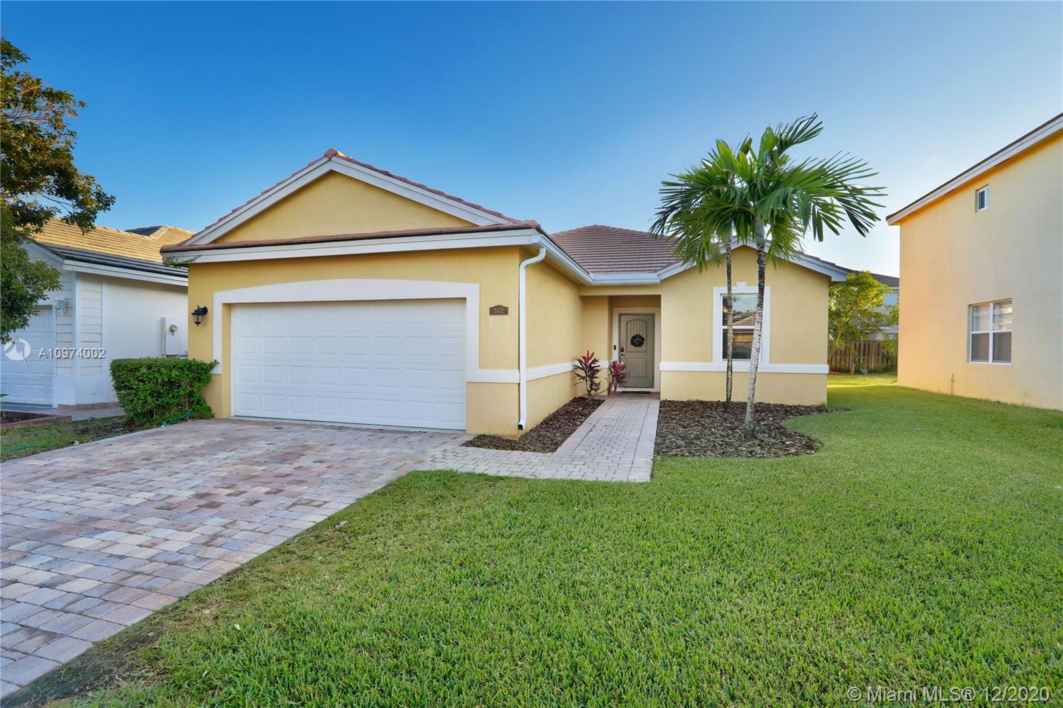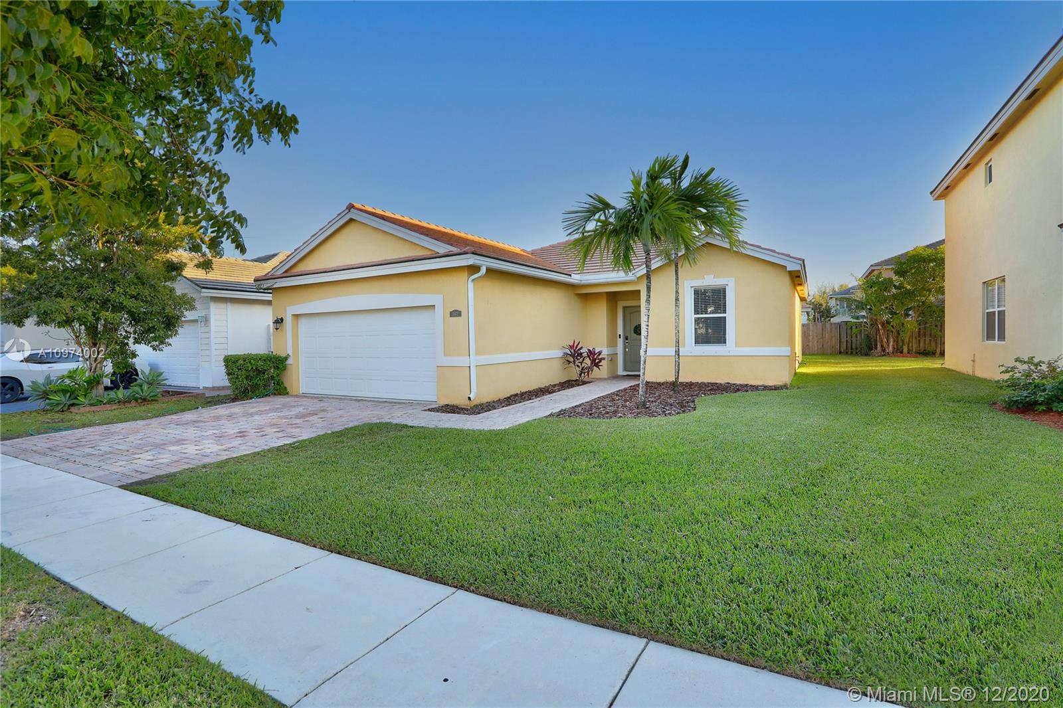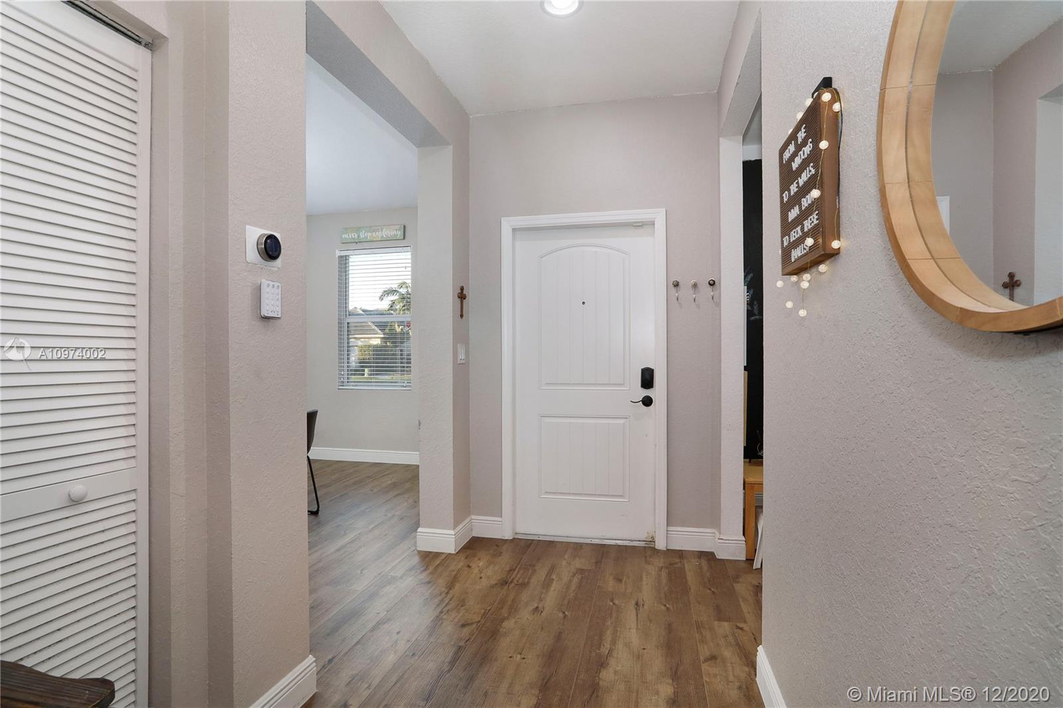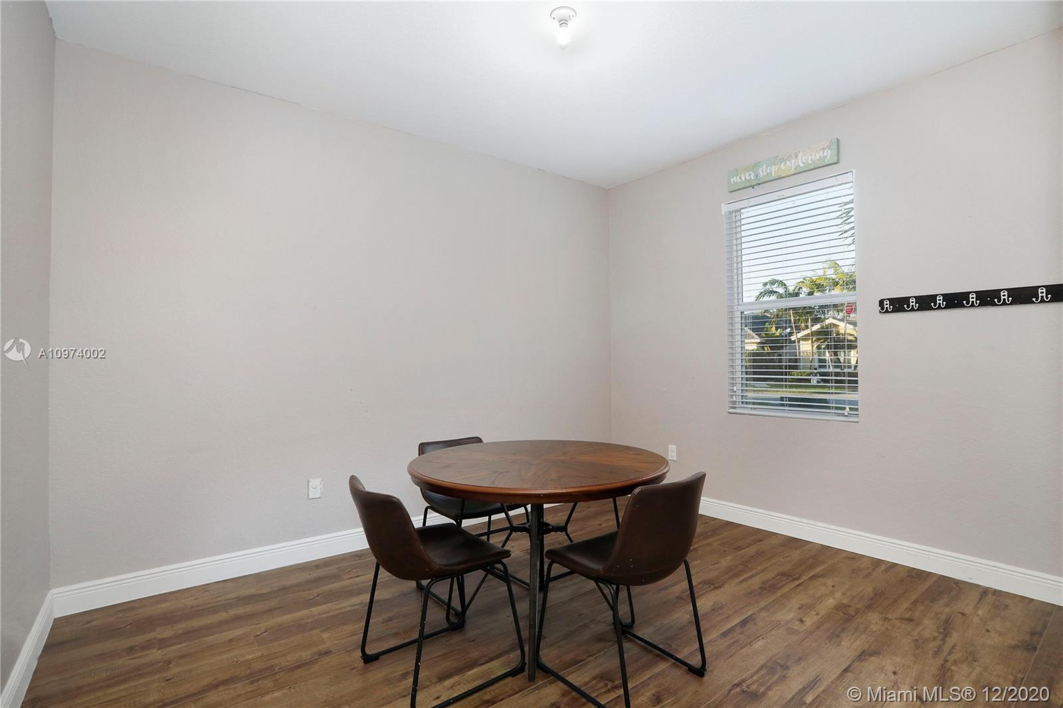$320,000
$320,000
For more information regarding the value of a property, please contact us for a free consultation.
3472 NE 2nd St Homestead, FL 33033
3 Beds
3 Baths
1,621 SqFt
Key Details
Sold Price $320,000
Property Type Single Family Home
Sub Type Single Family Residence
Listing Status Sold
Purchase Type For Sale
Square Footage 1,621 sqft
Price per Sqft $197
Subdivision Antigua At Oasis
MLS Listing ID A10974002
Sold Date 02/25/21
Style Detached,One Story
Bedrooms 3
Full Baths 2
Half Baths 1
Construction Status Resale
HOA Fees $118/mo
HOA Y/N Yes
Year Built 2012
Annual Tax Amount $4,990
Tax Year 2020
Contingent 3rd Party Approval
Lot Size 5,000 Sqft
Property Description
Enjoy the serenity of living in the peaceful, private, & gated community of Antigua at Oasis in this tastefully updated 3 bed, 2 bath, single family home with a den. The property boasts a new kitchen with stainless steel appliances, granite countertops, & wood cabinets complimented by the laminate wood flooring throughout the home. Additionally, the home features a sizable master bedroom with walk-in closet, separate laundry room, two car garage, newer roof, & recently serviced AC. The Isles of Oasis also includes a sprawling community center complete with resort style pool, gym, club house for events, & kid’s playground. The home is just minutes from tons of new restaurants / shops, Baptist Hospital, the turnpike & more! Approved pool drawings / plans are also included with the sale.
Location
State FL
County Miami-dade County
Community Antigua At Oasis
Area 79
Direction Use GPS
Interior
Interior Features Breakfast Bar, Bedroom on Main Level, Breakfast Area, Dining Area, Separate/Formal Dining Room, First Floor Entry, Main Level Master
Heating Central
Cooling Central Air
Flooring Vinyl
Appliance Dryer, Dishwasher, Electric Range, Microwave, Refrigerator, Washer
Exterior
Exterior Feature Room For Pool
Garage Spaces 2.0
Pool None, Community
Community Features Clubhouse, Fitness, Maintained Community, Property Manager On-Site, Pool
Utilities Available Cable Available
Waterfront No
View Y/N No
View None
Roof Type Flat,Tile
Parking Type Driveway
Garage Yes
Building
Lot Description < 1/4 Acre
Faces North
Story 1
Sewer Other
Water Public
Architectural Style Detached, One Story
Structure Type Block
Construction Status Resale
Others
Pets Allowed Size Limit, Yes
HOA Fee Include Common Areas,Maintenance Grounds,Maintenance Structure,Security
Senior Community No
Tax ID 10-79-15-003-0800
Acceptable Financing Cash, Conventional, FHA, VA Loan
Listing Terms Cash, Conventional, FHA, VA Loan
Financing Conventional
Pets Description Size Limit, Yes
Read Less
Want to know what your home might be worth? Contact us for a FREE valuation!

Our team is ready to help you sell your home for the highest possible price ASAP
Bought with Brown Harris Stevens


