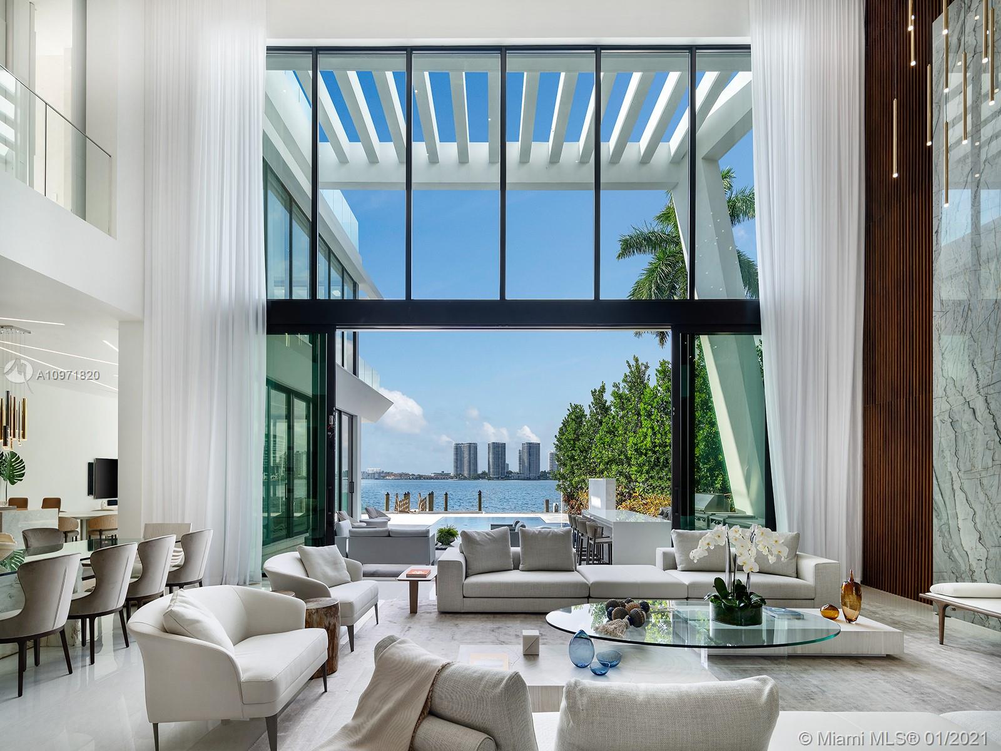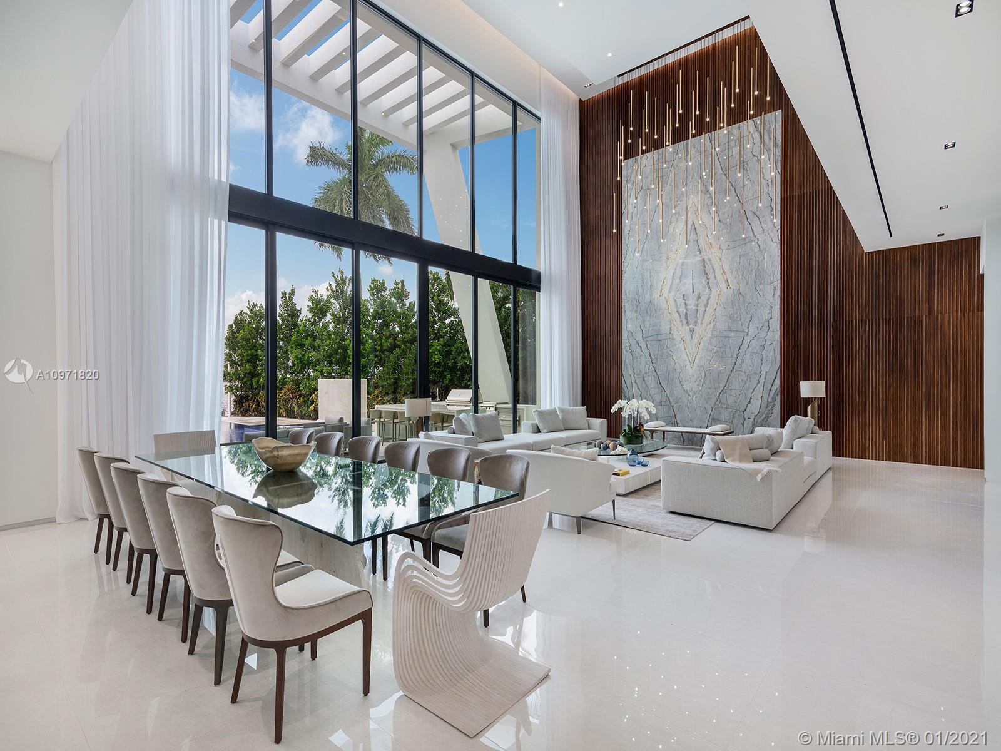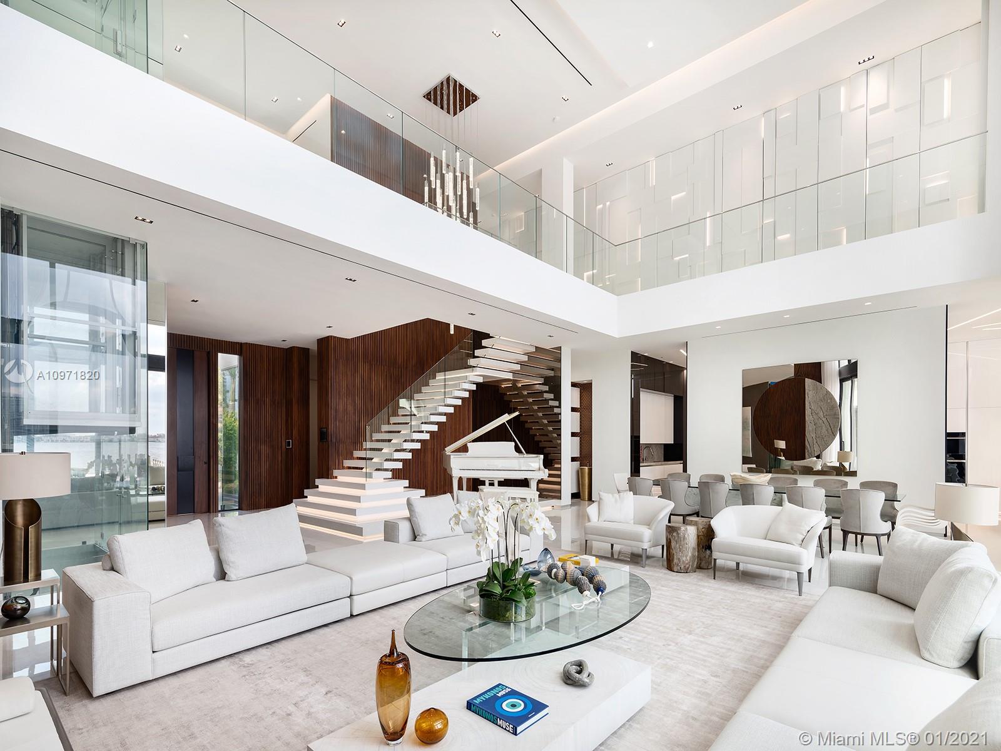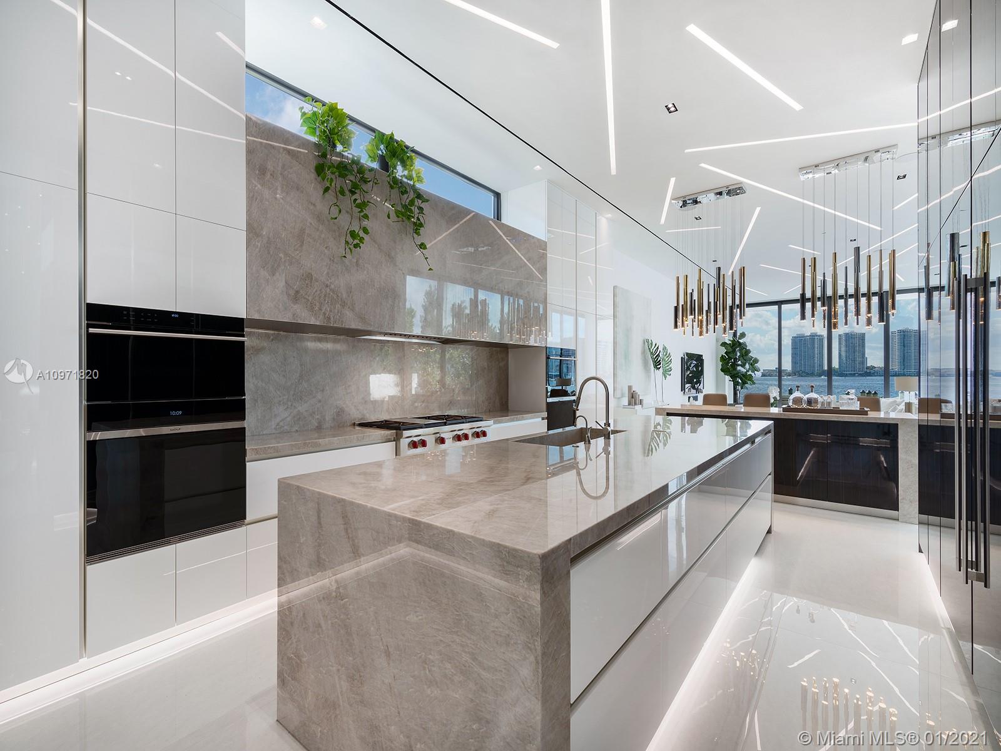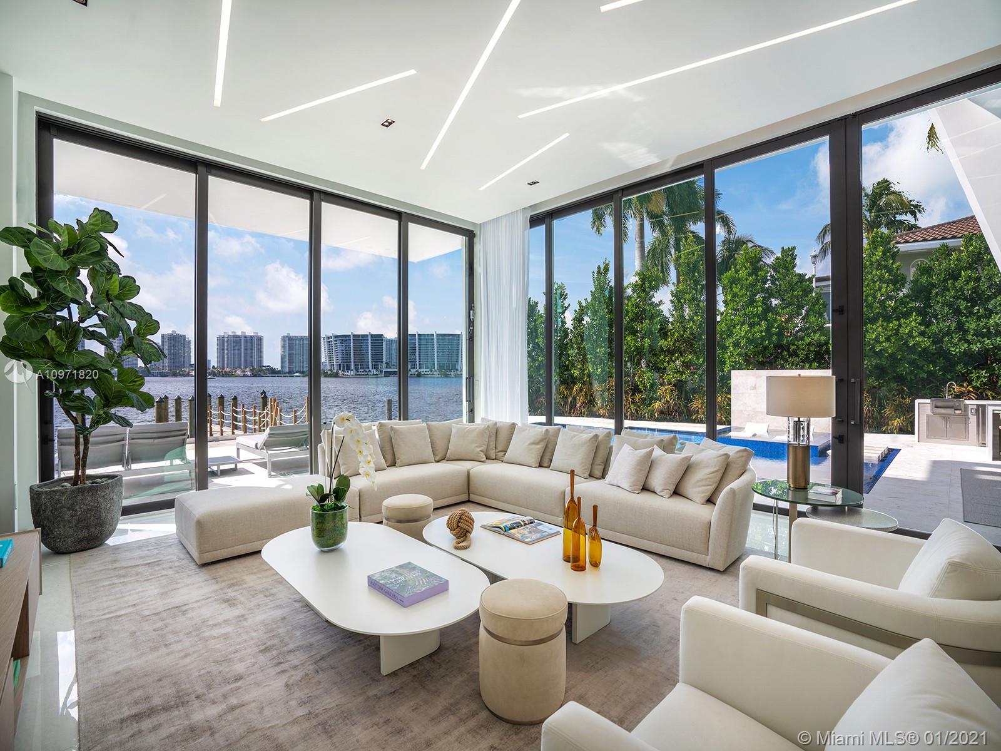$8,800,000
$9,500,000
7.4%For more information regarding the value of a property, please contact us for a free consultation.
18530 N Bay Rd Sunny Isles Beach, FL 33160
7 Beds
9 Baths
7,100 SqFt
Key Details
Sold Price $8,800,000
Property Type Single Family Home
Sub Type Single Family Residence
Listing Status Sold
Purchase Type For Sale
Square Footage 7,100 sqft
Price per Sqft $1,239
Subdivision Golden Shores Ocean Blvd
MLS Listing ID A10971820
Sold Date 04/29/21
Style Detached,Two Story
Bedrooms 7
Full Baths 8
Half Baths 1
Construction Status Resale
HOA Y/N No
Year Built 2020
Annual Tax Amount $29,812
Tax Year 2019
Contingent No Contingencies
Lot Size 0.273 Acres
Property Description
Contemporary waterfront home featuring bespoke architectural details accentuating a comfortable and opulent family residence, masterfully-crafted by architect Danny Sorogon and interior designer Steven G. A glass-box elevator, custom floating staircase, sculptural walls which cleverly disguised hidden doorways, and exotic stonework finishes set the one-of-a-kind design apart while providing every luxury amenity. Live in grand style under 27-foot ceilings and soaring glass walls, offering Intracoastal Waterway views while the Veneta Cucina chef’s kitchen could be mistaken for abstract art if not for the Wolf and Subzero appliances. Outside, tie up your showpiece yacht at the new dock and enjoy the resort-style pool, spa, summer kitchen, and oversized rooftop terrace and games deck.
Location
State FL
County Miami-dade County
Community Golden Shores Ocean Blvd
Area 22
Interior
Interior Features Built-in Features, Bedroom on Main Level, Breakfast Area, Closet Cabinetry, Dining Area, Separate/Formal Dining Room, Entrance Foyer, First Floor Entry, Living/Dining Room, Upper Level Master, Walk-In Closet(s), Elevator
Heating Central
Cooling Central Air
Flooring Marble, Other
Window Features Blinds,Sliding,Tinted Windows
Appliance Built-In Oven, Dryer, Dishwasher, Electric Range, Microwave, Refrigerator, Washer
Exterior
Exterior Feature Balcony, Deck, Fence, Security/High Impact Doors, Lighting, Outdoor Grill, Porch
Garage Spaces 2.0
Pool In Ground, Pool
Community Features Other, See Remarks
Waterfront Yes
Waterfront Description Ocean Access,Ocean Front
View Y/N Yes
View Ocean, Pool
Roof Type Flat,Tile
Porch Balcony, Deck, Open, Porch
Parking Type Covered, Driveway, Other, Garage Door Opener
Garage Yes
Building
Lot Description 1/4 to 1/2 Acre Lot
Faces West
Story 2
Sewer Public Sewer
Water Public
Architectural Style Detached, Two Story
Level or Stories Two
Structure Type Block
Construction Status Resale
Others
Pets Allowed No Pet Restrictions, Yes
Senior Community No
Tax ID 31-22-02-006-0690
Security Features Smoke Detector(s)
Acceptable Financing Cash
Listing Terms Cash
Financing Cash
Pets Description No Pet Restrictions, Yes
Read Less
Want to know what your home might be worth? Contact us for a FREE valuation!

Our team is ready to help you sell your home for the highest possible price ASAP
Bought with One Sotheby's International Re


