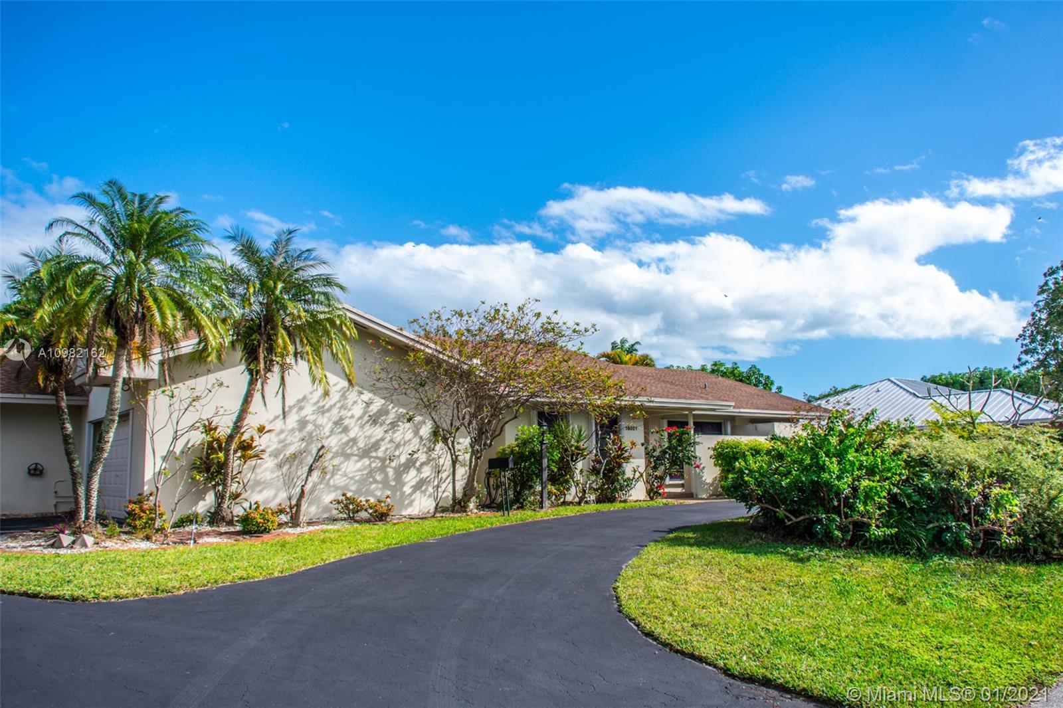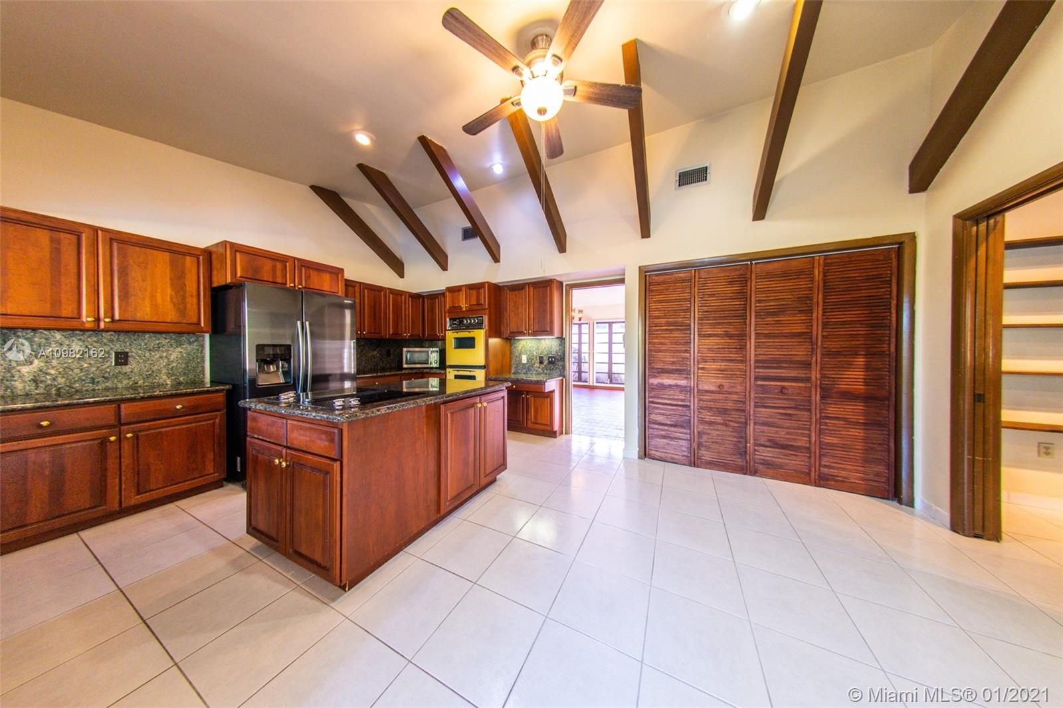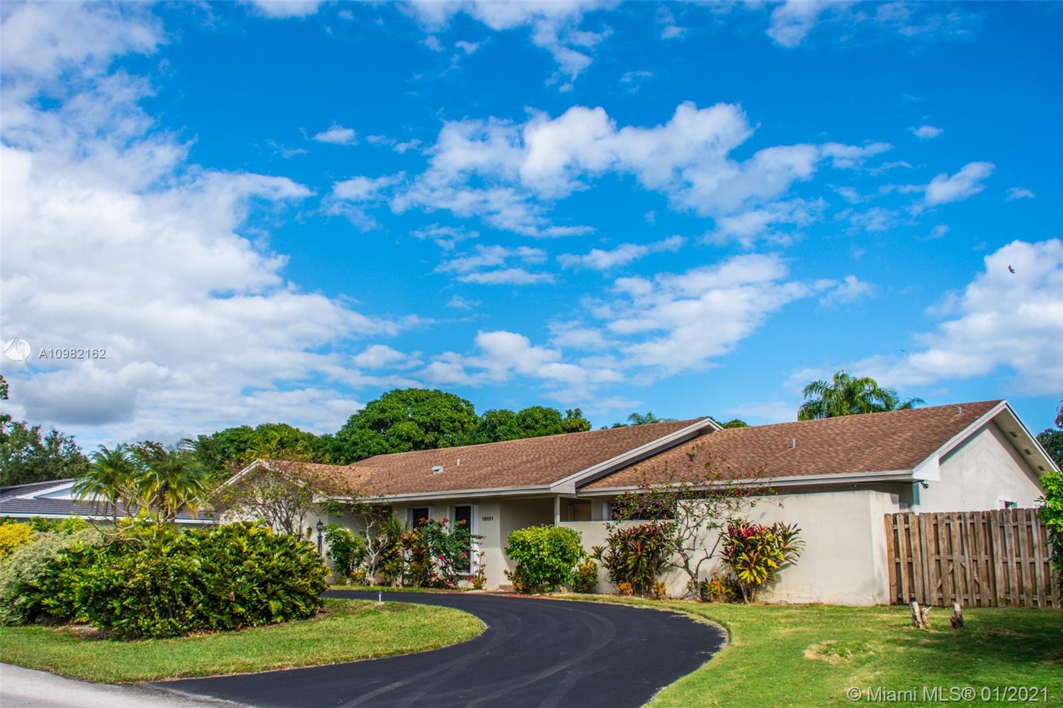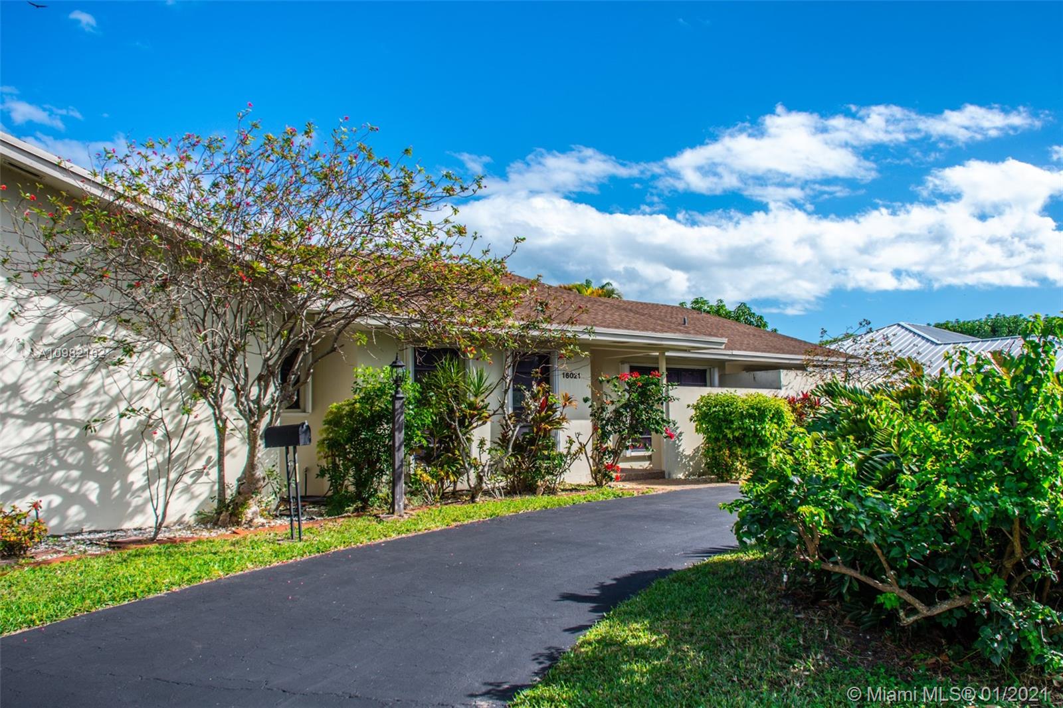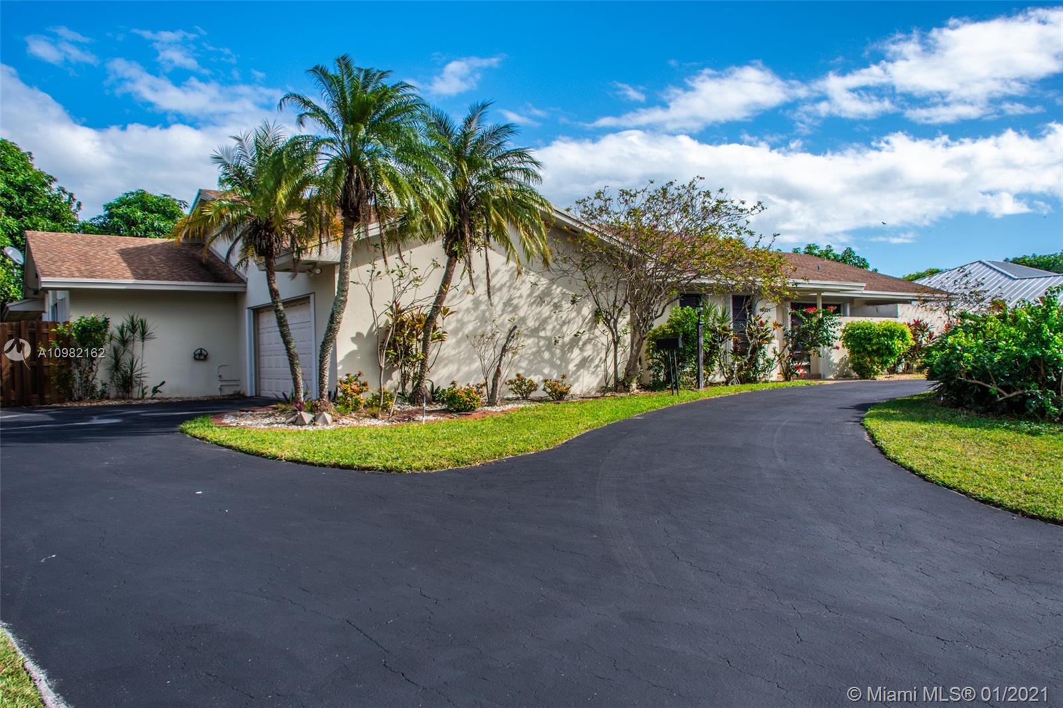$725,000
$750,000
3.3%For more information regarding the value of a property, please contact us for a free consultation.
16021 SW 81st Ave Palmetto Bay, FL 33157
4 Beds
3 Baths
3,010 SqFt
Key Details
Sold Price $725,000
Property Type Single Family Home
Sub Type Single Family Residence
Listing Status Sold
Purchase Type For Sale
Square Footage 3,010 sqft
Price per Sqft $240
Subdivision Clinton Grove Ests
MLS Listing ID A10982162
Sold Date 03/30/21
Style Detached,One Story
Bedrooms 4
Full Baths 3
Construction Status Effective Year Built
HOA Y/N No
Year Built 1979
Annual Tax Amount $6,396
Tax Year 2019
Contingent No Contingencies
Lot Size 0.390 Acres
Property Description
Welcome to this stunning well kept, freshly painted 4 bed/ 3 bath cul-de-sac home, located in the highly desirable Clinton Grove Estate in Palmetto Bay, east of South Dixie Highway. A community Known for its Top-rate schools, parks nearby, shopping and much more. This move-in ready home features an open floor plan with high ceilings, large entertaining area inside and out. Spacious gourmet eat-in kitchen with granite counter tops and a pass through to the domed screened inviting pool and patio, that leads to the fenced backyard with mango, banana, tangerine loquat and avocado trees. Cozy bedrooms, beautiful master bedroom with private bathroom with whirlpool. Spacious lobby ,living and dining areas. Ample garage with remote control access. Don't miss this rare opportunity!
Location
State FL
County Miami-dade County
Community Clinton Grove Ests
Area 50
Direction US1S/Pinecrest Pkwy. Turn Left Onto SW 152st St/Coral Reed Dr. Turn right on to SW 82nd Ave. At the traffic circle, take the 3rd exit onto SW 160th St. Turn right onto SW 81st Ave.
Interior
Interior Features Entrance Foyer, French Door(s)/Atrium Door(s), First Floor Entry, Kitchen Island, Custom Mirrors, Pantry, Sitting Area in Master, Upper Level Master, Bar, Atrium, Intercom
Heating Central
Cooling Central Air, Ceiling Fan(s)
Flooring Parquet, Tile
Equipment Intercom
Window Features Blinds,Double Hung,Drapes,Metal
Appliance Built-In Oven, Dryer, Dishwasher, Electric Water Heater, Freezer, Disposal, Ice Maker, Microwave, Refrigerator, Self Cleaning Oven, Washer
Exterior
Exterior Feature Barbecue, Enclosed Porch, Fence, Fruit Trees, Security/High Impact Doors, Lighting, Shed
Garage Spaces 2.0
Pool Concrete, Heated, In Ground, Pool, Screen Enclosure
Community Features Other, See Remarks
View Y/N No
View None
Roof Type Shingle
Porch Porch, Screened
Garage Yes
Building
Lot Description 1/4 to 1/2 Acre Lot, Sprinklers Automatic
Faces South
Story 1
Sewer Public Sewer
Water Public
Architectural Style Detached, One Story
Structure Type Block,Frame
Construction Status Effective Year Built
Others
Pets Allowed Dogs OK, Yes
Senior Community No
Tax ID 33-50-27-038-0360
Security Features Security System Owned,Smoke Detector(s)
Acceptable Financing Cash, Conventional, FHA, VA Loan
Listing Terms Cash, Conventional, FHA, VA Loan
Financing Conventional
Pets Allowed Dogs OK, Yes
Read Less
Want to know what your home might be worth? Contact us for a FREE valuation!

Our team is ready to help you sell your home for the highest possible price ASAP
Bought with BHHS EWM Realty


