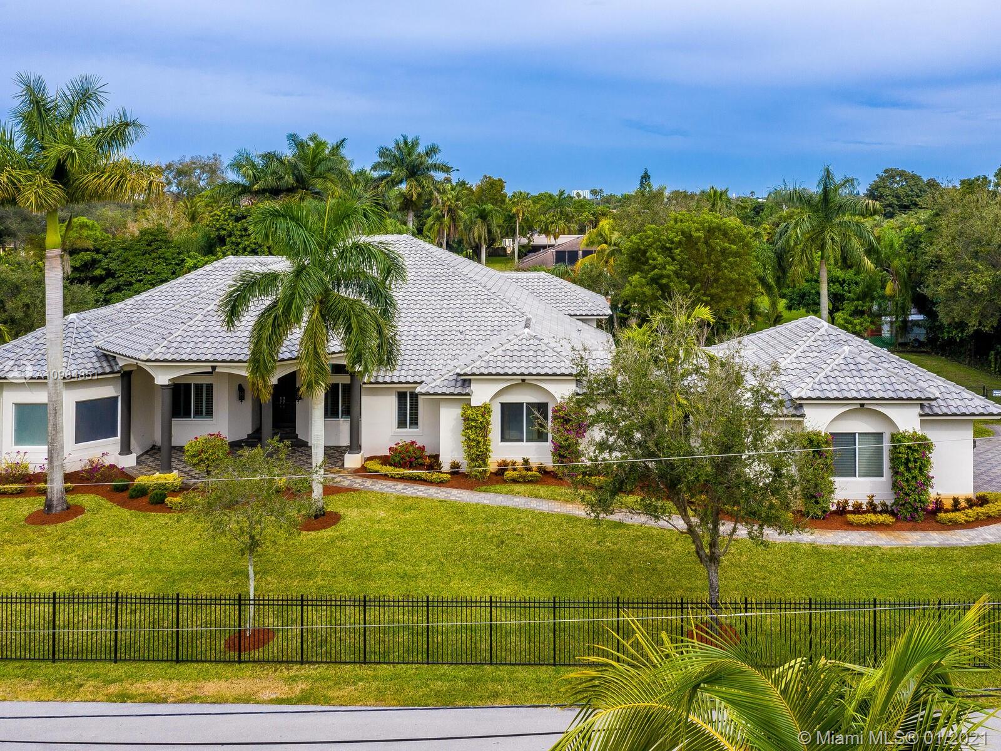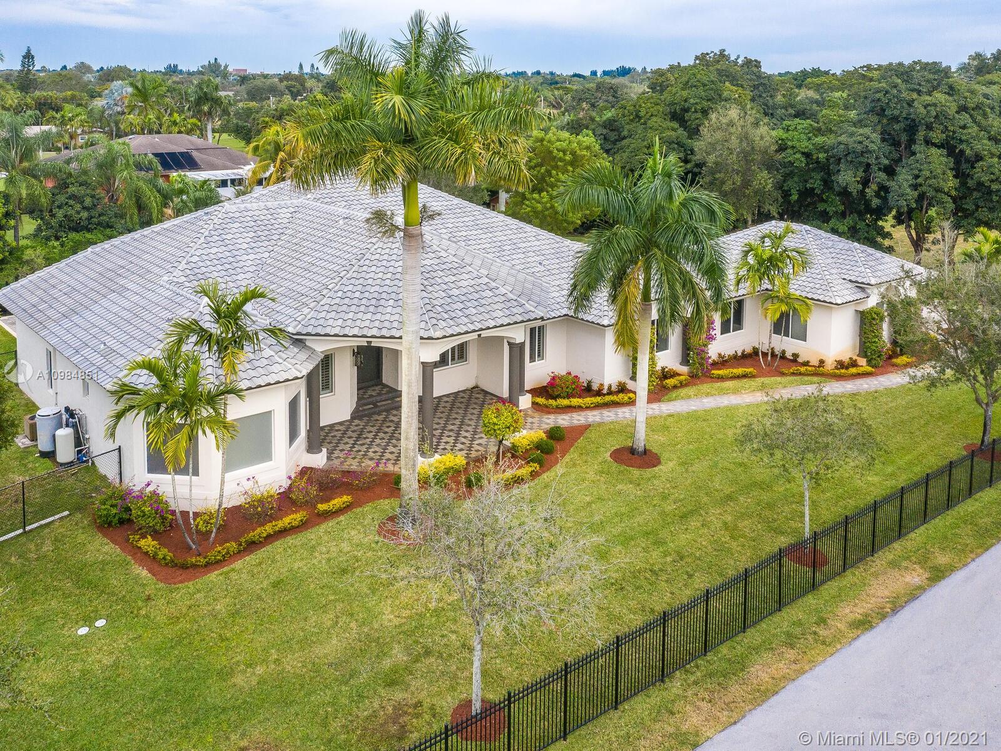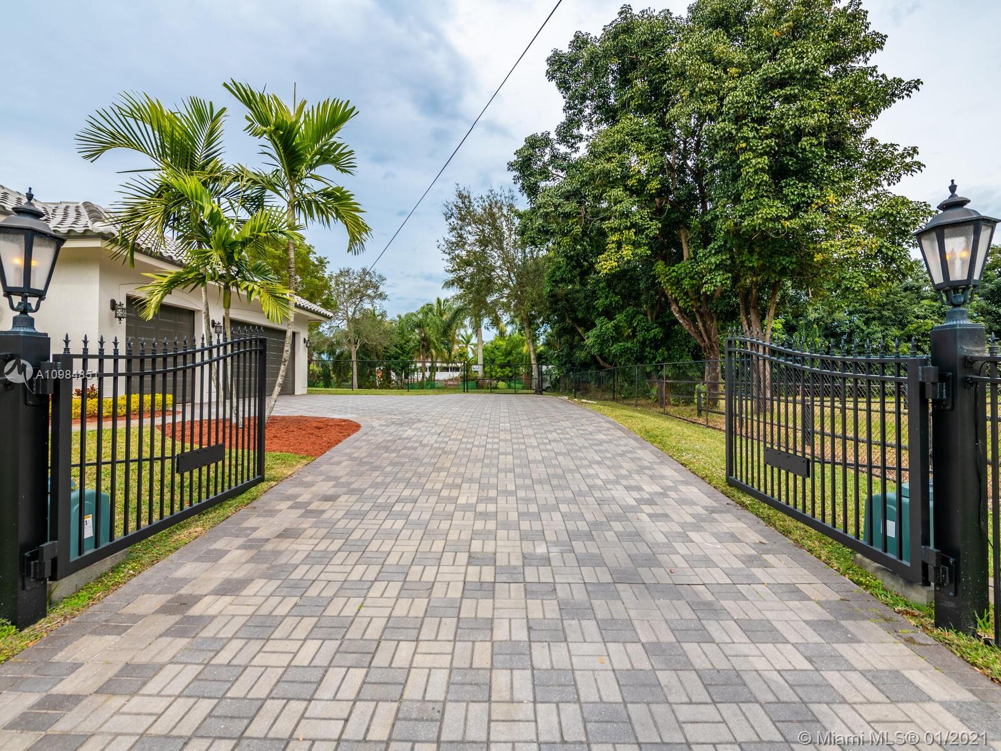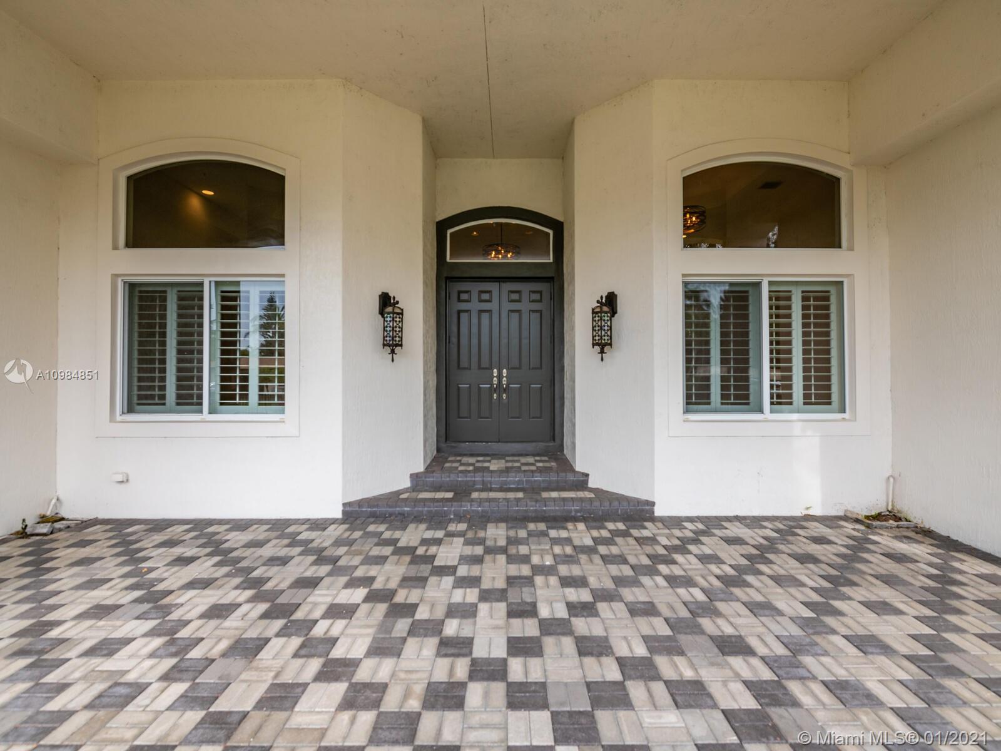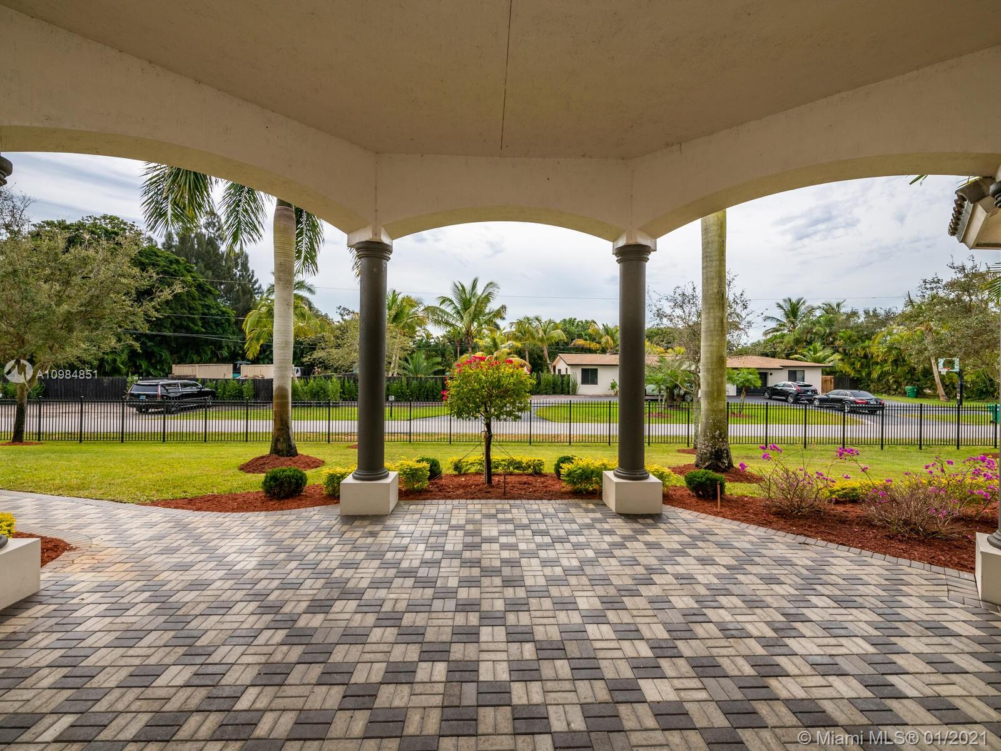$990,000
$999,900
1.0%For more information regarding the value of a property, please contact us for a free consultation.
12660 SW 13th St Davie, FL 33325
4 Beds
4 Baths
4,231 SqFt
Key Details
Sold Price $990,000
Property Type Single Family Home
Sub Type Single Family Residence
Listing Status Sold
Purchase Type For Sale
Square Footage 4,231 sqft
Price per Sqft $233
Subdivision Fla Fruit Lands Co Sub 1
MLS Listing ID A10984851
Sold Date 02/26/21
Style Detached,One Story
Bedrooms 4
Full Baths 4
Construction Status Resale
HOA Y/N No
Year Built 2009
Annual Tax Amount $13,884
Tax Year 2020
Contingent Pending Inspections
Lot Size 0.938 Acres
Property Description
Looking for a beautiful one story home with a NEW roof, impact windows, NO hoa, & in a great school district? Well, you've found it! This home has it ALL! Situated on almost a full acre w/ inground pool & fully fenced w/private electric gate. This has a split floorplan; on the west side you'll find the master suite(2 walk-in closets & beautiful spacious bath),a multipurpose room(could be a nursery, office, bedroom, kids playroom) plus a full cabana bath. On the east side there are 3 additional bedrooms & 2 full baths, fantastic laundry room w/ a bonus room(13 x 8) that can serve as a mud room/extra storage. Formal living, dining, wet bar, large kitchen w/ pantry & massive family room complete this lovely home. You'll enough parking for multiple cars/RV/boat. Bring it all, even the horses!
Location
State FL
County Broward County
Community Fla Fruit Lands Co Sub 1
Area 3880
Direction Take Flamingo Rd south( between 84 & Griffen) & make a right on 13th Street. House will be on your right.
Interior
Interior Features Breakfast Bar, Built-in Features, Bedroom on Main Level, Dining Area, Separate/Formal Dining Room, Entrance Foyer, First Floor Entry, Pantry, Split Bedrooms, Bar, Walk-In Closet(s)
Heating Central, Electric
Cooling Central Air, Ceiling Fan(s), Electric, Zoned
Flooring Marble
Furnishings Unfurnished
Window Features Impact Glass
Appliance Built-In Oven, Dryer, Dishwasher, Electric Range, Electric Water Heater, Disposal, Microwave, Refrigerator, Water Softener Owned, Washer
Exterior
Exterior Feature Security/High Impact Doors
Garage Attached
Garage Spaces 3.0
Pool In Ground, Pool
Utilities Available Cable Available
Waterfront No
View Pool
Roof Type Barrel
Garage Yes
Building
Lot Description <1 Acre, Sprinkler System
Faces South
Story 1
Sewer Septic Tank
Water Well
Architectural Style Detached, One Story
Structure Type Block
Construction Status Resale
Schools
Elementary Schools Flamingo
Middle Schools Indian Ridge
High Schools Western
Others
Pets Allowed No Pet Restrictions, Yes
Senior Community No
Tax ID 504011010509
Security Features Security System Leased
Acceptable Financing Cash, Conventional, VA Loan
Listing Terms Cash, Conventional, VA Loan
Financing Conventional
Pets Description No Pet Restrictions, Yes
Read Less
Want to know what your home might be worth? Contact us for a FREE valuation!

Our team is ready to help you sell your home for the highest possible price ASAP
Bought with The Keyes Company


