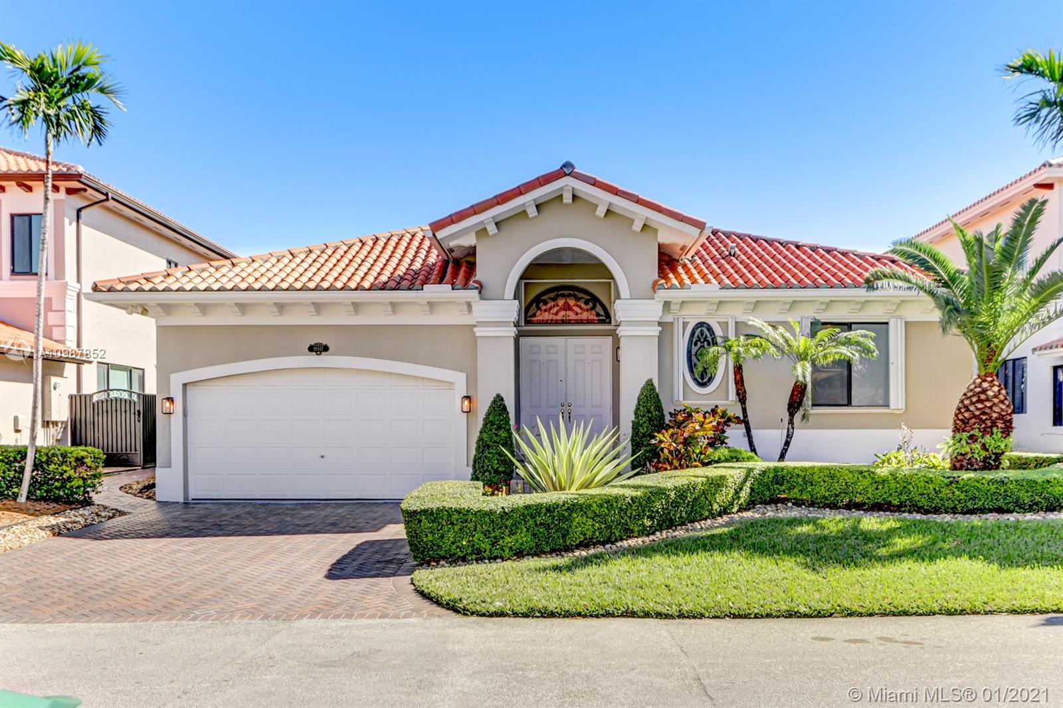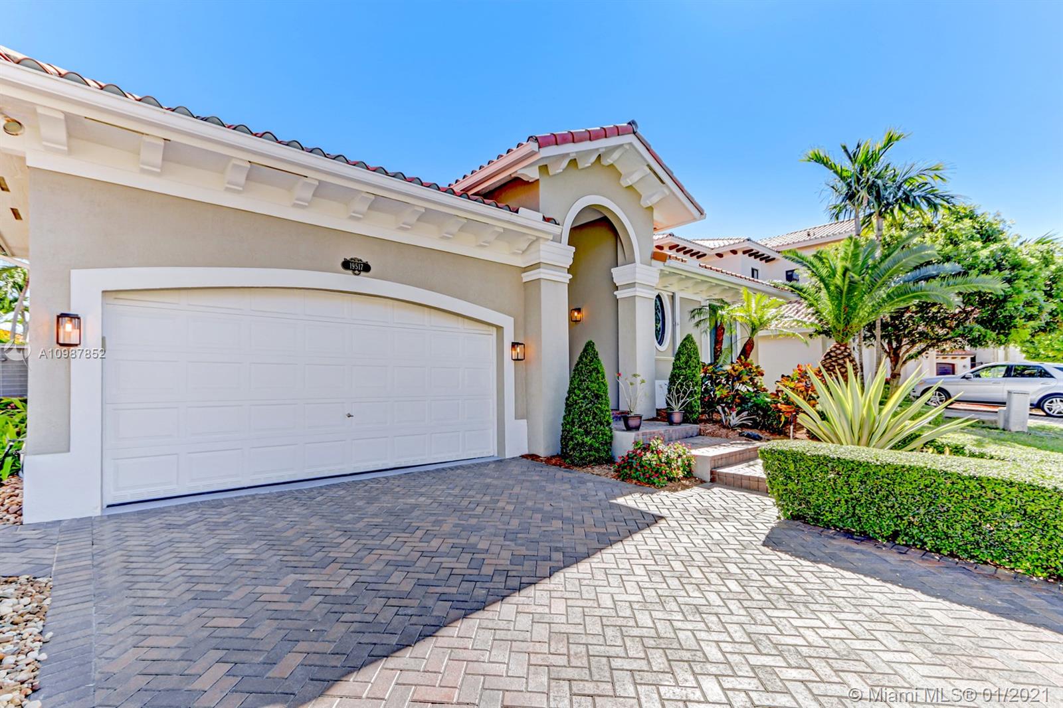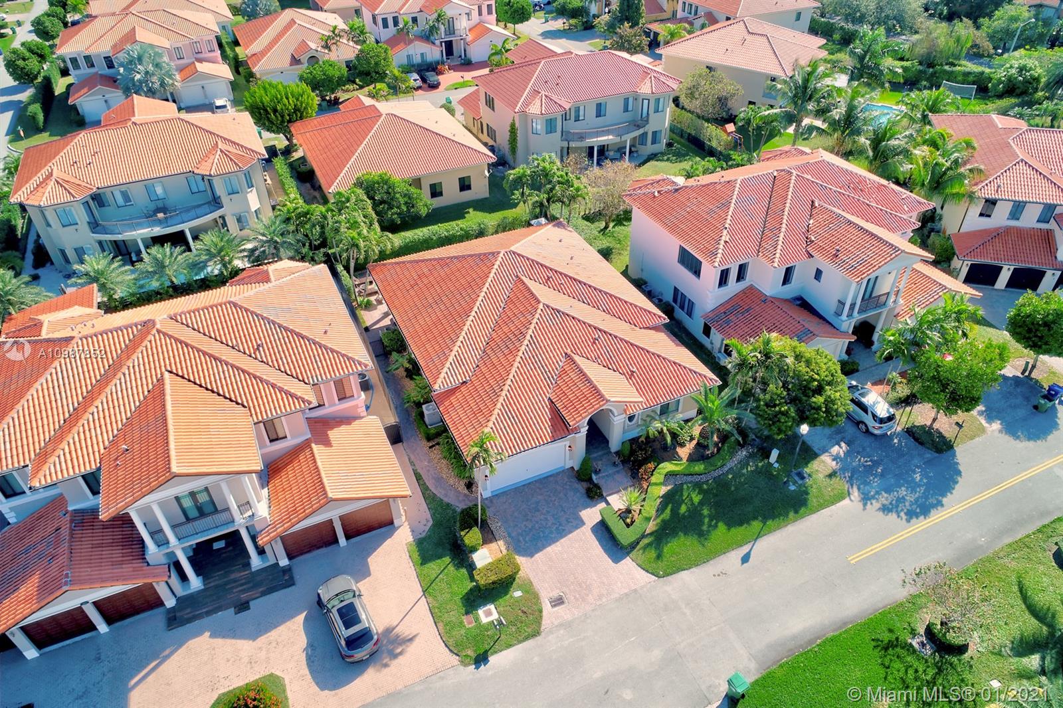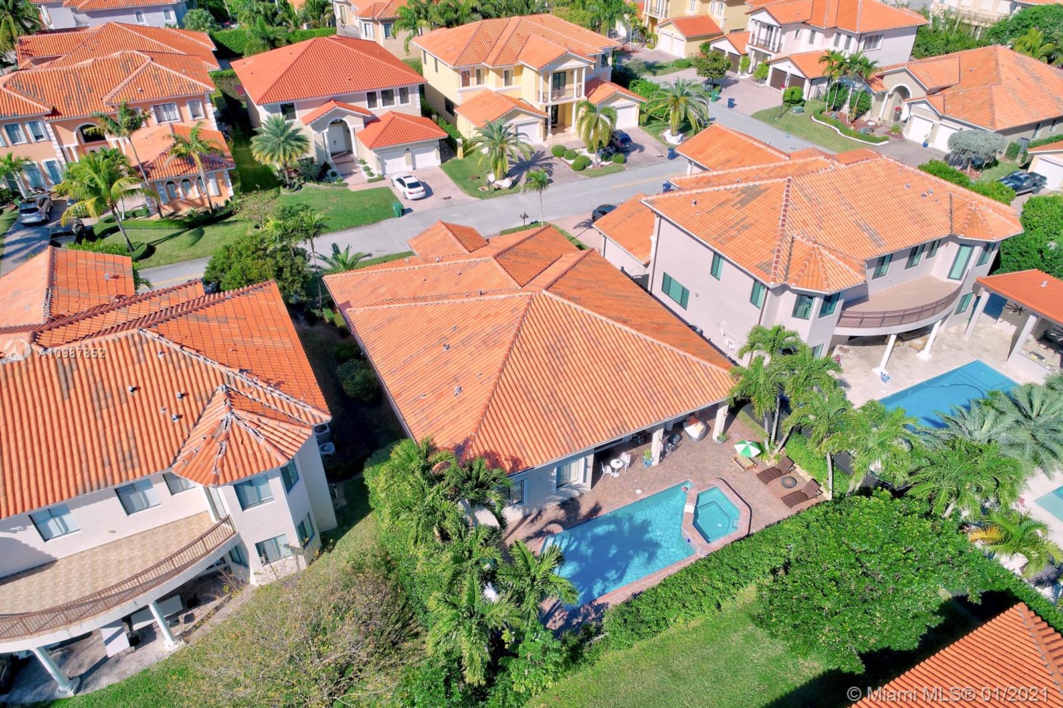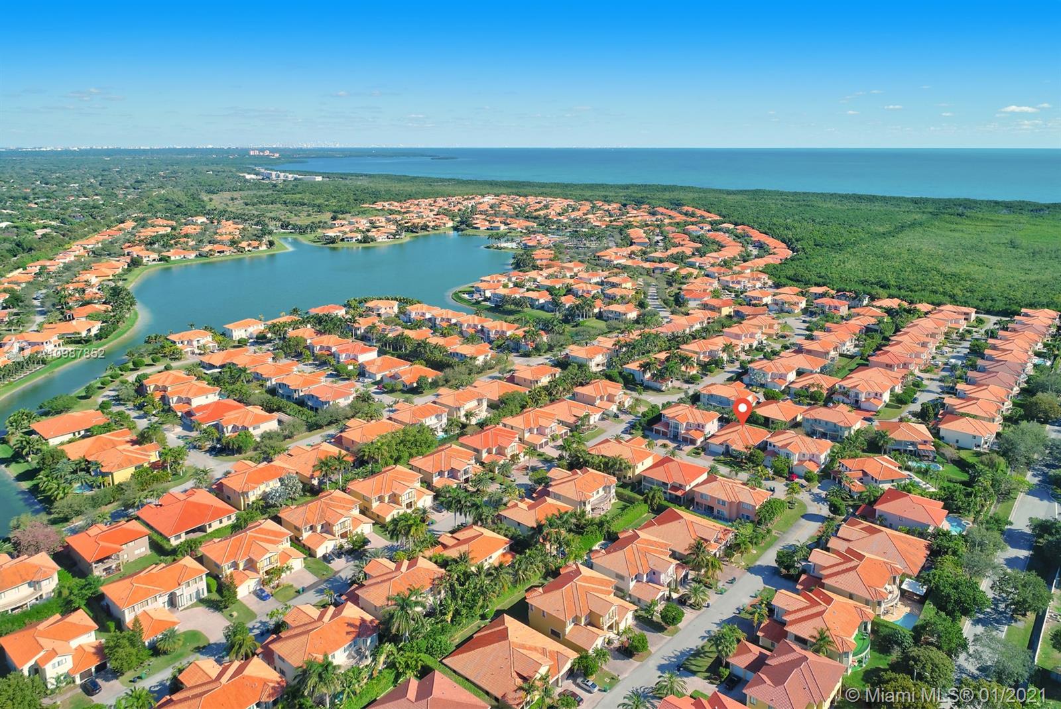$530,000
$519,900
1.9%For more information regarding the value of a property, please contact us for a free consultation.
19517 SW 79th Ct Cutler Bay, FL 33157
4 Beds
3 Baths
2,496 SqFt
Key Details
Sold Price $530,000
Property Type Single Family Home
Sub Type Single Family Residence
Listing Status Sold
Purchase Type For Sale
Square Footage 2,496 sqft
Price per Sqft $212
Subdivision Cutler Cay
MLS Listing ID A10987852
Sold Date 03/01/21
Style Detached,One Story
Bedrooms 4
Full Baths 2
Half Baths 1
Construction Status Resale
HOA Fees $441/mo
HOA Y/N Yes
Year Built 2006
Annual Tax Amount $8,677
Tax Year 2020
Contingent Pending Inspections
Lot Size 7,150 Sqft
Property Description
Absolutely stunning 4BR/2.5BA pool home in the illustrious community of Cutler Cay! This amazing residence features a foyer entrance with stained glass, volume ceilings, custom light fixtures and tile flooring. Bright and spacious living areas with beautiful arch doorways. Gorgeous kitchen with granite counters, wood cabinets, LED lighting, wine cooler and ss appliances with new refrigerator and microwave. Large master suite with walk-in closet overlooks the pool area. Lavish master bath with His & Hers vanities, glass shower, soaking tub and bidet. Ample bedrooms with plenty of storage. 3 year old A/C, accordion shutters, new washer/dryer and central vacuum system. Fabulous pool area with Jacuzzi and covered patio. 5 Star amenities including a clubhouse, pool, gym, tennis and playground.
Location
State FL
County Miami-dade County
Community Cutler Cay
Area 60
Interior
Interior Features Bedroom on Main Level, Closet Cabinetry, Dining Area, Separate/Formal Dining Room, Entrance Foyer, French Door(s)/Atrium Door(s), Garden Tub/Roman Tub, High Ceilings, Kitchen/Dining Combo, Living/Dining Room, Main Level Master, Pantry, Sitting Area in Master, Walk-In Closet(s), Central Vacuum, Intercom
Heating Central
Cooling Central Air, Ceiling Fan(s)
Flooring Tile
Equipment Intercom
Furnishings Unfurnished
Window Features Blinds
Appliance Dryer, Dishwasher, Electric Range, Disposal, Ice Maker, Microwave, Refrigerator, Water Purifier, Washer
Exterior
Exterior Feature Fence, Lighting
Garage Attached
Garage Spaces 2.0
Pool Concrete, Fenced, In Ground, Other, Pool, Community
Community Features Clubhouse, Fitness, Game Room, Gated, Maintained Community, Pool, Street Lights, Sidewalks, Tennis Court(s)
Utilities Available Cable Available
Waterfront No
View Pool
Roof Type Spanish Tile
Street Surface Paved
Parking Type Attached, Driveway, Garage, Paver Block, Garage Door Opener
Garage Yes
Building
Lot Description Sprinklers Automatic, < 1/4 Acre
Faces West
Story 1
Sewer Public Sewer
Water Public
Architectural Style Detached, One Story
Structure Type Block
Construction Status Resale
Others
Pets Allowed Conditional, Yes
HOA Fee Include Common Areas,Cable TV,Internet,Maintenance Grounds,Maintenance Structure,Security
Senior Community No
Tax ID 36-60-03-034-2220
Security Features Security System Leased,Gated Community,Smoke Detector(s),Security Guard
Acceptable Financing Cash, Conventional, VA Loan
Listing Terms Cash, Conventional, VA Loan
Financing VA
Special Listing Condition Listed As-Is
Pets Description Conditional, Yes
Read Less
Want to know what your home might be worth? Contact us for a FREE valuation!

Our team is ready to help you sell your home for the highest possible price ASAP
Bought with BHHS EWM Realty


