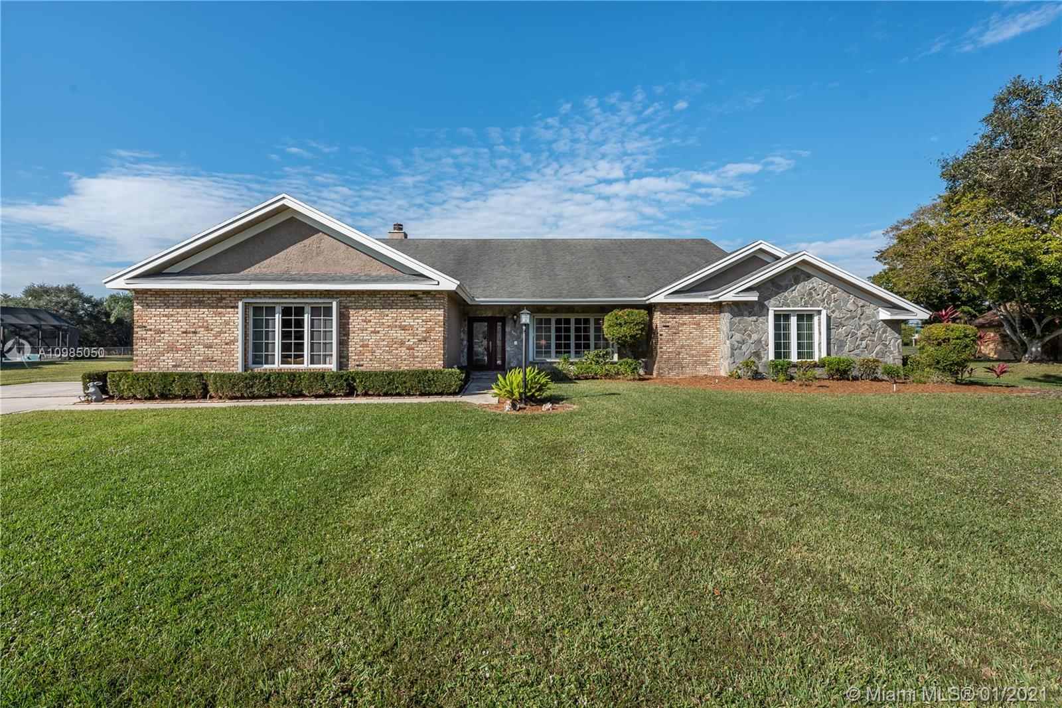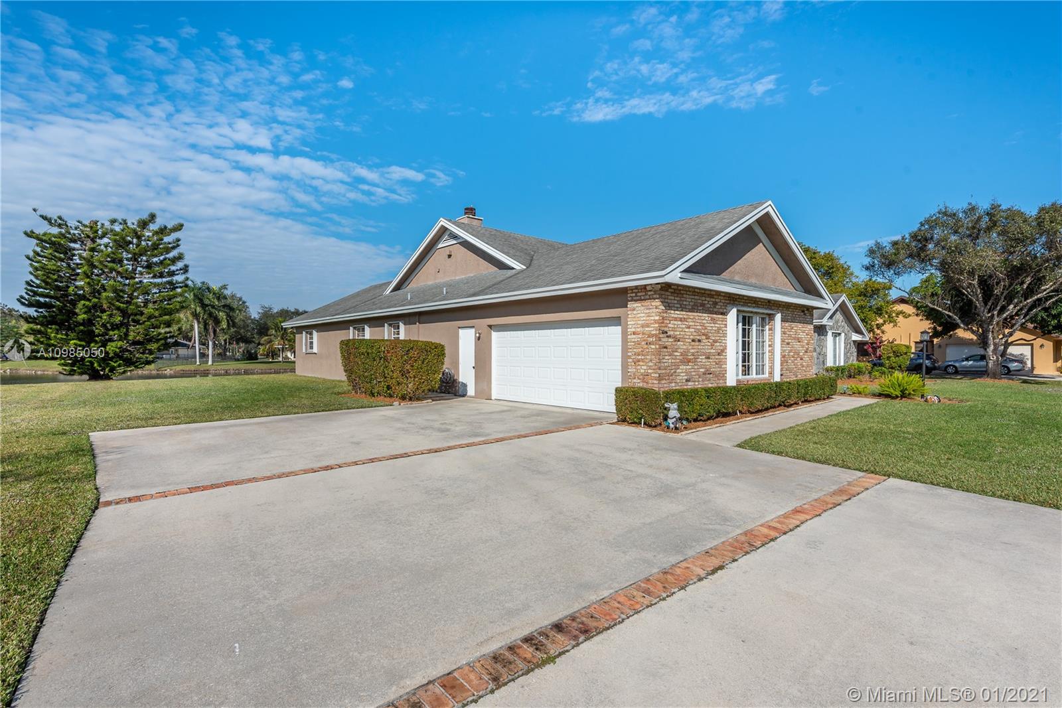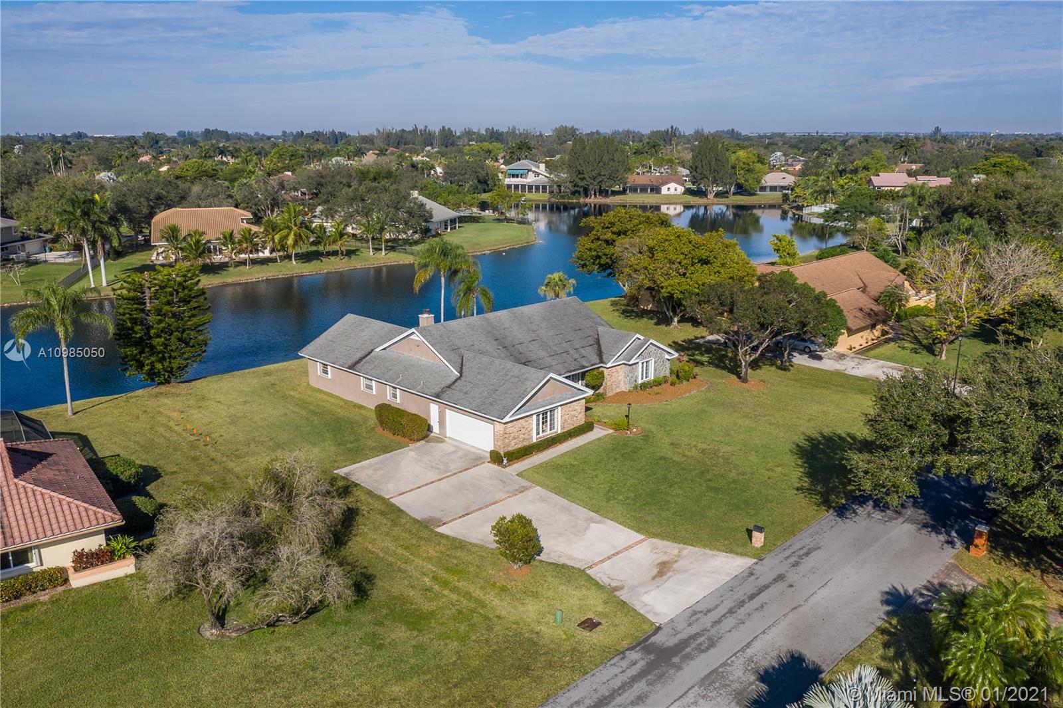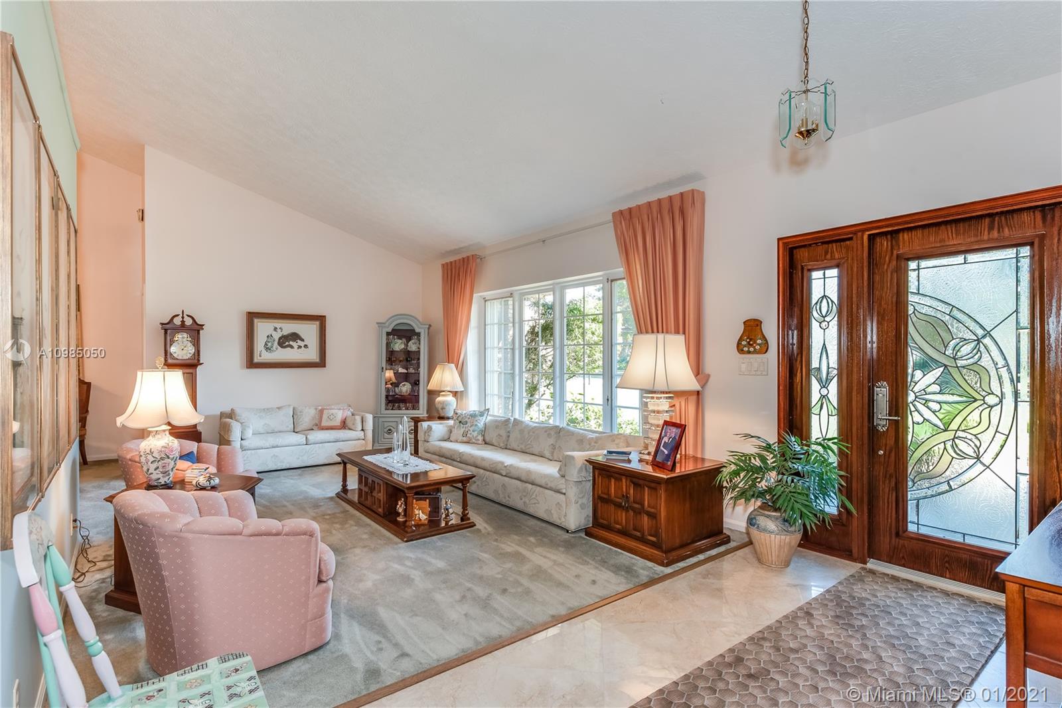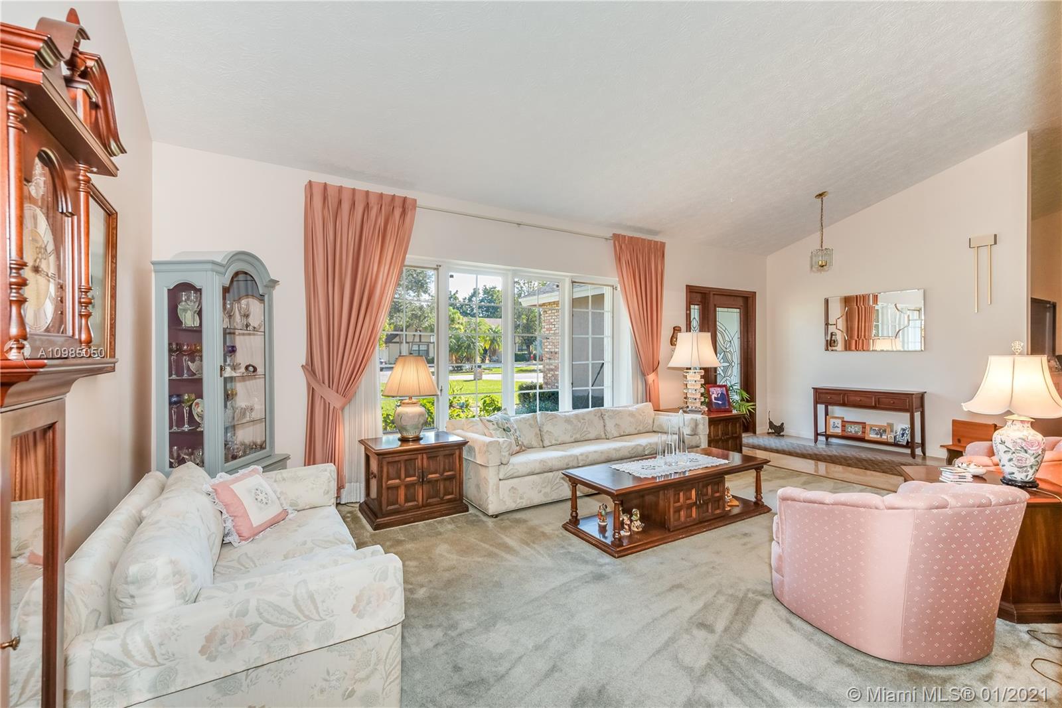$750,000
$750,000
For more information regarding the value of a property, please contact us for a free consultation.
3401 SW 131st Ter Davie, FL 33330
4 Beds
3 Baths
3,330 SqFt
Key Details
Sold Price $750,000
Property Type Single Family Home
Sub Type Single Family Residence
Listing Status Sold
Purchase Type For Sale
Square Footage 3,330 sqft
Price per Sqft $225
Subdivision Whispering Pines
MLS Listing ID A10985050
Sold Date 03/25/21
Style Detached,One Story
Bedrooms 4
Full Baths 2
Half Baths 1
Construction Status Resale
HOA Fees $75/ann
HOA Y/N Yes
Year Built 1987
Annual Tax Amount $7,715
Tax Year 2020
Contingent Pending Inspections
Lot Size 0.808 Acres
Property Description
*Per appraisal LA SF is 2768* Just perfect 4/2.5 one story, custom built home with gorgeous lake & preserve views. Located in Davie's desirable neighborhood of Whispering Pines. With well over $80,000 in upgrades, this one has been impeccably maintained & lovingly cared for. Kitchen is a HOME-RUN with a huge island, gorgeous solid wood cabinets, granite & stainless appliance package that opens to large family room with cozy fireplace. All the rooms are HUGE with BIG closets. The master retreat is complete with sitting area & 2 walk in closets. Handy mud room & interior laundry.Hurricane protected with a mix of accordion/impact plus rated front and garage doors. Covered & screened patio with stunning views. Low HOA fees, terrific location & excellent schools.
Location
State FL
County Broward County
Community Whispering Pines
Area 3880
Interior
Interior Features Breakfast Bar, Breakfast Area, Dining Area, Dual Sinks, Fireplace, Garden Tub/Roman Tub, Sitting Area in Master, Split Bedrooms, Separate Shower, Walk-In Closet(s)
Heating Central, Electric
Cooling Central Air, Electric
Flooring Carpet, Marble
Fireplace Yes
Window Features Blinds
Appliance Dryer, Dishwasher, Electric Range, Disposal, Microwave, Refrigerator, Washer
Exterior
Exterior Feature Patio, Storm/Security Shutters
Garage Spaces 2.0
Pool None
Community Features Home Owners Association
Waterfront Yes
Waterfront Description Lake Front
View Y/N Yes
View Lake
Roof Type Shingle
Porch Patio
Parking Type Driveway
Garage Yes
Building
Lot Description 1-2 Acres, Sprinklers Automatic
Faces East
Story 1
Sewer Public Sewer
Water Public
Architectural Style Detached, One Story
Structure Type Block
Construction Status Resale
Schools
Elementary Schools Country Isles
Middle Schools Indian Ridge
High Schools Western
Others
HOA Fee Include Common Areas,Maintenance Structure
Senior Community No
Tax ID 504023030970
Acceptable Financing Cash, Conventional
Listing Terms Cash, Conventional
Financing Conventional
Special Listing Condition Listed As-Is
Read Less
Want to know what your home might be worth? Contact us for a FREE valuation!

Our team is ready to help you sell your home for the highest possible price ASAP
Bought with Keller Williams Realty SW


