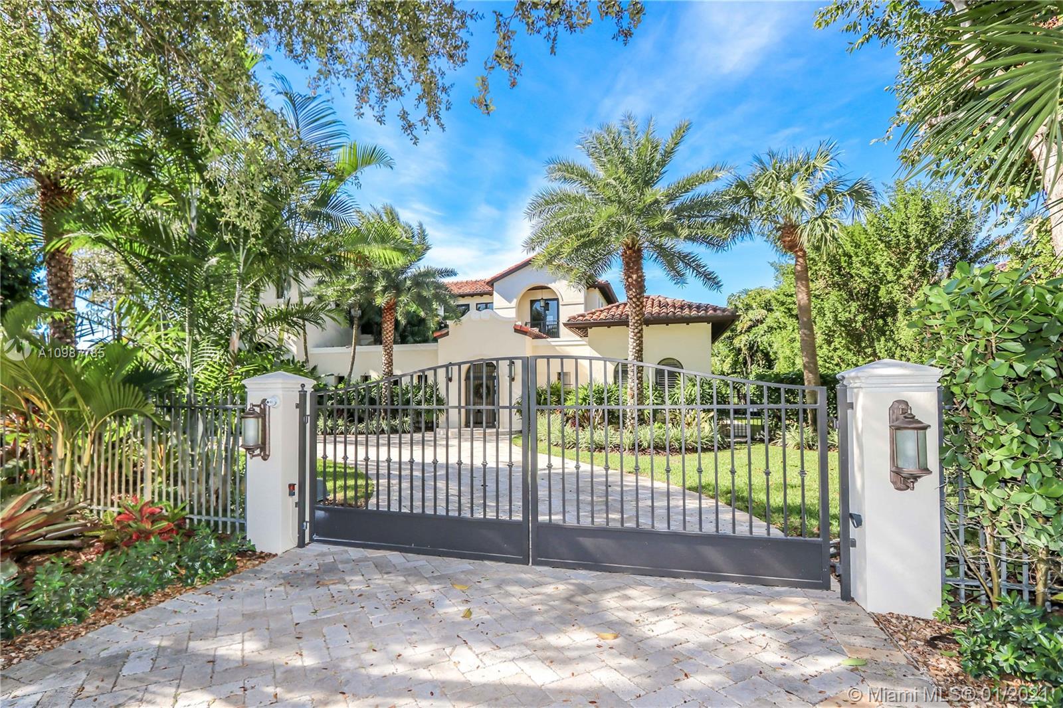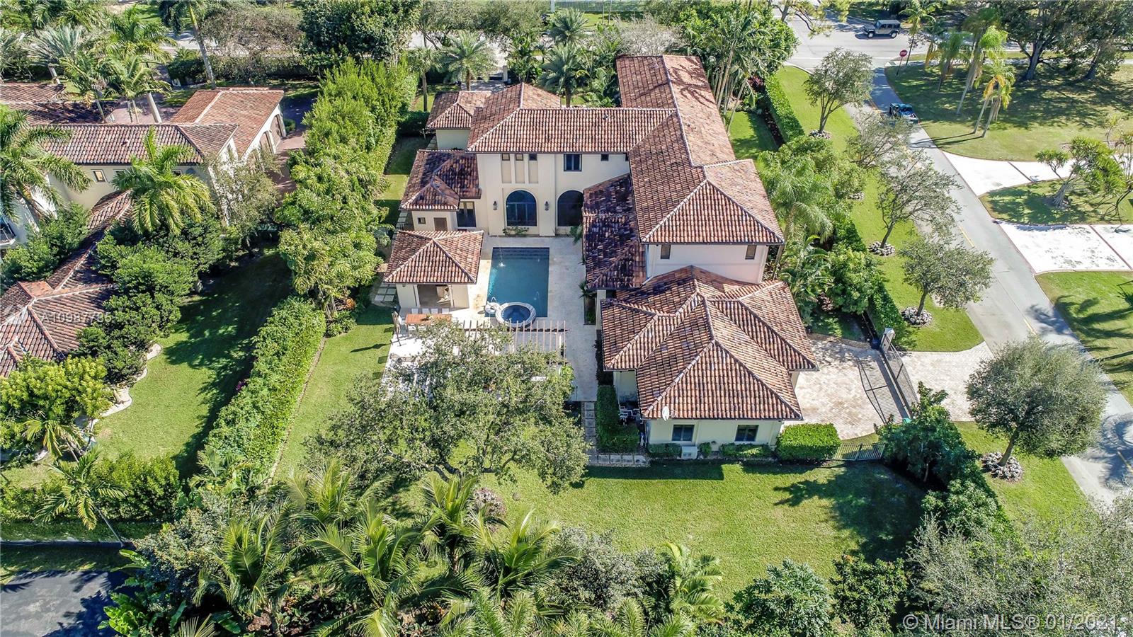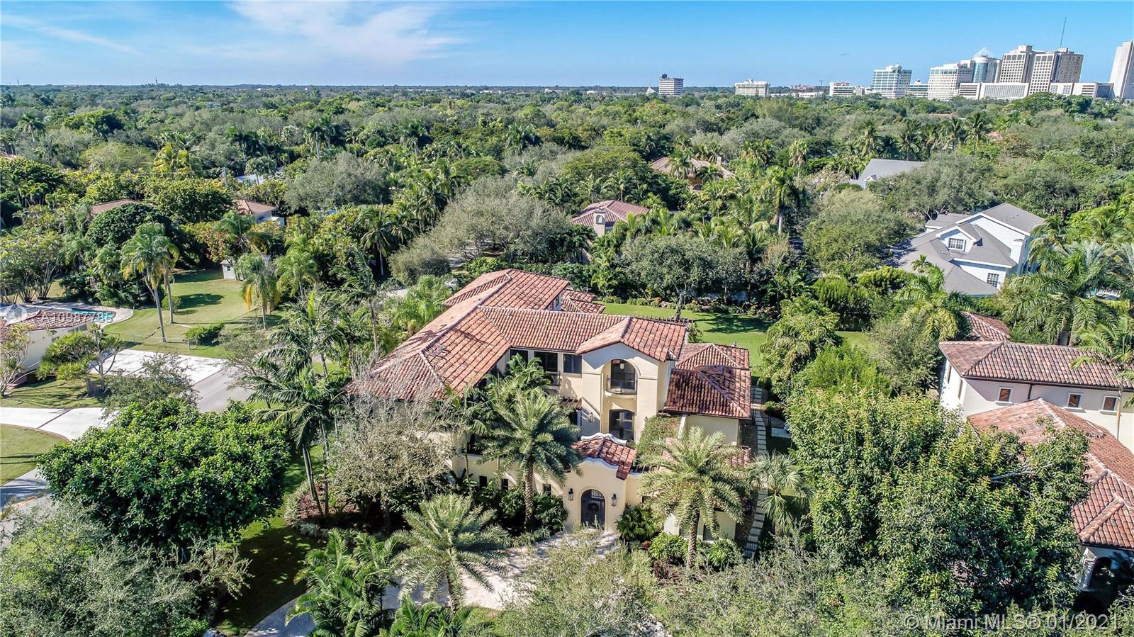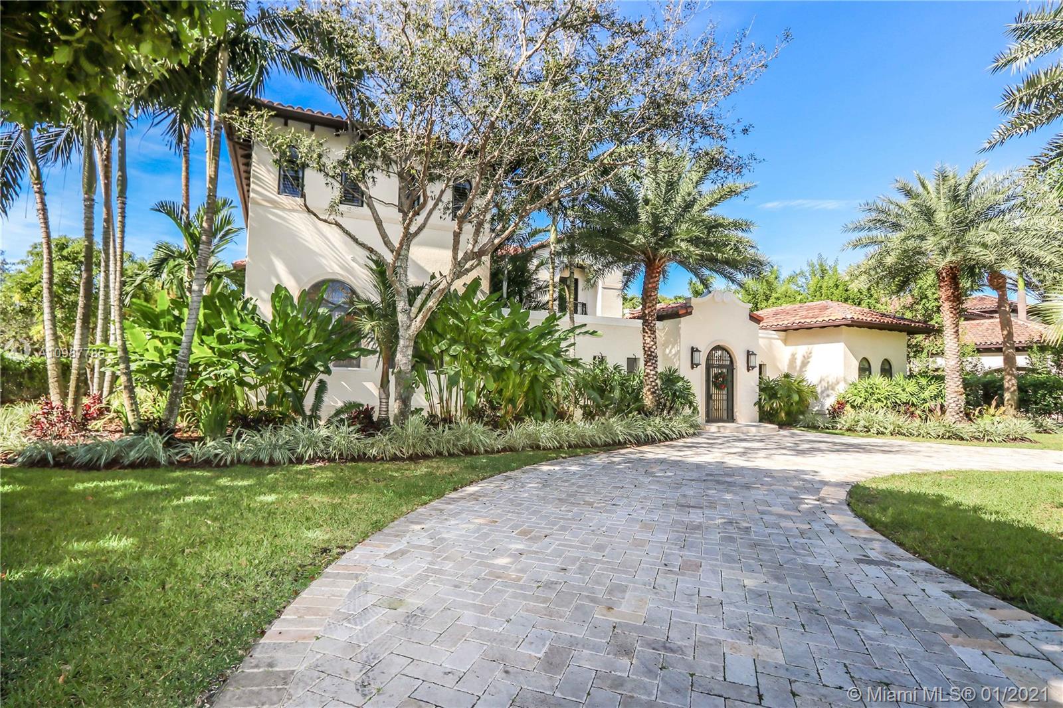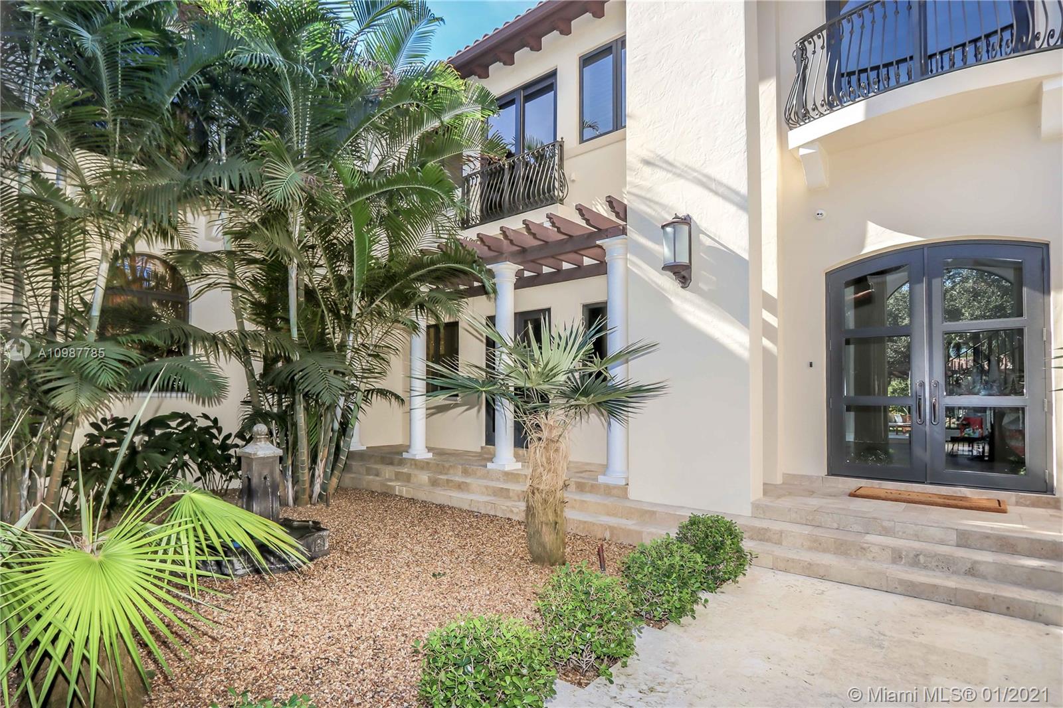$3,500,000
$3,595,000
2.6%For more information regarding the value of a property, please contact us for a free consultation.
9580 SW 67th Ave Pinecrest, FL 33156
6 Beds
9 Baths
6,721 SqFt
Key Details
Sold Price $3,500,000
Property Type Single Family Home
Sub Type Single Family Residence
Listing Status Sold
Purchase Type For Sale
Square Footage 6,721 sqft
Price per Sqft $520
Subdivision Unplatted
MLS Listing ID A10987785
Sold Date 03/31/21
Style Detached,Two Story
Bedrooms 6
Full Baths 8
Half Baths 1
Construction Status Resale
HOA Y/N No
Year Built 2007
Annual Tax Amount $29,461
Tax Year 2020
Contingent Pending Inspections
Lot Size 0.689 Acres
Property Description
Designer Finished, Lavish Tropical Paradise with High-End, Detailed, Superb Quality Finishes Throughout. High Volume Ceilings. State of the Art Dream Kitchen with Viking, Sub-Zero and Miele Appliances for the Most Discerning Chef. Luxury Living with 6 bedroom/8.5 baths. Dining Room with a State of the Art Temperature Controlled Wine Cellar. Separate Guest Quarters. The Perfect Blend of Indoor and Outdoor Living and Entertaining. Spectacular Bar Room that can also be an additional Master Bedroom with its own entrance and a Billiard Room. All Bedrooms are En-Suites with Walk-In Closets. There are 4 Bedrooms Upstairs and 2 Downstairs. Elevator Shaft Ready. Smart Home and Security Cameras Throughout. Corner Property. Furniture is Available for Sale Upon Request. Much Larger Than Tax Roll.
Location
State FL
County Miami-dade County
Community Unplatted
Area 50
Interior
Interior Features Breakfast Bar, Built-in Features, Bedroom on Main Level, Dining Area, Separate/Formal Dining Room, Entrance Foyer, First Floor Entry, Pantry, Sitting Area in Master, Upper Level Master, Bar, Walk-In Closet(s)
Heating Central
Cooling Central Air
Flooring Marble, Wood
Window Features Impact Glass
Appliance Dryer, Dishwasher, Disposal, Gas Range, Ice Maker, Microwave, Refrigerator, Washer
Exterior
Exterior Feature Barbecue, Fence, Fruit Trees, Security/High Impact Doors, Lighting, Porch
Parking Features Attached
Garage Spaces 3.0
Pool In Ground, Pool
View Garden
Roof Type Barrel
Porch Open, Porch
Garage Yes
Building
Lot Description 1/4 to 1/2 Acre Lot
Faces South
Story 2
Sewer Public Sewer
Water Public
Architectural Style Detached, Two Story
Level or Stories Two
Structure Type Block
Construction Status Resale
Others
Senior Community No
Tax ID 20-50-02-000-0470
Acceptable Financing Cash, Conventional
Listing Terms Cash, Conventional
Financing Conventional
Read Less
Want to know what your home might be worth? Contact us for a FREE valuation!

Our team is ready to help you sell your home for the highest possible price ASAP
Bought with Avanti Way Realty LLC

