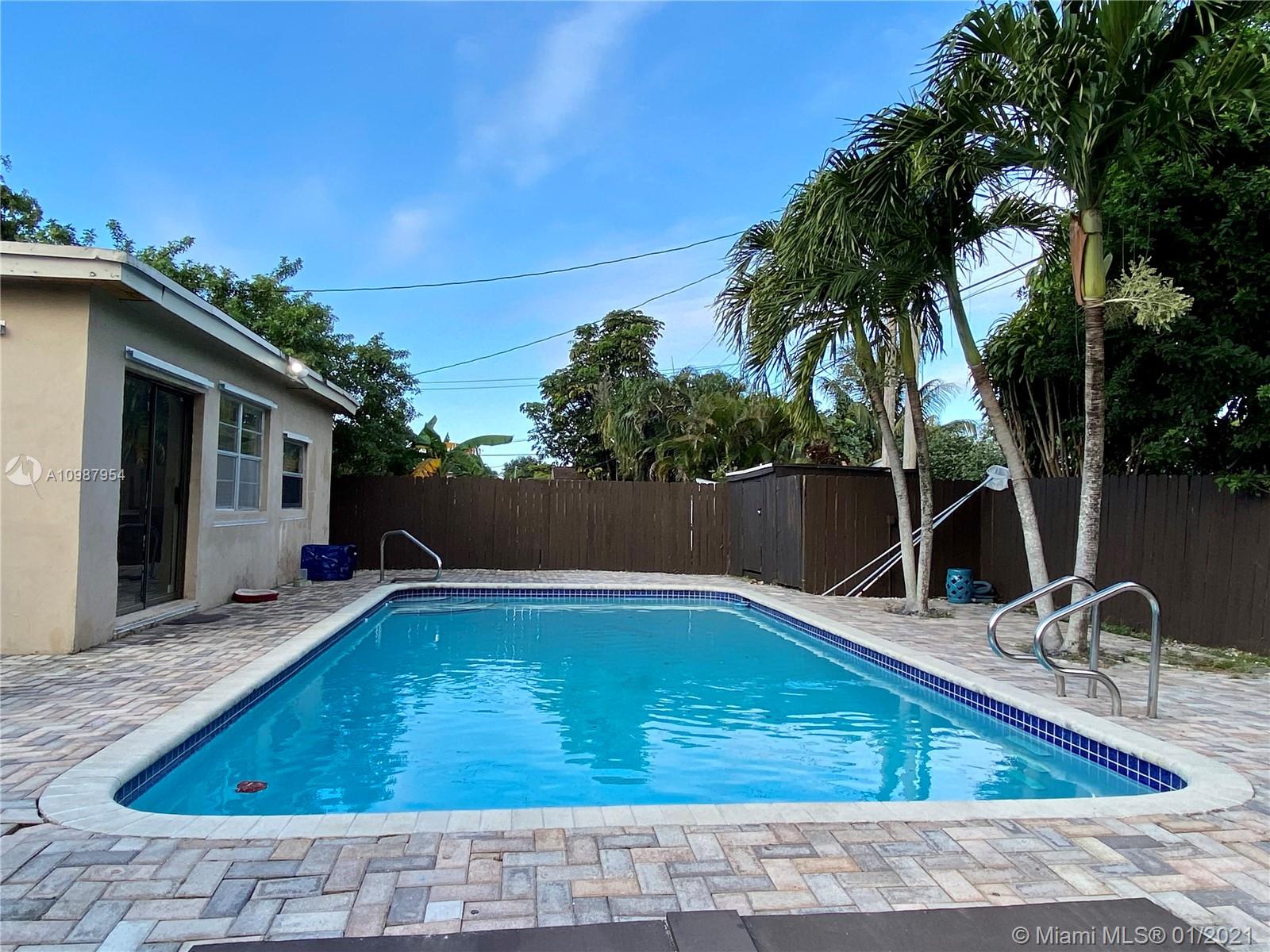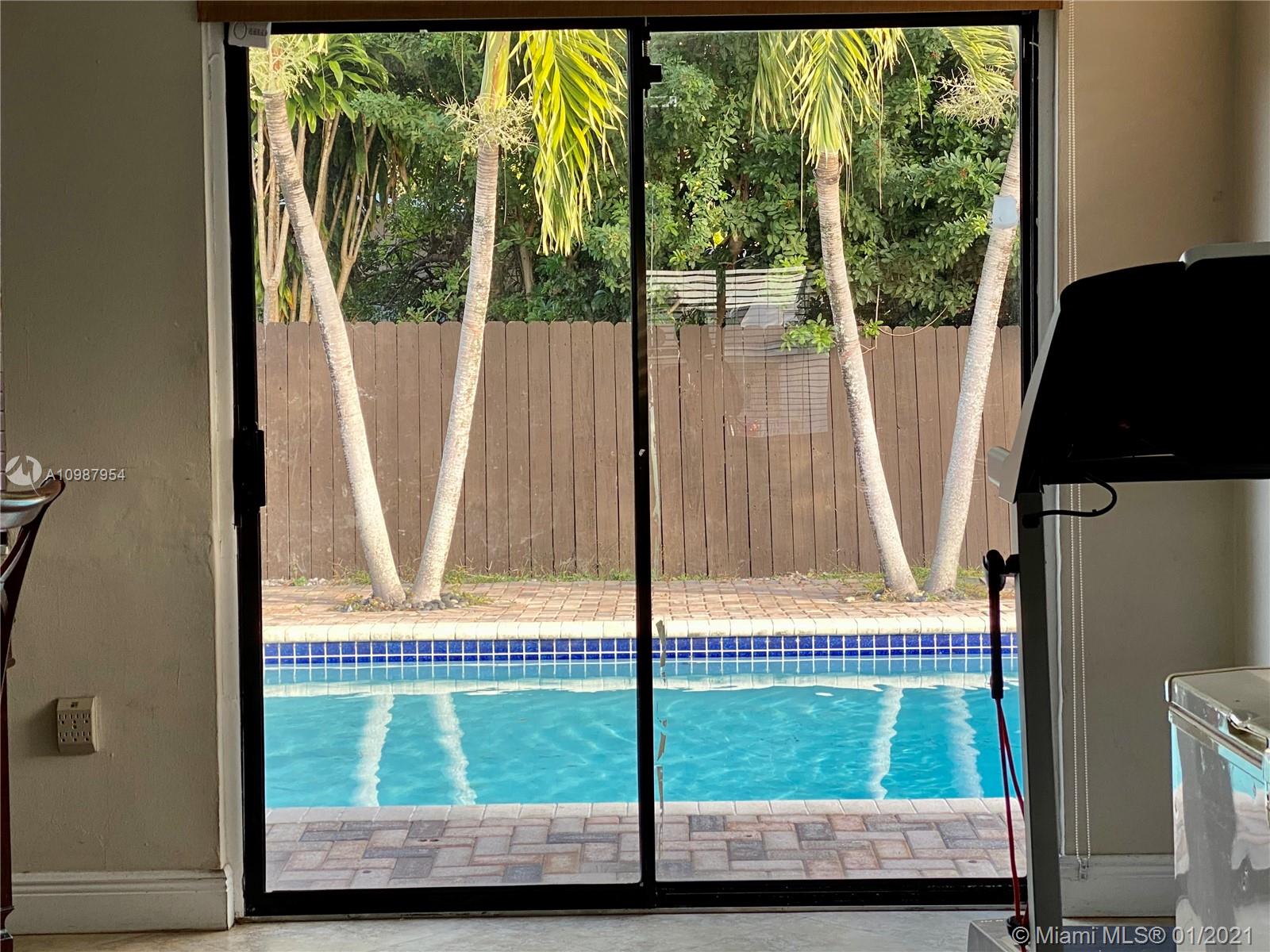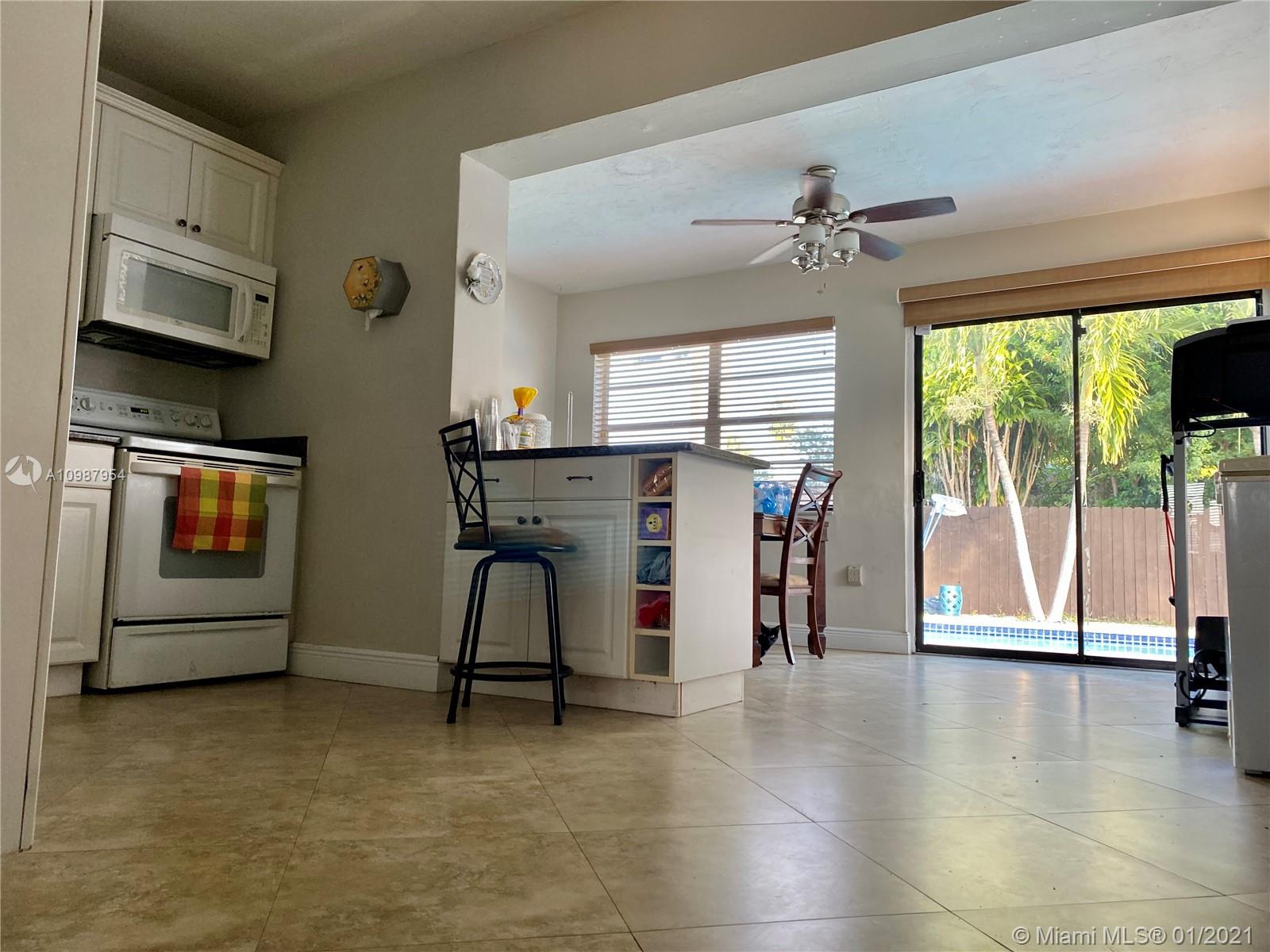$375,000
$375,000
For more information regarding the value of a property, please contact us for a free consultation.
7031 SW 12th St Pembroke Pines, FL 33023
3 Beds
2 Baths
1,370 SqFt
Key Details
Sold Price $375,000
Property Type Single Family Home
Sub Type Single Family Residence
Listing Status Sold
Purchase Type For Sale
Square Footage 1,370 sqft
Price per Sqft $273
Subdivision Pembroke Pines No 3
MLS Listing ID A10987954
Sold Date 03/15/21
Style Detached,One Story
Bedrooms 3
Full Baths 2
Construction Status Resale
HOA Y/N No
Year Built 1964
Annual Tax Amount $6,613
Tax Year 2019
Contingent 3rd Party Approval
Lot Size 6,361 Sqft
Property Description
Beautiful pool home , fenced patio with nice pavers and palm trees, 2 sheds, one year old roof,circular driveway, and lot of space for additional parking, updated kitchen and bathrooms, tile floor in all areas. 3 bedrooms and 2 bathrooms, laundry room, tank less water heater, hurricane shutters, Florida room. Quite, nice and safe neighborhood, and free of home owner association dues. Close to the South Broward Community College, schools and the Florida Turnpike.
Location
State FL
County Broward County
Community Pembroke Pines No 3
Area 3180
Interior
Interior Features Bedroom on Main Level, Dining Area, Separate/Formal Dining Room, Eat-in Kitchen, First Floor Entry, Main Level Master, Other
Heating Central, Other
Cooling Central Air
Flooring Other, Tile
Furnishings Unfurnished
Appliance Dryer, Refrigerator, Trash Compactor
Laundry Washer Hookup, Dryer Hookup
Exterior
Exterior Feature Fence, Patio, Shed, Storm/Security Shutters
Pool In Ground, Pool
Community Features Other
Utilities Available Cable Available
Waterfront No
View Garden, Pool
Roof Type Shingle
Street Surface Paved
Porch Patio
Parking Type Circular Driveway
Garage No
Building
Lot Description < 1/4 Acre
Faces South
Story 1
Sewer Other, Septic Tank
Water Other
Architectural Style Detached, One Story
Additional Building Shed(s)
Structure Type Block
Construction Status Resale
Schools
Elementary Schools Pembroke Pines
Middle Schools Apollo
High Schools Mcarthur
Others
Pets Allowed No Pet Restrictions, Yes
Senior Community No
Tax ID 514123061450
Security Features Smoke Detector(s)
Acceptable Financing Cash, Conventional, FHA, VA Loan
Listing Terms Cash, Conventional, FHA, VA Loan
Financing FHA
Special Listing Condition Listed As-Is
Pets Description No Pet Restrictions, Yes
Read Less
Want to know what your home might be worth? Contact us for a FREE valuation!

Our team is ready to help you sell your home for the highest possible price ASAP
Bought with NXT LVL Realty






