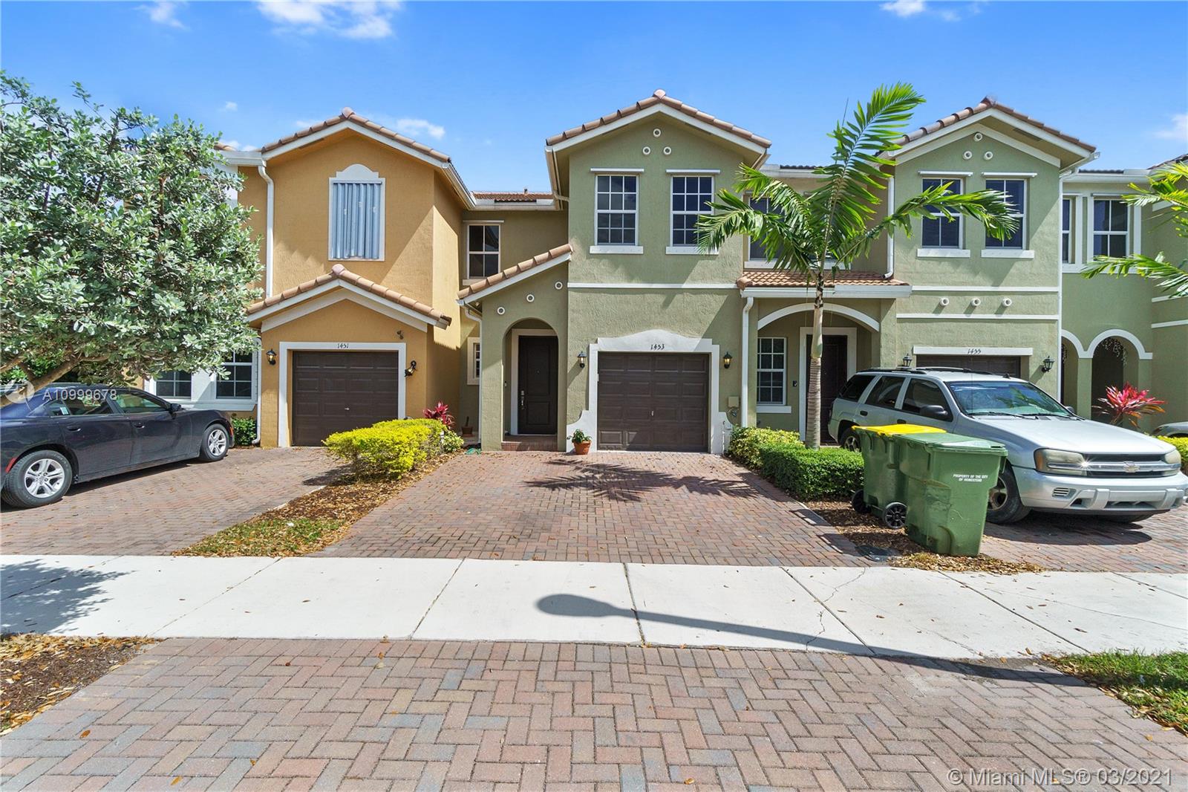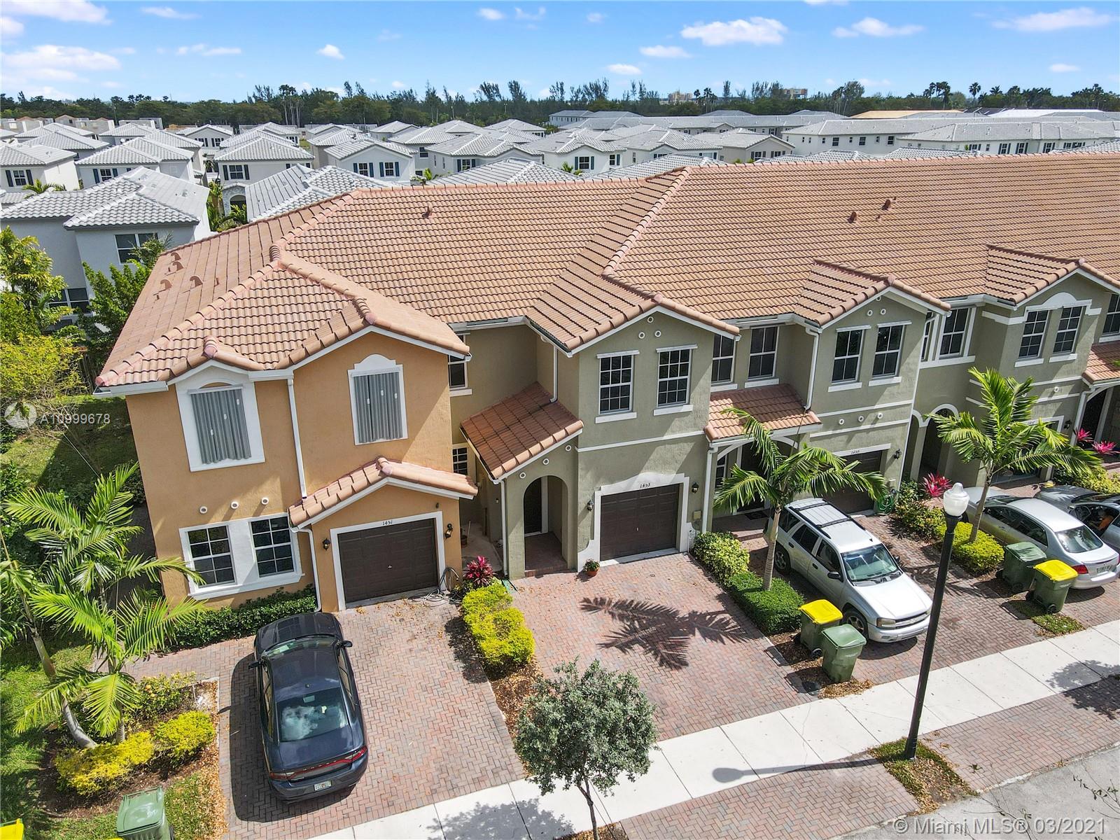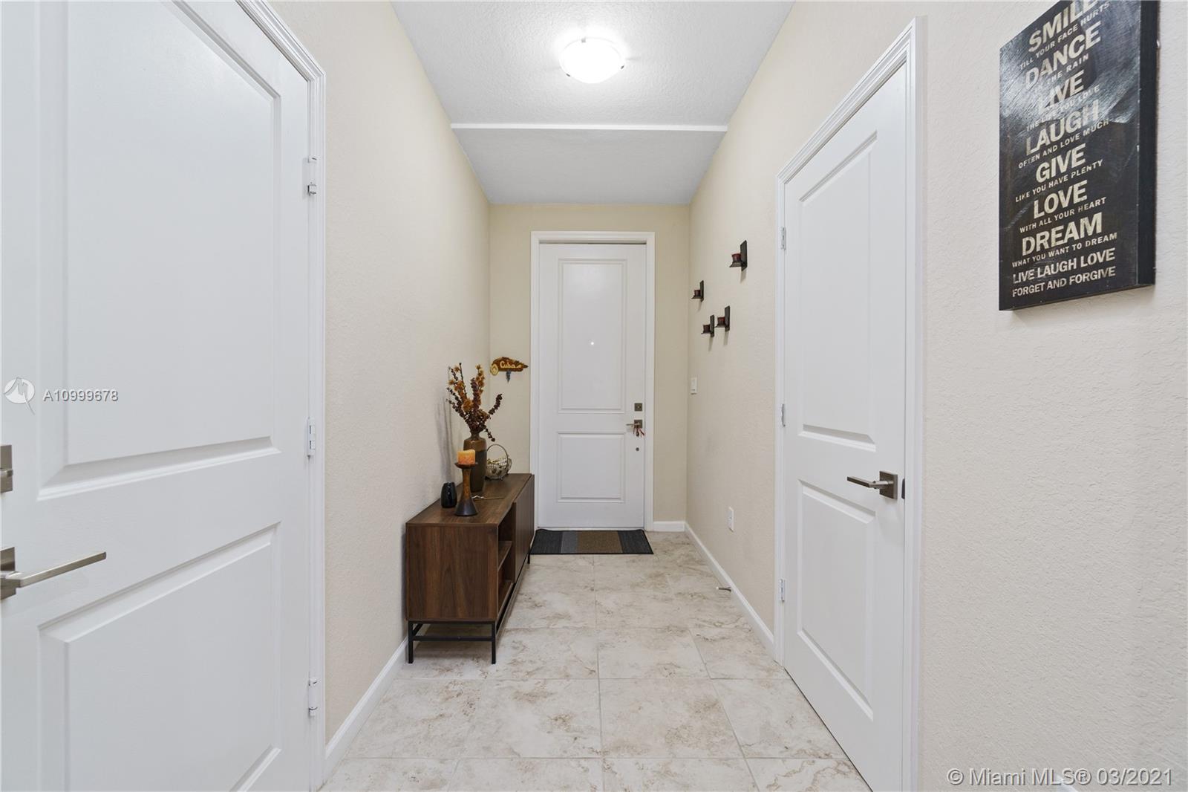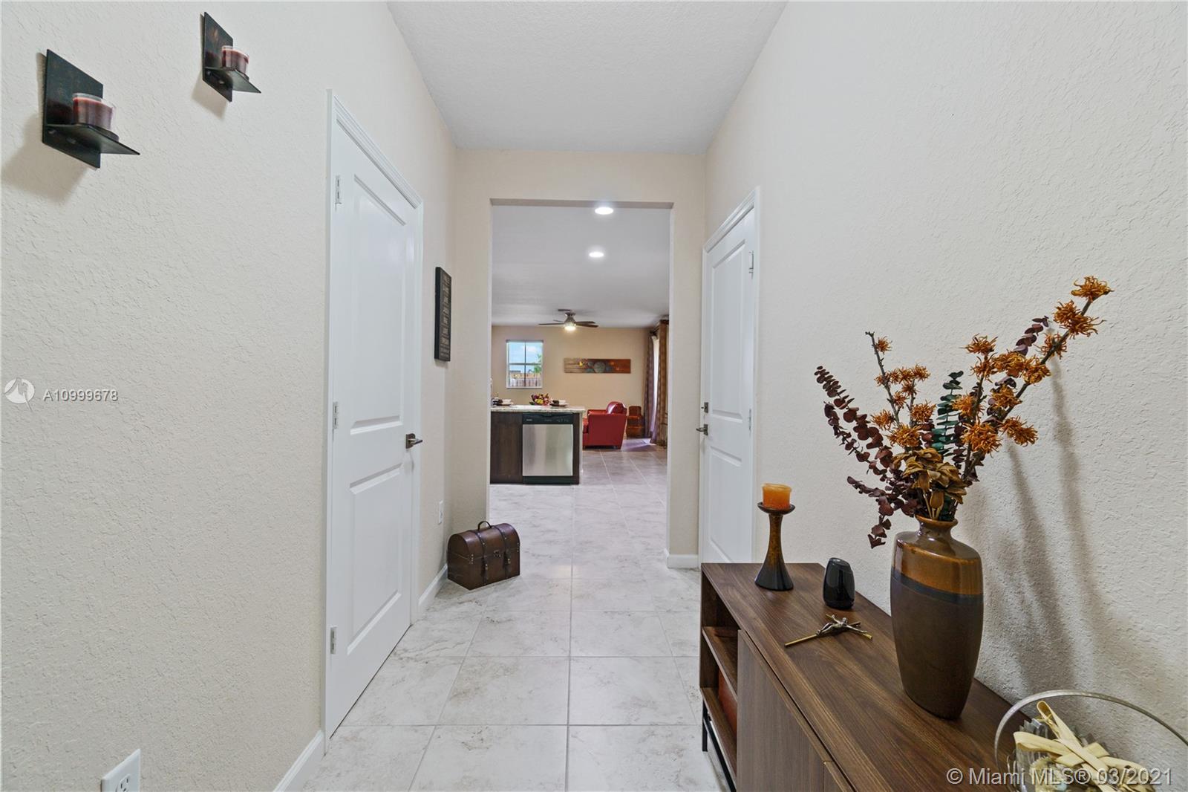$275,000
$275,000
For more information regarding the value of a property, please contact us for a free consultation.
1453 SE 26th Ave Homestead, FL 33035
3 Beds
3 Baths
1,731 SqFt
Key Details
Sold Price $275,000
Property Type Townhouse
Sub Type Townhouse
Listing Status Sold
Purchase Type For Sale
Square Footage 1,731 sqft
Price per Sqft $158
Subdivision Keys Garden
MLS Listing ID A10999678
Sold Date 05/10/21
Style Cluster Home,Split-Level
Bedrooms 3
Full Baths 2
Half Baths 1
Construction Status New Construction
HOA Fees $230/mo
HOA Y/N Yes
Year Built 2018
Annual Tax Amount $4,911
Tax Year 2020
Contingent Pending Inspections
Property Description
Meticulously maintained D.R. Horton townhouse built-in 2018 is move-in ready. The home is beautifully finished with oversized ceramic tile, high ceilings, neutral tones, and an open floor plan great for entertaining. The kitchen has stunning 48" upgraded cabinets with granite countertops, stainless steel appliances, and an oversized pantry. The living room has sliding glass doors that lead to a beautiful patio with stamped concrete for easy maintenance. The stairs and 2nd-floor hallway and bedrooms all have upgraded engineered wood floors. All 3 of the oversized bedrooms are located on the 2nd floor. The 1 car garage is not converted and has space for your vehicle and storage. The HOA includes AT & T Internet and Cable.
Location
State FL
County Miami-dade County
Community Keys Garden
Area 79
Interior
Interior Features Breakfast Bar, Dual Sinks, Entrance Foyer, First Floor Entry, High Ceilings, Main Living Area Entry Level, Pantry, Upper Level Master, Walk-In Closet(s)
Heating Central
Cooling Central Air, Ceiling Fan(s)
Flooring Ceramic Tile, Vinyl
Furnishings Unfurnished
Window Features Blinds,Sliding
Appliance Dryer, Dishwasher, Electric Range, Electric Water Heater, Disposal, Ice Maker, Microwave, Refrigerator, Washer
Exterior
Exterior Feature Fence, Patio, Storm/Security Shutters
Parking Features Attached
Garage Spaces 1.0
Pool Association
Utilities Available Cable Available
Amenities Available Clubhouse, Fitness Center, Barbecue, Picnic Area, Playground, Pool
View Garden
Porch Patio
Garage Yes
Building
Faces West
Architectural Style Cluster Home, Split-Level
Level or Stories Multi/Split
Structure Type Block
Construction Status New Construction
Schools
Middle Schools Homestead
High Schools Homestead
Others
Pets Allowed No Pet Restrictions, Yes
HOA Fee Include Association Management,Common Areas,Cable TV,Internet,Maintenance Structure,Pool(s),Roof,Security
Senior Community No
Tax ID 10-79-21-026-3460
Acceptable Financing Cash, Conventional, FHA
Listing Terms Cash, Conventional, FHA
Financing Conventional
Special Listing Condition Listed As-Is
Pets Allowed No Pet Restrictions, Yes
Read Less
Want to know what your home might be worth? Contact us for a FREE valuation!

Our team is ready to help you sell your home for the highest possible price ASAP
Bought with BHHS EWM Realty






