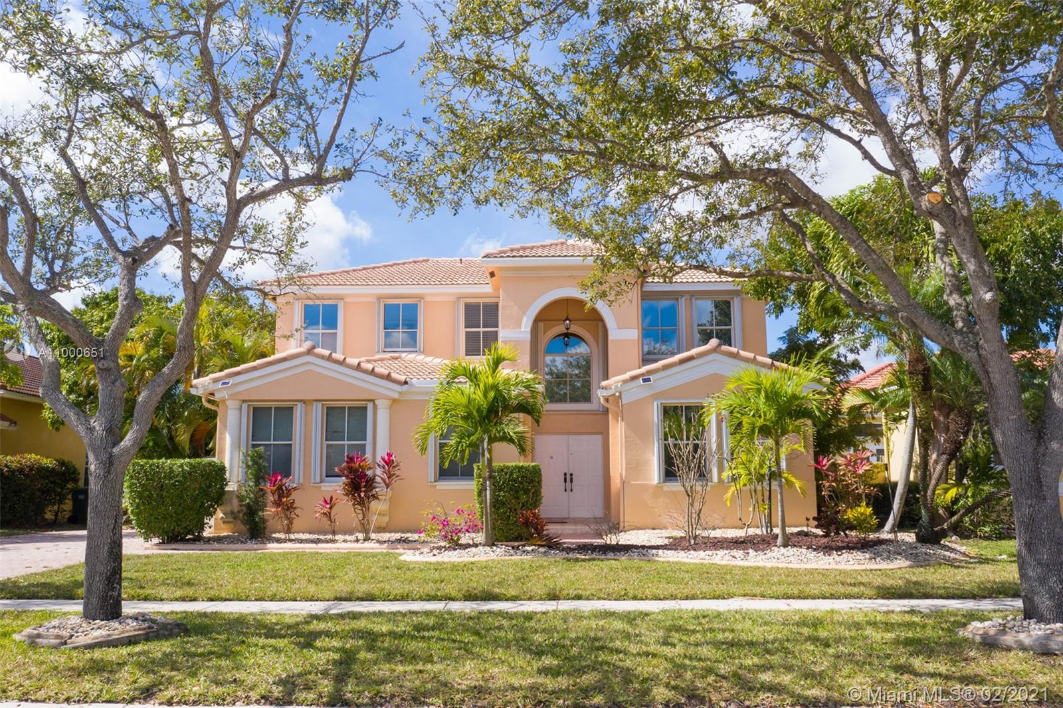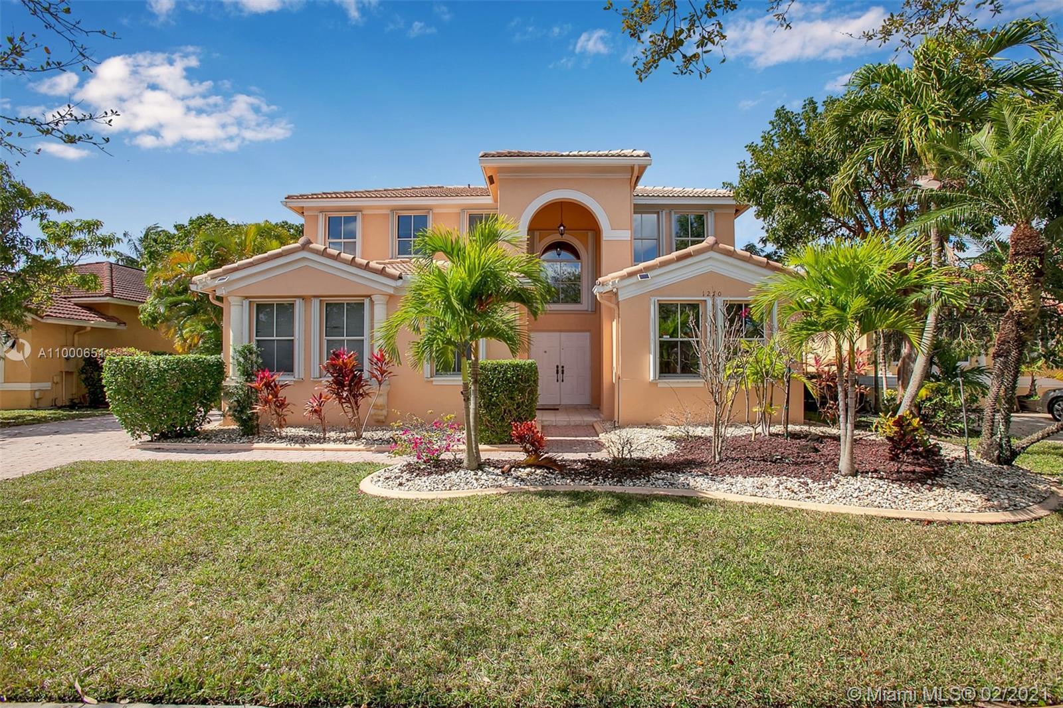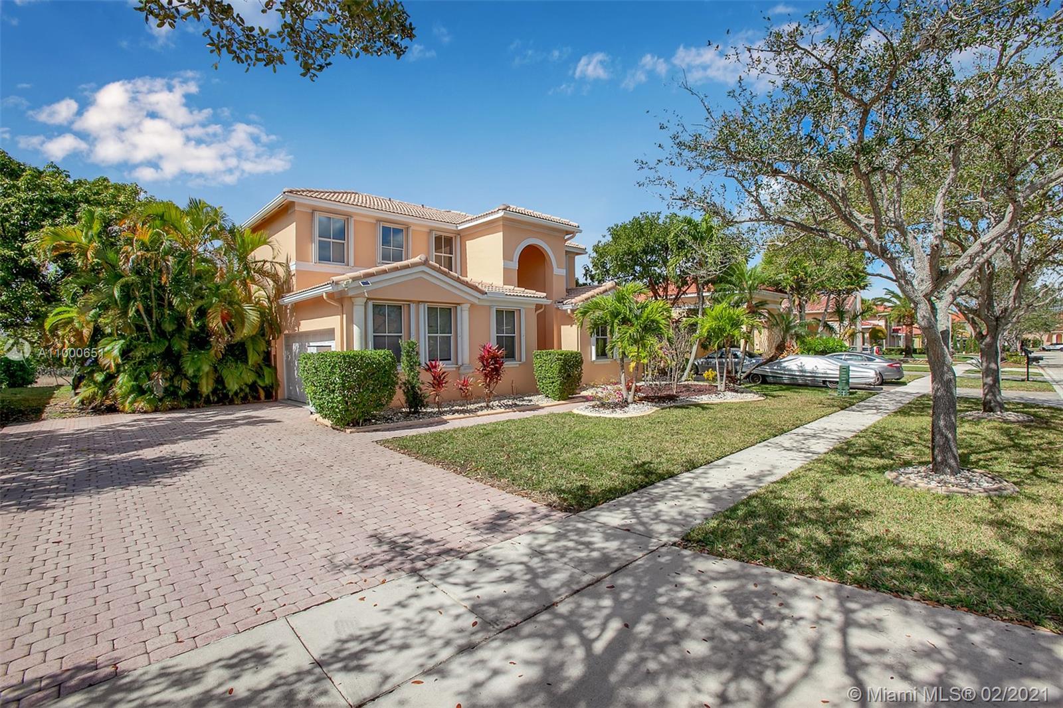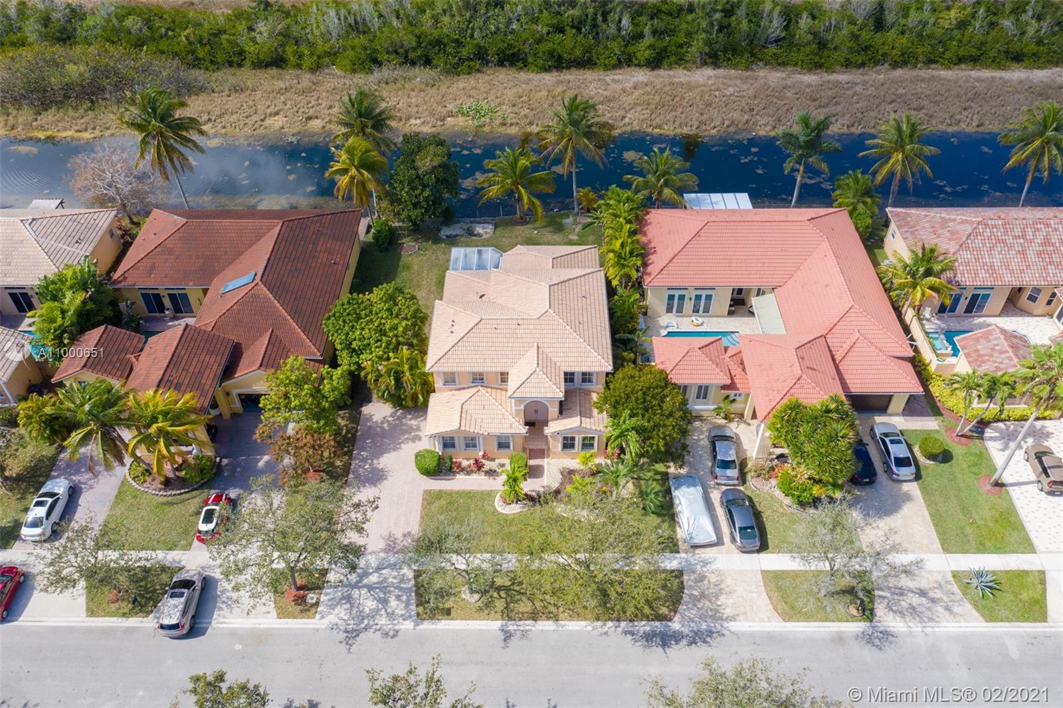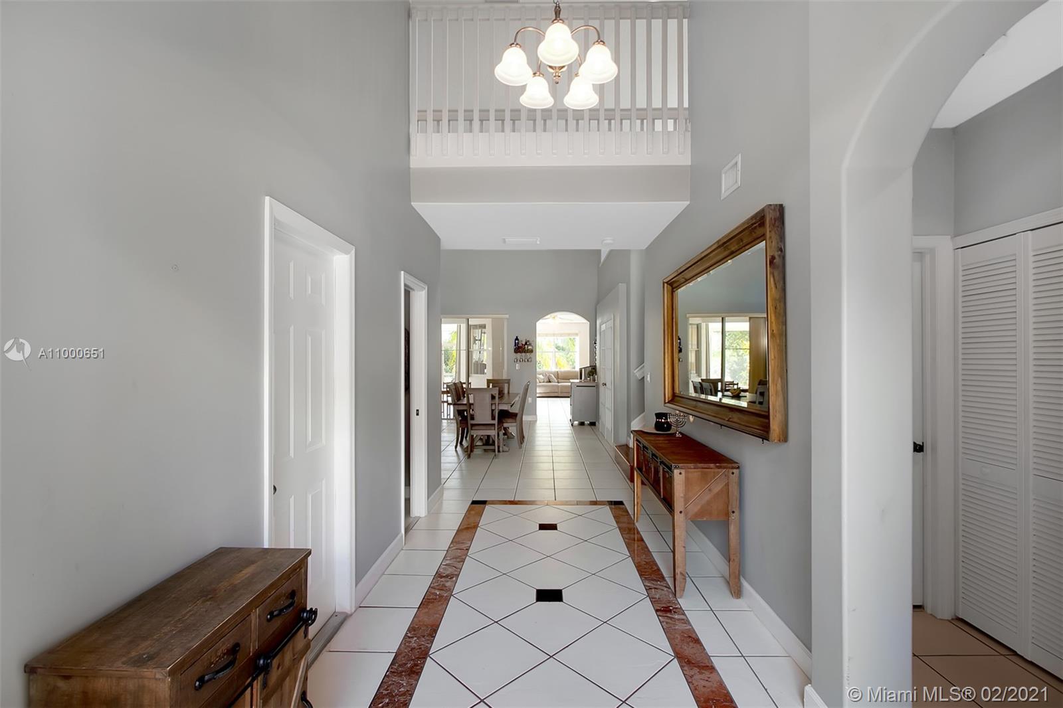$555,000
$549,999
0.9%For more information regarding the value of a property, please contact us for a free consultation.
1270 NW 166th Ave Pembroke Pines, FL 33028
4 Beds
4 Baths
2,679 SqFt
Key Details
Sold Price $555,000
Property Type Single Family Home
Sub Type Single Family Residence
Listing Status Sold
Purchase Type For Sale
Square Footage 2,679 sqft
Price per Sqft $207
Subdivision Westfork 1 Plat
MLS Listing ID A11000651
Sold Date 04/14/21
Style Detached,Two Story
Bedrooms 4
Full Baths 3
Half Baths 1
Construction Status Resale
HOA Fees $86/qua
HOA Y/N Yes
Year Built 1999
Annual Tax Amount $8,337
Tax Year 2020
Contingent Pending Inspections
Lot Size 9,230 Sqft
Property Description
SPANISH-MEDITERRANEAN GEM 4 BED 3.5 BATH 2CG PLUS LOFT~NESTLED IN THE SOUGHT AFTER COMMUNITY OF SPRING VALLEY ESTATES. GENEROUS FLOORPLAN FEATURING SPACIOUS KIT. GRANITE C.TOPS & SS APPLIANCES. MASTER BEDROOM/BATH + 1BED / 1.5BATH ON 1ST LEVEL ~ 2 BED / 1 BATH + LOFT ON 2ND LEVEL. TILE FLOORING IN COMMON AREAS, WOOD LAMINATE IN BEDROOMS, BOTH A/C UNITS ARE NEWER SYSTEMS, NEST SYSTEM, FORMAL DINING ROOM BEING USED AS OFFICE~EASY TO CONVERT BACK. ACCORDIAN SHUTTERS, SCREENED IN PATIO W/WATERVIEW, ROOM FOR POOL, DRIVEWAY FOR 5+CARS. EASY ACCESS TO ALL COMMUNITY AMENITIES~ TENNIS, P.GROUNDS, POOL,ETC. GATED ENTRANCE. EXCELLENT LOCATION WITHIN CLOSE PROXIMITY TO SHOPPING, DINING, ENTERTAINMENT, SCHOOLS AND MUCH MORE. HANGING SHELVES IN GARAGE, OFFICE AND BED RM DOWNSTAIRS NOT INCLUDED IN SALE.
Location
State FL
County Broward County
Community Westfork 1 Plat
Area 3980
Interior
Interior Features Breakfast Bar, Bedroom on Main Level, First Floor Entry, High Ceilings, Main Level Master, Split Bedrooms, Walk-In Closet(s), Loft
Heating Electric
Cooling Central Air, Ceiling Fan(s)
Flooring Tile, Wood
Appliance Dishwasher, Electric Range, Microwave, Refrigerator
Exterior
Exterior Feature Enclosed Porch, Patio, Room For Pool, Storm/Security Shutters
Garage Spaces 2.0
Pool None
Community Features Other, Tennis Court(s)
Waterfront Description Canal Access,Canal Front
View Y/N Yes
View Canal, Garden
Roof Type Barrel
Porch Patio, Porch, Screened
Garage Yes
Building
Lot Description < 1/4 Acre
Faces East
Story 2
Sewer Public Sewer
Water Public
Architectural Style Detached, Two Story
Level or Stories Two
Structure Type Block,Other
Construction Status Resale
Others
Pets Allowed Conditional, Yes
Senior Community No
Tax ID 514008146170
Security Features Smoke Detector(s)
Acceptable Financing Cash, Conventional, FHA, VA Loan
Listing Terms Cash, Conventional, FHA, VA Loan
Financing Conventional
Pets Allowed Conditional, Yes
Read Less
Want to know what your home might be worth? Contact us for a FREE valuation!

Our team is ready to help you sell your home for the highest possible price ASAP
Bought with United Realty Group Inc


