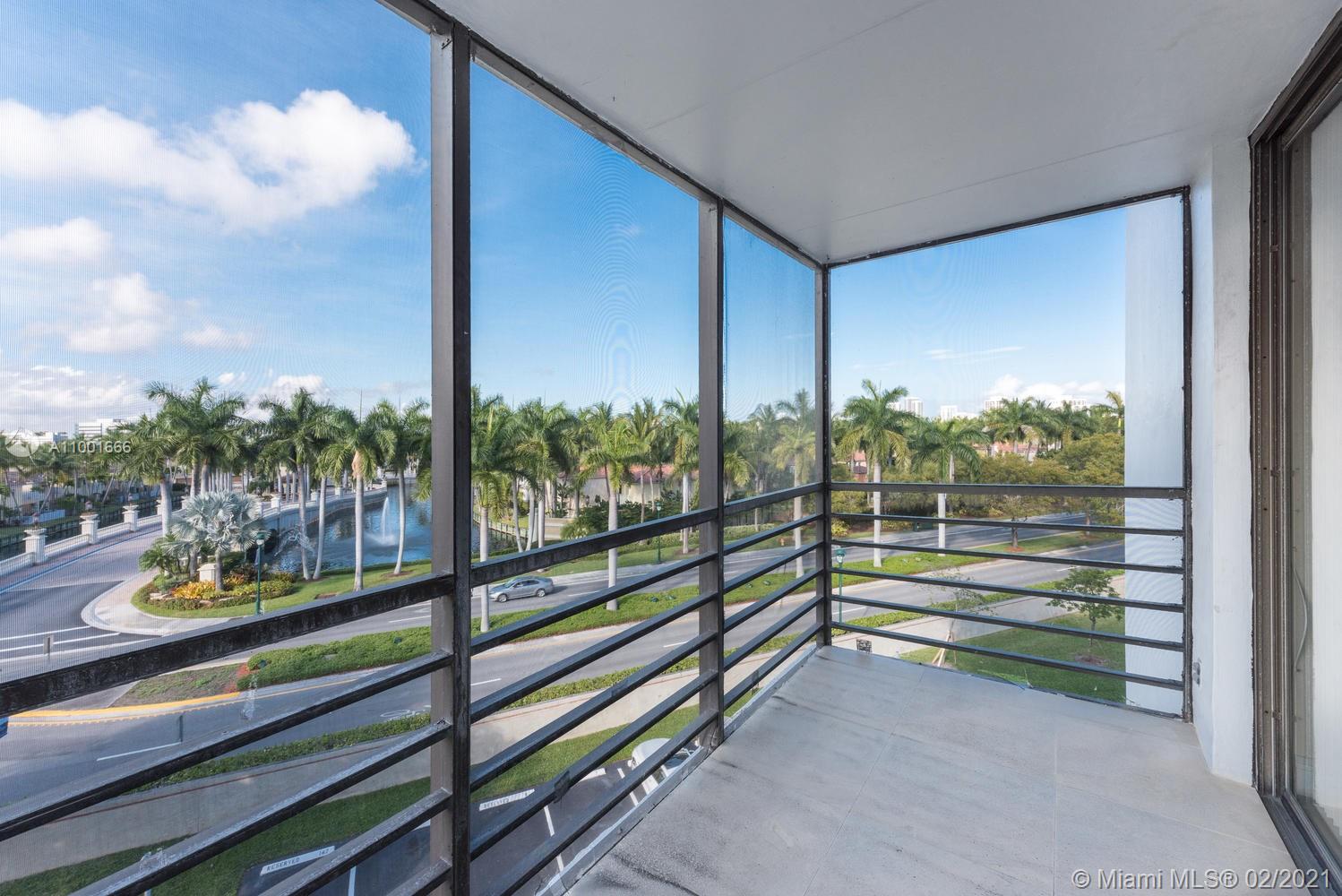$208,000
$215,000
3.3%For more information regarding the value of a property, please contact us for a free consultation.
20500 W Country Club Dr #501 Aventura, FL 33180
2 Beds
2 Baths
994 SqFt
Key Details
Sold Price $208,000
Property Type Condo
Sub Type Condominium
Listing Status Sold
Purchase Type For Sale
Square Footage 994 sqft
Price per Sqft $209
Subdivision Biscaya Iii
MLS Listing ID A11001666
Sold Date 11/10/21
Style Split-Level
Bedrooms 2
Full Baths 2
Construction Status Resale
HOA Fees $410/mo
HOA Y/N Yes
Year Built 1972
Annual Tax Amount $2,252
Tax Year 2020
Contingent No Contingencies
Property Description
Charming 2 BD, 2 BA condo with a very modern look in 55+ gated Biscaya, in the heart of Aventura. This home has been tastefully remodeled w/ neutral colors throughout, tile floors, gorgeous kitchen w/ beautiful cabinets, top of the line SS appliances, Quartz counter tops & backsplash, lots of natural light & great closet space, both bathrooms are totally redone w/ great finishes. Laundry facilities. One parking assigned and plenty of guest parking. Friendly environment w/ nice Amenities: Gym & sauna, Clubhouse, renovated heated pool, BBQ, library, billiard & 24 hours security. Walking distance to Aventura Mall, restaurants, pharmacies, Waterways, Houses of Worship & Turnberry Golf Course across the street. Close to the beaches, Casino & Race track and I-95. Courtesy Aventura Shuttle Bus.
Location
State FL
County Miami-dade County
Community Biscaya Iii
Area 12
Direction US 1 to Aventura Blvd.. Head North to W. Country Club Dr. Biscaya III will be onthe left hand side. Second building once you enter the community.
Interior
Interior Features Bedroom on Main Level, Living/Dining Room, Main Living Area Entry Level, Split Bedrooms, Walk-In Closet(s)
Heating Central, Electric
Cooling Central Air, Electric
Flooring Tile
Furnishings Unfurnished
Appliance Dishwasher, Electric Range, Disposal, Microwave, Refrigerator
Exterior
Exterior Feature Balcony
Parking Features Detached
Garage Spaces 1.0
Pool Heated
Utilities Available Cable Available
Amenities Available Clubhouse, Fitness Center, Barbecue, Picnic Area, Pool
View Other
Porch Balcony, Screened
Garage Yes
Building
Building Description Block, Exterior Lighting
Faces Southwest
Architectural Style Split-Level
Level or Stories Multi/Split
Structure Type Block
Construction Status Resale
Others
Pets Allowed Conditional, No
HOA Fee Include Association Management,Amenities,Common Areas,Insurance,Legal/Accounting,Maintenance Grounds,Maintenance Structure,Pest Control,Recreation Facilities,Sewer,Trash,Water
Senior Community Yes
Tax ID 28-12-34-040-0730
Acceptable Financing Cash, Conventional
Listing Terms Cash, Conventional
Financing Cash
Special Listing Condition Listed As-Is
Pets Allowed Conditional, No
Read Less
Want to know what your home might be worth? Contact us for a FREE valuation!

Our team is ready to help you sell your home for the highest possible price ASAP
Bought with NON MEMBER MLS





