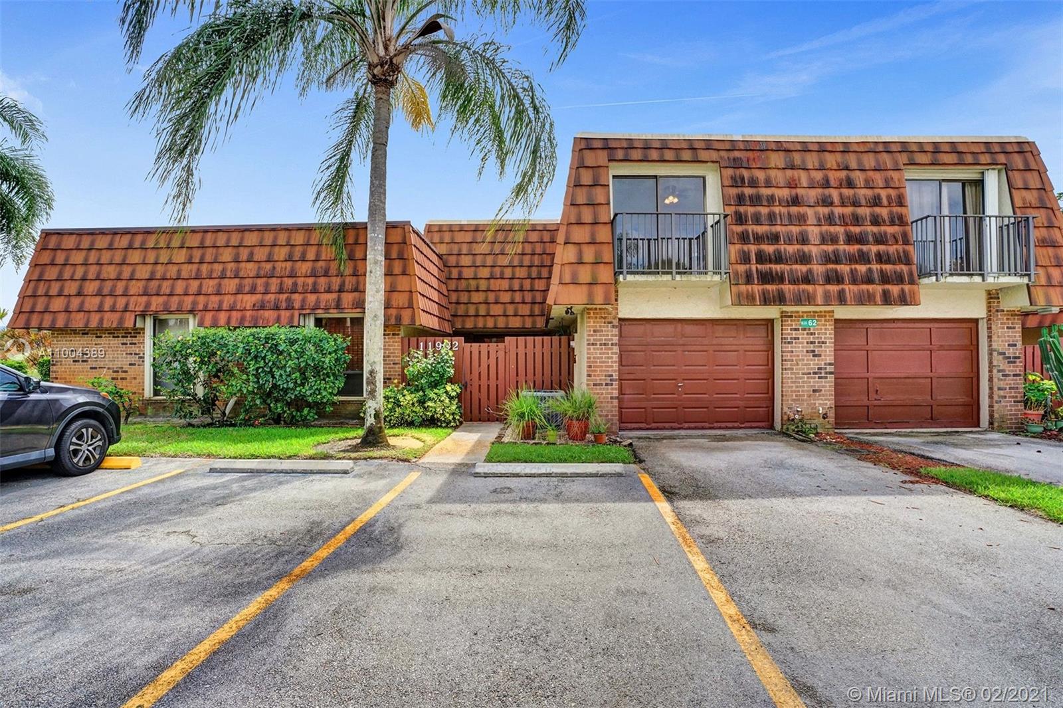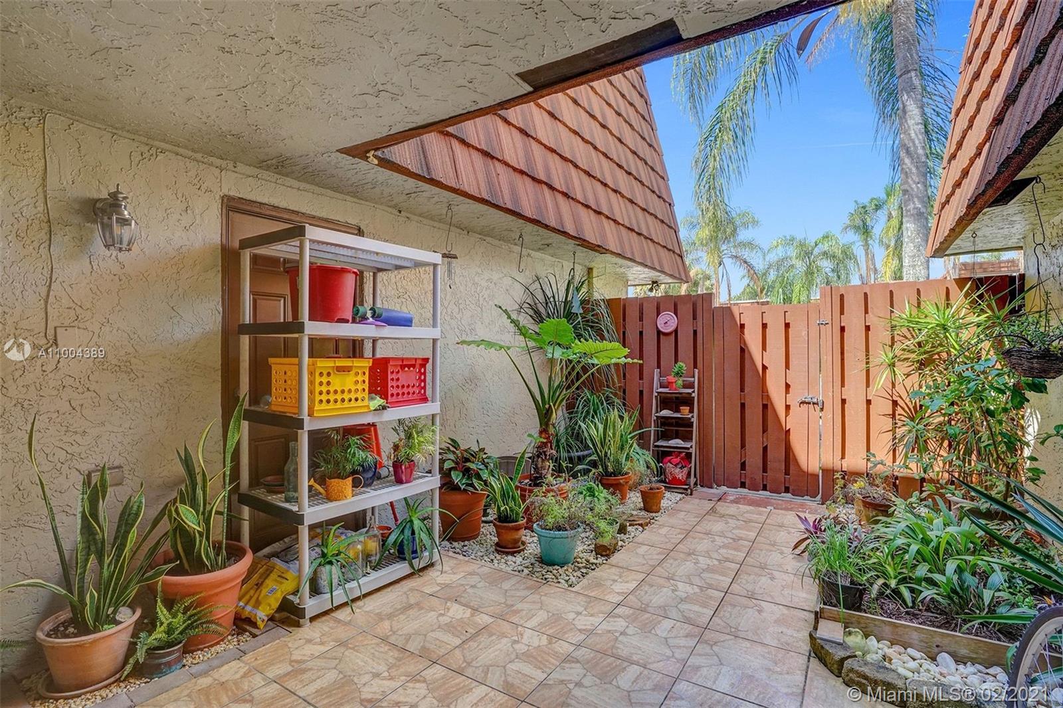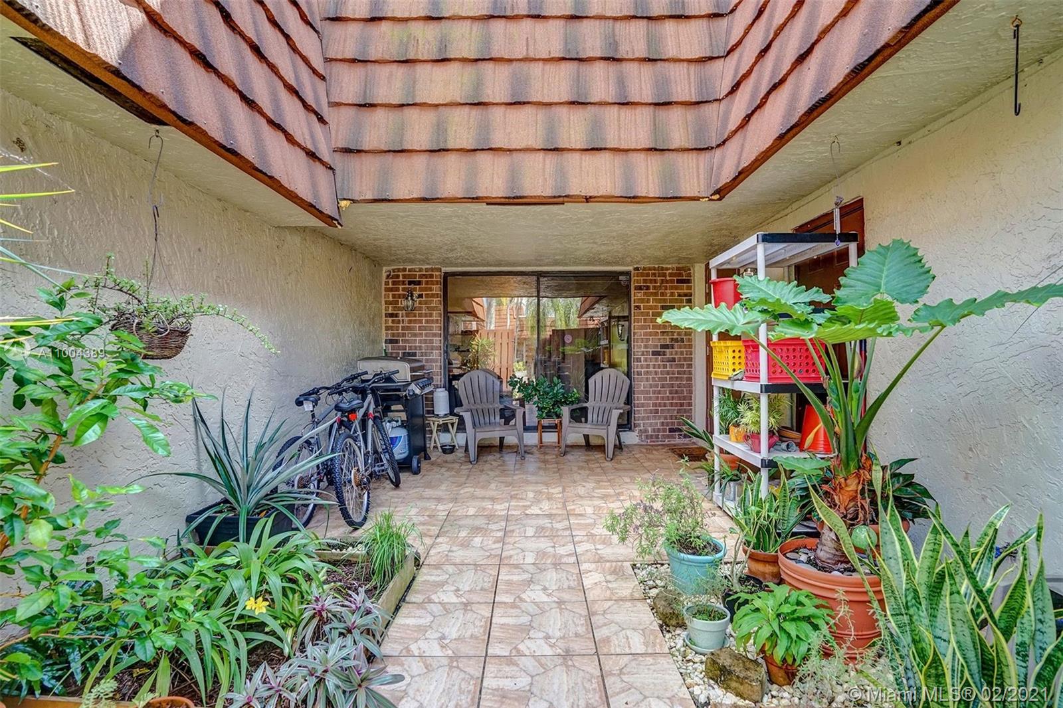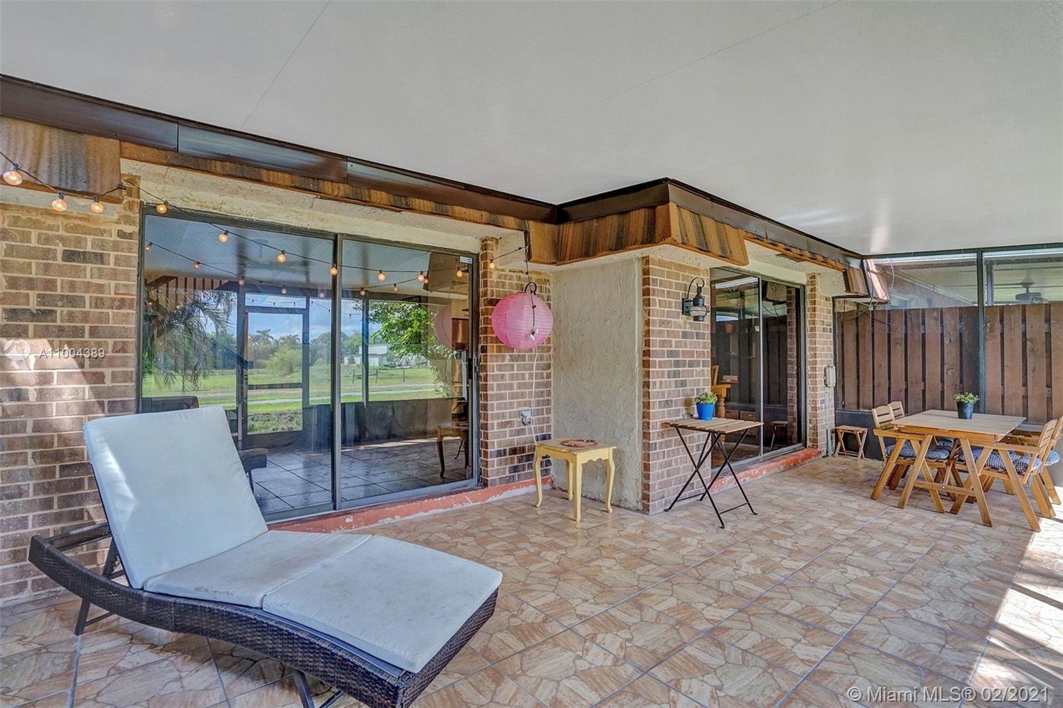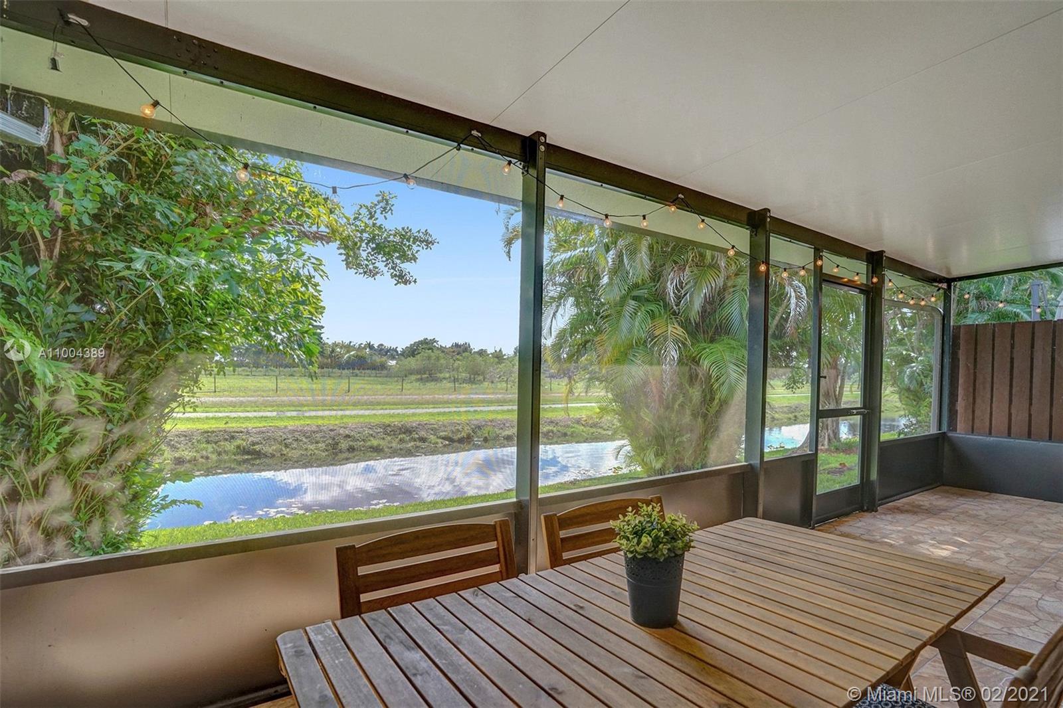$350,000
$334,000
4.8%For more information regarding the value of a property, please contact us for a free consultation.
11902 SW 13th Ct #0 Davie, FL 33325
3 Beds
3 Baths
1,794 SqFt
Key Details
Sold Price $350,000
Property Type Townhouse
Sub Type Townhouse
Listing Status Sold
Purchase Type For Sale
Square Footage 1,794 sqft
Price per Sqft $195
Subdivision C H E Acres
MLS Listing ID A11004389
Sold Date 04/15/21
Bedrooms 3
Full Baths 2
Half Baths 1
Construction Status Resale
HOA Fees $304/mo
HOA Y/N Yes
Year Built 1986
Annual Tax Amount $4,764
Tax Year 2019
Contingent Pending Inspections
Property Description
A rare find in Davie! Gorgeous 3 bedroom 2.5 bathroom on the canal with a ****1 CAR GARAGE**** located in the Village of Lake Pine II! This spacious home features everything you always wanted in a townhouse from walking into the very private and fenced courtyard with an overhang for outdoor living into the home with a newly remodeled and redesigned kitchen, remodeled flooring, huge outside screened in patio with beautiful views, to all the bedrooms on the 2nd floor, including washer/dryer, master bedroom with huge closet with barn doors to an amazing remodeled master bathroom! The community features a pol, clubroom, tennis basketball courts and lots more Centrally located for easy access! Top School district! Showings after 3pm M-F or 9-noon on Saturday
Location
State FL
County Broward County
Community C H E Acres
Area 3880
Direction Flamingo Road east on State Road 84 to SW 121 Avenue make a right and follow down to Village at Lake Pine II and make left (make sure you don't turn into Lake Pine Village 1).
Interior
Interior Features Breakfast Bar, Entrance Foyer, Eat-in Kitchen, Kitchen/Dining Combo, Main Living Area Entry Level, Sitting Area in Master, Upper Level Master, Walk-In Closet(s)
Heating Central
Cooling Central Air, Ceiling Fan(s)
Flooring Ceramic Tile, Tile
Furnishings Unfurnished
Window Features Blinds
Appliance Dryer, Dishwasher, Electric Range, Disposal, Microwave, Washer
Exterior
Exterior Feature Courtyard, Enclosed Porch, Patio
Garage Attached
Garage Spaces 1.0
Pool Association
Utilities Available Cable Available
Amenities Available Basketball Court, Business Center, Barbecue, Picnic Area, Pool
Waterfront Yes
Waterfront Description Canal Front
View Y/N Yes
View Canal
Porch Patio, Porch, Screened
Parking Type Attached, Garage, Guest, Open, One Space
Garage Yes
Building
Faces North
Structure Type Block,Other
Construction Status Resale
Schools
Elementary Schools Fox Trail
Middle Schools Indian Ridge
High Schools Western
Others
Pets Allowed Size Limit, Yes
HOA Fee Include Insurance,Maintenance Structure
Senior Community No
Tax ID 504012382460
Acceptable Financing Cash, Conventional
Listing Terms Cash, Conventional
Financing Conventional
Special Listing Condition Listed As-Is
Pets Description Size Limit, Yes
Read Less
Want to know what your home might be worth? Contact us for a FREE valuation!

Our team is ready to help you sell your home for the highest possible price ASAP
Bought with Compass Florida LLC


