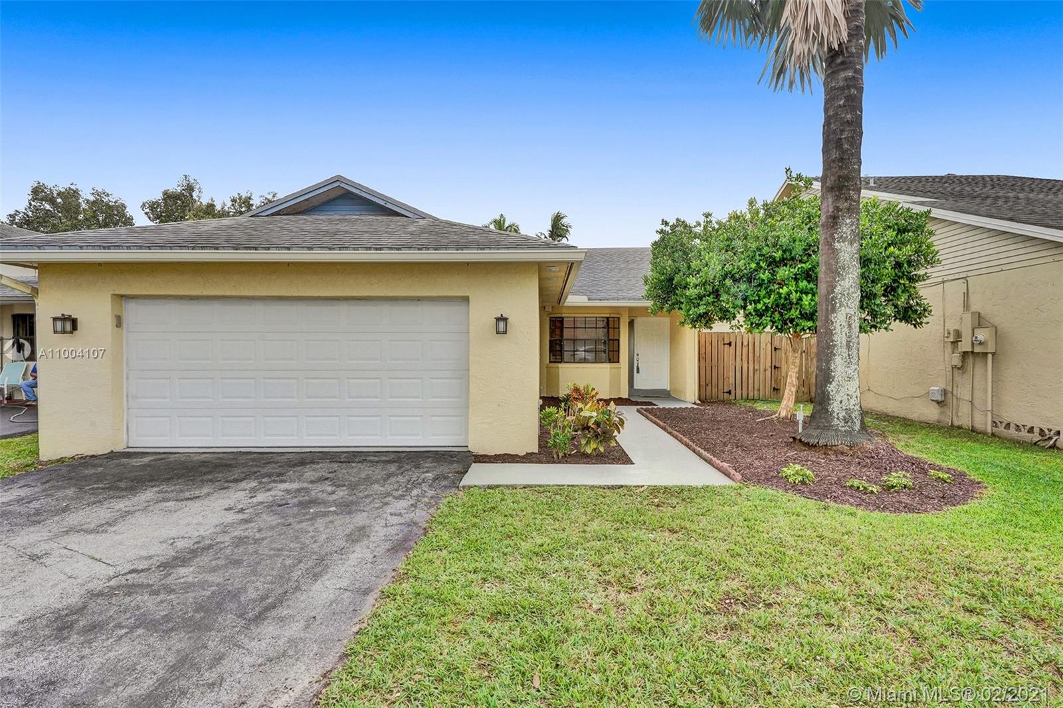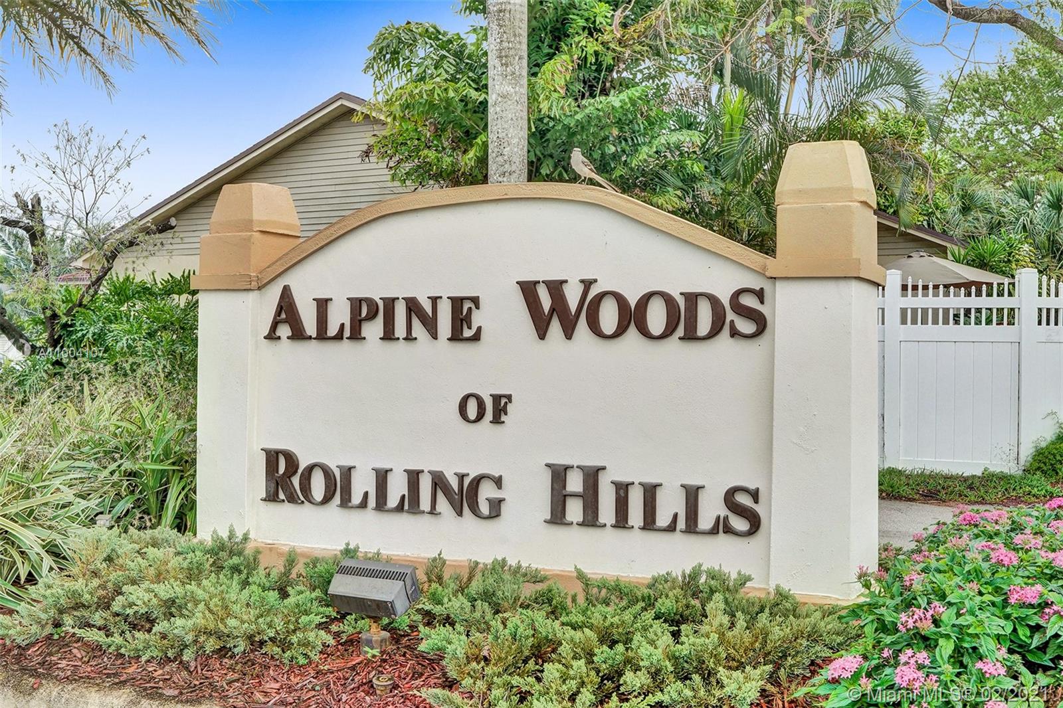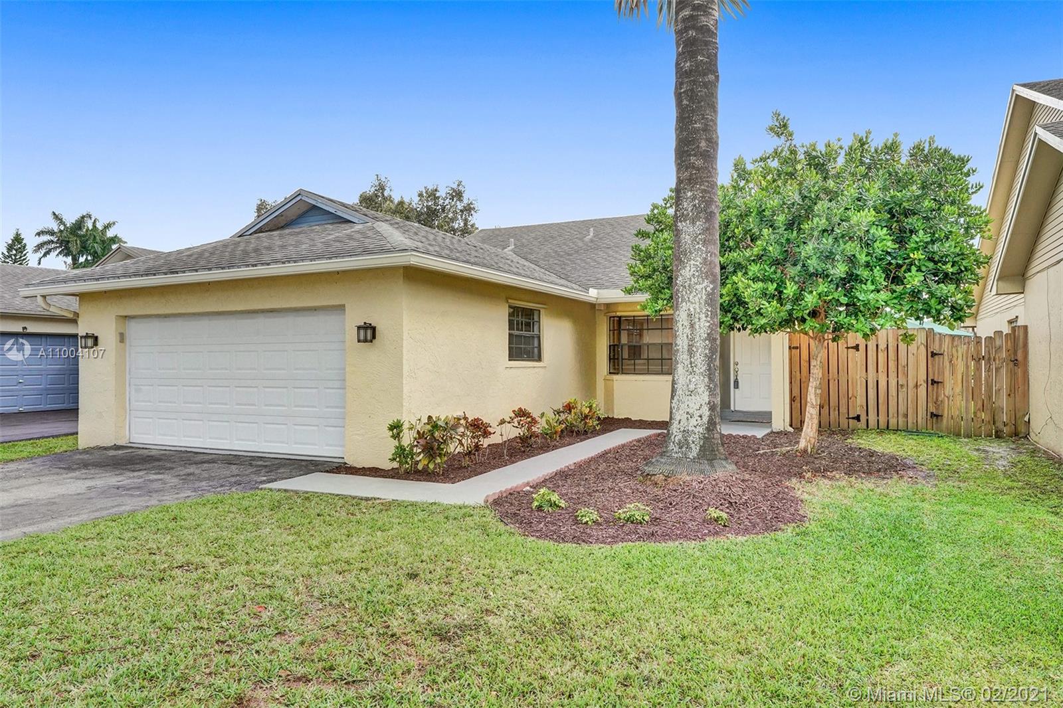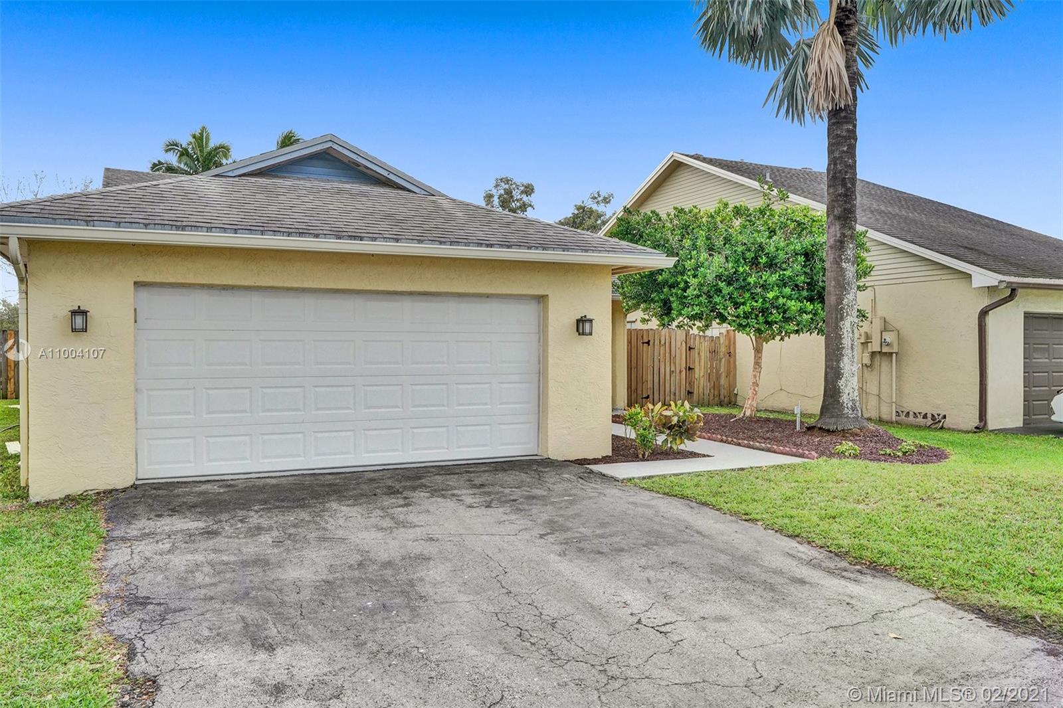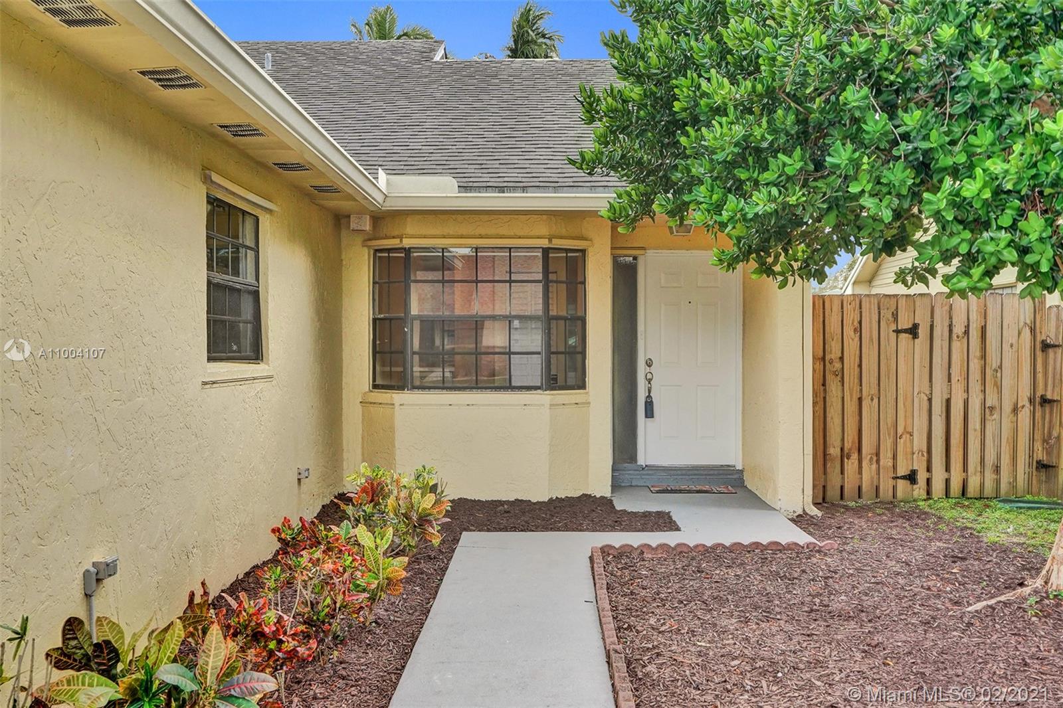$357,500
$345,000
3.6%For more information regarding the value of a property, please contact us for a free consultation.
8410 SW 41st Ct Davie, FL 33328
3 Beds
2 Baths
1,202 SqFt
Key Details
Sold Price $357,500
Property Type Single Family Home
Sub Type Single Family Residence
Listing Status Sold
Purchase Type For Sale
Square Footage 1,202 sqft
Price per Sqft $297
Subdivision Woods Of Rolling Hills
MLS Listing ID A11004107
Sold Date 03/29/21
Style Detached,One Story
Bedrooms 3
Full Baths 2
Construction Status Resale
HOA Fees $45/qua
HOA Y/N Yes
Year Built 1986
Annual Tax Amount $6,175
Tax Year 2020
Contingent Pending Inspections
Lot Size 6,546 Sqft
Property Description
WELCOME HOME! PRICED TO SELL! SINGLE FAMILY 1 STORY HOME WITH 3 BEDROOMS AND 2 FULL BATHROOMS WITH A 2 CAR GARAGE WITH A BACKYARD AND COVERED BACK PATIO READY FOR A NEW FAMILY TO CALL HOME. FEATURES INCLUDE: UPDATED KITCHEN (2018), STAINLESS STEEL APPLIANCES, QUARTZ COUNTER TOPS, PULL OUTS, OPEN FLOOR PLAN, NEW PLUMBING (2018), NEWER A/C (2019), VAULTED CEILINGS, COVERED/SCREENED BACK PATIO W/WINDOWS AND DOORS, LARGE BACKYARD W/ROOM FOR A POOL, BACKS TO UPDATED REFLECTIONS PARKS WITH GATE ACCESS. NO NEIGHBORS BEHIND THE PROPERTY AND SO MUCH MORE. LOW HOA. A+ SCHOOLS. CLOSE TO 595, SHOPPING, PARKS, HOSPITALS, RESTAURANTS, 15 MIN DRIVE TO BEACHES. DON'T BLINK...THIS WILL NOT LAST!
Location
State FL
County Broward County
Community Woods Of Rolling Hills
Area 3880
Direction SEE GPS
Interior
Interior Features Eat-in Kitchen, First Floor Entry, Living/Dining Room, Main Level Master
Heating Central
Cooling Central Air, Ceiling Fan(s)
Flooring Other, Tile
Window Features Blinds
Appliance Dryer, Dishwasher, Electric Range, Disposal, Ice Maker, Microwave, Refrigerator, Self Cleaning Oven, Washer
Exterior
Exterior Feature Fence, Fruit Trees, Lighting, Patio, Room For Pool
Garage Spaces 2.0
Pool None
Community Features Home Owners Association
Utilities Available Cable Available
Waterfront No
View Garden
Roof Type Shingle
Porch Glass Enclosed, Patio, Porch
Parking Type Driveway
Garage Yes
Building
Lot Description Sprinklers Automatic, < 1/4 Acre
Faces North
Story 1
Sewer Public Sewer
Water Public
Architectural Style Detached, One Story
Structure Type Block
Construction Status Resale
Schools
Elementary Schools Silver Ridge
Middle Schools Indian Ridge
High Schools Western
Others
Pets Allowed No Pet Restrictions, Yes
Senior Community No
Tax ID 504128160350
Acceptable Financing Cash, Conventional, FHA, VA Loan
Listing Terms Cash, Conventional, FHA, VA Loan
Financing FHA
Special Listing Condition Listed As-Is
Pets Description No Pet Restrictions, Yes
Read Less
Want to know what your home might be worth? Contact us for a FREE valuation!

Our team is ready to help you sell your home for the highest possible price ASAP
Bought with Reaction Realty Group, Inc.


