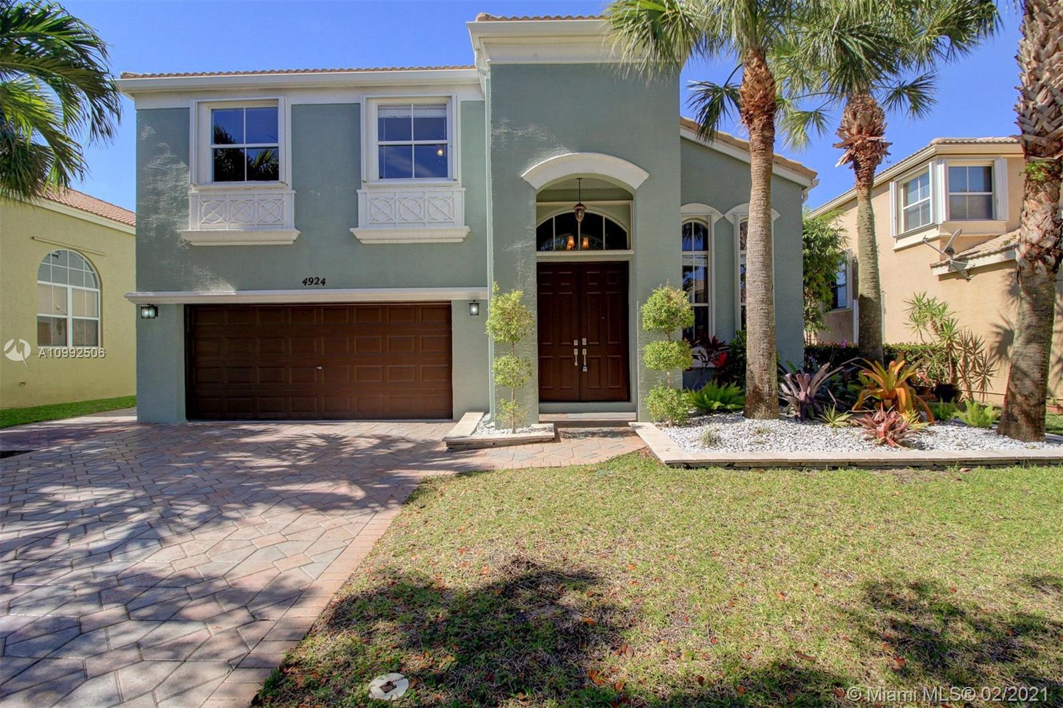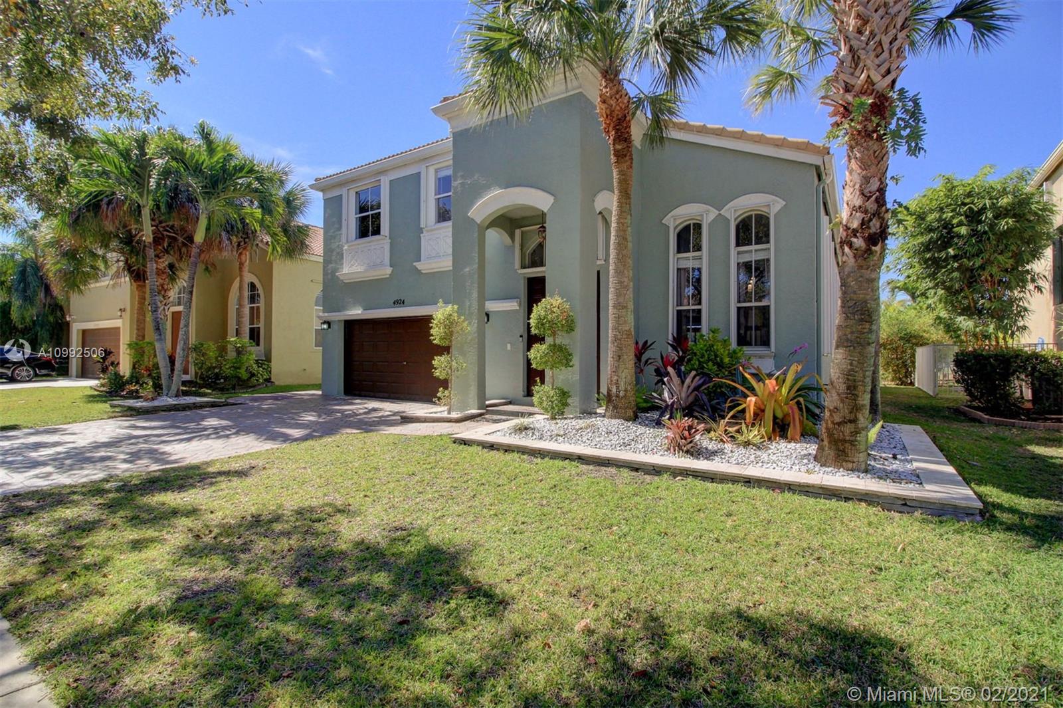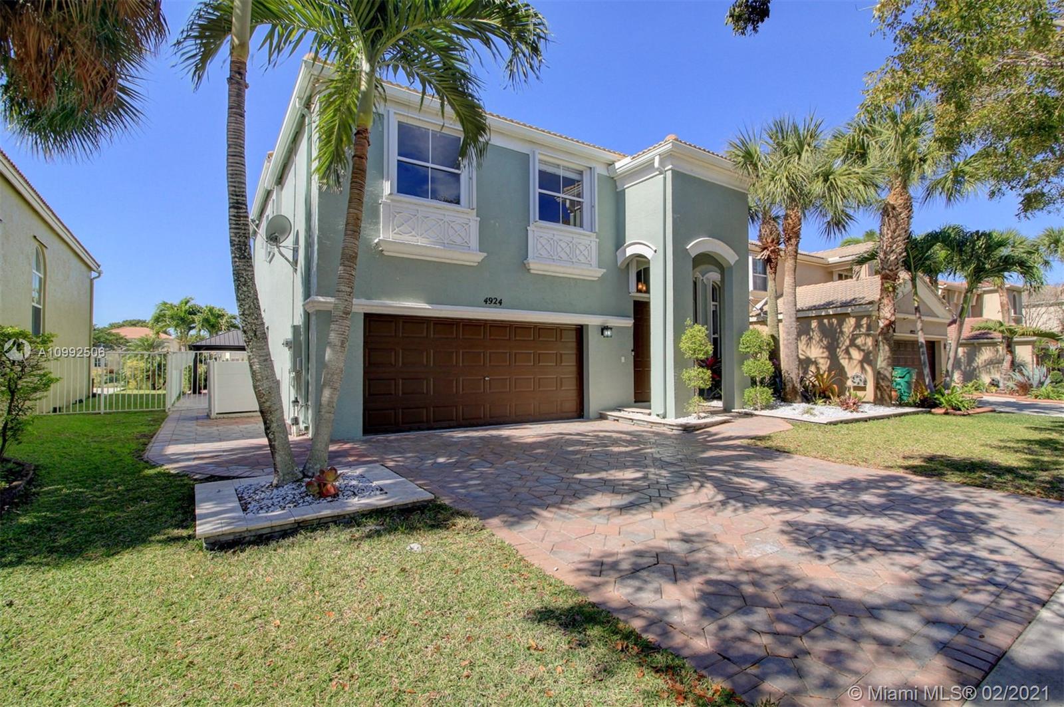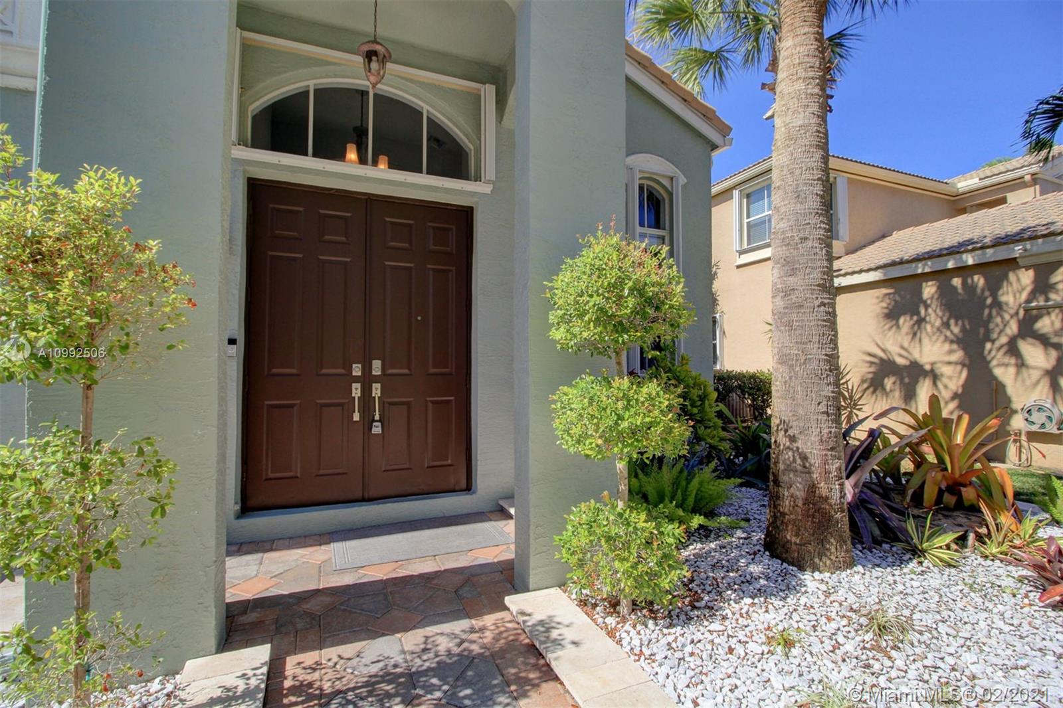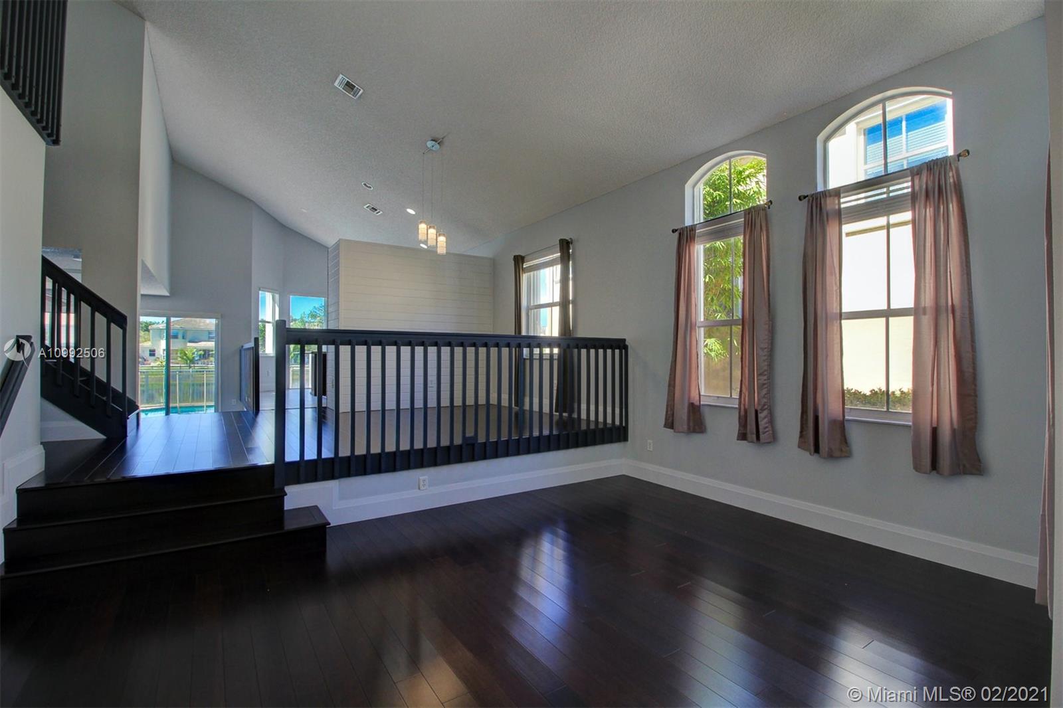$606,000
$592,900
2.2%For more information regarding the value of a property, please contact us for a free consultation.
4924 SW 164th Ave Miramar, FL 33027
4 Beds
3 Baths
2,391 SqFt
Key Details
Sold Price $606,000
Property Type Single Family Home
Sub Type Single Family Residence
Listing Status Sold
Purchase Type For Sale
Square Footage 2,391 sqft
Price per Sqft $253
Subdivision Riviera Isles Ii
MLS Listing ID A10992506
Sold Date 03/17/21
Style Detached,Two Story
Bedrooms 4
Full Baths 3
Construction Status New Construction
HOA Fees $183/qua
HOA Y/N Yes
Year Built 2003
Annual Tax Amount $5,923
Tax Year 2020
Contingent Pending Inspections
Property Description
Gorgeous 4 bedroom, 3 bathroom home in the highly desirable community of Riviera Isles! Upon entering this home you will immediately notice the spacious floor plan, vaulted ceilings, and windows allowing for lots of natural light, and modern finishes throughout. The kitchen in this home features stainless steel appliances, an open layout, plenty of countertop space, and beautiful views of the backyard and lake. There is a full bedroom and bathroom conveniently located on the first floor in this home. On the second floor you will find the primary bedroom with a large walk-in closet and an attached full bathroom with a separate tub and shower. On the exterior of this home you will find solar panels on the roof, a spacious patio, a gazebo, and a pool all overlooking the beautiful lake.
Location
State FL
County Broward County
Community Riviera Isles Ii
Area 3990
Direction Use Google map
Interior
Interior Features Bedroom on Main Level, First Floor Entry, Pantry, Split Bedrooms, Vaulted Ceiling(s), Walk-In Closet(s)
Heating Central
Cooling Central Air, Ceiling Fan(s)
Flooring Tile, Wood
Furnishings Unfurnished
Appliance Dishwasher, Electric Range, Electric Water Heater, Disposal, Microwave, Refrigerator
Exterior
Exterior Feature Awning(s), Fruit Trees, Patio
Garage Attached
Garage Spaces 2.0
Pool In Ground, Pool, Community
Community Features Clubhouse, Fitness, Gated, Maintained Community, Park, Pool, Tennis Court(s)
Waterfront Yes
Waterfront Description Lake Front,Waterfront
View Y/N Yes
View Lake
Roof Type Barrel
Porch Patio
Parking Type Attached, Driveway, Garage, Garage Door Opener
Garage Yes
Building
Lot Description < 1/4 Acre
Faces East
Story 2
Sewer Public Sewer
Water Public
Architectural Style Detached, Two Story
Level or Stories Two
Structure Type Block
Construction Status New Construction
Schools
Elementary Schools Dolphin Bay
Middle Schools Glades
High Schools Everglades
Others
Pets Allowed Conditional, Yes
HOA Fee Include Common Areas,Maintenance Structure
Senior Community No
Tax ID 514032070230
Security Features Gated Community
Acceptable Financing Cash, Conventional, VA Loan
Listing Terms Cash, Conventional, VA Loan
Financing Conventional
Special Listing Condition Corporate Listing
Pets Description Conditional, Yes
Read Less
Want to know what your home might be worth? Contact us for a FREE valuation!

Our team is ready to help you sell your home for the highest possible price ASAP
Bought with United Realty Group Inc


