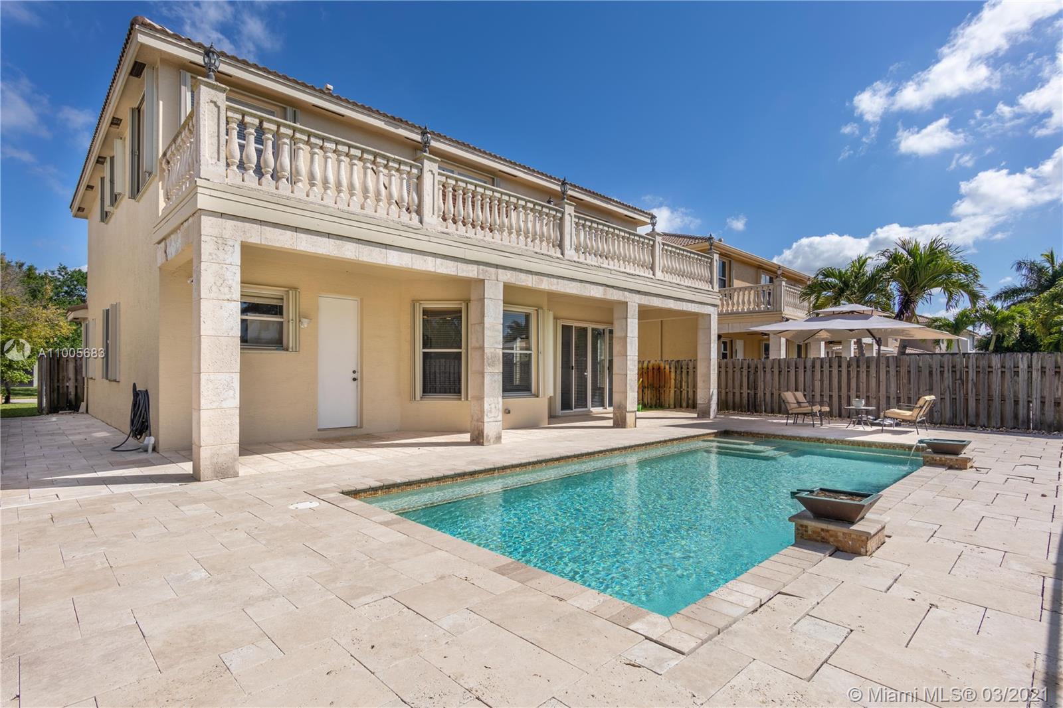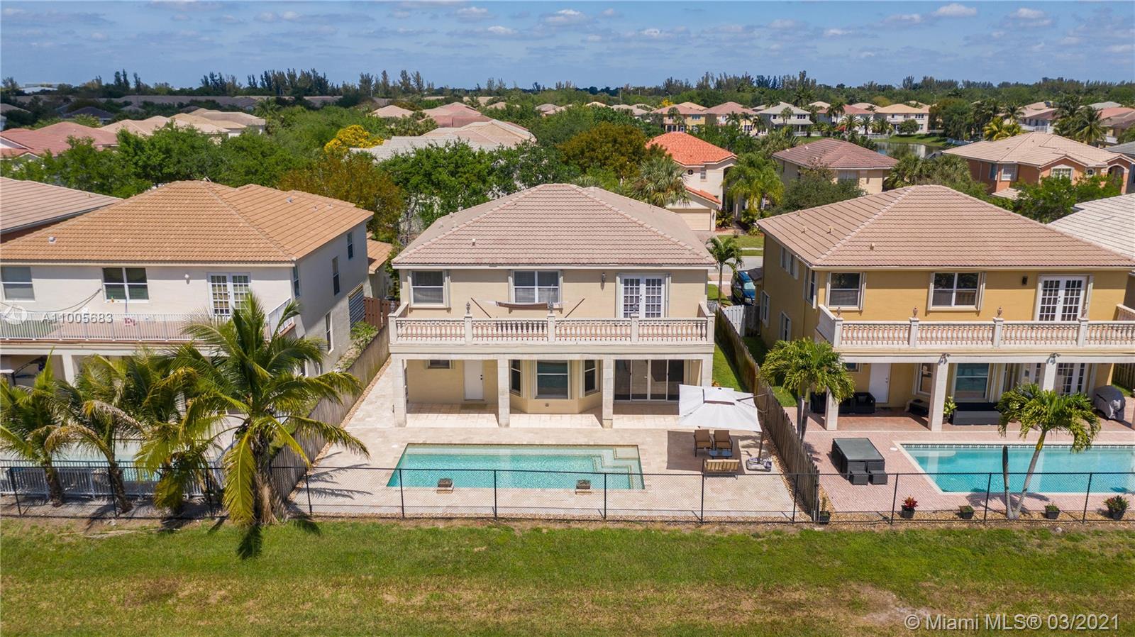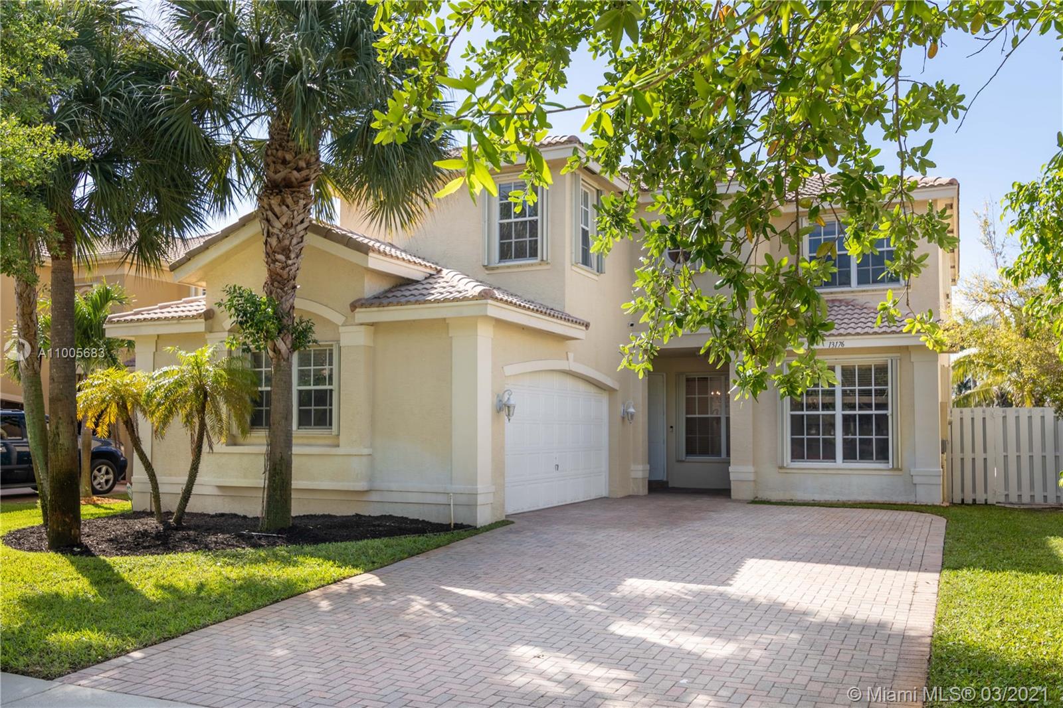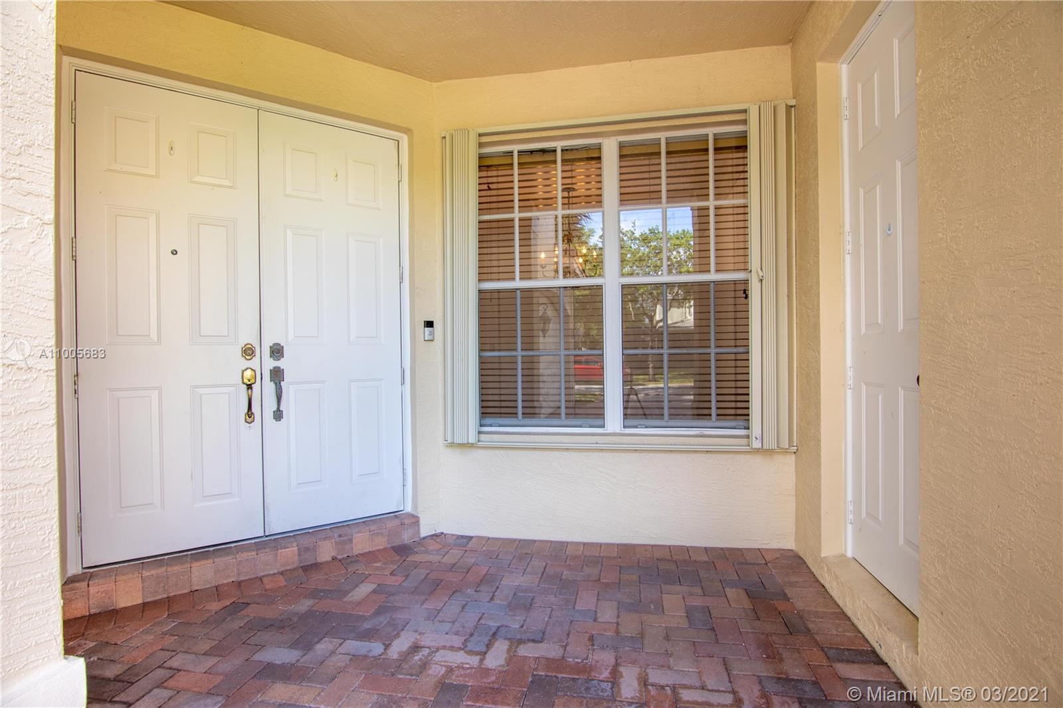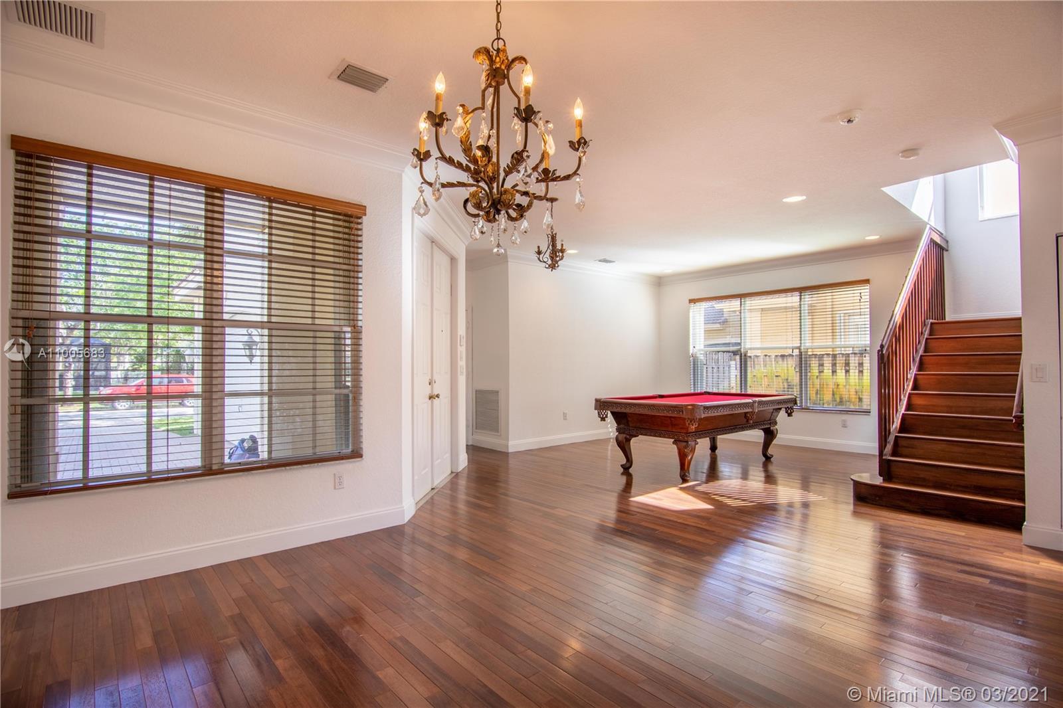$593,000
$594,000
0.2%For more information regarding the value of a property, please contact us for a free consultation.
13176 SW 47th St Miramar, FL 33027
5 Beds
3 Baths
3,370 SqFt
Key Details
Sold Price $593,000
Property Type Single Family Home
Sub Type Single Family Residence
Listing Status Sold
Purchase Type For Sale
Square Footage 3,370 sqft
Price per Sqft $175
Subdivision Silver Falls
MLS Listing ID A11005683
Sold Date 06/16/21
Style Detached,Mediterranean,Two Story
Bedrooms 5
Full Baths 3
Construction Status Resale
HOA Fees $157/mo
HOA Y/N Yes
Year Built 2005
Annual Tax Amount $9,816
Tax Year 2020
Contingent 3rd Party Approval
Lot Size 6,634 Sqft
Property Description
Fantastic two story 5 bedroom house plus a Bonus room with it's own private entrance; can be converted into school room space, home office or in-law suite. Property has a private pool on canal perfect for watching sunsets. Original owner, real Oak Wood flooring throughout the house. This GL home was purchased pre-construction with the full upgrade package. First floor has 1 full bedroom & bath, Kitchen is open concept with brand new SS appliances purchased in 2020, wood cabinetry through out & a great breakfast area overlooking the pool & canal. On the second floor you will find the Grand Master Suite with beautiful tray ceilings & Sitting area, His & Hers bathroom, shower & closets! Upstairs Washer & Dryer. 2 Car Garage. Centrally located to Turnpike (1 mile), 836 (2 Mile) & I75 (4 miles)
Location
State FL
County Broward County
Community Silver Falls
Area 3190
Direction I75 South exit Miramar Pkwy East to Flamingo Rd. Turn right to Silver Falls. Go through Guard Gate guest side.
Interior
Interior Features Built-in Features, Bedroom on Main Level, Breakfast Area, Convertible Bedroom, Closet Cabinetry, Dining Area, Separate/Formal Dining Room, Family/Dining Room, First Floor Entry, Garden Tub/Roman Tub, Kitchen Island, Sitting Area in Master, Upper Level Master, Vaulted Ceiling(s)
Heating Central
Cooling Central Air
Flooring Wood
Window Features Blinds
Appliance Dryer, Dishwasher, Electric Range, Electric Water Heater, Disposal, Refrigerator
Laundry Washer Hookup, Dryer Hookup
Exterior
Exterior Feature Balcony, Fence, Porch, Patio, Storm/Security Shutters
Parking Features Attached
Garage Spaces 2.0
Pool Concrete, In Ground, Pool Equipment, Pool, Community
Community Features Fitness, Gated, Pool
Utilities Available Cable Available
Waterfront Description Canal Front
View Y/N Yes
View Canal, Pool
Roof Type Spanish Tile
Porch Balcony, Open, Patio, Porch
Garage Yes
Building
Lot Description 1/4 to 1/2 Acre Lot, Sprinklers Automatic
Faces North
Story 2
Sewer Public Sewer
Water Public
Architectural Style Detached, Mediterranean, Two Story
Level or Stories Two
Structure Type Block
Construction Status Resale
Others
Pets Allowed No Pet Restrictions, Yes
HOA Fee Include Internet,Recreation Facilities,Security
Senior Community No
Tax ID 514035133190
Security Features Security System Leased,Fire Sprinkler System,Gated Community,Smoke Detector(s)
Acceptable Financing Cash, Conventional, VA Loan
Listing Terms Cash, Conventional, VA Loan
Financing Conventional
Pets Allowed No Pet Restrictions, Yes
Read Less
Want to know what your home might be worth? Contact us for a FREE valuation!

Our team is ready to help you sell your home for the highest possible price ASAP
Bought with McKenzie Realty, LLC


